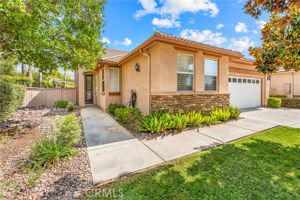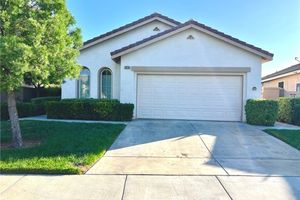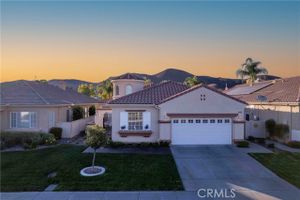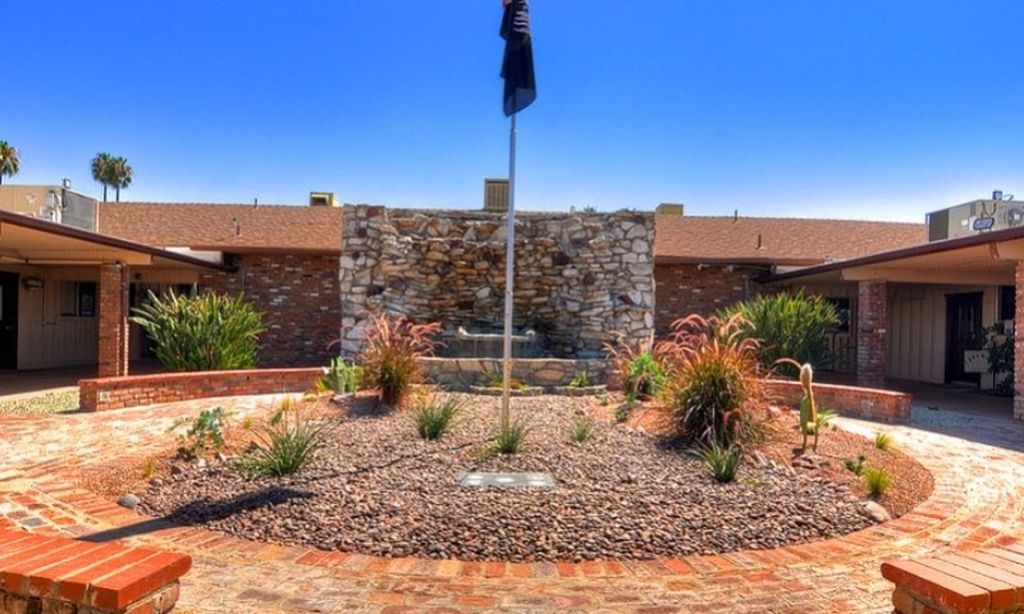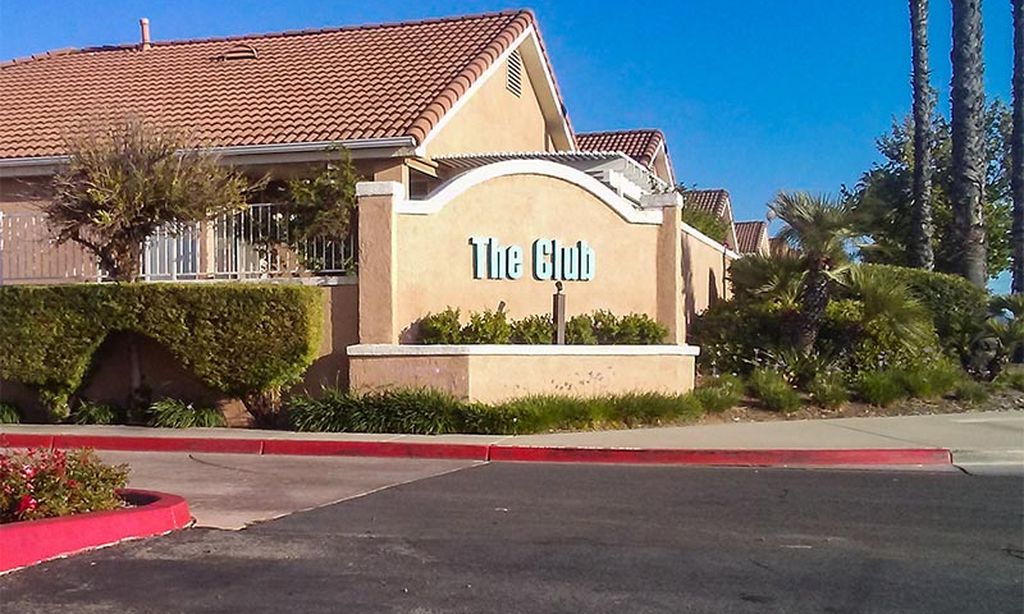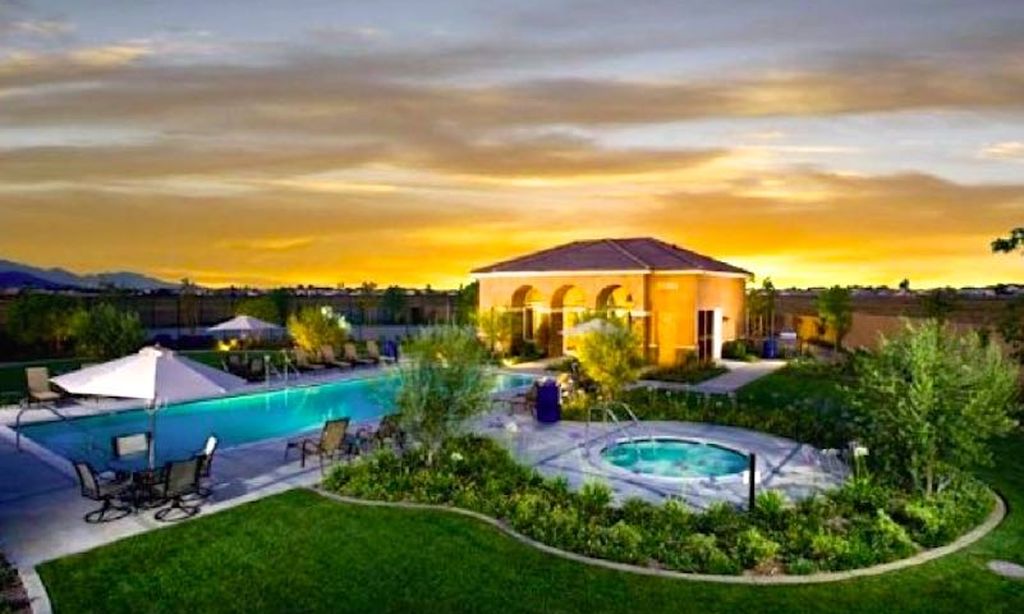-
Home type
Single family
-
Year built
2002
-
Lot size
5,000 sq ft
-
Price per sq ft
$294
-
HOA fees
$330 / Mo
-
Last updated
1 weeks ago
-
Views
25
-
Saves
3
Questions? Call us: (951) 376-5186
Overview
STUNNING Views of the Golf Course and LAKE on the GORGEOUS upgraded HOME in the 55+ Gate Guarded Community of the OASIS! PAID OFF SOLAR IN ESCROW .One of a kind location with Fabulous curb appeal and a Custom Gated Courtyard Entry. GREAT PRICE IMPROVEMENT! This 2 Bedroom plus office plan will not disappoint. Custom Tile through out with designer carpet in two bedrooms. Custom Fans and 8" Crown Molding. Combination of Plantation Shutters and Custom Window coverings. Gourmet Kitchen featuring Granite Counters and Granite extended Island with built in Wine Cooler! Full Custom Stone Backsplash, newer Stainless Appliances , Custom Drop down Lighting and Pull out pots & pans drawers! Kitchen opens to expansive Great Room with built in entertainment area, Custom Fireplace with surround Mantle and Granite facing. Elegant Primary Suite with Coffered Ceilings/ Plantation Shutters and VIEWS from South facing windows. Primary bath features Granite Counters, Custom Lighting & Plumbing fixtures, elongated SPA Tub ( Granite). Custom Granite walk in shower and super size closet with custom organizers. Guest Bedroom & full bath in front of home completely separate from Primary. Additional features include: Newer HVAC units, newer Water Heater, newer Vinyl Fencing and a Quiet Cool Attic Fan. Outstanding rear yard with Custom Stamped Concrete Patio, Full length Alumawood Patio Cover w/ Lighting and pull down privacy shades. Enjoy the AMAZING Golf Course and LAKE Views! Low maintenance professional landscape and fountain. Fully finished ( IMMACULATE) Garage with Golf Cart parking space and custom built in cabintry. HOA covers front yard maintenance and trash service. Minutes from NEW Shopping, Medical, Restaurants GOLF and more. Short drive to Famous Temecula Valley Wine Country. VIEW the video for optimal pictures!
Interior
Appliances
- Built-In Range, Dishwasher, Disposal, Gas Oven, Gas Range, Gas Cooktop, Gas Water Heater, High Efficiency Water Heater, Ice Maker, Microwave, Refrigerator, Self Cleaning Oven, Vented Exhaust Fan, Water Heater, Water Line to Refrigerator, Water Purifier
Bedrooms
- Bedrooms: 2
Bathrooms
- Total bathrooms: 2
- Full baths: 2
Laundry
- Dryer Included
- Gas Dryer Hookup
- Individual Room
- Inside
- Washer Hookup
- Washer Included
Cooling
- Central Air, Electric, ENERGY STAR Qualified Equipment, High Efficiency
Heating
- Central, Forced Air, Natural Gas, Solar
Fireplace
- None
Features
- Attic Fan, Built-in Features, Ceiling Fan(s), Ceramic Counters, Coffered Ceiling(s), Crown Molding, Granite Counters, High Ceilings, Open Floorplan, Pantry, Recessed Lighting, Stone Counters, Storage, Tile Counters, Tray Ceiling(s), All Bedrooms on Lower Level, Formal Entry, Entrance Foyer, Great Room, Bedroom on Main Level, Main Level Primary, Primary Suite, Home Office, Walk-In Closet(s)
Levels
- One
Size
- 1,868 sq ft
Exterior
Private Pool
- No
Patio & Porch
- Covered, Patio, Patio Open, Slab, Stone
Roof
- Tile
Garage
- Attached
- Garage Spaces: 2
- Direct Garage Access
- Paved
- Driveway Level
- Garage
- Garage Faces Front
- Garage - Single Door
- Garage Door Opener
- Golf Cart Garage
- Guest
- Oversized
Carport
- None
Year Built
- 2002
Lot Size
- 0.11 acres
- 5,000 sq ft
Waterfront
- No
Water Source
- Public
Sewer
- Public Sewer
Community Info
HOA Fee
- $330
- Frequency: Monthly
- Includes: Pickleball, Pool, Spa/Hot Tub, Fire Pit, Barbecue, Outdoor Cooking Area(s), Tennis Court(s), Paddle Tennis, Bocce Court, Sport Court, Gym, Clubhouse, Billiard Room, Game Room, Meeting/Banquet/Party Room, Recreation Facilities, Meeting Room, Trash, Management, Security/Guard, Security, Controlled Access, Front Yard Maintenance
Senior Community
- Yes
Features
- Curbs, Gutters, Sidewalks, Storm Drains, Street Lights, Suburban
Location
- City: Menifee
- County/Parrish: Riverside
Listing courtesy of: Jodi Diago, Re/Max Diamond Prestige, 951-265-5288
Source: Crmls
MLS ID: SW25107071
Based on information from California Regional Multiple Listing Service, Inc. as of Sep 27, 2025 and/or other sources. All data, including all measurements and calculations of area, is obtained from various sources and has not been, and will not be, verified by broker or MLS. All information should be independently reviewed and verified for accuracy. Properties may or may not be listed by the office/agent presenting the information.
The Oasis Real Estate Agent
Want to learn more about The Oasis?
Here is the community real estate expert who can answer your questions, take you on a tour, and help you find the perfect home.
Get started today with your personalized 55+ search experience!
Want to learn more about The Oasis?
Get in touch with a community real estate expert who can answer your questions, take you on a tour, and help you find the perfect home.
Get started today with your personalized 55+ search experience!
Homes Sold:
55+ Homes Sold:
Sold for this Community:
Avg. Response Time:
Community Key Facts
Age Restrictions
- 55+
Amenities & Lifestyle
- See The Oasis amenities
- See The Oasis clubs, activities, and classes
Homes in Community
- Total Homes: 1,158
- Home Types: Single-Family
Gated
- Yes
Construction
- Construction Dates: 1999 - 2005
- Builder: Ryland Homes, Fulton Homes
Similar homes in this community
Popular cities in California
The following amenities are available to The Oasis - Menifee, CA residents:
- Clubhouse/Amenity Center
- Golf Course
- Fitness Center
- Outdoor Pool
- Card Room
- Arts & Crafts Studio
- Ballroom
- Performance/Movie Theater
- Computers
- Library
- Billiards
- Tennis Courts
- Bocce Ball Courts
- Shuffleboard Courts
- Horseshoe Pits
- Outdoor Amphitheater
- Demonstration Kitchen
- Table Tennis
- Outdoor Patio
- Multipurpose Room
- BBQ
There are plenty of activities available in The Oasis. Here is a sample of some of the clubs, activities and classes offered here.
- Art Shows
- Autobiography Workshop
- Basketball Club
- Billiards
- Bingo
- Bocce Ball
- Book Club
- Bowling League
- Bunco Pairs
- Card Clubs
- Chair Volleyball Club
- Computer Classes
- Concerts
- Darts
- Dog Lovers' Club
- Fine Arts Group
- Fitness Club
- Fun and Singles
- Gift Exchange
- Gutsy Gardeners
- Hand and Foot Card Group
- Happy Hour Club
- Hiking Club
- Holiday Parties
- Horseshoes
- Karaoke Club
- Line Dancing
- Mexican Train
- Music Makers Club
- Nomads RV Club
- Oasis Golf Group
- Photography Club
- Pickleball
- Quilting
- Shuffleboard
- Spanish Club
- Spark of Love Toy Drive
- Stitching
- Sunshine Club
- Table Tennis
- Tennis Club
- Veterans Club
- Water Volleyball
- Wii Sports Night
- Zany Tennis

