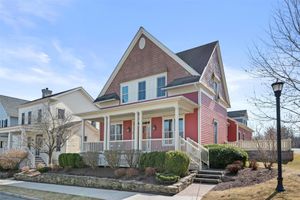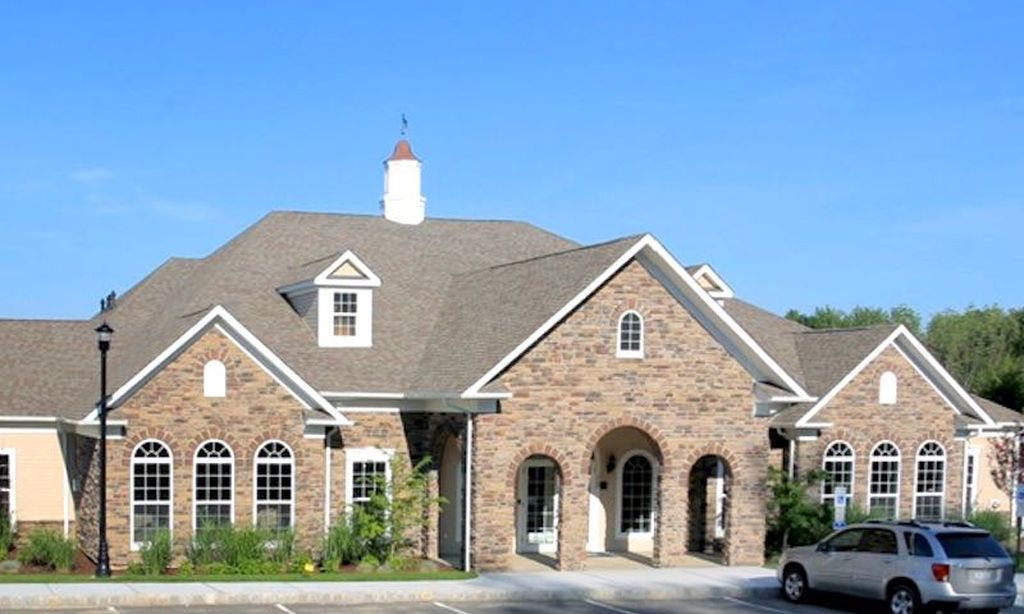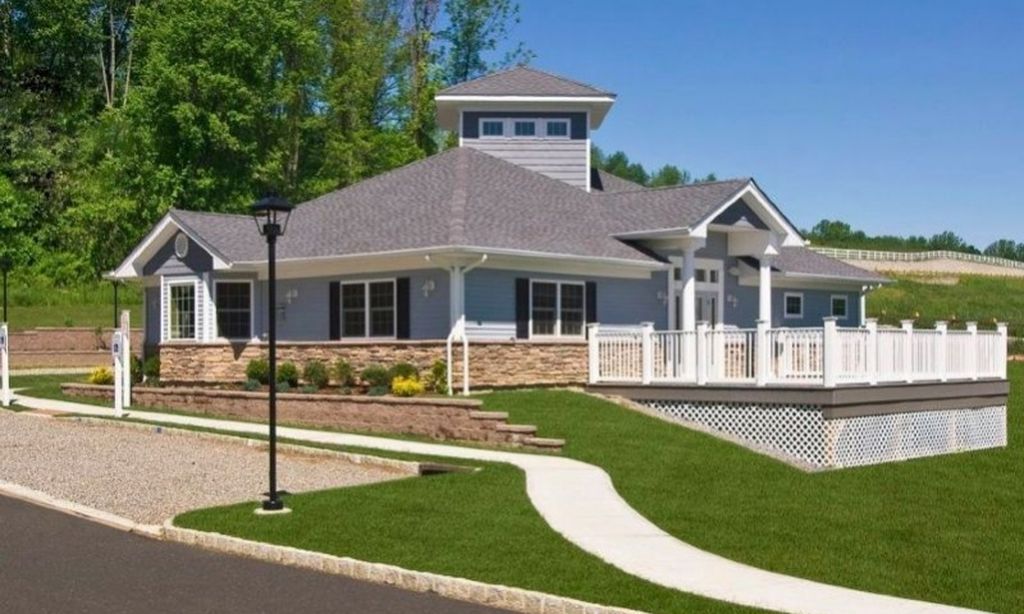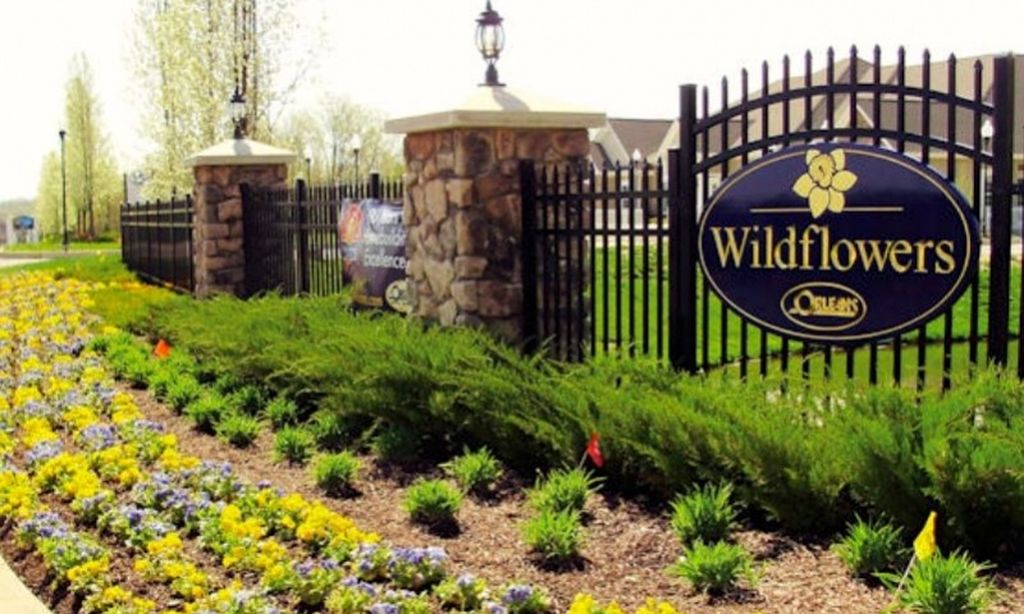-
Home type
Single family
-
Year built
2013
-
Lot size
3,942 sq ft
-
Price per sq ft
$323
-
Taxes
$18714 / Yr
-
HOA fees
$468 / Mo
-
Last updated
3 weeks ago
-
Views
3
-
Saves
1
Questions? Call us: (845) 576-9804
Overview
Nestled in the historic Village of Warwick, Warwick Grove is a thoughtfully designed 55+ community that blends timeless architecture, modern amenities, and a welcoming neighborhood atmosphere. With its tree-lined streets, inviting sidewalks, and lush green spaces, this vibrant enclave offers residents a seamless blend of small-town charm and luxury living. At the heart of the community is the Neighborhood Clubhouse that serves as a social hub, featuring a fitness center, library, game room, and elegant gathering spaces. Residents can enjoy an active lifestyle with a heated outdoor pool, a game of bocce, and a community garden. Daily conveniences, such as the on-site postal center and proximity to the award-winning Best Small Library in America, add to the community’s appeal. Just steps away, the Village of Warwick offers a lively mix of farm-to-table dining, boutique shopping, seasonal festivals, and cultural events. With its elegant homes, strong sense of community, and unparalleled location, Warwick Grove is more than just a neighborhood—it’s life at its best! 29 Cowdrey is an elegant Georgian Colonial Home uniquely chock full of high end upgrades. This Three bedroom with upgraded bonus room home is set on a large corner lot, featuring a stunning flagstone patio overlooking an undisturbed woodlands perfect for entertaining and offering a real sense of privacy, professional landscaping, sprinkler system, a private driveway leading into a large two- car garage. Enter through a charming extra wide front porch with maintenance free Trex deck leading into this beautiful home with 12’ ceilings, hardwood floors throughout, elegant dining room, formal living room, powder room tucked away in its own alcove, large family room with gas fireplace leads out to a deck with retractable awning and flagstone patio, beautiful chef’s kitchen featuring a 6-burner Wolf Range, cabinetry paneled SubZero refrigerator, Monogram Series microwave and dishwasher, granite countertops, breakfast bar/ island, Butler’s Pantry with wine fridge, stainless sink, custom cabinetry,1st floor Primary Suite features two large walk-in closets, large bath with soaking tub ,shower ,heated towel bar, Laundry Room w/ front loading washer and dryer, folding area, a deep soaking sink. Upstairs features a Suite with two bedrooms, shared bath, sitting area and walk-in storage area. A large second floor private sun filled bonus/family includes a walk-in closet ,full bath perfect for guests ,art studio, home office. Too many upgrades to list!
Interior
Appliances
- Dishwasher, Dryer, Exhaust Fan, Gas Range, Microwave, Refrigerator, Tankless Water Heater, Wine Refrigerator
Bedrooms
- Bedrooms: 3
Bathrooms
- Total bathrooms: 4
- Half baths: 1
- Full baths: 3
Laundry
- Electric Dryer Hookup
- Laundry Room
- Washer Hookup
Cooling
- Central Air
Heating
- Forced Air, Natural Gas
Fireplace
- 1
Features
- Bedroom on Main Level, Bath on Main Level, Breakfast Bar, Built-in Features, Chef's Kitchen, Double Vanity, Entrance Foyer, Separate/Formal Dining Room, Granite Counters, High Ceilings, In-Law Floorplan, Kitchen Island
Levels
- Two
Size
- 3,083 sq ft
Exterior
Private Pool
- None
Patio & Porch
- Deck, Patio, Porch
Garage
- Garage Spaces: 2
- Attached
- Driveway
- Garage
- Garage Door Opener
- Private
Carport
- None
Year Built
- 2013
Lot Size
- 0.09 acres
- 3,942 sq ft
Waterfront
- No
Water Source
- Public
Sewer
- Public Sewer
Community Info
HOA Fee
- $468
- Frequency: Monthly
- Includes: Clubhouse, Fitness Center, Landscaping, Maintenance Grounds, Park, Pool, Recreation Facilities, Snow Removal, Trash
Taxes
- Annual amount: $18,714.33
- Tax year:
Senior Community
- Yes
Features
- Clubhouse, Fitness Center, Park, Pool, Sidewalks
Location
- City: Warwick
- County/Parrish: Orange County
- Township: Warwick (Village)
Listing courtesy of: June M Cosgrove-Hays, Howard Hanna Rand Realty Listing Agent Contact Information: 845-986-4848
Source: Onekeyg2
MLS ID: 835531
Listings courtesy of One Key MLS as distributed by MLS GRID. Based on information submitted to the MLS GRID as of Jul 08, 2025, 10:32pm PDT. All data is obtained from various sources and may not have been verified by broker or MLS GRID. Supplied Open House Information is subject to change without notice. All information should be independently reviewed and verified for accuracy. Properties may or may not be listed by the office/agent presenting the information. Properties displayed may be listed or sold by various participants in the MLS.
Want to learn more about Warwick Grove?
Here is the community real estate expert who can answer your questions, take you on a tour, and help you find the perfect home.
Get started today with your personalized 55+ search experience!
Homes Sold:
55+ Homes Sold:
Sold for this Community:
Avg. Response Time:
Community Key Facts
Age Restrictions
- 55+
Amenities & Lifestyle
- See Warwick Grove amenities
- See Warwick Grove clubs, activities, and classes
Homes in Community
- Total Homes: 215
- Home Types: Attached, Condos, Single-Family
Gated
- No
Construction
- Construction Dates: 2004 - Present
- Builder: Duany Plater-Zyberk & Company, Leyland Alliance, LLC
Similar homes in this community
Popular cities in New York
The following amenities are available to Warwick Grove - Warwick, NY residents:
- Clubhouse/Amenity Center
- Fitness Center
- Outdoor Pool
- Aerobics & Dance Studio
- Card Room
- Library
- Walking & Biking Trails
- Gardening Plots
- Parks & Natural Space
- Outdoor Patio
- On-site Retail
- Multipurpose Room
There are plenty of activities available in Warwick Grove. Here is a sample of some of the clubs, activities and classes offered here.
- Art Exhibitions
- Bocce League
- Book Club
- BBQs
- Brass Band Performance
- Card Games
- Cocktail Parties
- Cooking Classes
- Football
- Garage Sales
- Golf Tournaments
- Holiday Parties
- Jazz Concerts
- Men's Breakfasts
- Piano & Cello Recitals
- Scrabble
- Seasonal Events
- Stickball
- Village Life Arts Series
- Yoga
- Zumba






