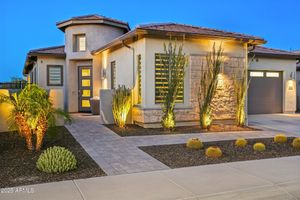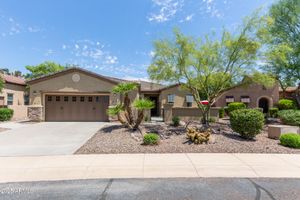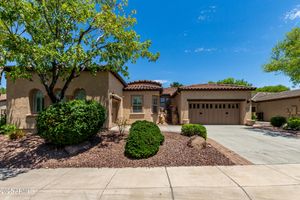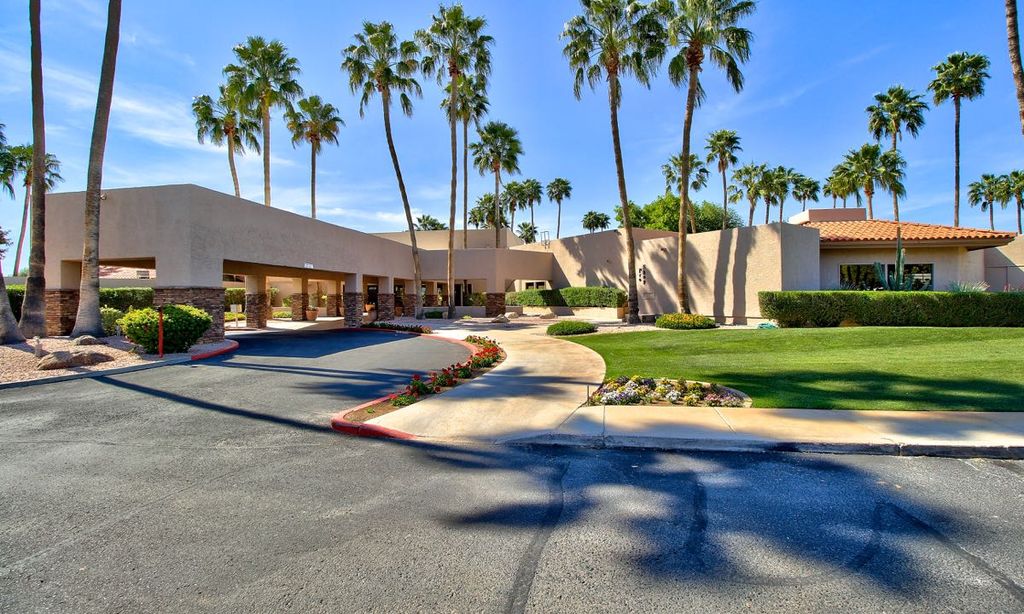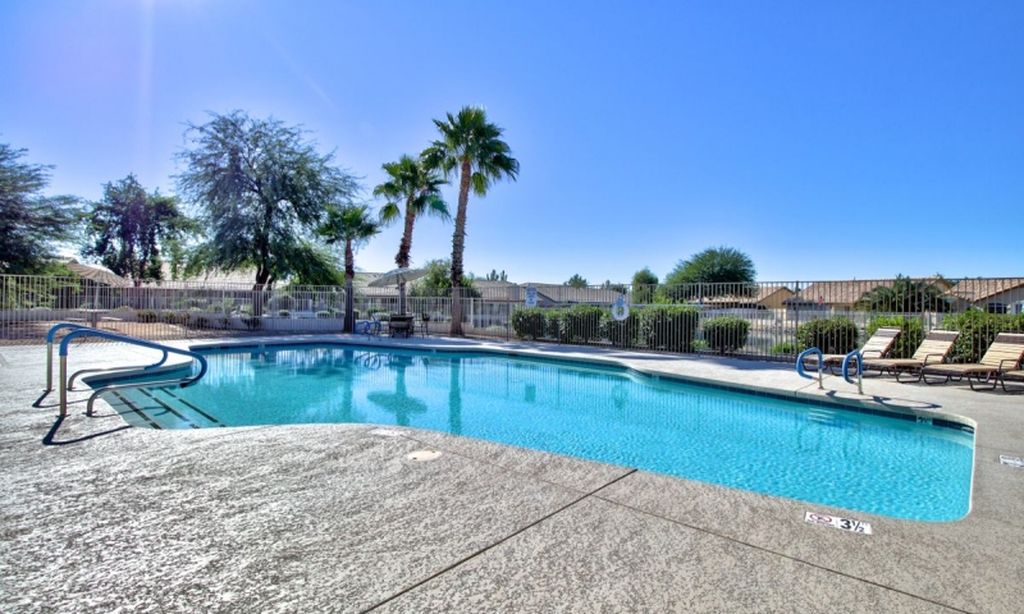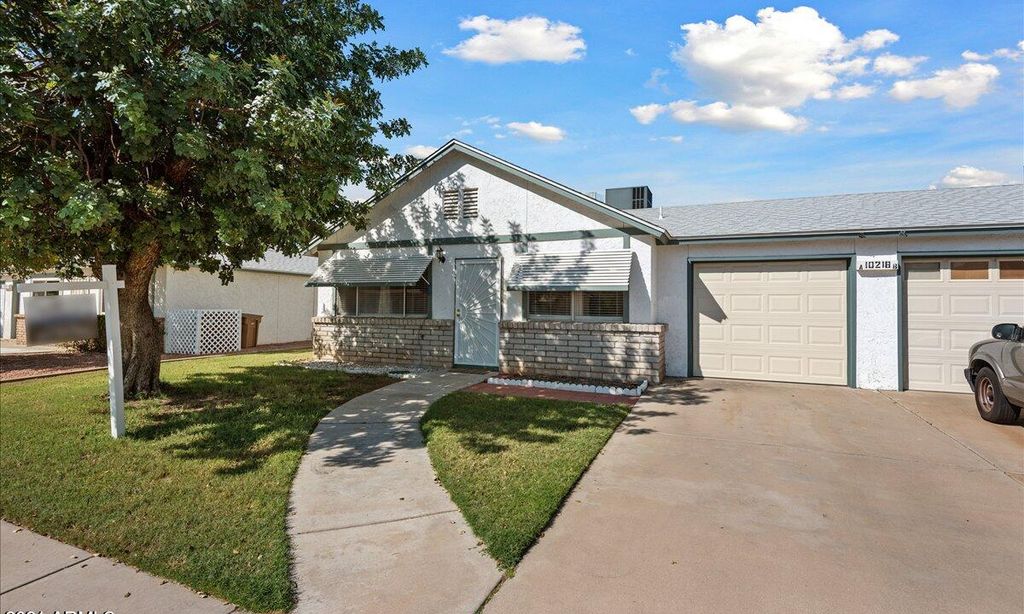- 3 beds
- 3 baths
- 2,351 sq ft
29749 N 130th Dr, Peoria, AZ, 85383
Community: Trilogy at Vistancia®
-
Home type
Single family
-
Year built
2008
-
Lot size
7,150 sq ft
-
Price per sq ft
$357
-
Taxes
$4536 / Yr
-
HOA fees
$890 / Qtr
-
Last updated
1 day ago
-
Views
3
-
Saves
5
Questions? Call us: (623) 300-1689
Overview
Desirable Serenitas model with separate casita, heated pool and fully fenced yard on a private premium wash lot with north/south exposure in a quiet cul-de-sac in Trilogy at Vistancia. Step inside through the travertine courtyard to an open floorplan with neutral 18'' tile, a gourmet kitchen featuring a gas cooktop with wall oven, new Bosch refrigerator, Cafe Dish Drawer dishwasher, staggered cabinetry with soft close hinges, granite counters, oversized kitchen island, wine frig and under cabinet lighting. The built in entertainment wall has an electric fireplace & stacked stone accents with a wood mantel, pen lights & built in ceiling speakers. The owner's suite has a huge shower, granite countertops, patio door to the courtyard, dual vanities & two closets. The private lush backyard with extra deep covered patio, ceiling fan and built in sound system is super private and perfect for entertaining. Upgrades include newer a/c unit 2022, hot water heater, pool heater, pool pump, custom built-in garage cabinets and work bench. This house has solar panels and an electric car charging outlet. Most contents available for purchase. Located in award-winning gated, 55+ Trilogy at Vistancia with 5-star-resort style amenities at the Kiva Club and Mita Club including a Gary Panks-designed golf course, indoor & outdoor pools, fitness center, day spa, cafe, billiards, meeting rooms, library, tennis courts, pickle ball, bocce ball, a restaurant, chef's kitchen, events and daily activities.
Interior
Appliances
- Gas Cooktop
Bedrooms
- Bedrooms: 3
Bathrooms
- Total bathrooms: 3
Cooling
- Central Air
Heating
- Natural Gas
Fireplace
- None
Features
- Granite Counters, Double Vanity, Central Vacuum, Soft Water Loop, Kitchen Island, Pantry, Full Bth Master Bdrm
Size
- 2,351 sq ft
Exterior
Private Pool
- Yes
Roof
- Tile
Garage
- Garage Spaces: 2
- Garage Door Opener
- Extended Length Garage
- Attch'd Gar Cabinets
- Electric Vehicle Charging Station(s)
Carport
- None
Year Built
- 2008
Lot Size
- 0.16 acres
- 7,150 sq ft
Waterfront
- No
Water Source
- City Water
Sewer
- Sewer in & Cnctd,Public Sewer
Community Info
HOA Fee
- $890
- Frequency: Quarterly
Taxes
- Annual amount: $4,536.00
- Tax year: 2024
Senior Community
- No
Features
- Pickleball, Gated, Community Spa Htd, Community Pool Htd, Guarded Entry, Tennis Court(s), Biking/Walking Path
Location
- City: Peoria
- County/Parrish: Maricopa
- Township: 5N
Listing courtesy of: Jared A English, Congress Realty, Inc. Listing Agent Contact Information: 888-881-4118
Source: Armls
MLS ID: 6860677
Copyright 2025 Arizona Regional Multiple Listing Service, Inc. All rights reserved. The ARMLS logo indicates a property listed by a real estate brokerage other than 55places.com. All information should be verified by the recipient and none is guaranteed as accurate by ARMLS.
Want to learn more about Trilogy at Vistancia®?
Here is the community real estate expert who can answer your questions, take you on a tour, and help you find the perfect home.
Get started today with your personalized 55+ search experience!
Homes Sold:
55+ Homes Sold:
Sold for this Community:
Avg. Response Time:
Community Key Facts
Age Restrictions
- 55+
Amenities & Lifestyle
- See Trilogy at Vistancia® amenities
- See Trilogy at Vistancia® clubs, activities, and classes
Homes in Community
- Total Homes: 3,300
- Home Types: Single-Family
Gated
- Yes
Construction
- Construction Dates: 2004 - Present
- Builder: Shea Homes, Ashton Woods Arizona Llc, Ashton Woods, Taylor Morrison
Similar homes in this community
Popular cities in Arizona
The following amenities are available to Trilogy at Vistancia® - Peoria, AZ residents:
- Clubhouse/Amenity Center
- Golf Course
- Restaurant
- Fitness Center
- Indoor Pool
- Outdoor Pool
- Aerobics & Dance Studio
- Card Room
- Ceramics Studio
- Arts & Crafts Studio
- Ballroom
- Library
- Billiards
- Walking & Biking Trails
- Tennis Courts
- Pickleball Courts
- Outdoor Amphitheater
- Parks & Natural Space
- Playground for Grandkids
- Continuing Education Center
- Demonstration Kitchen
- Outdoor Patio
- Day Spa/Salon/Barber Shop
- Multipurpose Room
- Locker Rooms
- Fire Pit
There are plenty of activities available in Trilogy at Vistancia®. Here is a sample of some of the clubs, activities and classes offered here.
- Art Lab
- Art League
- Bead Club
- Texas Hold 'Em
- Book Club
- Bridge "Partners"
- Bridge "Singles"
- Bridge Open Beg & Int
- Bunco
- Canasta
- Cigar Club
- Computers
- Drawing
- Euchre
- Geneology
- Hand and Foot
- Knits & Needles and Quilters
- Mah Jongg
- Mexican Train
- Oil Painting
- Photography
- Pickleball
- Poker
- Scrapbooking
- Spanish Lessons
- Sports Cars
- STEM Club
- Storybooking
- Tennis
- Wine Club
- Women's Club

