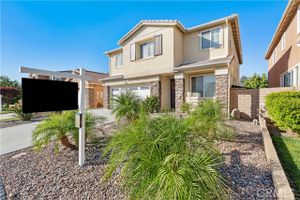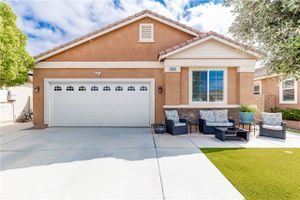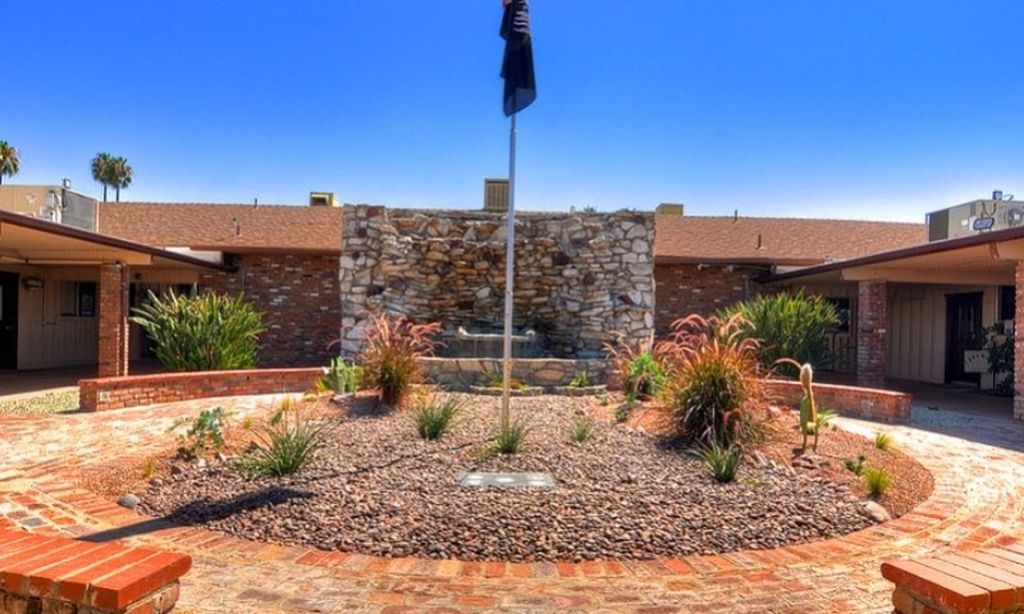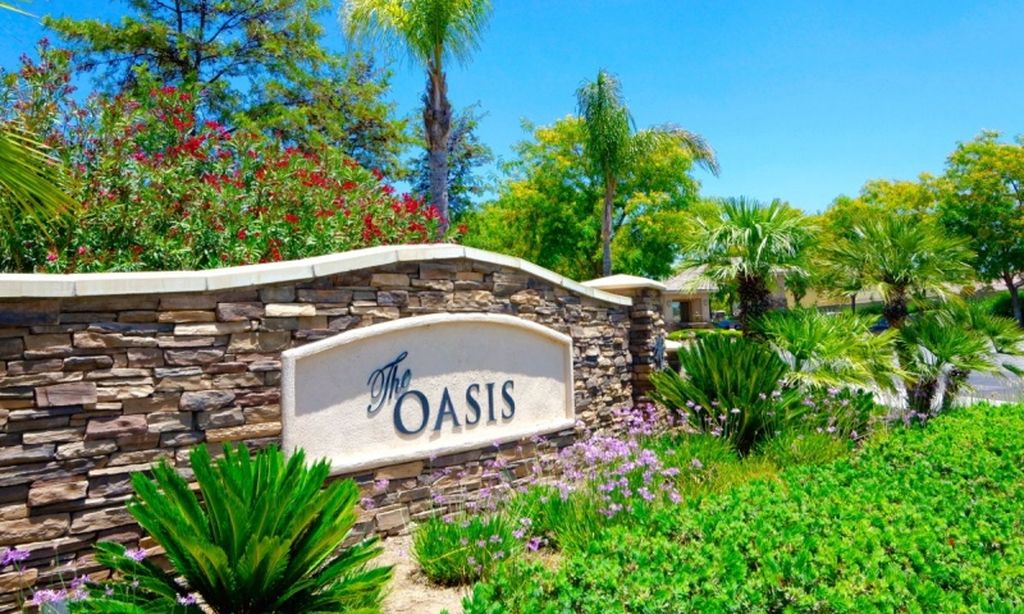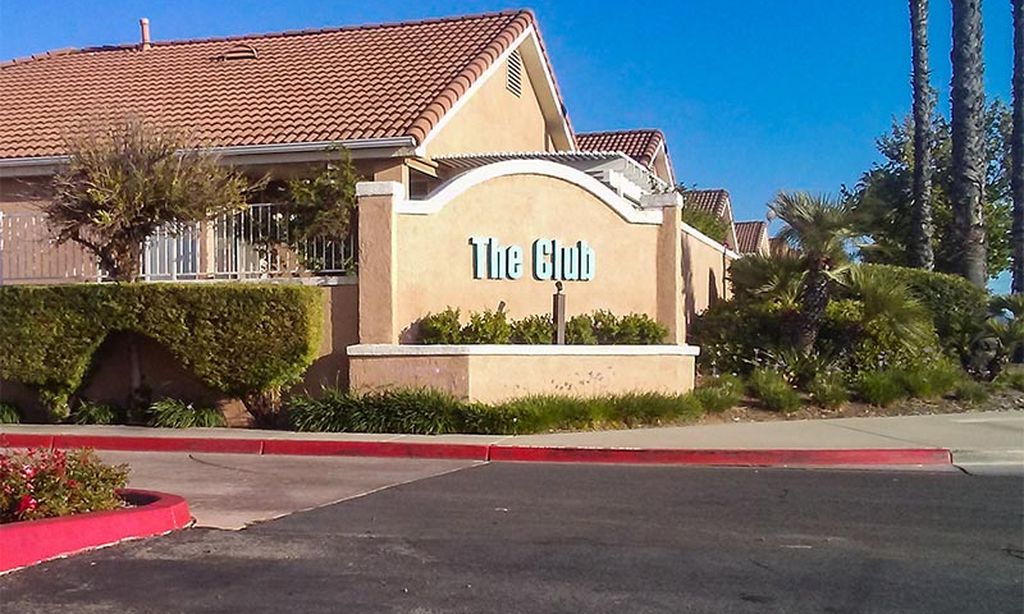- 3 beds
- 2 baths
- 1,813 sq ft
30282 Silicate Dr, Menifee, CA, 92584
Community: Orchid at Pacific Mayfield
-
Home type
Single family
-
Year built
2016
-
Lot size
5,227 sq ft
-
Price per sq ft
$303
-
HOA fees
$104 / Mo
-
Last updated
1 day ago
-
Views
5
-
Saves
1
Questions? Call us: (951) 476-3360
Overview
HUGE *$25,000 Price Reduction* On the Gorgeous "TURNKEY" 2-bedroom, 2-bath home with a versatile Den that can easily convert into a 3rd bedroom. Offering 1,813 square feet of comfortable living space. Built in 2016, located in the desirable gated Orchid/Primrose 55+ Senior community at 30282 Silicate Dr., Menifee, CA 92584. This stunning home combines modern upgrades featuring; upgraded plank tile flooring in common areas, and cozy carpeting in the bedrooms, complemented by a Therma-Tru raised panel front door with decorative glass insert, and stylish two-tone gray flat finish paint. The Double door walled-in Den provides privacy for a home office or guest room. Other features are; indoor Laundry with utility sink, white Thermofoil cabinetry adding extra storage, and a clean look, plus newer Washer & Dryer included! Ceiling fans are installed throughout, and the home is pre-wired for flat-screen TVs. Wood shutters and dual-pane windows enhance comfort and energy efficiency. The great room, located just off the kitchen, features a beautiful indoor fireplace—creating a warm and inviting space perfect for relaxing or entertaining. The kitchen is a true centerpiece, featuring stainless steel appliances, white thermofoil cabinets, a custom backsplash, pendant lighting, a center island to include the range with gas cook top and vented hood, pull-outdrawers for pots and pans, and a frosted glass pantry door. The primary suite includes mirrored closet doors, recessed lighting with dimmer controls, framed mirrors, a silver aluminum stand up shower enclosure, separate soaking tub, and ADA-height toilets with privacy door. The exterior has been beautifully upgraded with a landscaped front yard featuring a custom walkway, wall planter, curb, decorative rock, shrubs, tree, and synthetic turf. The backyard offers low-maintenance enjoyment with synthetic turf, gravel, a drip irrigation system, aluminum rain gutters, and an alumawood patio cover with ceiling fans—perfect for relaxing or hosting gatherings. The two-car garage includes coach lights and fluorescent lighting, tankless water heater, side door to rear yard. This beautiful lot spans 5,227square feet with amazing curb appeal in one of Menifee’s most sought-after senior communities. A must see!
Interior
Appliances
- Built-In Range, Dishwasher, Disposal, Gas Range, Gas Cooktop, Gas Water Heater, Microwave, Range Hood, Refrigerator, Tankless Water Heater, Water Heater, Water Line to Refrigerator
Bedrooms
- Bedrooms: 3
Bathrooms
- Total bathrooms: 2
- Full baths: 2
Laundry
- Gas Dryer Hookup
- Individual Room
- Inside
- Washer Hookup
- Washer Included
Cooling
- Central Air
Heating
- Central, Forced Air
Fireplace
- None
Features
- Ceiling Fan(s), Granite Counters, High Ceilings, Open Floorplan, Pantry, Recessed Lighting, Wired for Data, All Bedrooms on Lower Level, Attic, Den, Great Room, Kitchen, Laundry Facility, Bedroom on Main Level, Main Level Primary, Primary Bathroom, Primary Bedroom, Primary Suite, See Remarks, Walk-In Closet(s)
Levels
- One
Size
- 1,813 sq ft
Exterior
Private Pool
- No
Patio & Porch
- Concrete, Covered, Front Porch
Roof
- Spanish Tile
Garage
- Attached
- Garage Spaces: 2
- Direct Garage Access
- Driveway
- Concrete
- Driveway Level
- Garage
- Garage Faces Front
- Garage - Two Door
Carport
- None
Year Built
- 2016
Lot Size
- 0.12 acres
- 5,227 sq ft
Waterfront
- No
Water Source
- Public
Sewer
- Public Sewer
Community Info
HOA Fee
- $104
- Frequency: Monthly
- Includes: Pickleball, Pool, Spa/Hot Tub, Barbecue, Outdoor Cooking Area(s), Picnic Area, Gym
Senior Community
- Yes
Listing courtesy of: Denise Gentile, Coldwell Banker Assoc Brkr-SC, 951-751-1311
MLS ID: SW25240894
Based on information from California Regional Multiple Listing Service, Inc. as of Dec 10, 2025 and/or other sources. All data, including all measurements and calculations of area, is obtained from various sources and has not been, and will not be, verified by broker or MLS. All information should be independently reviewed and verified for accuracy. Properties may or may not be listed by the office/agent presenting the information.
Orchid at Pacific Mayfield Real Estate Agent
Want to learn more about Orchid at Pacific Mayfield?
Here is the community real estate expert who can answer your questions, take you on a tour, and help you find the perfect home.
Get started today with your personalized 55+ search experience!
Want to learn more about Orchid at Pacific Mayfield?
Get in touch with a community real estate expert who can answer your questions, take you on a tour, and help you find the perfect home.
Get started today with your personalized 55+ search experience!
Homes Sold:
55+ Homes Sold:
Sold for this Community:
Avg. Response Time:
Community Key Facts
Age Restrictions
- 55+
Amenities & Lifestyle
- See Orchid at Pacific Mayfield amenities
- See Orchid at Pacific Mayfield clubs, activities, and classes
Homes in Community
- Total Homes: 156
- Home Types: Single-Family
Gated
- Yes
Construction
- Construction Dates: 2010 - 2018
- Builder: Pacific Communities
Similar homes in this community
Popular cities in California
The following amenities are available to Orchid at Pacific Mayfield - Menifee, CA residents:
- Clubhouse/Amenity Center
- Fitness Center
- Outdoor Pool
- Tennis Courts
- Outdoor Patio
- Multipurpose Room
- BBQ
There are plenty of activities available in Orchid at Pacific Mayfield. Here is a sample of some of the clubs, activities and classes offered here.
- BBQs
- Swimming
- Tennis


