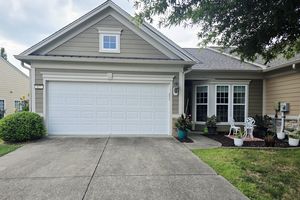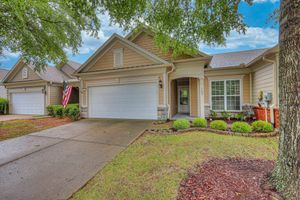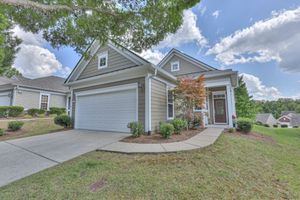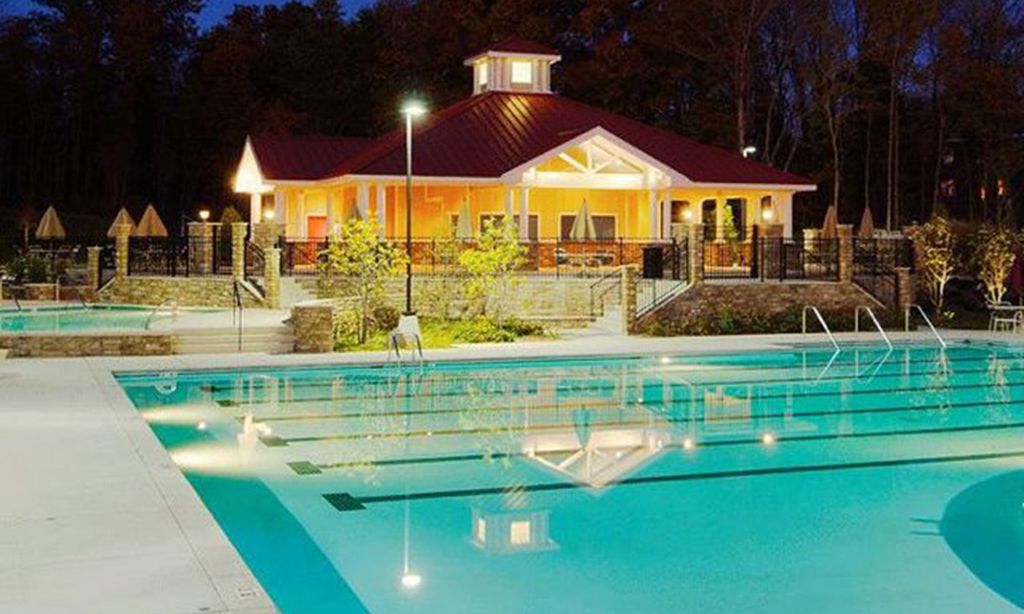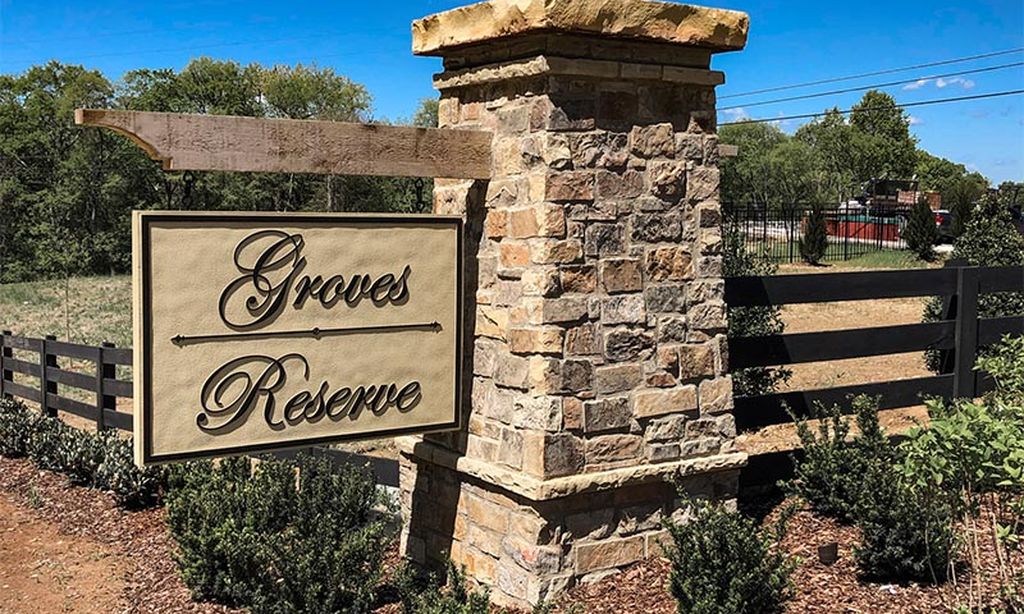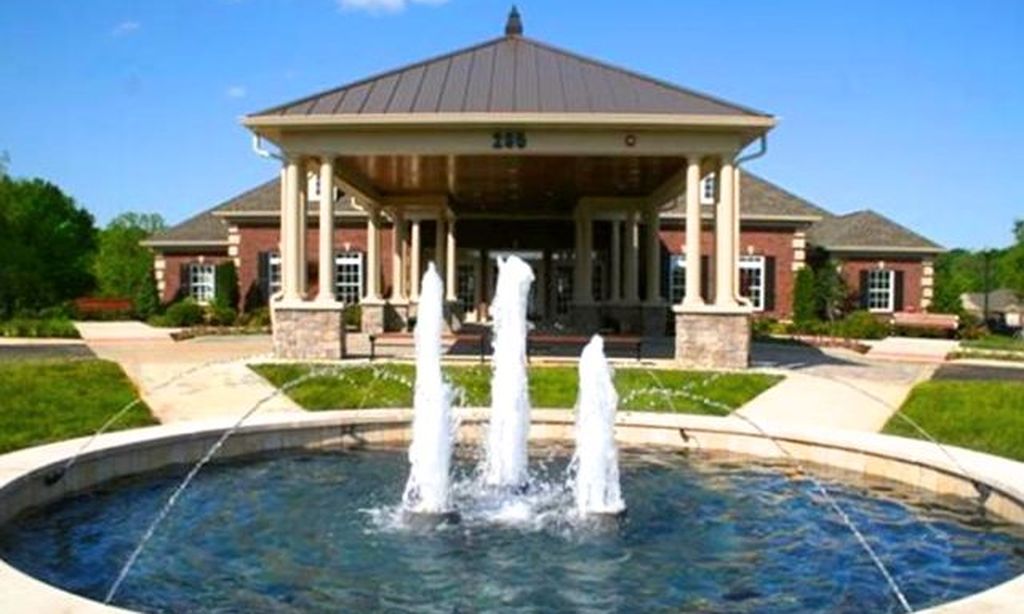- 4 beds
- 3 baths
- 2,820 sq ft
309 Patriotic Way, Mount Juliet, TN, 37122
Community: Del Webb Lake Providence
-
Home type
Single family
-
Year built
2012
-
Lot size
8,276 sq ft
-
Price per sq ft
$230
-
Taxes
$2411 / Yr
-
HOA fees
$387 / Mo
-
Last updated
1 day ago
-
Views
27
-
Saves
4
Questions? Call us: (629) 529-4417
Overview
RARE FLOOR PLAN IN DEL WEBB LAKE PROVIDENCE – PREMIER 55+ ACTIVE ADULT COMMUNITY*HIGHLY SOUGHT-AFTER LAYOUT WITH 3 BEDROOMS, 2 FULL BATHS, AND A DEDICATED OFFICE SPACE ALL ON THE MAIN LEVEL, PLUS A 4TH BEDROOM, 3RD FULL BATH, AND ADDITIONAL GREAT ROOM UPSTAIRS*SPACIOUS SUNROOM AND GREAT ROOM ON MAIN LEVEL – PERFECT FOR ENTERTAINING GUESTS*CORNER LOT - CONVENIENT LOCATION WITHIN THE COMMUNITY*GRANITE COUNTERTOPS, UPGRADED CABINETS, GAS COOKTOP, AND TILE IN ALL WET AREAS*BLINDS THROUGHOUT AND AMPLE ATTIC STORAGE*THE ENTIRE INTERIOR HAS BEEN FRESHLY PAINTED, AND THE HOME HAS BEEN PROFESSIONALLY CLEANED INSIDE AND OUT*COMMUNITY FEATURES: 24,000 SQ FT CLUBHOUSE*INDOOR & OUTDOOR POOLS*HOT TUBS*STATE-OF-THE-ART FITNESS CENTER*TENNIS, BOCCE, AND PICKLEBALL COURTS*WALKING TRAILS AND SCENIC LAKE WITH FISHING, PADDLEBOATS & KAYAKING*LIFESTYLE DIRECTOR COORDINATING EVENTS AND ACTIVITIES*ENJOY LUXURY LIVING WITH AN ACTIVE LIFESTYLE IN ONE OF MIDDLE TENNESSEE’S PREMIER 55+ COMMUNITIES!
Interior
Appliances
- Gas Range, Dishwasher, Disposal, Dryer, Microwave, Refrigerator, Washer
Bedrooms
- Bedrooms: 4
Bathrooms
- Total bathrooms: 3
- Full baths: 3
Cooling
- Central Air, Electric
Heating
- Central, Natural Gas
Fireplace
- None
Features
- Ceiling Fan(s), Entrance Foyer, Walk-In Closet(s)
Levels
- Two
Size
- 2,820 sq ft
Exterior
Private Pool
- No
Roof
- Shingle
Garage
- Attached
- Garage Spaces: 2
- Garage Door Opener
- Attached
Carport
- None
Year Built
- 2012
Lot Size
- 0.19 acres
- 8,276 sq ft
Waterfront
- No
Water Source
- Public
Sewer
- Public Sewer
Community Info
HOA Fee
- $387
- Frequency: Monthly
- Includes: Fifty Five and Up Community, Clubhouse, Fitness Center, Gated, Pool, Sidewalks, Tennis Court(s), Underground Utilities
Taxes
- Annual amount: $2,411.00
- Tax year:
Senior Community
- Yes
Location
- City: Mount Juliet
- County/Parrish: Wilson County, TN
Listing courtesy of: Paul Russell, Century 21 Prestige Nashville Listing Agent Contact Information: [email protected]
Source: Rtmlsg
MLS ID: 2912253
Listings courtesy of Realtracs as distributed by MLS GRID. IDX information is provided exclusively for consumers' personal non-commercial use. It may not be used for any purpose other than to identify prospective properties consumers may be interested in purchasing. The data is deemed reliable but is not guaranteed by MLS GRID. The use of the MLS GRID Data may be subject to an end user license agreement prescribed by the Member Participant's applicable MLS if any and as amended from time to time. Based on information submitted to the MLS GRID as of Aug 16, 2025, 01:11am PDT. All data is obtained from various sources and may not have been verified by broker or MLS GRID. Supplied Open House Information is subject to change without notice. All information should be independently reviewed and verified for accuracy. Properties may or may not be listed by the office/agent presenting the information.
Want to learn more about Del Webb Lake Providence?
Here is the community real estate expert who can answer your questions, take you on a tour, and help you find the perfect home.
Get started today with your personalized 55+ search experience!
Homes Sold:
55+ Homes Sold:
Sold for this Community:
Avg. Response Time:
Community Key Facts
Age Restrictions
- 55+
Amenities & Lifestyle
- See Del Webb Lake Providence amenities
- See Del Webb Lake Providence clubs, activities, and classes
Homes in Community
- Total Homes: 1,029
- Home Types: Single-Family, Attached
Gated
- Yes
Construction
- Construction Dates: 2007 - 2015
- Builder: Del Webb
Similar homes in this community
Popular cities in Tennessee
The following amenities are available to Del Webb Lake Providence - Mount Juliet, TN residents:
- Clubhouse/Amenity Center
- Fitness Center
- Indoor Pool
- Outdoor Pool
- Aerobics & Dance Studio
- Indoor Walking Track
- Hobby & Game Room
- Card Room
- Arts & Crafts Studio
- Ballroom
- Library
- Billiards
- Walking & Biking Trails
- Tennis Courts
- Pickleball Courts
- Bocce Ball Courts
- Basketball Court
- Lakes - Fishing Lakes
- Outdoor Amphitheater
- Parks & Natural Space
- Playground for Grandkids
- Outdoor Patio
- Picnic Area
- Multipurpose Room
- Boat Launch
There are plenty of activities available in Del Webb Lake Providence. Here is a sample of some of the clubs, activities and classes offered here.
- Art Club
- Backgammon
- Ballroom Dance
- Basket Weaving
- Basketball
- Bible Study Classes
- Biking
- Billiards
- Bingo
- Bocce Ball
- Book Club
- Bowling
- Breakfast Club
- Bridge
- Bunko
- Canasta
- Canoeing
- Cat Club
- Chess
- Chick Flick Group
- Civil War Club
- Coin Club
- Community Theatre
- Computer Club
- Cooking
- Crafts
- Crazy for Cars
- Crochet
- Croquet
- Cruising
- Decorative Painting
- Del Webb Singers
- Digital Photography
- Dinner Club
- Dog Club
- Fishing
- Football
- Gardening
- Genealogy
- Golf
- History/Geography Club
- Investment Club
- Kayaking
- Kiwanis Club
- Knitting
- Line Dance
- Lunch Club
- Mah Jongg
- Model Boat Club
- Motorcycle Club
- Neighborhood Watch
- Newsletter Group
- Pickle Ball
- Ping Pong
- Pinochle
- Poker
- Red Hat Club
- Religious Studies
- Rotary
- Scooter Club
- Scrapbooking
- Singles Group
- Stitchery
- Sunshine Group
- Swimming
- Tai Chi
- Tap Dance
- Tennis
- Theatre Group
- Travel
- Veteran's Group
- Walker's Club
- Wine Society
- Yoga

