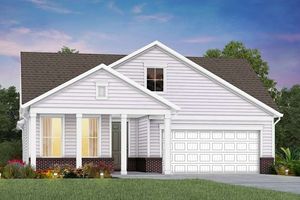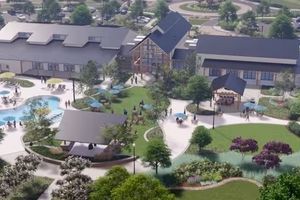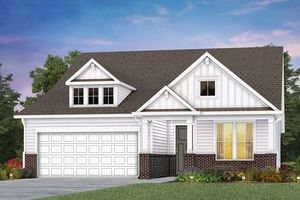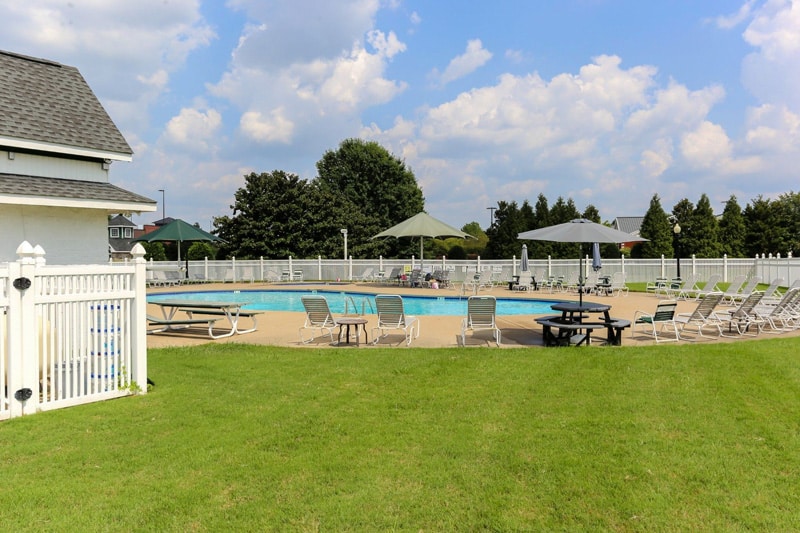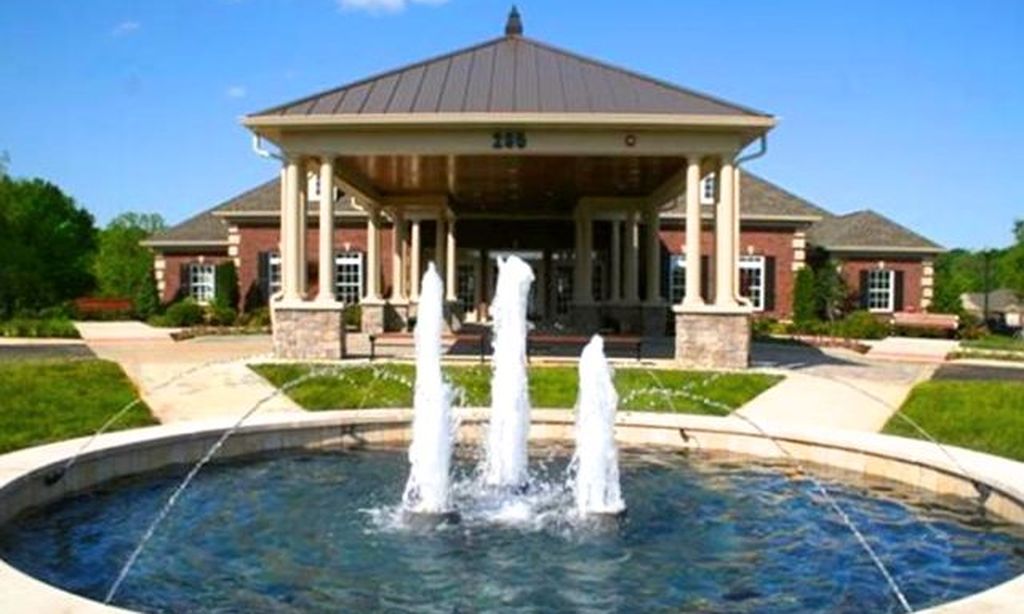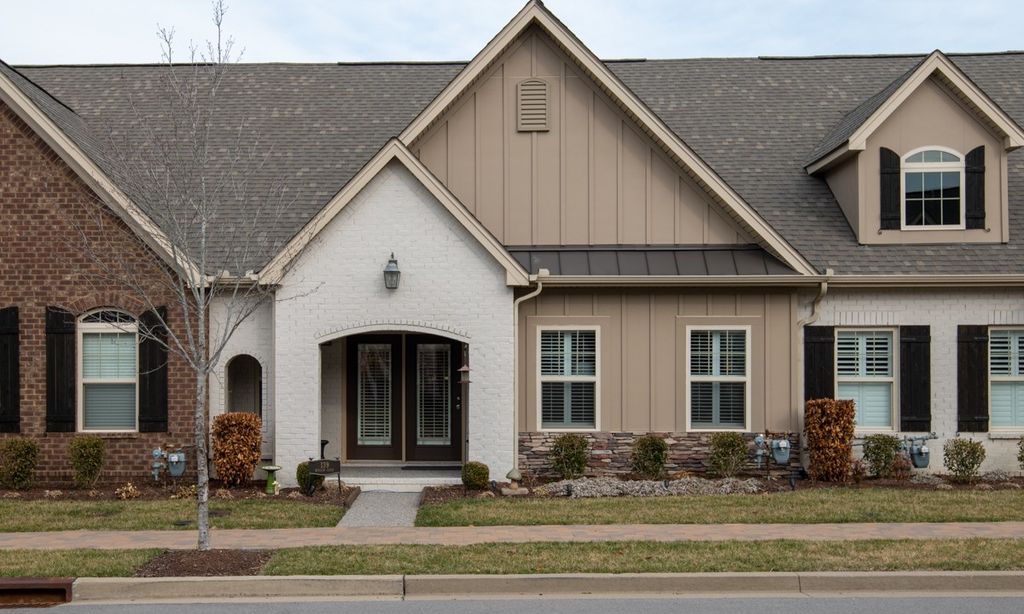- 3 beds
- 3 baths
- 2,802 sq ft
324 Stanza Dr, Murfreesboro, TN, 37128
Community: Del Webb Southern Harmony
-
Home type
Single family
-
Year built
2025
-
Price per sq ft
$341
-
Taxes
$3500 / Yr
-
HOA fees
$389 / Mo
-
Last updated
1 day ago
-
Views
17
Questions? Call us: (629) 219-4943
Overview
Ask how you can receive a FREE GOLF CART when you purchase this home! Experience Del Webb 55+ Living at its finest! 21,000sf Amenity underway with indoor pool, fitness center, club meeting rooms, resort-style outdoor pool, pickleball, bocce ball, fishing pond, amphitheater, outdoor dining with firepit and more! The PALMARY plan features an open-concept design with 9ft ceilings. You'll love the 2 story home with tons of room for relaxing & entertaining at 2,802 SqFt. Gourmet Kitchen with 36" gas cooktop and wood hood, vented to outside, Colada Cabinets with gold hardware and Et. Noir Quartz. Flex Rm with lots of natural light would make great home office or reading room! The sunroom offers 111 SqFt of space that can be used for morning or reading room. Fireplace in the Gathering Room adds a warm touch. The Owner’s Bathroom has the upgraded Bath #6 walk-in shower. The covered patio overlooks the backyard and no homes behind. Walking distance to all the amenities, or a short golf cart ride. Price includes base, lot premium and structural and design upgrades. Home will be ready in September. HOA includes care of all common areas, access to Lifestyle Center, plus Individual landscape maintenance, lawncare / sod mowing, aeration, overseeding, pine straw mulch and leaf removal. Trash collection, recycling and AT&T Gig Fiber with WIFI Router also included.
Interior
Appliances
- Built-In Electric Oven, Cooktop, Dishwasher, Disposal, Microwave, Stainless Steel Appliance(s)
Bedrooms
- Bedrooms: 3
Bathrooms
- Total bathrooms: 3
- Full baths: 3
Laundry
- Electric Dryer Hookup
- Washer Hookup
Cooling
- Central Air
Heating
- Natural Gas
Fireplace
- None
Features
- Entrance Foyer, Extra Closets, High Ceilings, Open Floorplan, Pantry, Walk-In Closet(s), Kitchen Island
Levels
- Two
Size
- 2,802 sq ft
Exterior
Private Pool
- No
Roof
- Shingle
Garage
- Attached
- Garage Spaces: 2
- Garage Door Opener
- Attached
- Concrete
- Driveway
Carport
- None
Year Built
- 2025
Waterfront
- No
Water Source
- Private
Sewer
- STEP System
Community Info
HOA Fee
- $389
- Frequency: Monthly
- Includes: Fifty Five and Up Community, Clubhouse, Fitness Center, Pool, Sidewalks, Underground Utilities, Trail(s)
Taxes
- Annual amount: $3,500.00
- Tax year:
Senior Community
- Yes
Location
- City: Murfreesboro
- County/Parrish: Rutherford County, TN
Listing courtesy of: Raychel Cook, Pulte Homes Tennessee Listing Agent Contact Information: [email protected]
Source: Rtmlsg
MLS ID: 2958736
Listings courtesy of Realtracs as distributed by MLS GRID. IDX information is provided exclusively for consumers' personal non-commercial use. It may not be used for any purpose other than to identify prospective properties consumers may be interested in purchasing. The data is deemed reliable but is not guaranteed by MLS GRID. The use of the MLS GRID Data may be subject to an end user license agreement prescribed by the Member Participant's applicable MLS if any and as amended from time to time. Based on information submitted to the MLS GRID as of Aug 16, 2025, 11:36am PDT. All data is obtained from various sources and may not have been verified by broker or MLS GRID. Supplied Open House Information is subject to change without notice. All information should be independently reviewed and verified for accuracy. Properties may or may not be listed by the office/agent presenting the information.
Want to learn more about Del Webb Southern Harmony?
Here is the community real estate expert who can answer your questions, take you on a tour, and help you find the perfect home.
Get started today with your personalized 55+ search experience!
Homes Sold:
55+ Homes Sold:
Sold for this Community:
Avg. Response Time:
Community Key Facts
Age Restrictions
- 55+
Amenities & Lifestyle
- See Del Webb Southern Harmony amenities
- See Del Webb Southern Harmony clubs, activities, and classes
Homes in Community
- Total Homes: 1,111
- Home Types: Single-Family
Gated
- No
Construction
- Construction Dates: 2022 - Present
- Builder: Del Webb
Similar homes in this community
Popular cities in Tennessee
The following amenities are available to Del Webb Southern Harmony - Murfreesboro, TN residents:
- Clubhouse/Amenity Center
- Fitness Center
- Indoor Pool
- Outdoor Pool
- Walking & Biking Trails
- Pickleball Courts
- Bocce Ball Courts
- Demonstration Kitchen
- Outdoor Patio
- Multipurpose Room
- Misc.
- Locker Rooms
- BBQ
- Fire Pit
There are plenty of activities available in Del Webb Southern Harmony. Here is a sample of some of the clubs, activities and classes offered here.
- Bocce Ball
- Pickleball

