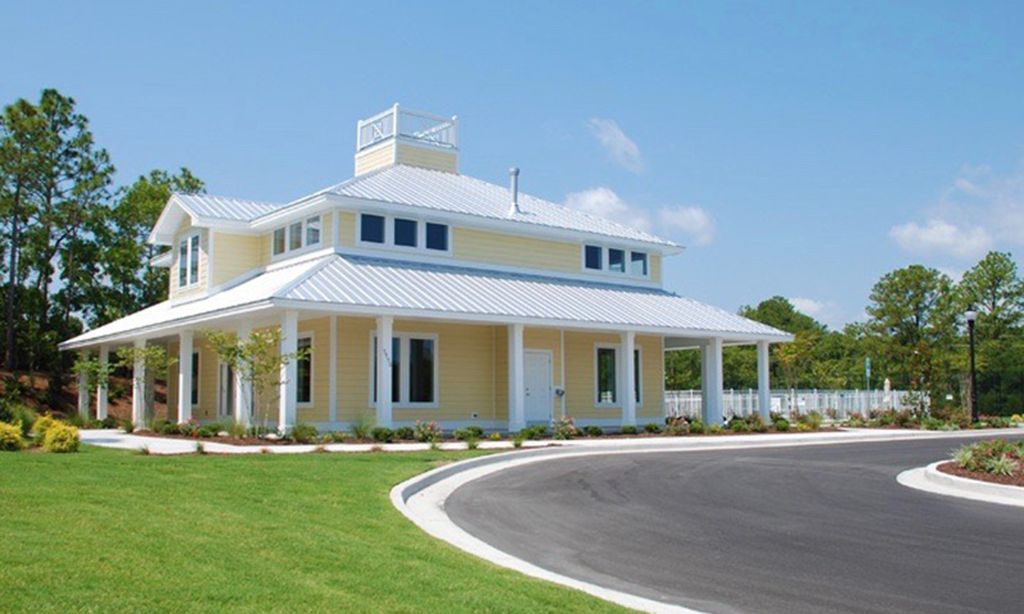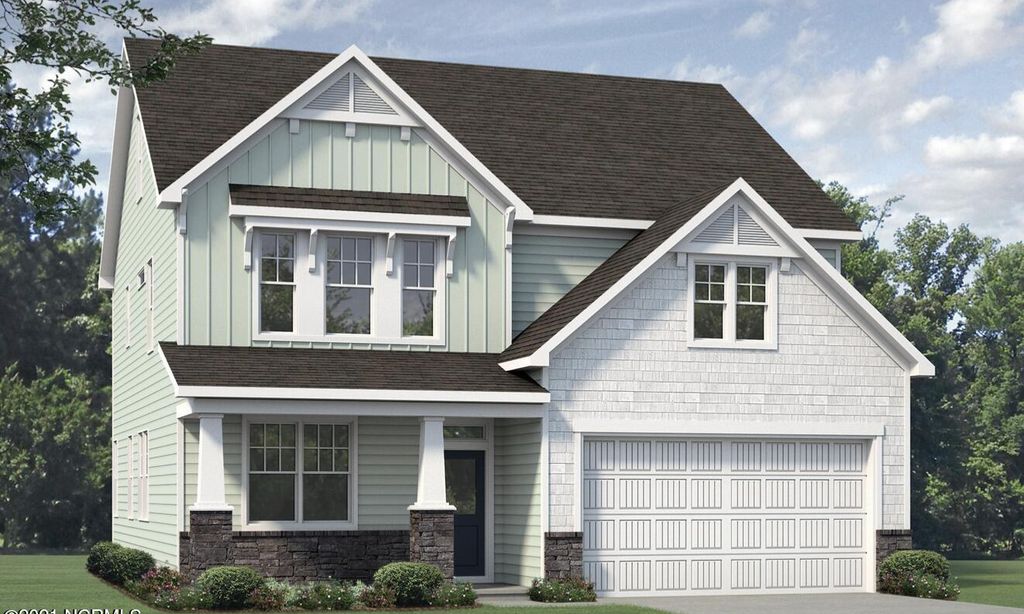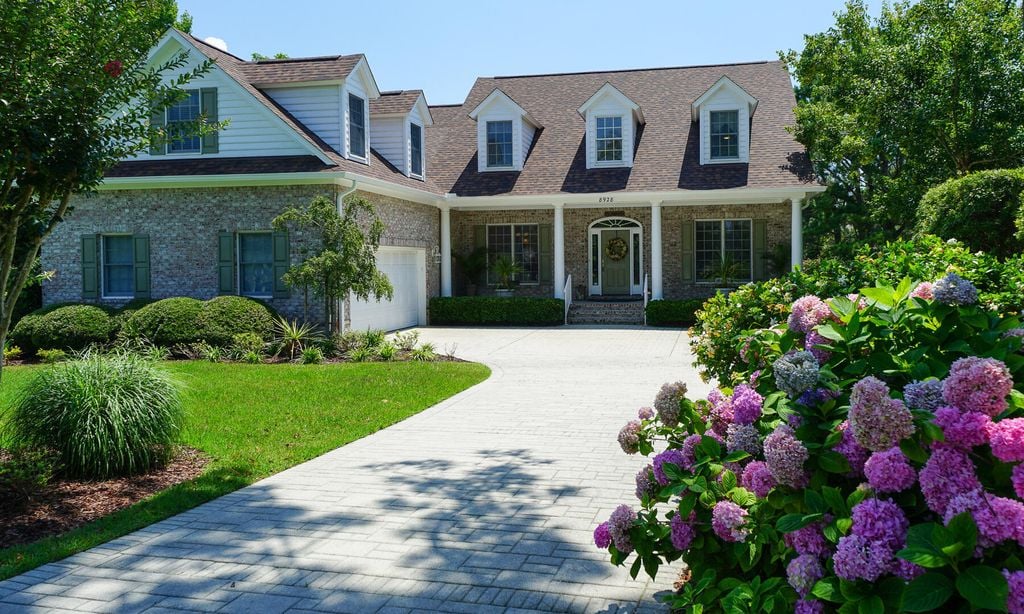- 2 beds
- 2 baths
- 1,782 sq ft
3241 Penzance Row, Wilmington, NC, 28412
Community: Del Webb Wilmington
-
Home type
Single family
-
Year built
2022
-
Lot size
6,534 sq ft
-
Price per sq ft
$331
-
HOA fees
$3204 /
-
Last updated
Today
-
Views
11
Questions? Call us: (910) 408-7183
Overview
Located in the Del Webb subdivision, of the master-planned community of Riverlights, featuring resort style amenities! This ''Castle Rock'' floorplan showcases open concept living with 2 bedrooms & 2 full baths, a ''Flex-Room''/Office/3rd Bedroom, with French doors & transom all on the 1st floor living area. A Gourmet kitchen with upgraded cabinets featuring soft-close drawers & doors, pull out shelving, a 5-burner gas top stove, porcelain farmhouse sink, SS ''Kitchen-Aide/Whirlpool'' appliances with double oven, built-in Microwave Wall unit & large pantry rounds out this dream kitchen! Through-out the house you will find Designer lighting, Ceiling fans, LVT flooring in the main living areas, tile in the baths and a Gas fireplace w/Mantel complete the main living area. The Master ensuite bath features a ''Zero'' entry walk-in rain head shower. Hang your clothes in the custom closet system of the Master Bedroom, Separate laundry room with upgraded energy saving Washer/Dryer & storage cabinets. The extended epoxied floor garage has a permanent staired ''Walk-up'' storage area. The house is situated on a premium lot w/enhanced landscaping & an integrated sprinkler system, where the lawn & plantings are maintained by the HOA. The Del Webb subdivision of the RiverLights community features amenities galore; numerous clubs, indoor saltwater pool, outdoor pool, hot tub, firepit with seating, Pickle ball/Tennis and Bocce ball courts. Enjoy the lovely 3+ mile walking / biking path around the lake or take a short drive or bike ride to Marina Village on the Cape Fear River, where you'll find several shops and restaurants as well as breathtaking sunsets. Come see what you have been missing!!
Interior
Appliances
- Vented Exhaust Fan, Refrigerator, Gas Cooktop, Built-In Microwave, Washer, Dryer, Double Oven, Dishwasher, Convection Oven, Gas Water Heater
Bedrooms
- Bedrooms: 2
Bathrooms
- Total bathrooms: 2
- Full baths: 2
Laundry
- Laundry Room
Cooling
- Central Air, Heat Pump
Heating
- Heat Pump, Electric, Forced Air, Natural Gas
Fireplace
- 1, Gas Log
Features
- Master Downstairs, Walk-In Closet(s), Vaulted Ceiling(s), Tray Ceiling(s), High Ceilings, Entrance Foyer, Mud Room, Kitchen Island, Ceiling Fan(s), Furnished, Pantry, Blinds
Levels
- One
Size
- 1,782 sq ft
Exterior
Private Pool
- No
Patio & Porch
- Patio, Screened
Roof
- Shingle
Garage
- Attached
- Garage Spaces:
- Garage Faces Front
- Attached
- Concrete
- Garage Door Opener
Carport
- None
Year Built
- 2022
Lot Size
- 0.15 acres
- 6,534 sq ft
Waterfront
- No
Water Source
- Public
Community Info
HOA Fee
- $3,204
- Includes: Barbecue, Clubhouse, Pool, Dog Park, Fitness Center, Game Room, Indoor Pool, Jogging Path, Maintenance Structure, Maintenance Grounds, Management, Meeting Room, Party Room, Pickleball, Spa/Hot Tub, Tennis Court(s), Trail(s), Pets Allowed
Senior Community
- Yes
Location
- City: Wilmington
- County/Parrish: New Hanover
Listing courtesy of: Frank Geraci, Intracoastal Realty Corp Listing Agent Contact Information: [email protected]
MLS ID: 100552625
The data relating to real estate on this web site comes in part from the Internet Data Exchange program of Hive MLS, and is updated as of Feb 04, 2026. All information is deemed reliable but not guaranteed and should be independently verified. All properties are subject to prior sale, change, or withdrawal. Neither listing broker(s) nor 55places.com shall be responsible for any typographical errors, misinformation, or misprints, and shall be held totally harmless from any damages arising from reliance upon these data. © 2026 Hive MLS
Del Webb Wilmington Real Estate Agent
Want to learn more about Del Webb Wilmington?
Here is the community real estate expert who can answer your questions, take you on a tour, and help you find the perfect home.
Get started today with your personalized 55+ search experience!
Want to learn more about Del Webb Wilmington?
Get in touch with a community real estate expert who can answer your questions, take you on a tour, and help you find the perfect home.
Get started today with your personalized 55+ search experience!
Homes Sold:
55+ Homes Sold:
Sold for this Community:
Avg. Response Time:
Community Key Facts
Age Restrictions
- 55+
Amenities & Lifestyle
- See Del Webb Wilmington amenities
- See Del Webb Wilmington clubs, activities, and classes
Homes in Community
- Total Homes: 547
- Home Types: Single-Family
Gated
- No
Construction
- Construction Dates: 2016 - Present
- Builder: Del Webb
Similar homes in this community
Popular cities in North Carolina
The following amenities are available to Del Webb Wilmington - Wilmington, NC residents:
- Clubhouse/Amenity Center
- Fitness Center
- Indoor Pool
- Outdoor Pool
- Walking & Biking Trails
- Tennis Courts
- Pickleball Courts
- Bocce Ball Courts
- Outdoor Amphitheater
- Parks & Natural Space
- Outdoor Patio
- Pet Park
- Multipurpose Room
There are plenty of activities available in Del Webb Wilmington. Here is a sample of some of the clubs, activities and classes offered here.
- Bocce
- Pickleball
- Social Events
- Swimming
- Tennis








