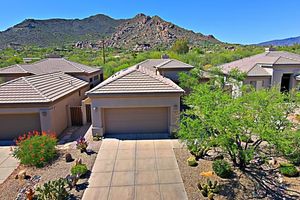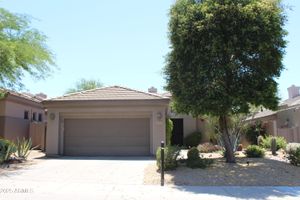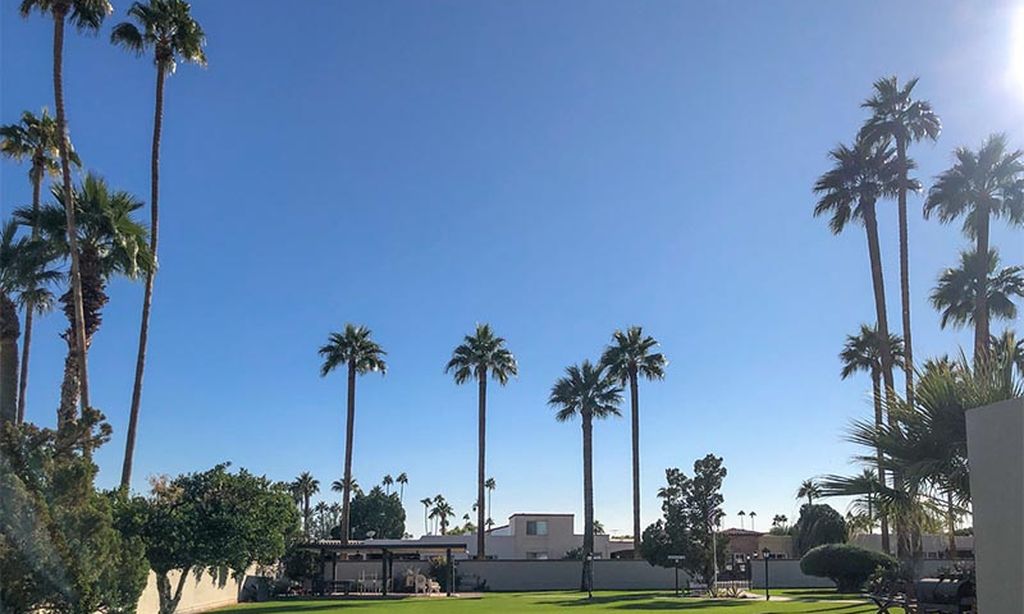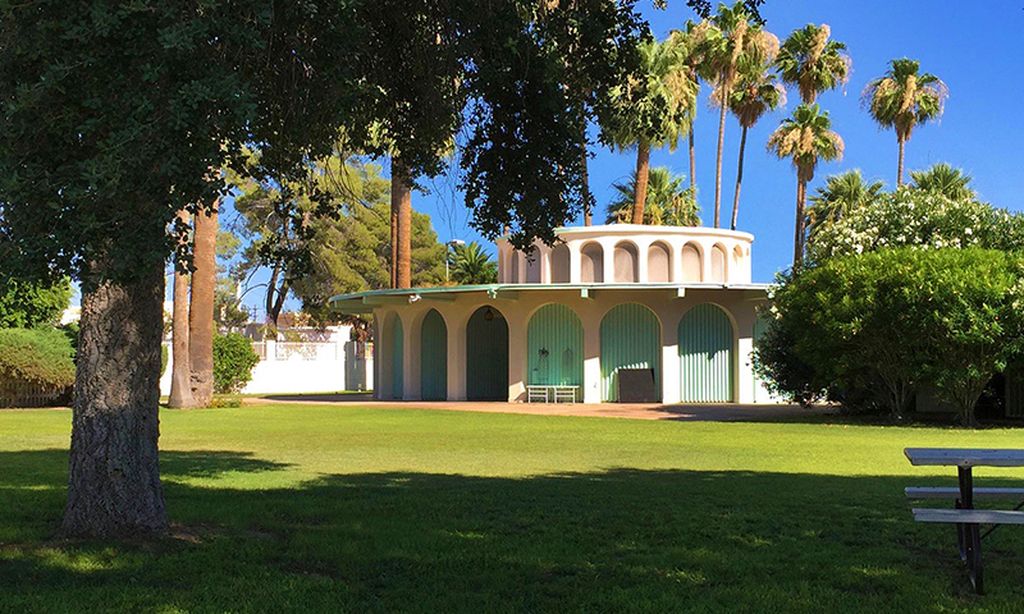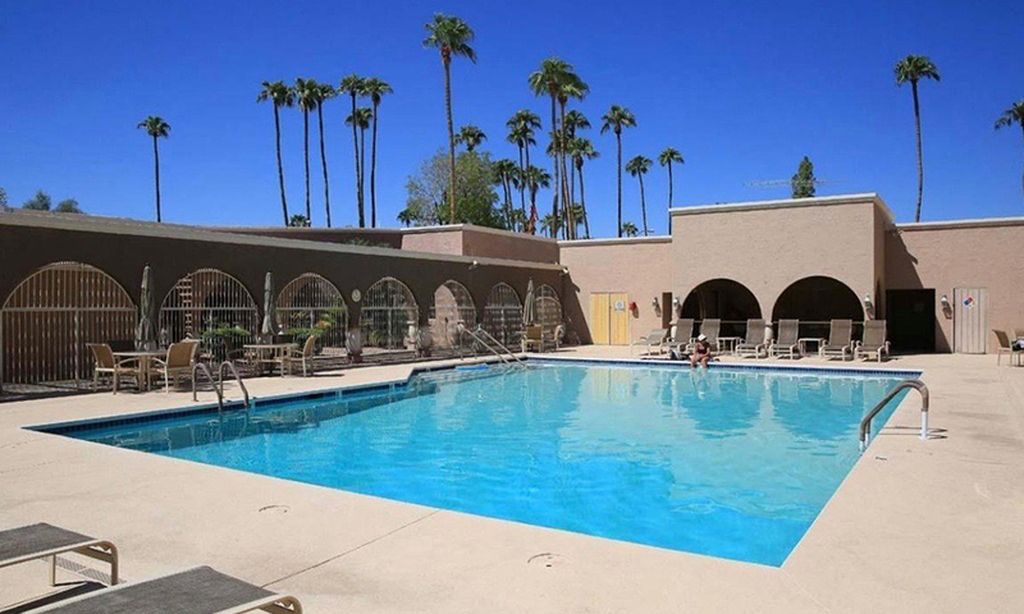-
Home type
Single family
-
Year built
1995
-
Lot size
8,984 sq ft
-
Price per sq ft
$407
-
Taxes
$2708 / Yr
-
HOA fees
$316 / Mo
-
Last updated
1 day ago
-
Views
2
Questions? Call us: (623) 244-4961
Overview
TERRAVITA LUNA - SOUTH FACING - 3 BEDROOMS/2.5 BATHS - 2.5 CAR GARAGE (GOLF CART SPACE) - LOVELY HOME WITH PRIVATE AND OPEN BACKYARD. Gated courtyard with retainer wall and mature, well-maintained landscaping. Welcoming entry foyer to large open spaces. Tumbled travertine Versailles pattern flooring. Formal dining room with coffered ceiling. Living room with built-in fireplace and niche partial wall to provide openness. Family room with built-in beverage area, door to patio and entertainment wall with fireplace. Open to breakfast nook and kitchen. Multiple large windows to bring in Arizona beauty. Bar height island and sink with large window for more views including mountain views. Stainless steel appliances and gas range. Click MORE for additions information and Floor Plan Convenient prep/storage/pantry area with access to dining room. Den has built-in cabinetry and plantation shutters. Powder room with pedestal sink. Primary bedroom is spacious with a wall of windows, double entrance doors and doors to patio. Primary bath is "spa like" with separate vanities and dressing area, soaking tub with large window and walk-in shower. Second bedroom suite spacious with linear closet, plantation shutters and bathroom with single vanity and tub/shower combination. Laundry with cabinetry and access to garage area. Backyard entertainment and privacy features: paved, covered patio area, multiple seating areas, built-in grill, retainer wall on each side of fireplace. Paved walkways on side of home. Private with open space and south facing home. Updated roof and HVAC. Special location, special model, special features and in a special community! Don't miss it!!!!
Interior
Bedrooms
- Bedrooms: 3
Bathrooms
- Total bathrooms: 3
Cooling
- Central Air, Ceiling Fan(s), Programmable Thmstat
Heating
- Natural Gas
Fireplace
- None
Features
- High Speed Internet, Granite Counters, Double Vanity, Eat-in Kitchen, Breakfast Bar, 9+ Flat Ceilings, No Interior Steps, Pantry, Full Bth Master Bdrm, Separate Shwr & Tub
Size
- 2,447 sq ft
Exterior
Private Pool
- No
Patio & Porch
- Covered Patio(s), Patio
Roof
- Tile,Built-Up
Garage
- Garage Spaces: 2.5
- Garage Door Opener
- Direct Access
- Attch'd Gar Cabinets
- Golf Cart Garage
Carport
- None
Year Built
- 1995
Lot Size
- 0.21 acres
- 8,984 sq ft
Waterfront
- No
Water Source
- City Water
Sewer
- Sewer in & Cnctd,Public Sewer
Community Info
HOA Fee
- $316
- Frequency: Monthly
Taxes
- Annual amount: $2,708.00
- Tax year: 2024
Senior Community
- No
Features
- Golf, Pickleball, Community Spa Htd, Community Pool Htd, Guarded Entry, Concierge, Tennis Court(s), Biking/Walking Path, Fitness Center
Location
- City: Scottsdale
- County/Parrish: Maricopa
- Township: 5N
Listing courtesy of: Robert Lontkowski, Sonoran Properties Associates Listing Agent Contact Information: 480-375-1940
Source: Armls
MLS ID: 6870557
Copyright 2025 Arizona Regional Multiple Listing Service, Inc. All rights reserved. The ARMLS logo indicates a property listed by a real estate brokerage other than 55places.com. All information should be verified by the recipient and none is guaranteed as accurate by ARMLS.
Want to learn more about Terravita?
Here is the community real estate expert who can answer your questions, take you on a tour, and help you find the perfect home.
Get started today with your personalized 55+ search experience!
Homes Sold:
55+ Homes Sold:
Sold for this Community:
Avg. Response Time:
Community Key Facts
Age Restrictions
- None
Amenities & Lifestyle
- See Terravita amenities
- See Terravita clubs, activities, and classes
Homes in Community
- Total Homes: 1,380
- Home Types: Single-Family
Gated
- Yes
Construction
- Construction Dates: 1993 - 1999
- Builder: Del Webb
Similar homes in this community
Popular cities in Arizona
The following amenities are available to Terravita - Scottsdale, AZ residents:
- Clubhouse/Amenity Center
- Golf Course
- Restaurant
- Fitness Center
- Outdoor Pool
- Aerobics & Dance Studio
- Hobby & Game Room
- Library
- Tennis Courts
- Spin Bike Studio
- Outdoor Patio
- Locker Rooms
There are plenty of activities available in Terravita. Here is a sample of some of the clubs, activities and classes offered here.
- Aerobics
- Beatles Night
- Bible Study
- Block Parties
- Book Club
- Bridge
- Canasta
- Comedy Night
- Computer Club
- Fashion Shows
- Golf Tournaments
- Mah Jongg
- Pilates
- Photography Club
- Poker
- Scrabble
- Seminars and Workshops
- Specialty Diiners
- State Parties
- Stitch and Quilting
- Tennis Leagues
- Terravita Activities Group
- Terravita Art League
- Travel Groups
- Wine Parties
- Writing Club
- Yoga
- Zumba Line Dancing


