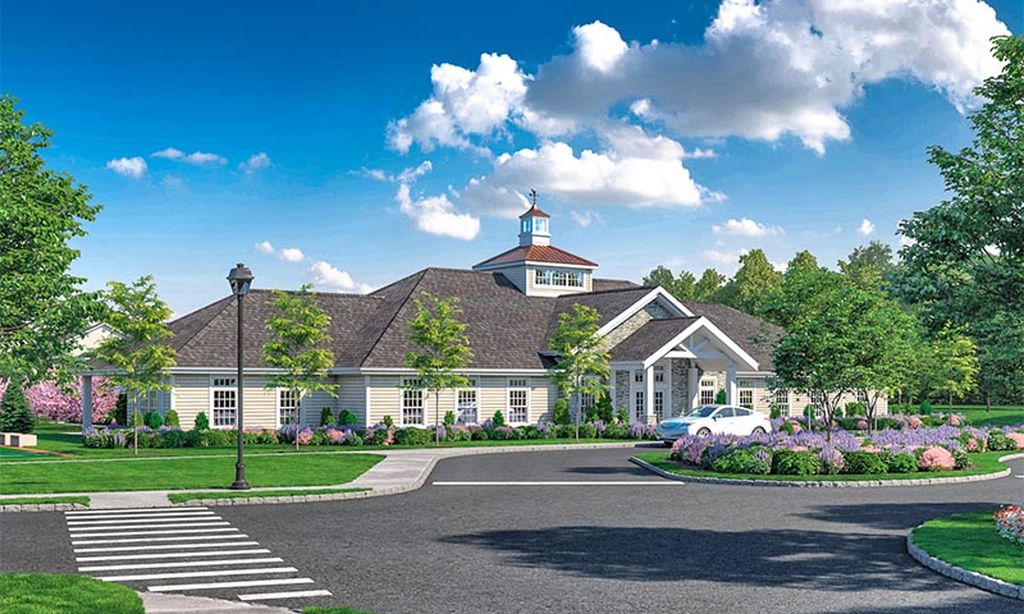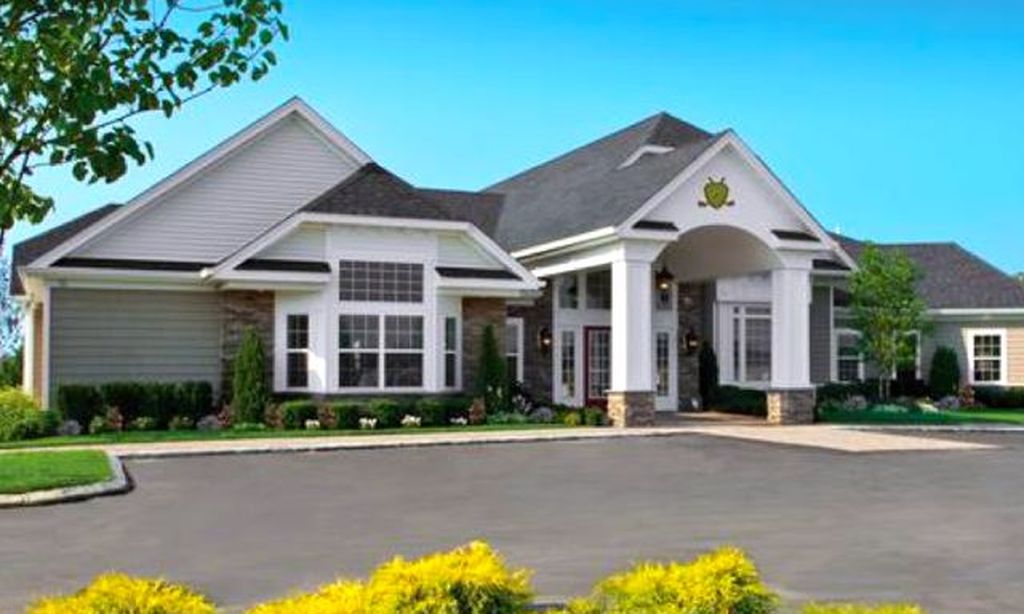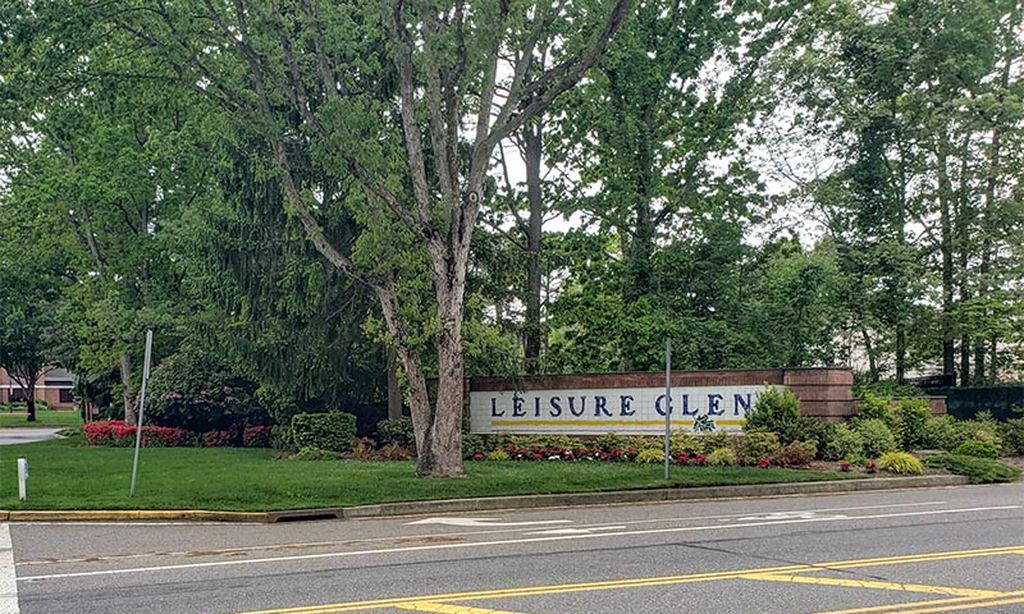- 2 beds
- 3 baths
- 2,700 sq ft
33 Emilie Dr, Center Moriches, NY, 11934
Community: Vineyards at Moriches
-
Home type
Condominium
-
Year built
2008
-
Lot size
1,948 sq ft
-
Price per sq ft
$270
-
Taxes
$7585 / Yr
-
Last updated
Today
-
Views
4
-
Saves
1
Questions? Call us: (631) 776-4779
Overview
Stunning and meticulously maintained Beaujolais model offering over 2,700 sq. ft. of luxury living, including the 2 car garage, in a premier, gated, 55+ boutique community. This two-bedroom residence also features a spacious loft with family room and office/bonus room, along with three full bathrooms. Enjoy soaring and tray ceilings with custom paint finishes. Home also showcases an updated, contemporary kitchen featuring stainless steel Frigidaire Professional stove, microwave and dishwasher, plus a Frigidaire Gallery refrigerator. Other features include, but are not limited to, granite and stone finishes in all bathrooms, rain showerheads, and Jacuzzi tubs. The home offers an abundance of storage with walk-in closets, and a full basement with epoxy flooring. The Trex landing deck leads to a paver patio overlooking beautiful views and a walking path. Additional highlights include a gas fireplace with switch, two-zone gas heat, two-zone central air with dual condensers, hot water heater (2023), laundry room with stainless steel slop sink, alarm system hookup, Hunter Douglas window treatments with remote control, and a gas barbecue hookup (barbecue excluded). Community amenitiesinclude a clubhouse with yoga studio, gym, card room, kitchen, and great room, plus pickleball, tennis, bocce, and pool. Snow removal, landscaping, and water are all included, offering a low maintenance lifestyle. Truly pristine and move-in ready, this lovely home offers both elegance and comfort in a vibrant, active community.
Interior
Appliances
- Dishwasher, Microwave, Oven, Stainless Steel Appliance(s)
Bedrooms
- Bedrooms: 2
Bathrooms
- Total bathrooms: 3
- Full baths: 3
Laundry
- Laundry Room
Cooling
- Central Air
Heating
- Forced Air, Natural Gas
Fireplace
- 1
Features
- Bedroom on Main Level, Bath on Main Level, Eat-in Kitchen, Entrance Foyer, High Ceilings
Size
- 2,700 sq ft
Exterior
Private Pool
- No
Garage
- Garage Spaces: 2
Carport
- None
Year Built
- 2008
Lot Size
- 0.04 acres
- 1,948 sq ft
Waterfront
- No
Water Source
- Public
Sewer
- Cesspool
Community Info
Taxes
- Annual amount: $7,584.85
- Tax year:
Senior Community
- Yes
Features
- Clubhouse, Fitness Center, Gated, Other, Pool, Tennis Court(s)
Location
- City: Center Moriches
- County/Parrish: Suffolk County
Listing courtesy of: Gail G. Carillo, Coldwell Banker American Homes Listing Agent Contact Information: 631-588-9090
Source: Onekeyg2
MLS ID: 908527
Listings courtesy of One Key MLS as distributed by MLS GRID. Based on information submitted to the MLS GRID as of Sep 05, 2025, 05:39pm PDT. All data is obtained from various sources and may not have been verified by broker or MLS GRID. Supplied Open House Information is subject to change without notice. All information should be independently reviewed and verified for accuracy. Properties may or may not be listed by the office/agent presenting the information. Properties displayed may be listed or sold by various participants in the MLS.
Vineyards at Moriches Real Estate Agent
Want to learn more about Vineyards at Moriches?
Here is the community real estate expert who can answer your questions, take you on a tour, and help you find the perfect home.
Get started today with your personalized 55+ search experience!
Want to learn more about Vineyards at Moriches?
Get in touch with a community real estate expert who can answer your questions, take you on a tour, and help you find the perfect home.
Get started today with your personalized 55+ search experience!
Homes Sold:
55+ Homes Sold:
Sold for this Community:
Avg. Response Time:
Community Key Facts
Age Restrictions
- 55+
Amenities & Lifestyle
- See Vineyards at Moriches amenities
- See Vineyards at Moriches clubs, activities, and classes
Homes in Community
- Total Homes: 92
- Home Types: Attached
Gated
- Yes
Construction
- Construction Dates: 2008 - 2014
- Builder: Ornstein Leyton Company
Popular cities in New York
The following amenities are available to Vineyards at Moriches - Center Moriches, NY residents:
- Clubhouse/Amenity Center
- Fitness Center
- Outdoor Pool
- Card Room
- Computers
- Library
- Billiards
- Walking & Biking Trails
- Tennis Courts
- Bocce Ball Courts
- Outdoor Patio
- Multipurpose Room
- Business Center
- Locker Rooms
- Lounge
There are plenty of activities available in Vineyards at Moriches. Here is a sample of some of the clubs, activities and classes offered here.
- Annual Arts Evening
- BBQs
- Billiards
- Bocce
- Bridge
- Day Trips
- Fun Fridays
- Grapevine Magazine
- Holiday Parties
- Jazz
- Knitting Club
- Mah Jongg
- Pasta Party
- Pilates
- Poker
- Pot Luck Dinner Party
- R.O.M.E.O.
- Tennis
- Watercoloring
- Wine Club
- Yoga





