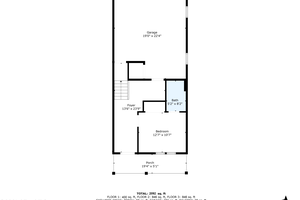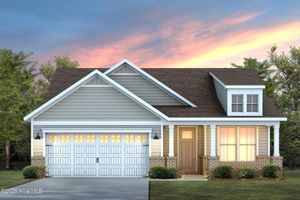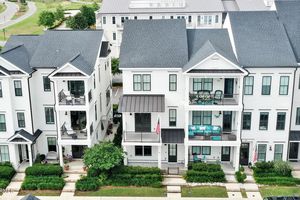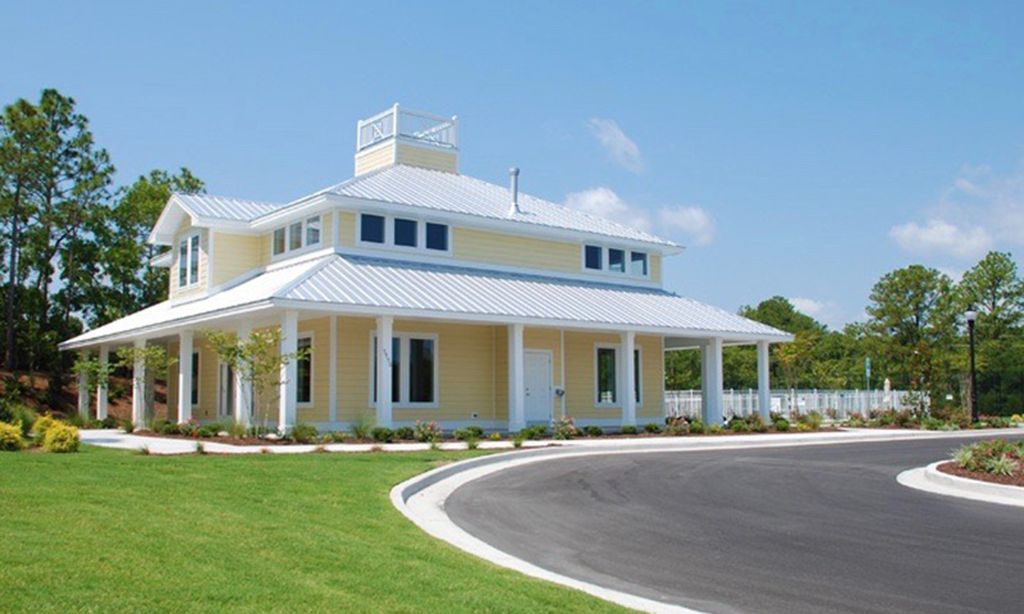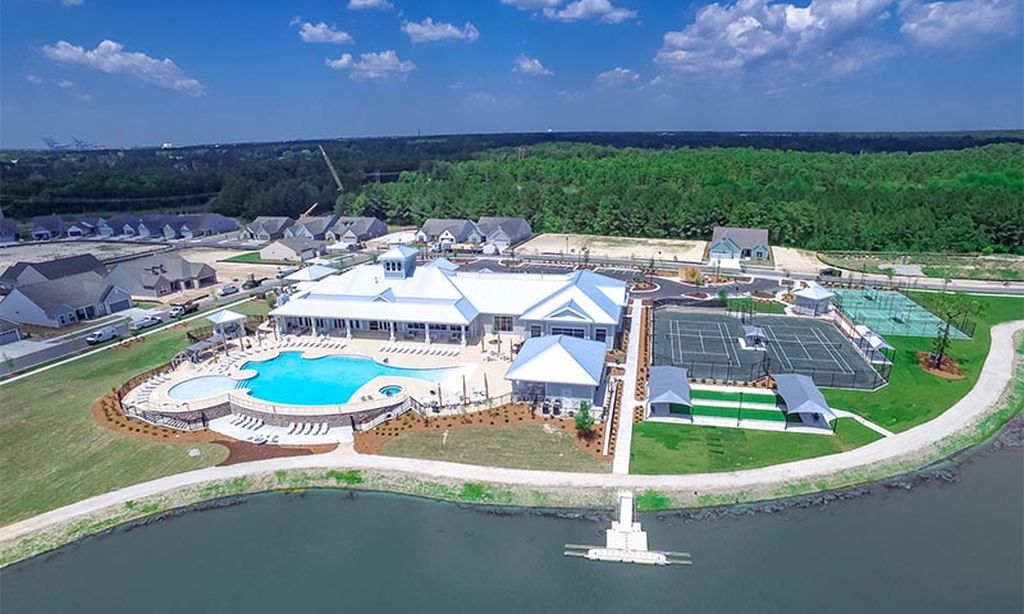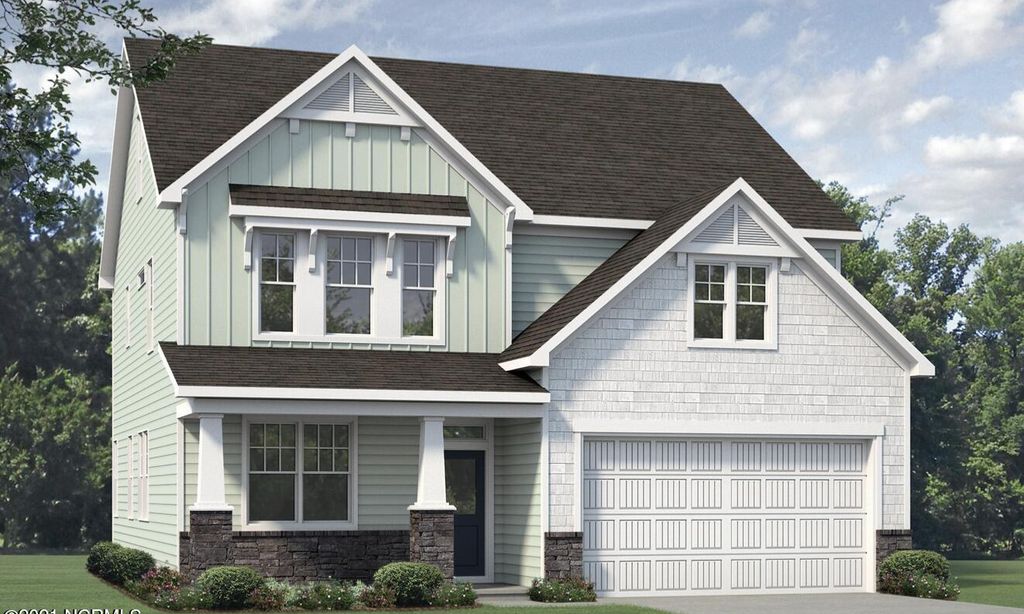-
Home type
Single family
-
Year built
2025
-
Lot size
6,534 sq ft
-
Price per sq ft
$213
-
Last updated
1 months ago
-
Views
3
Questions? Call us: (910) 408-7640
Overview
The Haven at Riverlights is a place you'll instantly adore! This signature Mainstay floorplan is 2,748 sq. ft, 4-bedroom and 3-bathroom with an added second floor! On the main level, there are 3 bedrooms and 2 bathrooms: primary with private bathroom, and two secondary bedrooms with shared full bathroom. Additionally, there is a flex room with doors for a private, versatile room. Outside, enjoy a screened-in patio and an uncovered patio extension. In the gathering room, enjoy the tray ceiling and fireplace to enhance the ambiance! Your gourmet kitchen is loaded with amazing upgrades: 4-42'' Uppers, Large Drawer Stack, Tall Crown, Rotating Reach Base Corner, Easy Reach Upper Corners, Doubled Roll-Out Trays, Cabinet Hardware, Light Rails, Sink Tilt-Out, Decorative Panels. Includes Soft Close Doors & Drawers. Also features Stone Gray cabinets, quartz countertops, a built-in gas cooktop, wall oven and microwave, a stylish tile backsplash, a spacious island, and generous pantry. The owner's bathroom has a beautiful walk-in tile shower, a double-sink vanity with a quartz surface, and walk-in closet. The second level of this home offers an additional bedroom, full bathroom, and loft. Most flooring throughout the home has been upgraded, including the stair treads, along with interior trim, whole house finish package, and interior paint. The included window blinds and gutters help save you time and hassle. Builder, Pulte Homes, produces reliable and outstanding homes that are meant to love, and it is hard not to be in obsessed with this home! Come visit our on-site Sales Consultants seven days a week and two model homes on-site!
Interior
Appliances
- Built-In Microwave, Gas Cooktop, Electric Oven, Disposal, Dishwasher
Bedrooms
- Bedrooms: 4
Bathrooms
- Total bathrooms: 3
- Full baths: 3
Cooling
- Central Air
Heating
- Forced Air
Fireplace
- 1
Features
- Blinds/Shades, Tray Ceiling(s), Walk-In Closet(s), Walk-in Shower, Entrance Foyer, Pantry, Kitchen Island, High Ceilings
Size
- 2,748 sq ft
Exterior
Private Pool
- No
Garage
- Attached
- Garage Spaces: 2
- Attached
Carport
- None
Year Built
- 2025
Lot Size
- 0.15 acres
- 6,534 sq ft
Waterfront
- No
Water Source
- Natural Gas Connected,Water Connected,Sewer Connected,Public
Sewer
- Natural Gas Connected,Water Connected,Sewer Connected,Public Sewer
Community Info
Senior Community
- No
Location
- City: Wilmington
- County/Parrish: New Hanover
Listing courtesy of: Creig E Northrop, Northrop Realty Listing Agent Contact Information: [email protected]
MLS ID: 100507208
The data relating to real estate on this web site comes in part from the Internet Data Exchange program of Hive MLS, and is updated as of Oct 24, 2025. All information is deemed reliable but not guaranteed and should be independently verified. All properties are subject to prior sale, change, or withdrawal. Neither listing broker(s) nor 55places.com shall be responsible for any typographical errors, misinformation, or misprints, and shall be held totally harmless from any damages arising from reliance upon these data. © 2025 Hive MLS
Riverlights Real Estate Agent
Want to learn more about Riverlights?
Here is the community real estate expert who can answer your questions, take you on a tour, and help you find the perfect home.
Get started today with your personalized 55+ search experience!
Want to learn more about Riverlights?
Get in touch with a community real estate expert who can answer your questions, take you on a tour, and help you find the perfect home.
Get started today with your personalized 55+ search experience!
Homes Sold:
55+ Homes Sold:
Sold for this Community:
Avg. Response Time:
Community Key Facts
Age Restrictions
- None
Amenities & Lifestyle
- See Riverlights amenities
- See Riverlights clubs, activities, and classes
Homes in Community
- Total Homes: 3,000
- Home Types: Single-Family, Attached
Gated
- No
Construction
- Construction Dates: 2013 - Present
- Builder: Pulte Homes, New Leaf Builders, AR Homes, Charter Building Group, Trusst Builder Group, Legacy Homes by Bill Clark
Similar homes in this community
Popular cities in North Carolina
The following amenities are available to Riverlights - Wilmington, NC residents:
- Clubhouse/Amenity Center
- Multipurpose Room
- Fitness Center
- Spa
- Dining
- Gathering Areas
- Hobby & Game Room
- Billiards
- Community Kitchen
- Outdoor Pool
- Outdoor Patio
- Golf Course
- Pickleball Courts
- Pet Park
- Gardening Plots
- Lakes - Scenic Lakes & Ponds
- Fire Pit
- Parks & Natural Space
- Walking & Biking Trails
- Kayaking/Kayak Equipment
- Playground for Grandkids
There are plenty of activities available in Riverlights. Here is a sample of some of the clubs, activities, and classes offered here.
- Book Club
- Biking Club
- Billiards
- Bunco
- Fitness Classes
- Game Night
- Gardening Club
- Golf
- Kayaking Group
- Lap Swimming
- Pickle Ball
- Swimming
- Walking Club
- Wine Club

