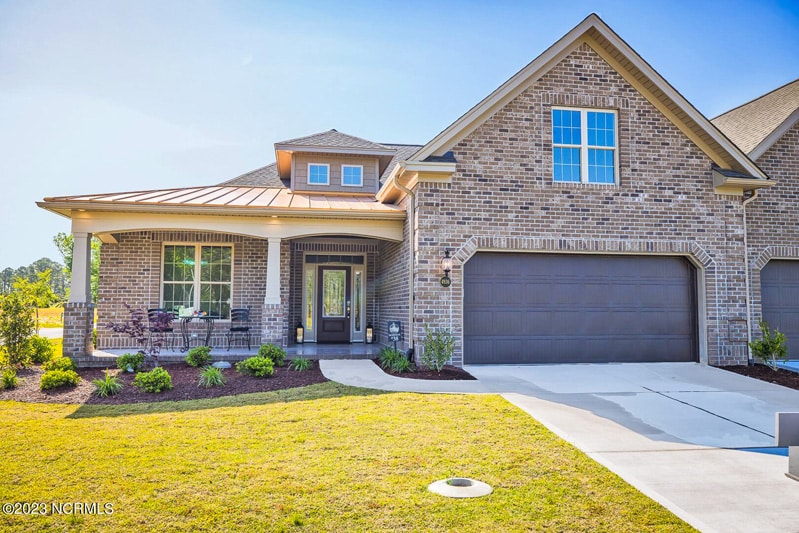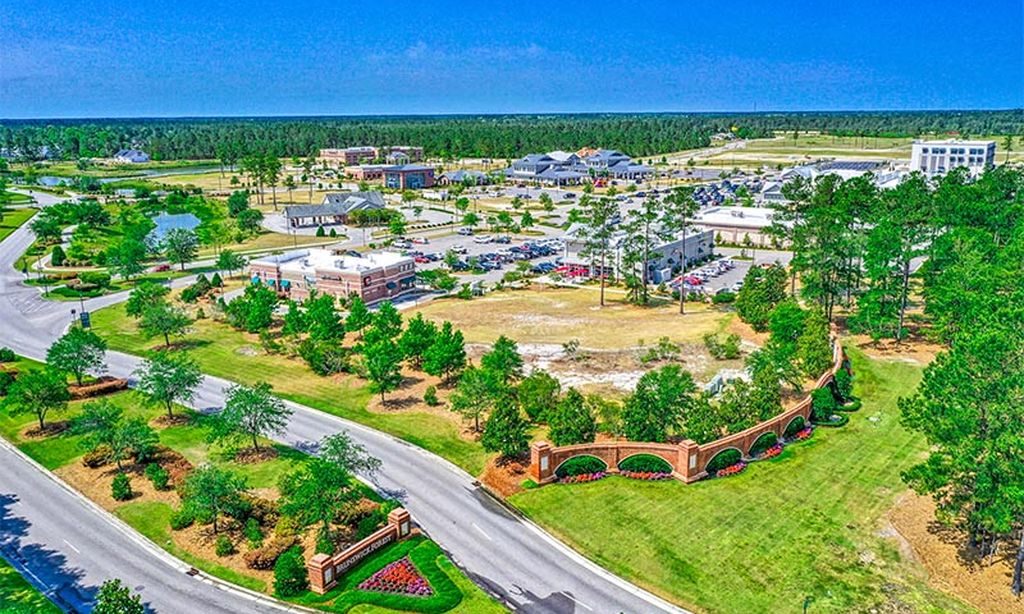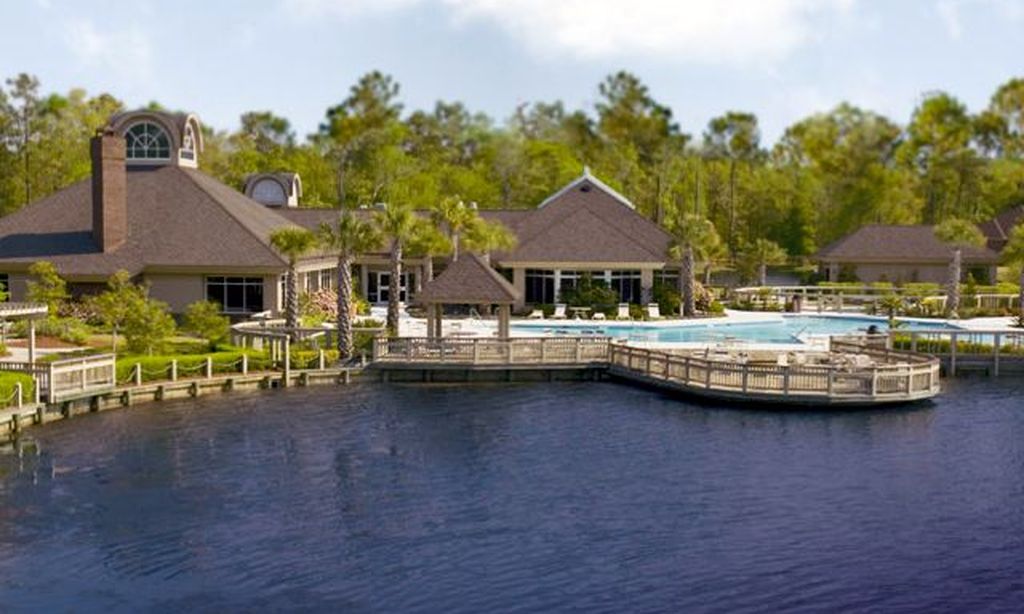- 4 beds
- 4 baths
- 3,294 sq ft
3660 Wingfoot Dr, Southport, NC, 28461
Community: St. James Plantation
-
Home type
Single family
-
Year built
2019
-
Lot size
13,939 sq ft
-
Price per sq ft
$425
-
Taxes
$3028 / Yr
-
HOA fees
$1200 /
-
Last updated
Today
-
Views
12
Questions? Call us: (910) 713-1482
Overview
Custom George Crane with expansive golf views and pool. Welcome to 3660 Wingfoot Drive, a custom-built masterpiece by George Crane offering premier golf course frontage and a private pool. Overlooking the ninth tee box of the Cate 9 at the prestigious St. James Members Club, this nearly new home combines exceptional craftsmanship, thoughtful upgrades, and panoramic views, all just a short stroll to the Members Club's golf, tennis, fitness center, indoor pool, sauna, and dining. From the moment you arrive, the attention to detail is unmistakable. An aggregate driveway leads to a stamped concrete front porch framed by double hardwood doors. Inside, a bright open-concept design features coffered ceilings, upgraded lighting throughout, and rich hardwood floors across the main level. Wainscoting accents the entryway and office, where a barn door adds character and privacy. The gourmet kitchen is a showpiece with upgraded cabinetry and hardware, decorative tile backsplash, and high-end appliances. A walk-in butler's pantry offers custom shelving, a wine/drink cooler, and dedicated storage for small appliances. The adjoining great room showcases a gas linear fireplace with shiplap and stone accents, flanked by custom built-ins and a wall of windows framing views of the pool and golf course. The main-level primary suite is a serene retreat with a spa-inspired bath featuring a zero-entry glass and tile shower, built-in cabinetry, and a dressing-room-style custom closet. Two guest bedrooms share a Jack and Jill bath with a walk-in glass-and-tile shower and premium fixtures. A laundry room and drop zone complete the first floor. Upstairs, a fourth bedroom, full bath, and spacious game room provide flexible living space. The game room includes custom shelving, an upgraded granite-topped bar, and beverage cooler. Additional thoughtful upgrades include solid five-panel bedroom doors, custom blackout Roman shades in every bedroom, professionally designed closet systems, upgraded cabinetry and hardware throughout, custom tile in all bathrooms and the laundry room, and epoxy coating on the garage floor. The home is equipped with a whole-house reverse osmosis and water softener system, tankless water heater, and an encapsulated crawlspace with dehumidifier. A Sonos sound system serves the family room, kitchen, and screened porch, with wiring extending to the primary suite and game room. Step outside to a private backyard oasis designed for both relaxation and entertaining. The saltwater pool features a splash deck, built-in seating along one side, water jets, and underwater lighting. Adjacent to the pool, a fully outfitted outdoor full bath offers a shower, toilet, sink, and sun shade. The screened-in porch provides seamless indoor-outdoor living with stamped concrete flooring, a floor-to-ceiling stone wood-burning fireplace, and custom sun and wind shades. Professionally designed landscaping includes irrigation and lighting in both the front and back, plus a separate attached tool shed for convenience. This home represents more than luxury; it's a lifestyle. Experience the unparalleled quality, design, and comfort of this George Crane custom home in the heart of St. James Plantation.
Interior
Appliances
- Vented Exhaust Fan, Refrigerator, Gas Cooktop, Built-In Electric Oven, Water Softener, Humidifier, Disposal, Dishwasher, Tankless Water Heater
Bedrooms
- Bedrooms: 4
Bathrooms
- Total bathrooms: 4
- Half baths: 1
- Full baths: 3
Cooling
- Central Air
Heating
- Electric, Heat Pump, Zoned
Fireplace
- 1, Gas Log
Features
- Sound System, Master Downstairs, Walk-In Closet(s), Tray Ceiling(s), High Ceilings, Entrance Foyer, Bookcases, Kitchen Island, Ceiling Fan(s), Pantry, Wet Bar, Blinds
Levels
- Two
Size
- 3,294 sq ft
Exterior
Private Pool
- No
Patio & Porch
- Covered, Enclosed, Patio, Porch, Screened
Roof
- Shingle
Garage
- Garage Spaces:
- Garage Faces Side
- Aggregate
- Garage Door Opener
- Off Street
- On Site
Carport
- None
Year Built
- 2019
Lot Size
- 0.32 acres
- 13,939 sq ft
Waterfront
- No
Water Source
- Public
Community Info
HOA Fee
- $1,200
- Includes: Beach Club Available, Beach Access, Boat Dock, Clubhouse, Garden Area, Pool, Dog Park, Exercise Course, Fitness Center, Gated, Golf Course, Indoor Pool, Maintenance Structure, Maintenance, Marina, Park, Pickleball, Picnic Area, Playground, Restaurant, RV/Boat Storage, Sidewalks, Street Lights, Tennis Court(s), Trail(s)
Taxes
- Annual amount: $3,027.82
- Tax year: 2025
Senior Community
- No
Location
- City: Southport
- County/Parrish: Brunswick
Listing courtesy of: Natalie and Howie Team, Discover NC Homes Listing Agent Contact Information: [email protected]
MLS ID: 100551576
The data relating to real estate on this web site comes in part from the Internet Data Exchange program of Hive MLS, and is updated as of Jan 28, 2026. All information is deemed reliable but not guaranteed and should be independently verified. All properties are subject to prior sale, change, or withdrawal. Neither listing broker(s) nor 55places.com shall be responsible for any typographical errors, misinformation, or misprints, and shall be held totally harmless from any damages arising from reliance upon these data. © 2026 Hive MLS
St. James Plantation Real Estate Agent
Want to learn more about St. James Plantation?
Here is the community real estate expert who can answer your questions, take you on a tour, and help you find the perfect home.
Get started today with your personalized 55+ search experience!
Want to learn more about St. James Plantation?
Get in touch with a community real estate expert who can answer your questions, take you on a tour, and help you find the perfect home.
Get started today with your personalized 55+ search experience!
Homes Sold:
55+ Homes Sold:
Sold for this Community:
Avg. Response Time:
Community Key Facts
Age Restrictions
- None
Amenities & Lifestyle
- See St. James Plantation amenities
- See St. James Plantation clubs, activities, and classes
Homes in Community
- Total Homes: 5,000
- Home Types: Single-Family, Attached, Condos
Gated
- Yes
Construction
- Construction Dates: 1991 - Present
- Builder: Barker and Canday Custom Homes, Logan Homes, Bill Clark Homes, Kent Homes, True Homes
Similar homes in this community
Popular cities in North Carolina
The following amenities are available to St. James Plantation - Southport, NC residents:
- Clubhouse/Amenity Center
- Golf Course
- Restaurant
- Fitness Center
- Indoor Pool
- Outdoor Pool
- Tennis Courts
- Lakes - Fishing Lakes
- Outdoor Patio
- Steam Room/Sauna
- Picnic Area
- On-site Retail
- Multipurpose Room
- Gazebo
- Boat Launch
- Misc.
- Locker Rooms
- Beach
- Kayaking/Kayak Equipment
There are plenty of activities available in St. James Plantation. Here is a sample of some of the clubs, activities and classes offered here.
- Artisans Group
- Bible Study
- Boating Club
- Bowling League
- Bridge Club
- Community Concerts
- Fishing Club
- Golf Leagues
- Karaoke Night
- Marjon Club
- Pilates
- Quilters
- Rifle and Pistol Club
- Scrapbooking Club
- Sea Notes Choral Society
- Softball League
- St. James Bikers
- Tai Chi
- Tennis Club
- Trivia Night
- Walking Club
- Wine Dinners
- Yoga








