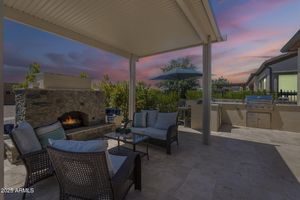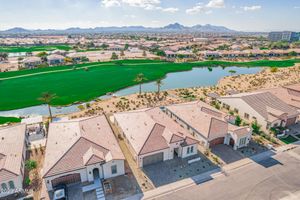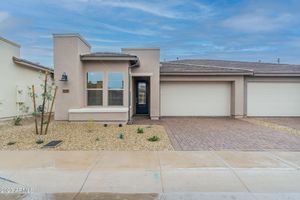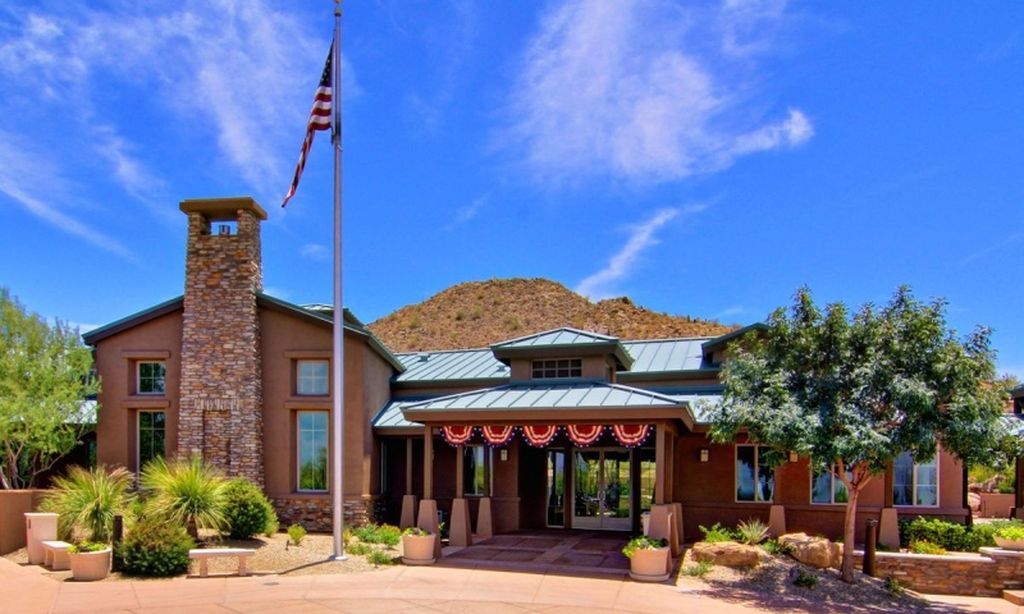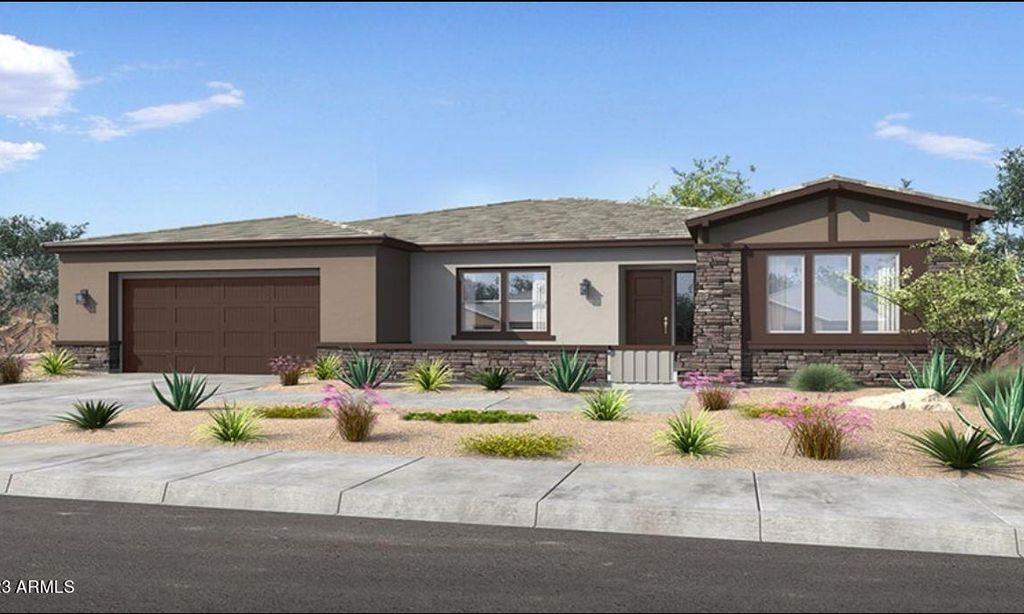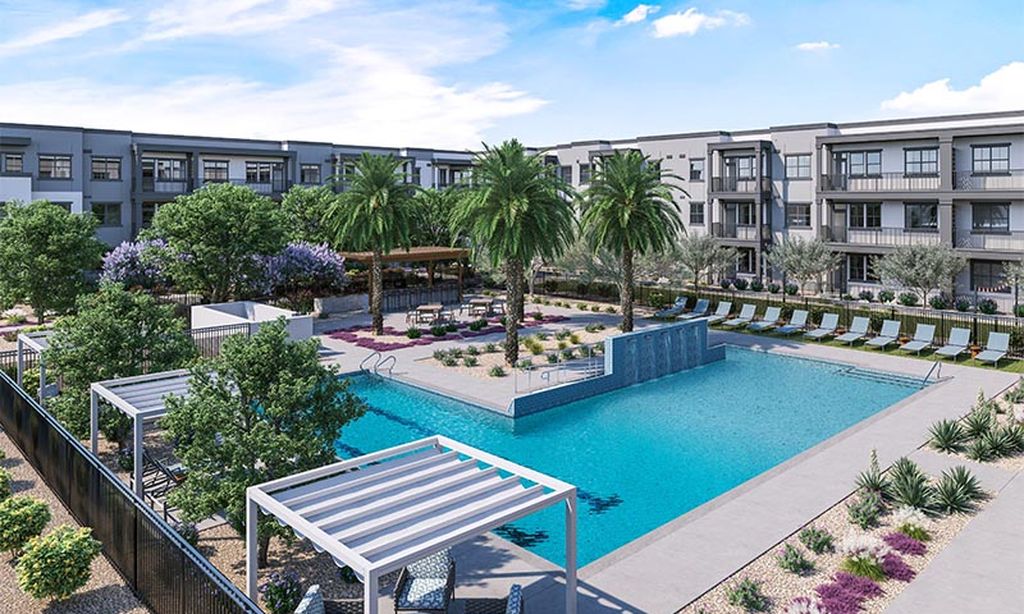- 2 beds
- 3 baths
- 2,124 sq ft
36885 N Stoneware Dr, Queen Creek, AZ, 85140
Community: Encanterra®
-
Home type
Single family
-
Year built
2018
-
Lot size
5,770 sq ft
-
Price per sq ft
$445
-
Taxes
$3782 / Yr
-
HOA fees
$1435 / Qtr
-
Last updated
5 days ago
-
Saves
1
Questions? Call us: (520) 866-0362
Overview
THE PRICE OF THIS PROPERTY HAS BEEN ADJUSTED on this charming house that offers approximately 2,124 square feet of living space. It features two bedrooms and two and a half bathrooms. The home boasts a scenic landscape, with a golf course view of Encanterra Country Club's 15th green. The backyard showcases an inviting heated pool, lush landscaping, covered patio and pergola, creating an incredible outdoor living area. The stunning sunrise views from the property are truly captivating. The interior of the home is equally impressive, with an abundance of architectural charm and an inviting entryway. The primary bedroom and additional bedroom are generously sized, and the primary bathroom features elegant tile work and ample counter space. The home's layout is spacious and open, allowing for an abundance of natural light to fill the living spaces. The gourmet kitchen is equipped with granite countertops and high-end appliances, providing an ideal setting for culinary endeavors. The expansive windows throughout the home offer scenic outdoor views, seamlessly integrating the indoor and outdoor living spaces. Additional features of the property include a Murphy-style bed, a golf cart garage, garage storage, an east-facing backyard, gas fire pit, built-in stainless steel gas grill, and a gourmet kitchen. Since the owners are golf members, you will move to the front of the wait list if you are interested in joining the club as a golf member.
Interior
Appliances
- Gas Cooktop
Bedrooms
- Bedrooms: 2
Bathrooms
- Total bathrooms: 3
Laundry
- Engy Star (See Rmks)
Cooling
- Central Air, Ceiling Fan(s), Programmable Thmstat
Heating
- Natural Gas
Fireplace
- None
Features
- High Speed Internet, Granite Counters, Double Vanity, Master Downstairs, No Interior Steps, Kitchen Island, 3/4 Bath Master Bdrm
Size
- 2,124 sq ft
Exterior
Private Pool
- Yes
Patio & Porch
- Covered Patio(s), Patio
Roof
- Concrete
Garage
- Garage Spaces: 3
- Garage Door Opener
- Attch'd Gar Cabinets
- Golf Cart Garage
Carport
- None
Year Built
- 2018
Lot Size
- 0.13 acres
- 5,770 sq ft
Waterfront
- No
Water Source
- City Water
Sewer
- Public Sewer
Community Info
HOA Fee
- $1,435
- Frequency: Quarterly
Taxes
- Annual amount: $3,782.00
- Tax year: 2024
Senior Community
- No
Features
- Golf, Pickleball, Lake, Gated, Community Spa, Community Spa Htd, Community Pool Htd, Community Pool, Community Media Room, Guarded Entry, Concierge, Tennis Court(s), Playground, Biking/Walking Path, Fitness Center
Location
- City: Queen Creek
- County/Parrish: Pinal
- Township: 02S
Listing courtesy of: Richard L Ferguson, Coldwell Banker Realty Listing Agent Contact Information: 740-815-5894
Source: Armls
MLS ID: 6772725
Copyright 2025 Arizona Regional Multiple Listing Service, Inc. All rights reserved. The ARMLS logo indicates a property listed by a real estate brokerage other than 55places.com. All information should be verified by the recipient and none is guaranteed as accurate by ARMLS.
Want to learn more about Encanterra®?
Here is the community real estate expert who can answer your questions, take you on a tour, and help you find the perfect home.
Get started today with your personalized 55+ search experience!
Homes Sold:
55+ Homes Sold:
Sold for this Community:
Avg. Response Time:
Community Key Facts
Age Restrictions
- 55+
Amenities & Lifestyle
- See Encanterra® amenities
- See Encanterra® clubs, activities, and classes
Homes in Community
- Total Homes: 2,400
- Home Types: Single-Family
Gated
- Yes
Construction
- Construction Dates: 2008 - Present
- Builder: Shea Homes
Similar homes in this community
Popular cities in Arizona
The following amenities are available to Encanterra® - Queen Creek, AZ residents:
- Clubhouse/Amenity Center
- Multipurpose Room
- Fitness Center
- Aerobics & Dance Studio
- Steam Room/Sauna
- Concierge
- Arts & Crafts Studio
- Demonstration Kitchen
- Restaurant
- Day Spa/Salon/Barber Shop
- Indoor Pool
- Hobby & Game Room
- Card Room
- Ceramics Studio
- Sewing Studio
- Ballroom
- Billiards
- Outdoor Pool
- Outdoor Patio
- Golf Course
- Tennis Courts
- Pickleball Courts
- Bocce Ball Courts
- Volleyball Court
- Lakes - Scenic Lakes & Ponds
- Outdoor Amphitheater
- Parks & Natural Space
- Picnic Area
There are plenty of activities available in Encanterra®. Here is a sample of some of the clubs, activities and classes offered here.
- Cooking Club
- Men's Golf Club
- Pilates
- Social Event Advisory Committee
- Spin Class
- Women's Golf Club
- Yoga
- Zumba

