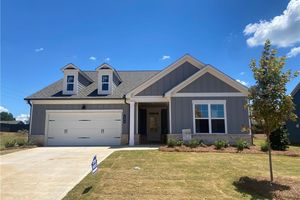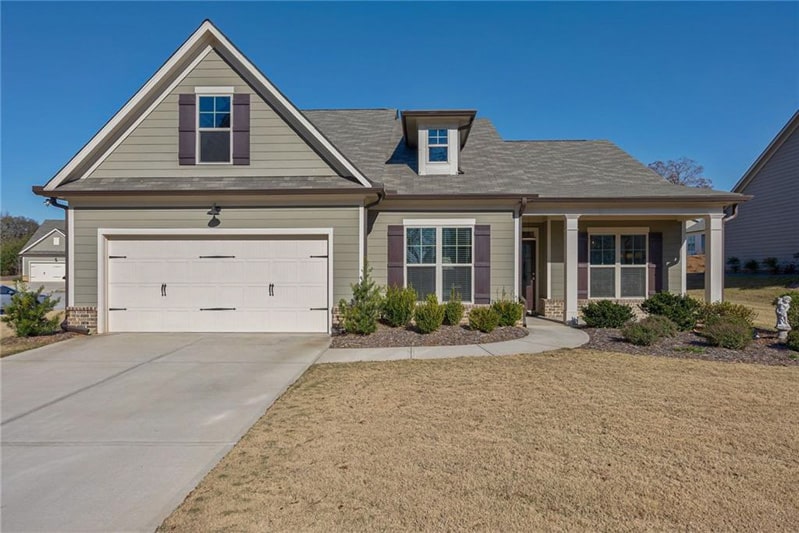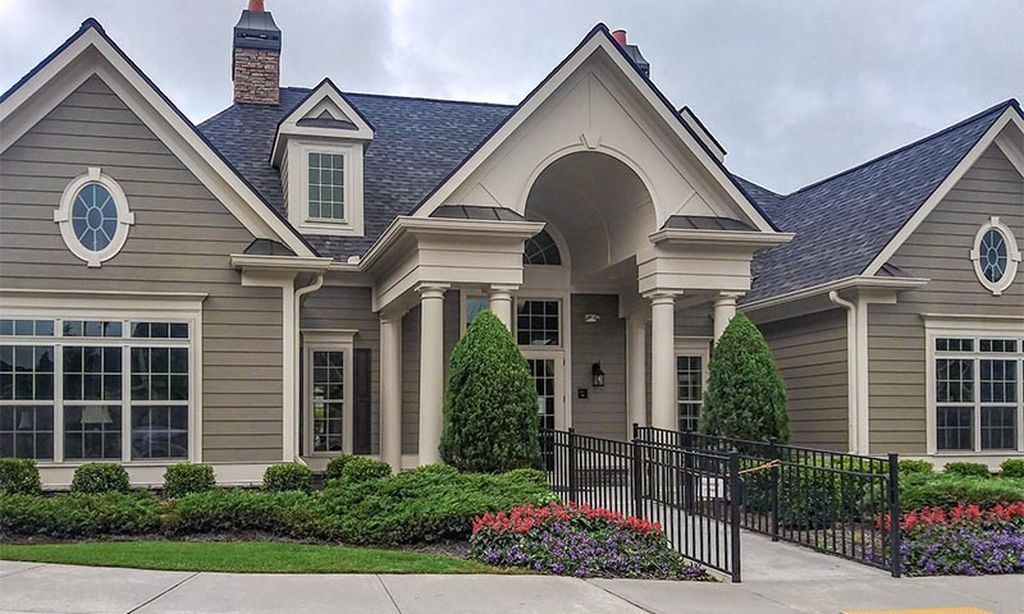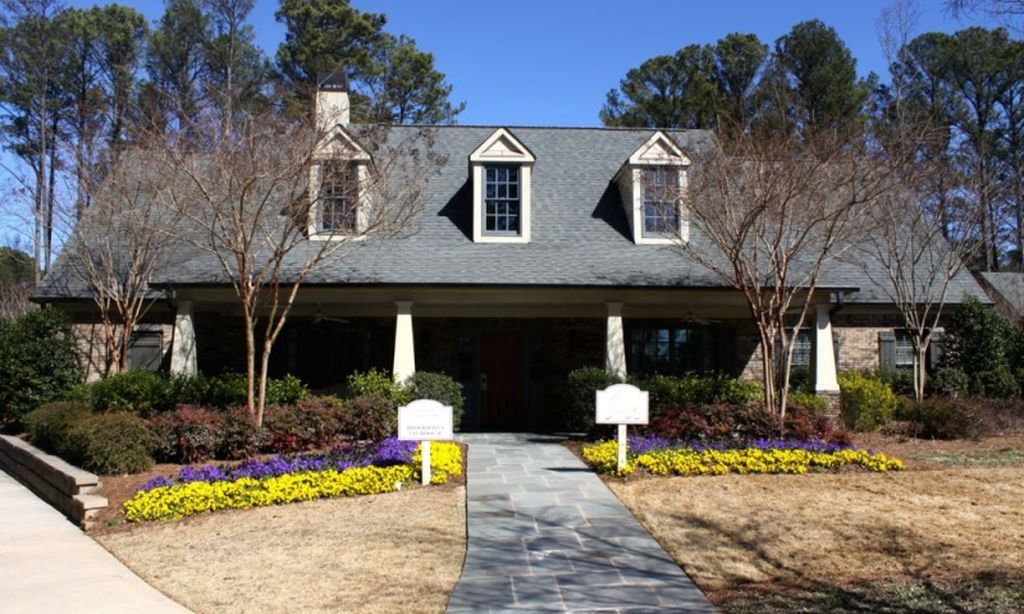- 3 beds
- 2 baths
- 1,802 sq ft
396 Glenside Dr, Jefferson, GA, 30549
Community: Northminster Farms
-
Home type
Single family
-
Year built
2025
-
Lot size
9,148 sq ft
-
Price per sq ft
$237
-
HOA fees
$2000 / Annually
-
Last updated
Today
-
Views
18
Questions? Call us: (762) 227-2307
Overview
Charming 3-Bedroom Home with Scenic Views Versatile Living Spaces This well-designed home features three bedrooms and two bathrooms, offering a mix of functional and stylish living areas. A separate flex room is ideal for use as a home office, formal dining area, or hobby space. In the vaulted family room, a gas fireplace with a shiplap accent and a cedar beam mantle creates a warm, welcoming atmosphere for gatherings. Modern Kitchen The kitchen is outfitted with grey cabinetry, a pantry tower for additional storage, and granite countertops. A herringbone-patterned tile backsplash adds a modern touch, while a farmhouse sink and a bright breakfast room provide a cozy spot for everyday meals. Primary Suite Retreat The primary suite features a trey ceiling with a ceiling fan for comfort. The ensuite bathroom has a super shower with 12x24 tiled walls, a quartz double vanity with ample storage, a comfort-height toilet, and a spacious walk-in closet. Private Guest Suite Guests will enjoy a private suite with tiled bathroom floors and a comfort-height toilet for added convenience. Durable & Stylish Flooring Wide plank laminate flooring runs throughout the home’s high-traffic areas, including the foyer, flex room, kitchen, breakfast room, family room, hallway, and mudroom. Outdoor Oasis A covered back patio overlooks tranquil rural vistas, providing the perfect space for relaxation or entertaining. Builder Details and Incentives This home balances style, function, and tranquility—ideal for comfortable living and entertaining guests. Built by Three Rivers Homes, the property includes a $7,500 builder incentive, which can be applied toward new upgrades or closing costs with a full-price cash contract or when using the preferred lender.
Interior
Appliances
- Dishwasher, Disposal, Electric Water Heater, Gas Range, Microwave
Bedrooms
- Bedrooms: 3
Bathrooms
- Total bathrooms: 2
- Full baths: 2
Laundry
- In Hall
- Laundry Room
- Main Level
Cooling
- Ceiling Fan(s), Central Air, Electric
Heating
- Central, Electric
Fireplace
- 1
Features
- Crown Molding, Pull Down Attic Stairs, Double Vanity, Entrance Foyer, High Ceilings, High Speed Internet, Open Floorplan, Tray Ceiling(s), Vaulted Ceiling(s), Walk-In Closet(s), Dual Pane Window(s), Attic, Separate/Formal Dining Room, Family Room, Kitchen, Laundry Facility, Home Office, Other Room(s)
Levels
- One
Exterior
Private Pool
- No
Patio & Porch
- Covered, Patio
Roof
- Composition
Garage
- Garage Spaces: 2
- Garage
- Garage Door Opener
- Garage Faces Front
- Kitchen Level
- Driveway
Carport
- None
Year Built
- 2025
Lot Size
- 0.21 acres
- 9,148 sq ft
Waterfront
- No
Water Source
- Public
Sewer
- Public Sewer
Community Info
HOA Fee
- $2,000
- Frequency: Annually
Senior Community
- Yes
Features
- Clubhouse, Home Owners Association, Shopping, Pickleball, Pool, Sidewalks, Street Lights
Location
- City: Jefferson
- County/Parrish: Jackson - GA
Listing courtesy of: ALPHA PROPERTY GROUP, HomeSmart Listing Agent Contact Information: 770-282-4393
Source: Fmlsb
MLS ID: 7515622
Listings identified with the FMLS IDX logo come from FMLS and are held by brokerage firms other than the owner of this website and the listing brokerage is identified in any listing details. Information is deemed reliable but is not guaranteed. If you believe any FMLS listing contains material that infringes your copyrighted work, please click here to review our DMCA policy and learn how to submit a takedown request. © 2025 First Multiple Listing Service, Inc.
Northminster Farms Real Estate Agent
Want to learn more about Northminster Farms?
Here is the community real estate expert who can answer your questions, take you on a tour, and help you find the perfect home.
Get started today with your personalized 55+ search experience!
Want to learn more about Northminster Farms?
Get in touch with a community real estate expert who can answer your questions, take you on a tour, and help you find the perfect home.
Get started today with your personalized 55+ search experience!
Homes Sold:
55+ Homes Sold:
Sold for this Community:
Avg. Response Time:
Community Key Facts
Age Restrictions
- 55+
Amenities & Lifestyle
- See Northminster Farms amenities
- See Northminster Farms clubs, activities, and classes
Homes in Community
- Total Homes: 130
- Home Types: Single-Family
Gated
- No
Construction
- Construction Dates: 2023 - Present
- Builder: Three Rivers Homes
Similar homes in this community
Popular cities in Georgia
The following amenities are available to Northminster Farms - Jefferson, GA residents:
- Clubhouse/Amenity Center
- Multipurpose Room
- Fitness Center
- Demonstration Kitchen
- Outdoor Pool
- Outdoor Patio
- Pickleball Courts
- Parks & Natural Space
- Lakes - Scenic Lakes & Ponds
There are plenty of activities available in Northminster Farms. Here is a sample of some of the clubs, activities, and classes offered here.
- Pickleball








