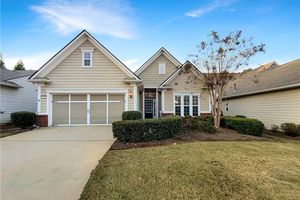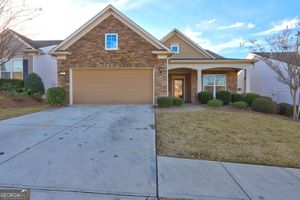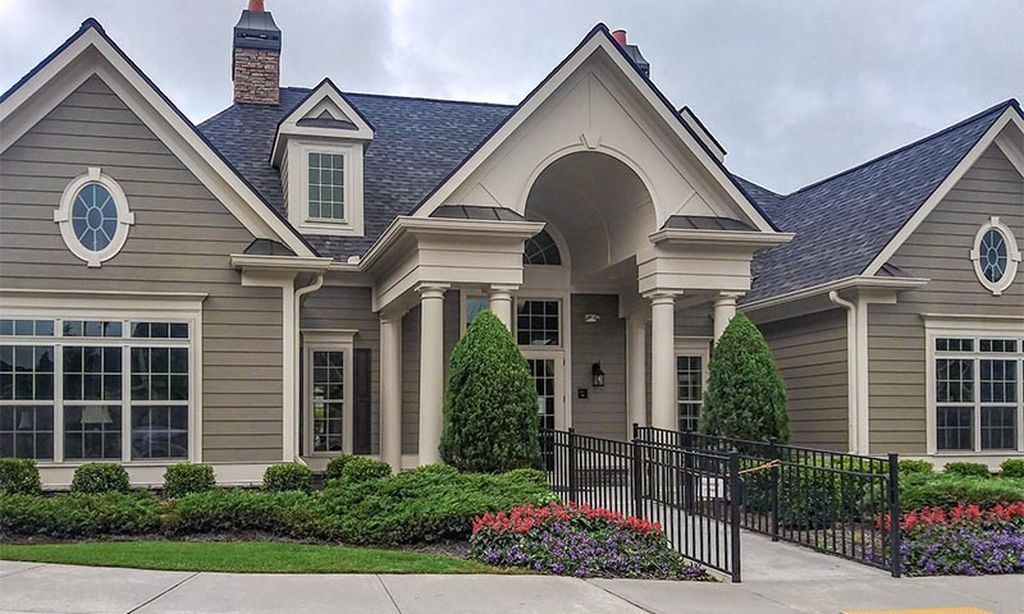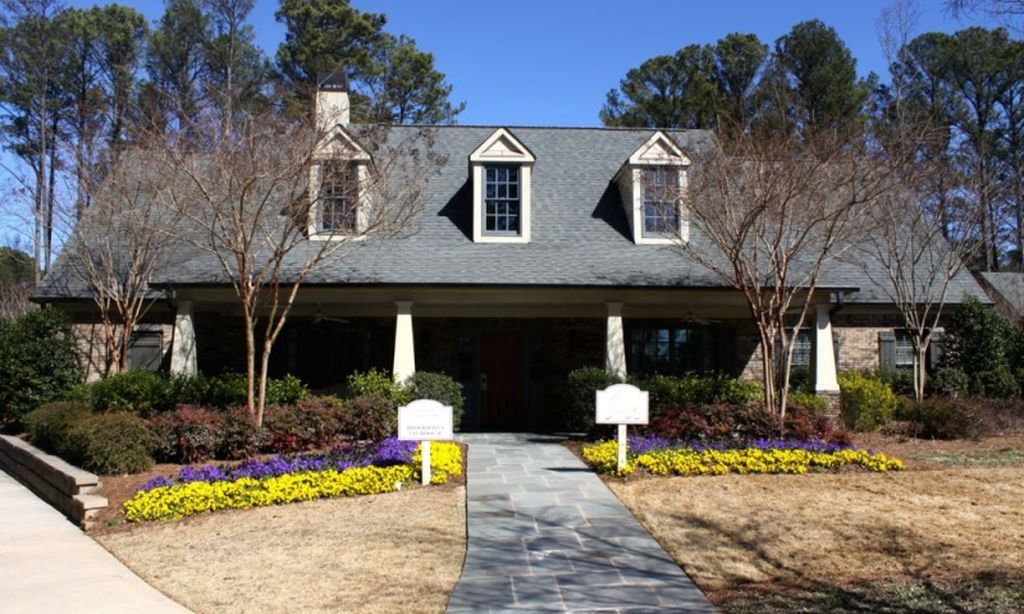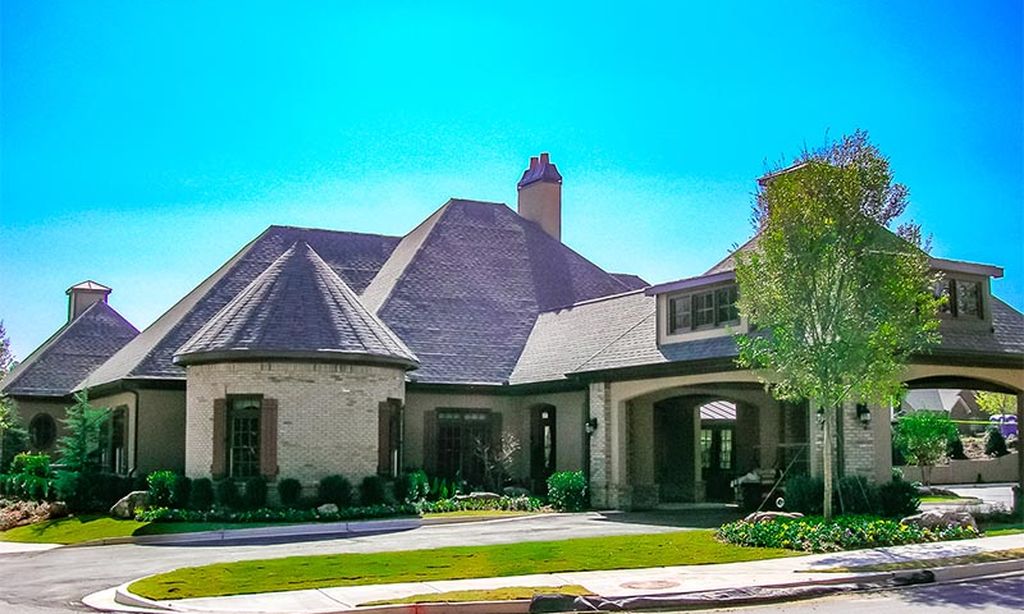- 3 beds
- 2 baths
- 1,897 sq ft
404 Satilla Ct, Locust Grove, GA, 30248
Community: Sun City Peachtree
-
Home type
Single family
-
Year built
2025
-
Lot size
9,583 sq ft
-
Price per sq ft
$185
-
Taxes
$3799 / Yr
-
HOA fees
$800 /
-
Last updated
Today
-
Saves
8
Questions? Call us: (470) 516-9126
Overview
Welcome to River Oaks. The Easton strikes the perfect balance of comfort and convenience with its thoughtfully designed main-level living and attached two-car garage. At the front of the home, two spacious bedrooms share a full bath, providing an ideal setup for family or guests. The private primary suite, located at the rear of the home, features a luxurious ensuite bath with a double-sink vanity and an oversized walk-in closet. The heart of the home is the stunning kitchen, a true showstopper equipped with a large island with seating, quartz countertops, a tile backsplash, 42in cabinets, a walk-in pantry, and stainless-steel GE Profile appliances. Whether you're whipping up casual meals or hosting elegant dinners, this kitchen is designed to meet all your needs. Adjacent to the kitchen, the well-placed mudroom offers seamless access to the garage, simplifying daily tasks like organizing and unloading groceries. The welcoming family room, complete with a cozy fireplace, provides the perfect space for relaxation or gathering with loved ones. The dining area, located just off the kitchen, opens to a rear patio, creating an inviting space for outdoor dining or enjoying morning coffee. For those who work from home, the pocket office offers a quiet and functional space to stay productive. Lot 132. The Easton is carefully crafted to blend modern design, comfort, and functionality, making it an exceptional choice for today's lifestyle. River Oaks is perfectly positioned to offer the best of Locust Grove living. With easy access to I-75, you're minutes from: Tanger Outlets, Historic Downtown Locust Grove, Shopping and dining destinations. The area is also surrounded by popular attractions, including Noah's Ark Animal Sanctuary, High Falls State Park, and the Atlanta Motor Speedway. Photos shown are of a similar home.
Interior
Appliances
- Convection Oven, Cooktop, Dishwasher, Disposal, Electric Water Heater, Ice Maker, Microwave, Oven, Stainless Steel Appliance(s)
Bedrooms
- Bedrooms: 3
Bathrooms
- Total bathrooms: 2
- Full baths: 2
Laundry
- In Hall
Cooling
- Central Air, Electric, Zoned
Heating
- Central, Electric, Zoned
Fireplace
- 1
Features
- Double Vanity, High Ceilings, Main Level Primary, Tile Bath, Walk-In Closet(s), Dual Pane Window(s), Family Room, Entrance Foyer, Laundry Facility, Home Office, Other Room(s)
Levels
- One
Size
- 1,897 sq ft
Exterior
Private Pool
- No
Patio & Porch
- Patio, Other
Roof
- Composition,Other
Garage
- Attached
- Garage Spaces:
- Garage
- Attached
- Kitchen Level
- Garage Door Opener
Carport
- None
Year Built
- 2025
Lot Size
- 0.22 acres
- 9,583 sq ft
Waterfront
- No
Water Source
- Public
Sewer
- Public Sewer
Community Info
HOA Fee
- $800
- Includes: School Bus Stop
Taxes
- Annual amount: $3,799.00
- Tax year: 2025
Senior Community
- No
Listing courtesy of: Casey G Williams, SM Georgia Brokerage
MLS ID: 10654431
Copyright 2026 Georgia MLS. All rights reserved. Information deemed reliable but not guaranteed. The data relating to real estate for sale on this web site comes in part from the Broker Reciprocity Program of Georgia MLS. Real estate listings held by brokerage firms other than 55places.com are marked with the Broker Reciprocity logo and detailed information about them includes the name of the listing brokers. The broker providing this data believes it to be correct, but advises interested parties to confirm them before relying on them in a purchase decision.
Sun City Peachtree Real Estate Agent
Want to learn more about Sun City Peachtree?
Here is the community real estate expert who can answer your questions, take you on a tour, and help you find the perfect home.
Get started today with your personalized 55+ search experience!
Want to learn more about Sun City Peachtree?
Get in touch with a community real estate expert who can answer your questions, take you on a tour, and help you find the perfect home.
Get started today with your personalized 55+ search experience!
Homes Sold:
55+ Homes Sold:
Sold for this Community:
Avg. Response Time:
Community Key Facts
Age Restrictions
- 55+
Amenities & Lifestyle
- See Sun City Peachtree amenities
- See Sun City Peachtree clubs, activities, and classes
Homes in Community
- Total Homes: 3,387
- Home Types: Single-Family
Gated
- No
Construction
- Construction Dates: 2007 - Present
- Builder: Del Webb
Similar homes in this community
Popular cities in Georgia
The following amenities are available to Sun City Peachtree - Griffin, GA residents:
- Clubhouse/Amenity Center
- Golf Course
- Restaurant
- Fitness Center
- Indoor Pool
- Outdoor Pool
- Aerobics & Dance Studio
- Indoor Walking Track
- Card Room
- Ceramics Studio
- Arts & Crafts Studio
- Ballroom
- Performance/Movie Theater
- Computers
- Library
- Billiards
- Walking & Biking Trails
- Tennis Courts
- Pickleball Courts
- Bocce Ball Courts
- Softball/Baseball Field
- Basketball Court
- Volleyball Court
- Lakes - Scenic Lakes & Ponds
- Outdoor Amphitheater
- Gardening Plots
- Playground for Grandkids
- Outdoor Patio
- Pet Park
- Golf Practice Facilities/Putting Green
- On-site Retail
- Multipurpose Room
- Locker Rooms
There are plenty of activities available in Sun City Peachtree. Here is a sample of some of the clubs, activities and classes offered here.
- Aerobics and Yoga
- Apple Group
- Arts and Crafts
- Arts and Entertainment
- Ballroom Dancing
- Bible Study
- Billiards Club
- Bocce Ball
- Book Club
- Book Discussion
- Bridge
- Bunco
- Canasta - Hand and Foot
- Canvas Chair Sailors
- Cardio Mix
- Cards and Games
- Chess Club
- Christian Fellowship Group
- Classic Vinyl Bandstand
- Collette Travel Club
- Continuing Education
- Day Trippers
- Dog Lovers Group
- Dominoes
- Euchre
- Footlights
- Friends of the Library
- Game Night
- Garden Club
- Genealogy Group
- Golf
- Holiday Parties
- Ice Cream Socials
- Knit Wits
- Learning in Retirement
- Lifestyle Planning Committee
- Line Dancing
- Mahjong
- Military Affairs Committee
- Model Railroad
- Music Club
- Nest Egg Investment Club
- Open Mic Night
- Paint and Paper Arts
- Peach Wagon
- Peachtree Singers
- Photography Club
- Pickleball Club
- Pinochle
- Poker
- Road Scholar
- Social Events Committee
- Softball
- Solo Group
- Sunshine Club
- Tap/Jazz Classes
- Tennis Club
- Travel Group
- Volunteer Opportunities
- Walking Group
- Water Volleyball
- Women's Club
- Wood Carving Group
- Yoga
- Zumba


