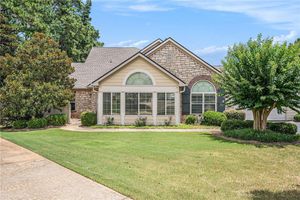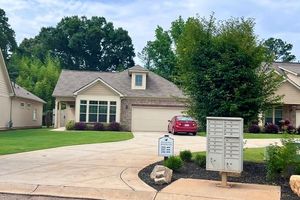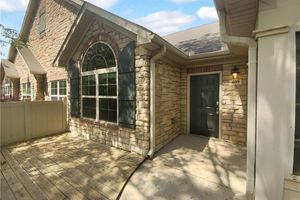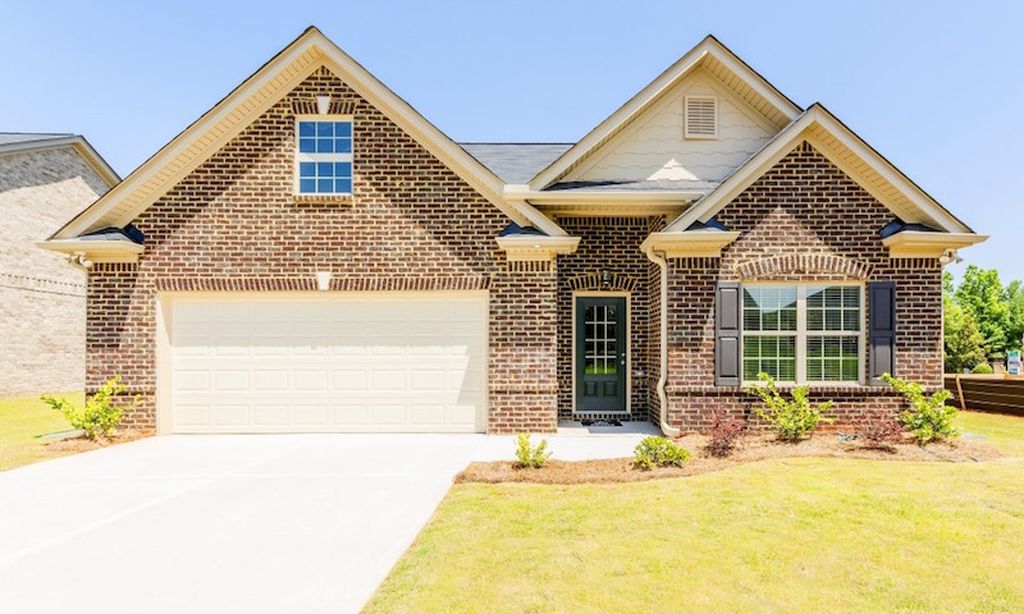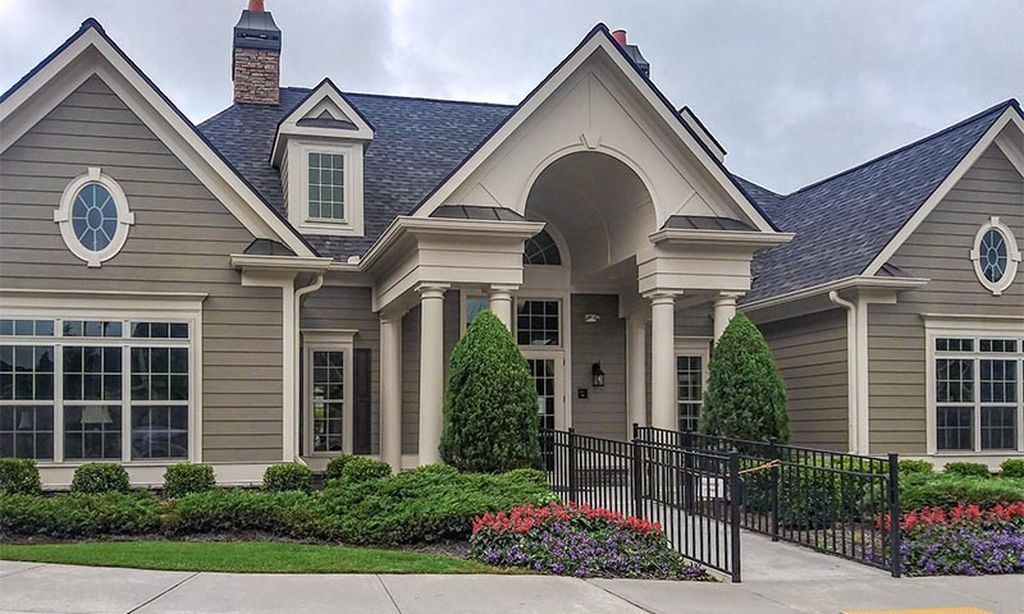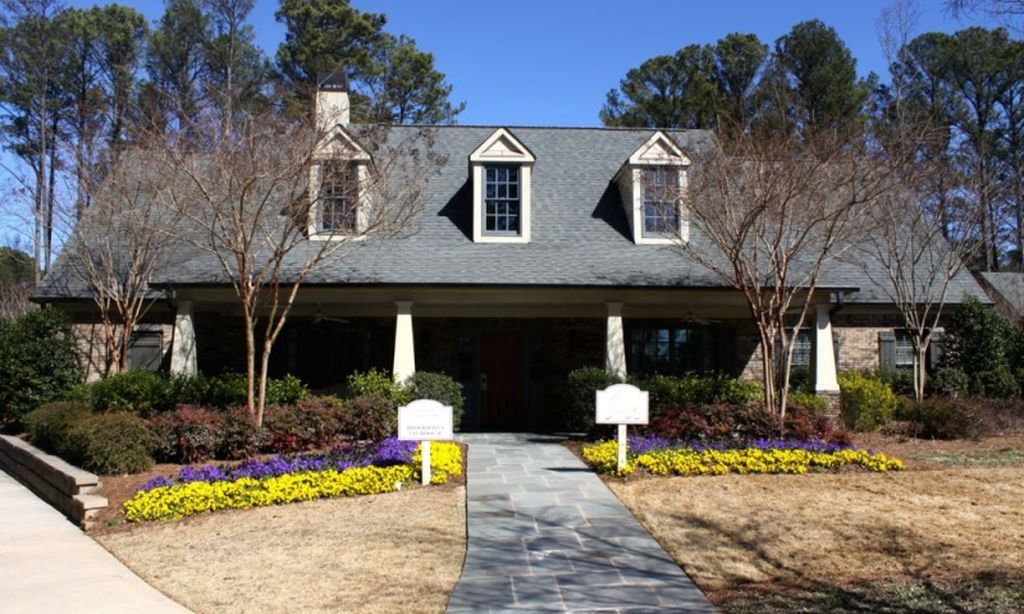- 2 beds
- 2 baths
- 1,737 sq ft
418 Kenley Ct, Mcdonough, GA, 30253
Community: Meadows at Jodeco
-
Home type
Condominium
-
Year built
2007
-
Lot size
0 sq ft
-
Price per sq ft
$173
-
Taxes
$4854 / Yr
-
HOA fees
$475 / Mo
-
Last updated
1 day ago
-
Views
11
-
Saves
2
Questions? Call us: (470) 441-4426
Overview
Fully Renovated Condo in a Gated Community – The McDonough Stockbridge Area! Experience modern luxury and serene living in this completely renovated condo, nestled within a gated community in the charming McDonough- Stockbridge area. This stunning home features premium granite throughout, brand-new cabinets, and a modern bathroom designed with high-end finishes for ultimate comfort. With two very large bedrooms, an abundance of natural light, and picturesque views, this home is perfect for those seeking both style and relaxation. Step outside to enjoy the small stocked pond right at your doorstep, offering a peaceful retreat for relaxation. The spacious 2-car garage provides ample storage, while the home's prime location just 3 minutes to the expressway ensures easy access to Atlanta and surrounding areas. **Discover the Best of the McDonough Stockbridge Area:** **Exclusive & Secure Living:** Located in a gated adult community, offering privacy and a peaceful atmosphere. **Outdoor Adventures:** Just minutes from Panola Mountain State Park, where you can enjoy scenic trails, hiking, and outdoor activities. **Entertainment & Culture:** Close to the amphitheaters and venues hosting live music and community events in the area. Don't miss this rare opportunity to own a beautifully upgraded home in one of the McDonough-Stockbridge area's most desirable communities. Schedule a showing today and discover the perfect blend of luxury, convenience, and tranquility! Contact us now for more details! *24 HR NOTICE REQUIRED* ---
Interior
Appliances
- Dishwasher, Disposal, Electric Cooktop, ENERGY STAR Qualified Appliances, Microwave, Refrigerator, Self Cleaning Oven
Bedrooms
- Bedrooms: 2
Bathrooms
- Total bathrooms: 2
- Full baths: 2
Laundry
- Laundry Room
- Main Level
- In Mud Room
Cooling
- Ceiling Fan(s), Central Air
Heating
- Central, Hot Water, Natural Gas
Fireplace
- 1
Features
- High Ceilings, Walk-In Closet(s), Laundry Facility, Sunroom
Levels
- One
Exterior
Private Pool
- No
Patio & Porch
- None
Roof
- Composition,Shingle
Garage
- Garage Spaces: 2
- Garage
- Driveway
Carport
- None
Year Built
- 2007
Waterfront
- No
Water Source
- Public
Sewer
- Public Sewer
Community Info
HOA Fee
- $475
- Frequency: Monthly
Taxes
- Annual amount: $4,854.00
- Tax year: 2024
Senior Community
- No
Features
- Clubhouse, Home Owners Association, Pool, Street Lights
Location
- City: Mcdonough
- County/Parrish: Henry - GA
Listing courtesy of: Dejuan Tye, Epique Realty Listing Agent Contact Information: 470-257-4349
Source: Fmlsb
MLS ID: 7519754
Listings identified with the FMLS IDX logo come from FMLS and are held by brokerage firms other than the owner of this website and the listing brokerage is identified in any listing details. Information is deemed reliable but is not guaranteed. If you believe any FMLS listing contains material that infringes your copyrighted work, please click here to review our DMCA policy and learn how to submit a takedown request. © 2025 First Multiple Listing Service, Inc.
Meadows at Jodeco Real Estate Agent
Want to learn more about Meadows at Jodeco?
Here is the community real estate expert who can answer your questions, take you on a tour, and help you find the perfect home.
Get started today with your personalized 55+ search experience!
Want to learn more about Meadows at Jodeco?
Get in touch with a community real estate expert who can answer your questions, take you on a tour, and help you find the perfect home.
Get started today with your personalized 55+ search experience!
Homes Sold:
55+ Homes Sold:
Sold for this Community:
Avg. Response Time:
Community Key Facts
Age Restrictions
- None
Amenities & Lifestyle
- See Meadows at Jodeco amenities
- See Meadows at Jodeco clubs, activities, and classes
Homes in Community
- Total Homes: 84
- Home Types: Attached, Single-Family
Gated
- Yes
Construction
- Construction Dates: 2006 - 2019
- Builder: Epcon Communities
Similar homes in this community
Popular cities in Georgia
The following amenities are available to Meadows at Jodeco - McDonough, GA residents:
- Clubhouse/Amenity Center
- Fitness Center
- Outdoor Pool
- Walking & Biking Trails
- Lakes - Scenic Lakes & Ponds
- Demonstration Kitchen
- Outdoor Patio
- Multipurpose Room
- Gazebo
There are plenty of activities available in Meadows at Jodeco. Here is a sample of some of the clubs, activities and classes offered here.

