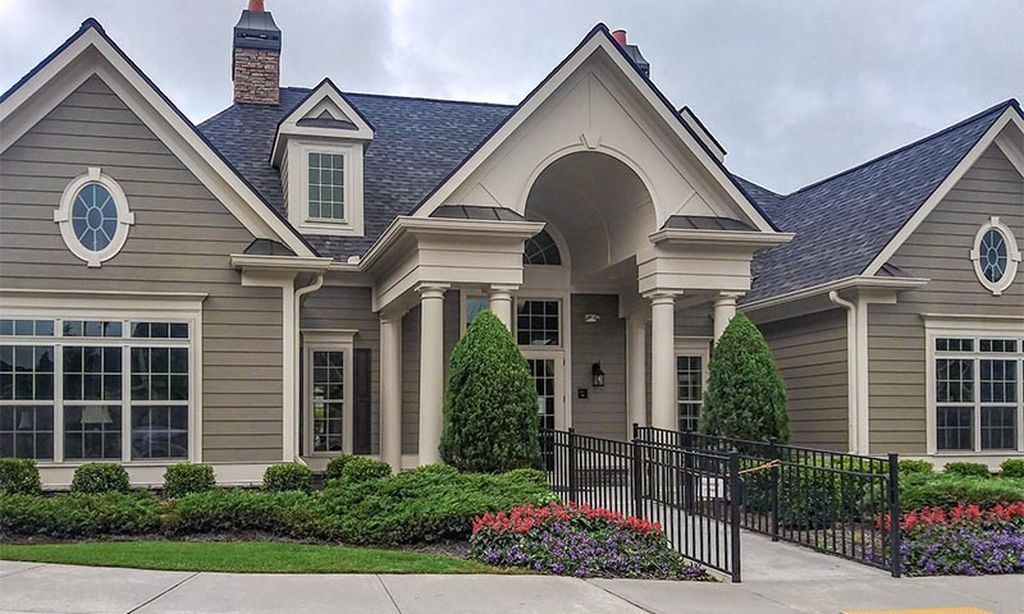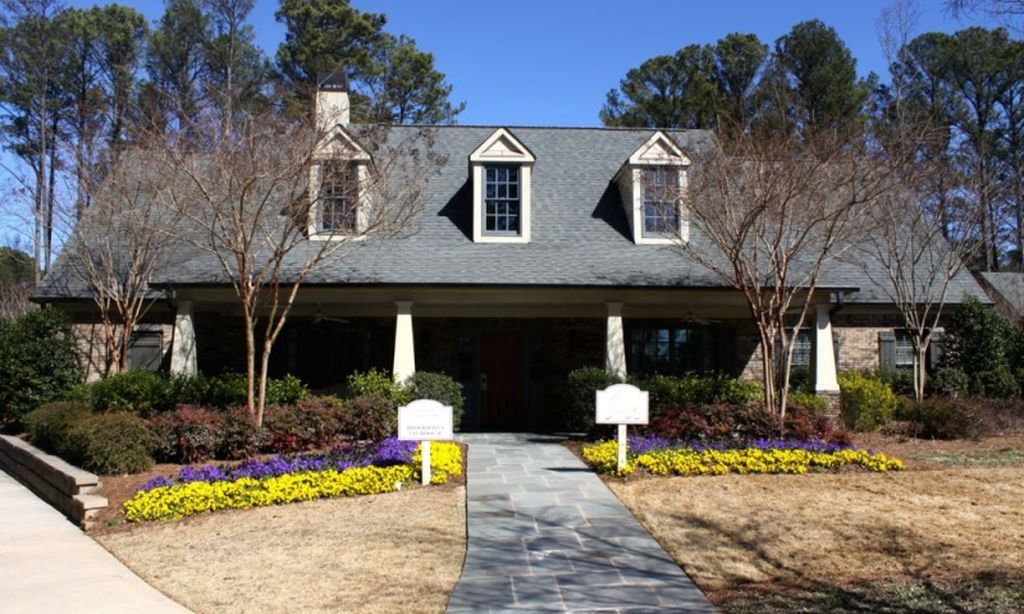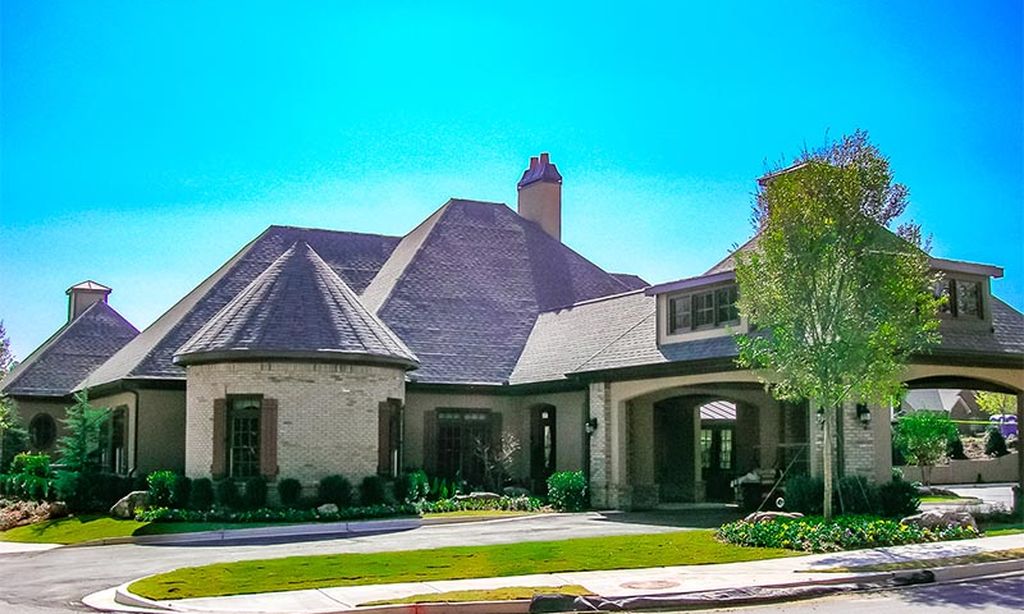-
Home type
Single family
-
Year built
2008
-
Lot size
6,098 sq ft
-
Price per sq ft
$210
-
Taxes
$5963 / Yr
-
HOA fees
$3084 /
-
Last updated
1 day ago
-
Views
5
-
Saves
11
Questions? Call us: (470) 516-9126
Overview
Welcome to this beautifully renovated, 3 bedroom, 2 bath ranch home located in the highly sought after Sun City Peachtree community. From the moment you step inside, you'll be greeted by a stunning, like-new interior with modern finishes including new floors, a new kitchen with new appliances, and new window treatments, open concept living spaces, and abundant natural light. The spacious kitchen flows seamlessly into the dining and living areas, creating the perfect setting for both everyday living and entertaining. Enjoy breathtaking golf course and lake views right from your own backyard-a rare and tranquil backdrop that makes this home truly special. Sun City Peachtree offers an incredible lifestyle with world class amenities, including 18-hole golf course, clubhouse, fitness center, swimming pools, walking trails, and endless social activities. This move-in ready home combines the ease of single-level living with the luxury of resort style community, offering comfort, beauty, and an unbeatable location. Ask how you can receive up to $1500 credit by using one of our preferred lenders. Exclusions may apply.
Interior
Appliances
- Dishwasher, Gas Water Heater, Microwave, Other, Range, Refrigerator, Stainless Steel Appliance(s)
Bedrooms
- Bedrooms: 3
Bathrooms
- Total bathrooms: 2
- Full baths: 2
Laundry
- Laundry Closet
- Other
Cooling
- Central Air, Other
Heating
- Central, Other
Fireplace
- 1, Living Room
Features
- Double Vanity, Main Level Primary, Other, Separate Shower, Tile Bath, Dual Pane Window(s), Laundry Facility, Other Room(s), Sunroom
Levels
- One
Size
- 2,119 sq ft
Exterior
Private Pool
- No
Patio & Porch
- Patio, Other
Roof
- Composition,Other
Garage
- Attached
- Garage Spaces:
- Garage
- Attached
- Garage Door Opener
Carport
- None
Year Built
- 2008
Lot Size
- 0.14 acres
- 6,098 sq ft
Waterfront
- Yes
Water Source
- Public
Sewer
- Public Sewer
Community Info
HOA Fee
- $3,084
- Includes: School Bus Stop
Taxes
- Annual amount: $5,962.71
- Tax year: 2024
Senior Community
- Yes
Features
- Clubhouse, Fitness Center, Gated, Park, Playground, Pool, Sidewalks, Tennis Court(s)
Location
- City: Griffin
- County/Parrish: Spalding
Listing courtesy of: Anthony Yancey, Watkins Real Estate Associates
MLS ID: 10682025
Copyright 2026 Georgia MLS. All rights reserved. Information deemed reliable but not guaranteed. The data relating to real estate for sale on this web site comes in part from the Broker Reciprocity Program of Georgia MLS. Real estate listings held by brokerage firms other than 55places.com are marked with the Broker Reciprocity logo and detailed information about them includes the name of the listing brokers. The broker providing this data believes it to be correct, but advises interested parties to confirm them before relying on them in a purchase decision.
Sun City Peachtree Real Estate Agent
Want to learn more about Sun City Peachtree?
Here is the community real estate expert who can answer your questions, take you on a tour, and help you find the perfect home.
Get started today with your personalized 55+ search experience!
Want to learn more about Sun City Peachtree?
Get in touch with a community real estate expert who can answer your questions, take you on a tour, and help you find the perfect home.
Get started today with your personalized 55+ search experience!
Homes Sold:
55+ Homes Sold:
Sold for this Community:
Avg. Response Time:
Community Key Facts
Age Restrictions
- 55+
Amenities & Lifestyle
- See Sun City Peachtree amenities
- See Sun City Peachtree clubs, activities, and classes
Homes in Community
- Total Homes: 3,387
- Home Types: Single-Family
Gated
- No
Construction
- Construction Dates: 2007 - Present
- Builder: Del Webb
Similar homes in this community
Popular cities in Georgia
The following amenities are available to Sun City Peachtree - Griffin, GA residents:
- Clubhouse/Amenity Center
- Golf Course
- Restaurant
- Fitness Center
- Indoor Pool
- Outdoor Pool
- Aerobics & Dance Studio
- Indoor Walking Track
- Card Room
- Ceramics Studio
- Arts & Crafts Studio
- Ballroom
- Performance/Movie Theater
- Computers
- Library
- Billiards
- Walking & Biking Trails
- Tennis Courts
- Pickleball Courts
- Bocce Ball Courts
- Softball/Baseball Field
- Basketball Court
- Volleyball Court
- Lakes - Scenic Lakes & Ponds
- Outdoor Amphitheater
- Gardening Plots
- Playground for Grandkids
- Outdoor Patio
- Pet Park
- Golf Practice Facilities/Putting Green
- On-site Retail
- Multipurpose Room
- Locker Rooms
There are plenty of activities available in Sun City Peachtree. Here is a sample of some of the clubs, activities and classes offered here.
- Aerobics and Yoga
- Apple Group
- Arts and Crafts
- Arts and Entertainment
- Ballroom Dancing
- Bible Study
- Billiards Club
- Bocce Ball
- Book Club
- Book Discussion
- Bridge
- Bunco
- Canasta - Hand and Foot
- Canvas Chair Sailors
- Cardio Mix
- Cards and Games
- Chess Club
- Christian Fellowship Group
- Classic Vinyl Bandstand
- Collette Travel Club
- Continuing Education
- Day Trippers
- Dog Lovers Group
- Dominoes
- Euchre
- Footlights
- Friends of the Library
- Game Night
- Garden Club
- Genealogy Group
- Golf
- Holiday Parties
- Ice Cream Socials
- Knit Wits
- Learning in Retirement
- Lifestyle Planning Committee
- Line Dancing
- Mahjong
- Military Affairs Committee
- Model Railroad
- Music Club
- Nest Egg Investment Club
- Open Mic Night
- Paint and Paper Arts
- Peach Wagon
- Peachtree Singers
- Photography Club
- Pickleball Club
- Pinochle
- Poker
- Road Scholar
- Social Events Committee
- Softball
- Solo Group
- Sunshine Club
- Tap/Jazz Classes
- Tennis Club
- Travel Group
- Volunteer Opportunities
- Walking Group
- Water Volleyball
- Women's Club
- Wood Carving Group
- Yoga
- Zumba








