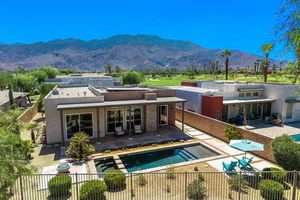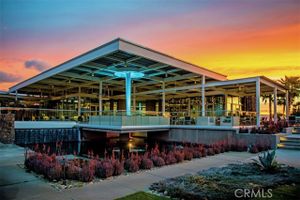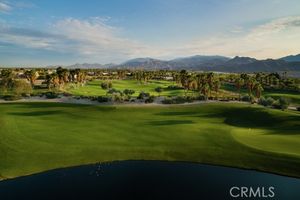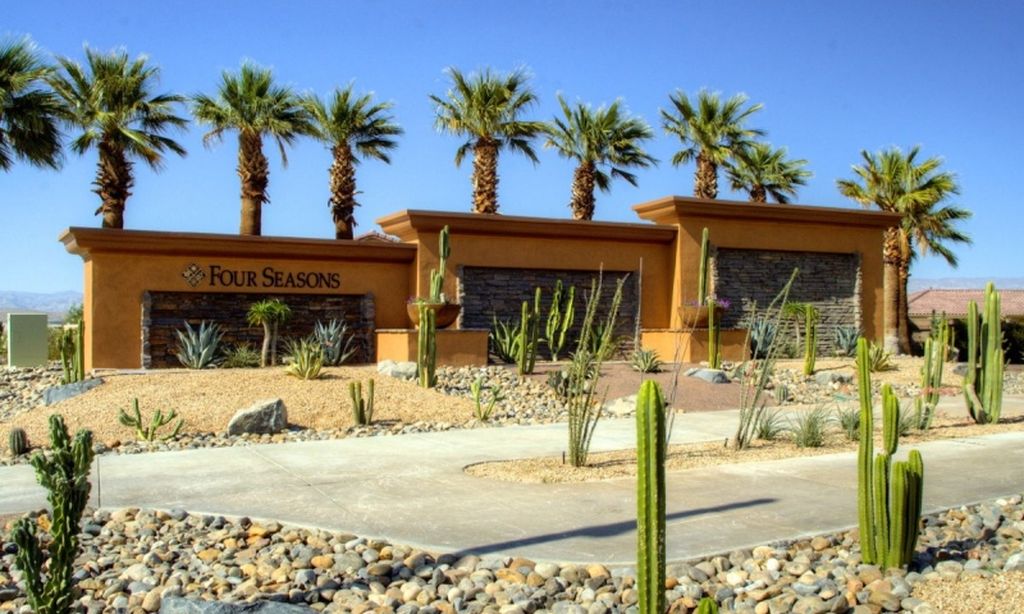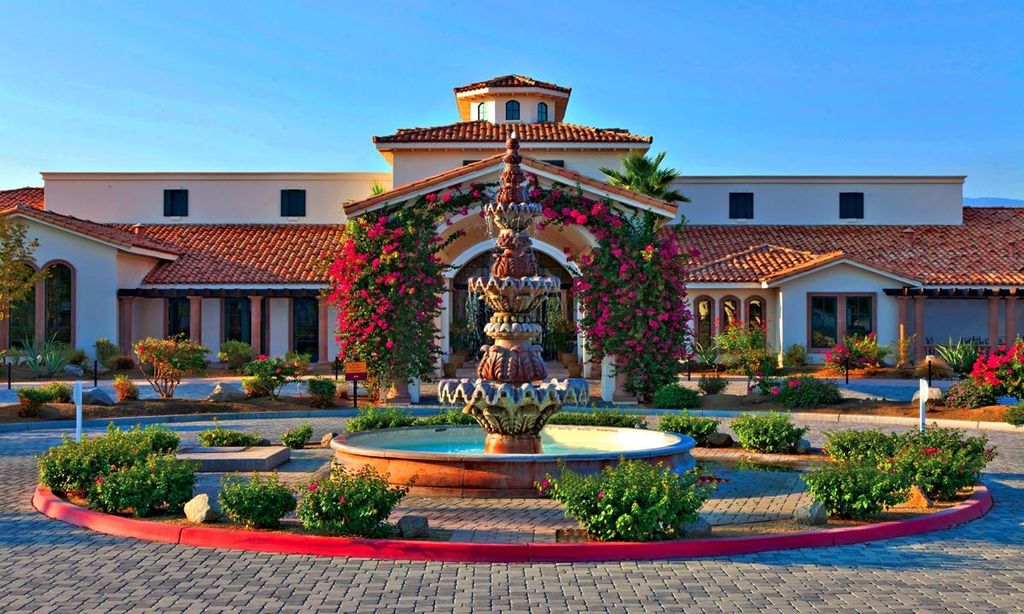-
Home type
Single family
-
Year built
2006
-
Lot size
6,970 sq ft
-
Price per sq ft
$385
-
HOA fees
$240 / Mo
-
Last updated
Today
-
Views
3
Questions? Call us: (442) 275-8522
Overview
PRICED BELOW THE LAST TWO SALES yet this one has PANORAMIC VIEWS from a PREMIER ELEVATED SOUTH-FACING lot overlooking the 7th Fairway of Escena Golf Club and out to the surrounding mountains! Offering THREE PRIVATE ENSUITES plus a DEN AND/OR PRIVATE OFFICE! If fairway and mountain views, pool/spa privacy, and separation of bedrooms are important to you, this IS the one to see! Plus, enjoy Escena Golf Club's 450 acres that create a magical experience of walking and biking paths, multiple community dog parks, on-site restaurant and full-service golf pro shop! Formal entry leads to the impressive dining room which has two story ceilings and multiple sets of doors that open to the outside. Adjacent south-facing gourmet kitchen with built-in stainless steel appliance suite (including dual ovens, gas cooktop and separate microwave) and a large, detached island that opens to the living room that offers views and easy access to the south-facing backyard as well as the ultra-private west-facing courtyard anchored by a pool with jacuzzi style jets and a covered patio with has fireplace. South-facing Junior Ensuite One offers incredible views plus access to the backyard, two closets and a private bath with dual sinks, a walk-in shower and a separate soaking tub. On the other side of the house is Junior Ensuite Two that opens to the private pool and delivers connects to an adjacent bath complete with a walk-in shower. Head upstairs and you will find a large den and/or family room complete with views and a gas fireplace PLUS a south-facing Junior Ensuite Three that delivers INCREDIBLE views, a private deck, and a large bath with views, split vanities, walk-in shower, separate tub and a generous walk-in closet. The piano and all TV's are included! 0..
Interior
Appliances
- Dishwasher, Disposal, Microwave, Refrigerator, Vented Exhaust Fan, Built-In, Double Oven, Gas Cooktop, Range Hood, Oven
Bedrooms
- Bedrooms: 3
Bathrooms
- Total bathrooms: 3
- Full baths: 3
Laundry
- Washer Included
- Dryer Included
- Individual Room
- Inside
Cooling
- Central Air
Heating
- Central, Fireplace(s), Natural Gas, Zoned
Fireplace
- None
Features
- Ceiling Fan(s), Recessed Lighting, High Ceilings, Open Floorplan, Storage, Beamed Ceilings, Formal Entry, Walk-In Closet(s), Utility Room, Living Room, Library, Den, Great Room, Home Office
Levels
- Two
Size
- 3,598 sq ft
Exterior
Private Pool
- Yes
Patio & Porch
- Concrete, Covered, Patio Open, Slab
Roof
- Tile
Garage
- Attached
- Garage Spaces: 2
- Direct Garage Access
- Side by Side
- Garage - Two Door
- Garage Door Opener
Carport
- None
Year Built
- 2006
Lot Size
- 0.16 acres
- 6,970 sq ft
Waterfront
- No
Water Source
- Public
Sewer
- Sewer Paid
Community Info
HOA Fee
- $240
- Frequency: Monthly
- Includes: Controlled Access
Senior Community
- No
Location
- City: Palm Springs
- County/Parrish: Riverside
Listing courtesy of: Brady Sandahl, Keller Williams Luxury Homes
Source: Crmls
MLS ID: 25540259PS
Based on information from California Regional Multiple Listing Service, Inc. as of Aug 05, 2025 and/or other sources. All data, including all measurements and calculations of area, is obtained from various sources and has not been, and will not be, verified by broker or MLS. All information should be independently reviewed and verified for accuracy. Properties may or may not be listed by the office/agent presenting the information.
Want to learn more about Escena?
Here is the community real estate expert who can answer your questions, take you on a tour, and help you find the perfect home.
Get started today with your personalized 55+ search experience!
Homes Sold:
55+ Homes Sold:
Sold for this Community:
Avg. Response Time:
Community Key Facts
Age Restrictions
- None
Amenities & Lifestyle
- See Escena amenities
- See Escena clubs, activities, and classes
Homes in Community
- Total Homes: 594
- Home Types: Single-Family
Gated
- Yes
Construction
- Construction Dates: 2006 - Present
- Builder: Alta Verde, Beazer Homes, Lennar Homes, Standard Pacific Homes, Toll Brothers
Similar homes in this community
Popular cities in California
The following amenities are available to Escena - Palm Springs, CA residents:
- Clubhouse/Amenity Center
- Golf Course
- Restaurant
- Walking & Biking Trails
- Pet Park
- Golf Practice Facilities/Putting Green
- Multipurpose Room
- Dining
- Golf Shop/Golf Services/Golf Cart Rentals
There are plenty of activities available in Escena. Here is a sample of some of the clubs, activities and classes offered here.
- Golf
- Happy Hours
- Live Entertainment
- Sunday Brunch
- Themed Holiday Events

