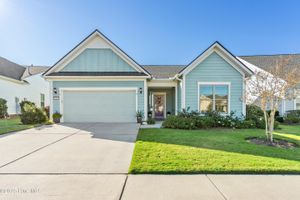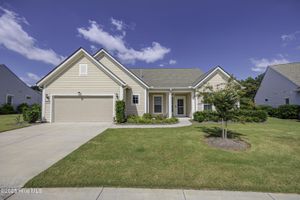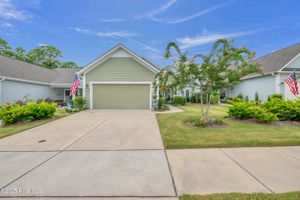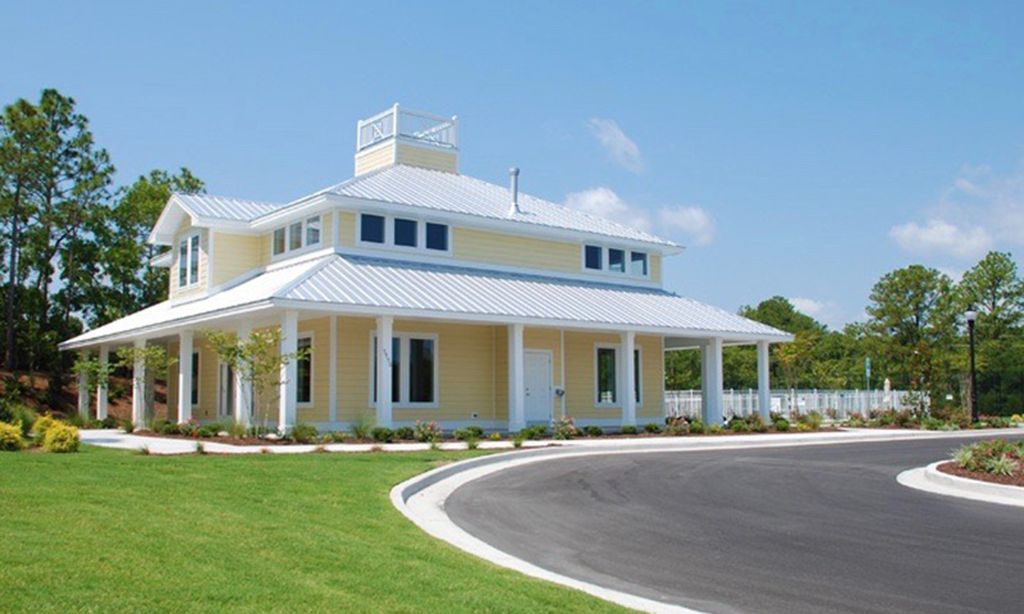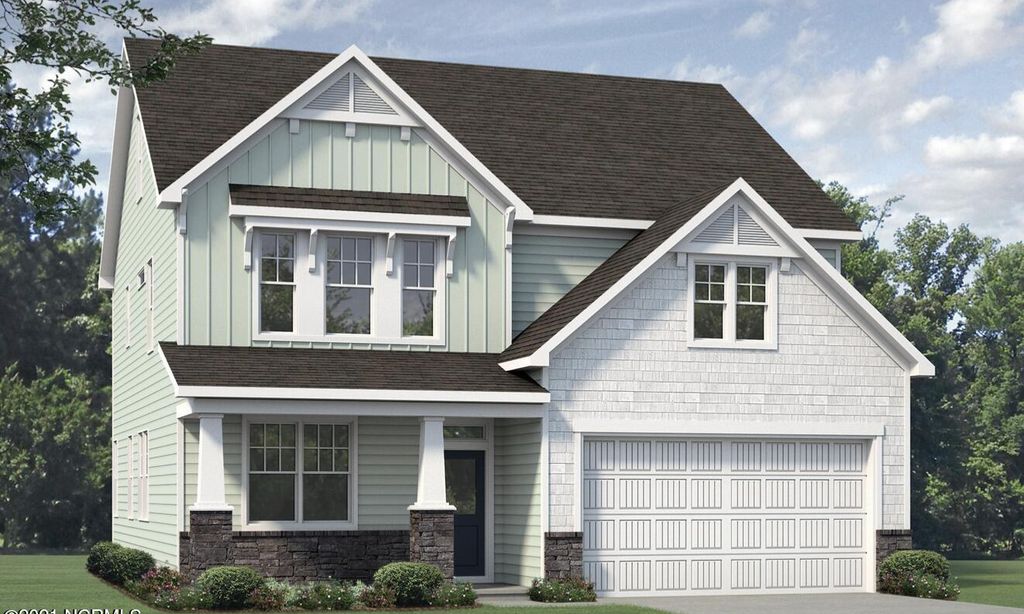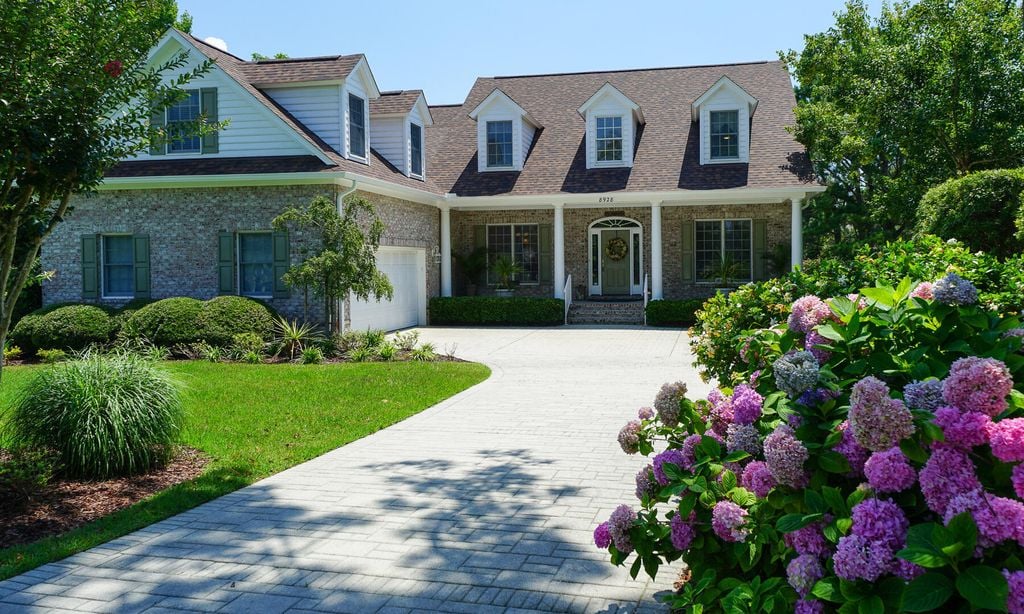- 2 beds
- 2 baths
- 1,616 sq ft
439 Deveraux Dr, Wilmington, NC, 28412
Community: Del Webb Wilmington
-
Home type
Single family
-
Year built
2018
-
Lot size
6,011 sq ft
-
Price per sq ft
$296
-
HOA fees
$3204 /
-
Last updated
Today
-
Views
26
Questions? Call us: (910) 408-7183
Overview
Welcome to this meticulously maintained 2-bedroom, 2-bath home with 1,616 sq. ft. of comfortable, single-level living in a sought-after 55+ community. Built in 2018, this home feels brand new with fresh interior paint and new carpet throughout. The open-concept floor plan features a bright and inviting sunroom, perfect for relaxing with your morning coffee, and a dedicated office/flex space ideal for hobbies or working from home. The spacious kitchen flows seamlessly into the dining and living areas, creating an easy, modern layout for everyday living or entertaining. Enjoy the convenience of a 2-car garage and walk-in attic, providing plenty of storage options. This home offers low-maintenance living at its best — just move in and start enjoying the lifestyle! Residents of this vibrant community enjoy resort-style amenities including an indoor and outdoor pool, fitness center, tennis and pickleball courts, walking trails, dog park, and a beautiful amenity center for social gatherings and activities. Experience comfort, convenience, and community all in one place — a perfect home for your next chapter.
Interior
Appliances
- Built-In Microwave, Washer, Refrigerator, Range, Dryer, Dishwasher
Bedrooms
- Bedrooms: 2
Bathrooms
- Total bathrooms: 2
- Full baths: 2
Heating
- Heat Pump, Electric
Fireplace
- None
Features
- Walk-in Closet(s), Kitchen Island, Ceiling Fan(s), Walk-in Shower
Levels
- One
Size
- 1,616 sq ft
Exterior
Private Pool
- No
Patio & Porch
- Patio, Porch
Roof
- Architectural Shingle
Garage
- Garage Spaces:
- Garage Faces Front
Carport
- None
Year Built
- 2018
Lot Size
- 0.14 acres
- 6,011 sq ft
Waterfront
- No
Water Source
- Municipal Water
Sewer
- Municipal Sewer
Community Info
HOA Fee
- $3,204
- Includes: Clubhouse, Community Pool, Dog Park, Fitness Center, Indoor Pool, Jogging Path, Maint - Grounds, Management, Master Insure, Meeting Room, Pickleball, Sidewalk, Tennis Court(s), Trail(s), Senior Community
Senior Community
- No
Location
- City: Wilmington
- County/Parrish: New Hanover
Listing courtesy of: Ed Sullivan, eXp Realty Listing Agent Contact Information: [email protected]
MLS ID: 100540336
The data relating to real estate for sale on this web site comes in part from the Mid Carolina Regional Association of REALTORS®. Real estate listings held by brokerage firms other than the publisher of this website are marked with the IDX logo and detailed information about them includes the name of the listing brokers. All information deemed reliable but not guaranteed and should be independently verified. All properties are subject to prior sale, change or withdrawal. Neither listing broker(s) nor the publisher of this website shall be responsible for any typographical errors, misinformation, misprints and shall be held totally harmless.
Del Webb Wilmington Real Estate Agent
Want to learn more about Del Webb Wilmington?
Here is the community real estate expert who can answer your questions, take you on a tour, and help you find the perfect home.
Get started today with your personalized 55+ search experience!
Want to learn more about Del Webb Wilmington?
Get in touch with a community real estate expert who can answer your questions, take you on a tour, and help you find the perfect home.
Get started today with your personalized 55+ search experience!
Homes Sold:
55+ Homes Sold:
Sold for this Community:
Avg. Response Time:
Community Key Facts
Age Restrictions
- 55+
Amenities & Lifestyle
- See Del Webb Wilmington amenities
- See Del Webb Wilmington clubs, activities, and classes
Homes in Community
- Total Homes: 547
- Home Types: Single-Family
Gated
- No
Construction
- Construction Dates: 2016 - Present
- Builder: Del Webb
Similar homes in this community
Popular cities in North Carolina
The following amenities are available to Del Webb Wilmington - Wilmington, NC residents:
- Clubhouse/Amenity Center
- Fitness Center
- Indoor Pool
- Outdoor Pool
- Walking & Biking Trails
- Tennis Courts
- Pickleball Courts
- Bocce Ball Courts
- Outdoor Amphitheater
- Parks & Natural Space
- Outdoor Patio
- Pet Park
- Multipurpose Room
There are plenty of activities available in Del Webb Wilmington. Here is a sample of some of the clubs, activities and classes offered here.
- Bocce
- Pickleball
- Social Events
- Swimming
- Tennis

