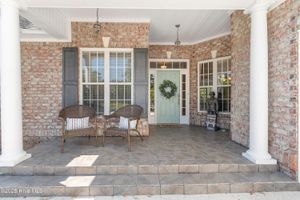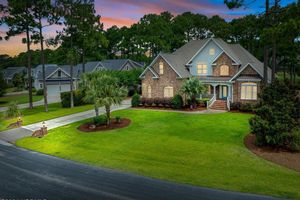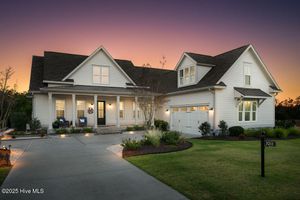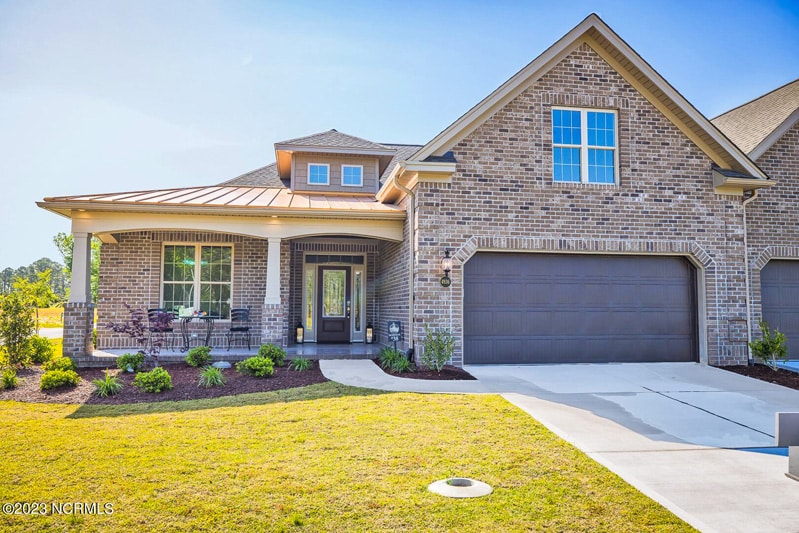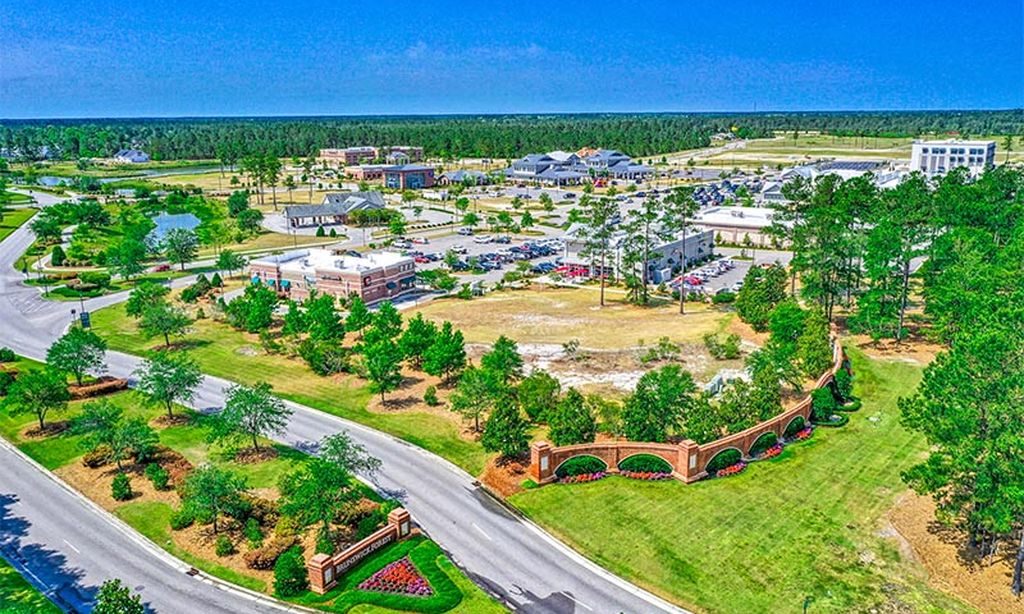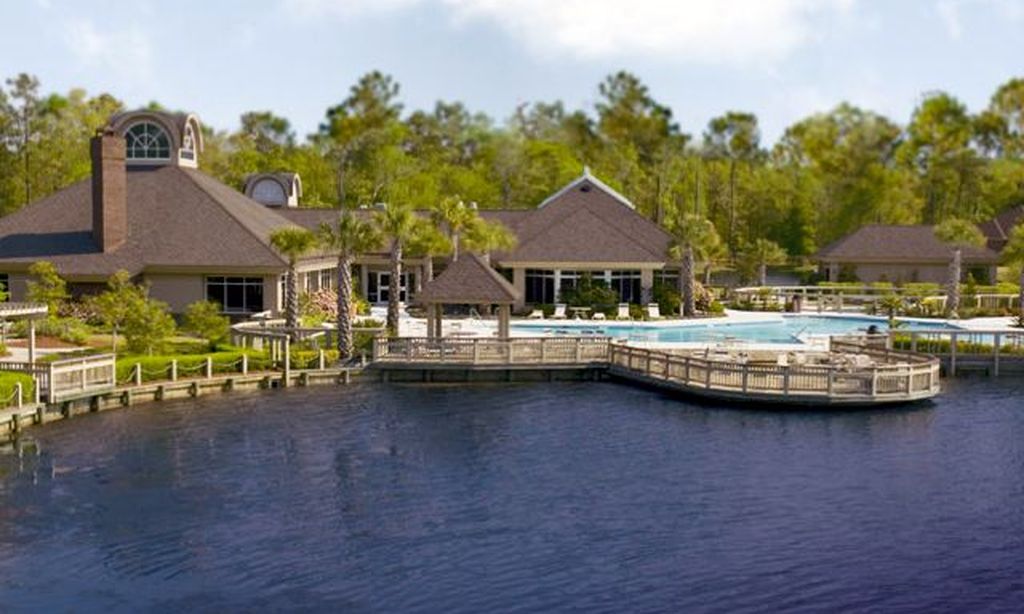- 3 beds
- 4 baths
- 4,110 sq ft
4510 Fieldstone Cir, Southport, NC, 28461
Community: St. James Plantation
-
Home type
Single family
-
Year built
2011
-
Lot size
16,640 sq ft
-
Price per sq ft
$289
-
Taxes
$3166 / Yr
-
HOA fees
$1200 /
-
Last updated
Today
Questions? Call us: (910) 713-1482
Overview
Enter through the gorgeous front door and discover elegance at its best! Gleaming Hardwood floors, a popular Open Floor Plan and large Sunlit rooms in over 4,000 square feet. The formal Dining room with a large beautiful window, wainscoting, trey ceiling with accent lighting opens to a spacious Great room. A very attractive Linear Gas Fireplace surrounded by built-ins and another trey ceiling with accent lighting makes this the perfect entertainment space. The Kitchen seamlessly blends functionality and style. Stainless steel appliances, two pantries, pull-out drawers, Thermador gas cooktop, KitchenAid double ovens, granite countertops and Food Prep Island are a chef's dream. You will love the Breakfast area with a beautiful built-in Display cabinet. The Carolina Room with telescoping glass doors opens to a large space that is inviting, light-filled and comfortable with backyard Nature views. Wet bar with beverage cooler and ice maker add to easy living! The Owners Suite is serene and spacious with a large closet. The spa-like Bath is generous with a heated floor, two vanities, granite countertops and a large tile shower. A large Laundry is conveniently located outside the Owners Suite. The split floor plan has two Guest Bedrooms and a full Bath affording privacy for you and your guests. A home Office and Powder room are also located on the main level. The outdoor Patio is located off the Carolina Room. Upstairs is a Flex Space with a full Bath and walk-in Closet that can be used as an additional bedroom or whatever you prefer. Garage is oversized and includes a conditioned storage room. A new Roof was installed in 2024. Please see upgrade list in Documents. Welcome Home to Coastal North Carolina!
Interior
Appliances
- Refrigerator, Gas Cooktop, Built-In Microwave, Built-In Electric Oven, Washer, Ice Maker, Dryer, Double Oven, Tankless Water Heater
Bedrooms
- Bedrooms: 3
Bathrooms
- Total bathrooms: 4
- Half baths: 1
- Full baths: 3
Laundry
- Laundry Room
Cooling
- Central Air, Attic Fan, Zoned, Heat Pump
Heating
- Propane, Heat Pump, Electric, Zoned
Fireplace
- None
Features
- Sound System, Master Downstairs, Central Vacuum, Walk-In Closet(s), Vaulted Ceiling(s), Tray Ceiling(s), High Ceilings, Entrance Foyer, Kitchen Island, Ceiling Fan(s), Pantry, Walk-In Shower, Wet Bar, Separate/Formal Dining Room
Levels
- Two
Size
- 4,110 sq ft
Exterior
Private Pool
- No
Patio & Porch
- Patio
Roof
- Composition
Garage
- Garage Spaces: 2
- Garage Faces Side
- Garage Door Opener
- Off Street
- On Site
Carport
- None
Year Built
- 2011
Lot Size
- 0.38 acres
- 16,640 sq ft
Waterfront
- No
Water Source
- Public
Community Info
HOA Fee
- $1,200
- Includes: Clubhouse, Garden Area, Pool, Dog Park, Fitness Center, Gated, Golf Course, Indoor Pool, Maintenance Structure, Maintenance, Marina, Park, Pickleball, Picnic Area, Restaurant, RV/Boat Storage, Security, Sidewalks, Spa/Hot Tub, Street Lights, Tennis Court(s), Trail(s), Trash
Taxes
- Annual amount: $3,165.78
- Tax year: 2024
Senior Community
- No
Location
- City: Southport
- County/Parrish: Brunswick
Listing courtesy of: Diann Sauble, RE/MAX Southern Coast Listing Agent Contact Information: [email protected]
MLS ID: 100518615
The data relating to real estate on this web site comes in part from the Internet Data Exchange program of Hive MLS, and is updated as of Dec 14, 2025. All information is deemed reliable but not guaranteed and should be independently verified. All properties are subject to prior sale, change, or withdrawal. Neither listing broker(s) nor 55places.com shall be responsible for any typographical errors, misinformation, or misprints, and shall be held totally harmless from any damages arising from reliance upon these data. © 2025 Hive MLS
St. James Plantation Real Estate Agent
Want to learn more about St. James Plantation?
Here is the community real estate expert who can answer your questions, take you on a tour, and help you find the perfect home.
Get started today with your personalized 55+ search experience!
Want to learn more about St. James Plantation?
Get in touch with a community real estate expert who can answer your questions, take you on a tour, and help you find the perfect home.
Get started today with your personalized 55+ search experience!
Homes Sold:
55+ Homes Sold:
Sold for this Community:
Avg. Response Time:
Community Key Facts
Age Restrictions
- None
Amenities & Lifestyle
- See St. James Plantation amenities
- See St. James Plantation clubs, activities, and classes
Homes in Community
- Total Homes: 5,000
- Home Types: Single-Family, Attached, Condos
Gated
- Yes
Construction
- Construction Dates: 1991 - Present
- Builder: Barker and Canday Custom Homes, Logan Homes, Bill Clark Homes, Kent Homes, True Homes
Similar homes in this community
Popular cities in North Carolina
The following amenities are available to St. James Plantation - Southport, NC residents:
- Clubhouse/Amenity Center
- Golf Course
- Restaurant
- Fitness Center
- Indoor Pool
- Outdoor Pool
- Tennis Courts
- Lakes - Fishing Lakes
- Outdoor Patio
- Steam Room/Sauna
- Picnic Area
- On-site Retail
- Multipurpose Room
- Gazebo
- Boat Launch
- Misc.
- Locker Rooms
- Beach
- Kayaking/Kayak Equipment
There are plenty of activities available in St. James Plantation. Here is a sample of some of the clubs, activities and classes offered here.
- Artisans Group
- Bible Study
- Boating Club
- Bowling League
- Bridge Club
- Community Concerts
- Fishing Club
- Golf Leagues
- Karaoke Night
- Marjon Club
- Pilates
- Quilters
- Rifle and Pistol Club
- Scrapbooking Club
- Sea Notes Choral Society
- Softball League
- St. James Bikers
- Tai Chi
- Tennis Club
- Trivia Night
- Walking Club
- Wine Dinners
- Yoga

