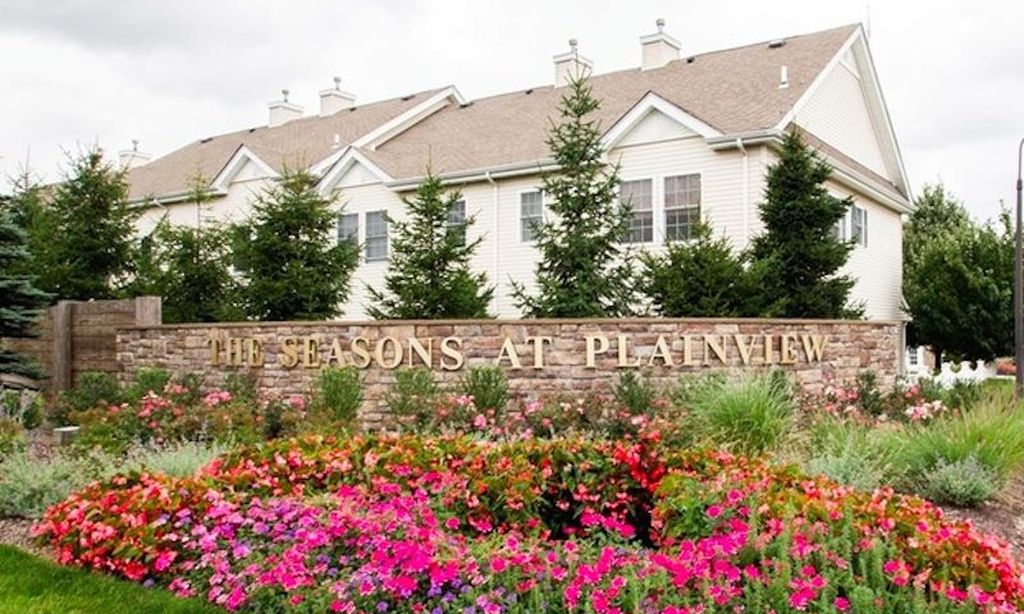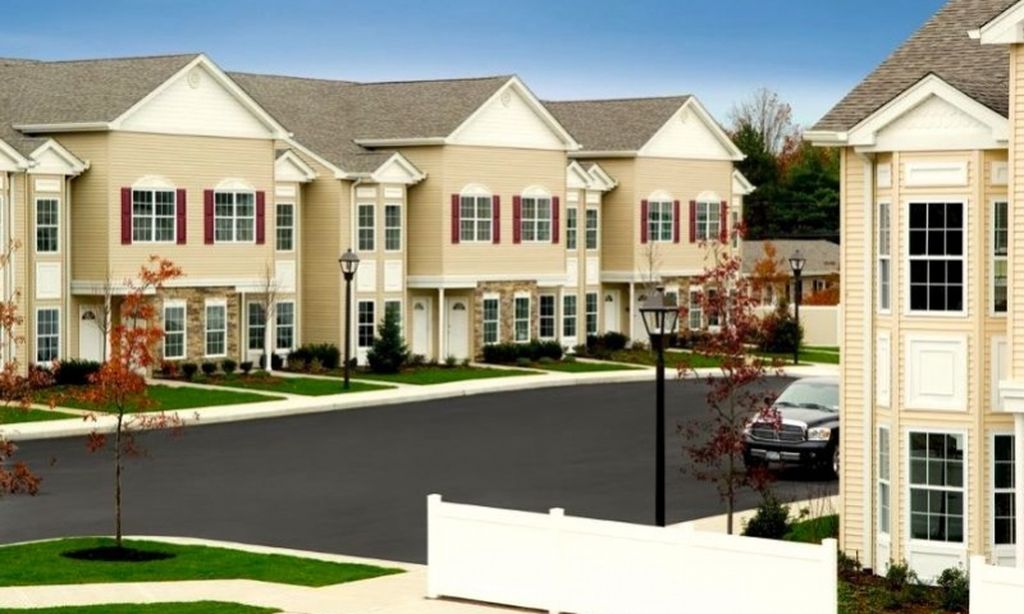- 6 beds
- 5 baths
- 4,333 sq ft
46 Plainview Rd, Woodbury, NY, 11797
Community: Kensington Estates
-
Home type
Single family
-
Year built
2025
-
Lot size
20,005 sq ft
-
Price per sq ft
$531
-
Taxes
$6704 / Yr
-
Last updated
3 days ago
-
Views
16
Questions? Call us: (845) 415-6991
Overview
Discover unparalleled luxury in this stunning 4,333 sq ft uber luxurious New Construction, perfectly positioned on a sprawling half-acre in the heart of Woodbury. Located within the prestigious Syosset School District, this custom-built home offers modern elegance, top-tier finishes, and exceptional attention to detail throughout. Step inside to a sun-drenched, open-concept layout featuring a luxurious eat-in kitchen equipped with a massive center island, premium Sub-Zero/Wolf appliance package, and elegant custom cabinetry. The seamless flow continues into the spacious living room with a sleek see-through fireplace, a spaciious formal dining room, a stunning a cozy den with an additional fireplace, and a versatile office or guest bedroom on the main level. The grand primary suite is a true retreat—offering soaring ceilings, multiple walk-in closets, and a spa-inspired bathroom with designer fixtures. Three additional bedrooms include a Jack and Jill bathroom and a private en-suite, ideal for family or guests. The fully finished basement provides exceptional bonus space with multiple egress windows, a bedroom, full bathroom, and endless possibilities for recreation, gym, or media room. Energy efficiency meets cutting-edge tech with owned solar panels and a Tesla Powerwall energy storage system. Enjoy built-in speakers throughout, and too many upgrades and extras to list. This is a rare opportunity to own a move-in-ready, luxury home in one of Long Island’s most desirable communities. A must-see!
Interior
Appliances
- Convection Oven, Cooktop, Dishwasher, ENERGY STAR Qualified Appliances, Exhaust Fan, Freezer, Microwave, Refrigerator, Stainless Steel Appliance(s), Tankless Water Heater, Water Heater, Wine Refrigerator
Bedrooms
- Bedrooms: 6
Bathrooms
- Total bathrooms: 5
- Half baths: 1
- Full baths: 4
Cooling
- Central Air
Heating
- Natural Gas, Radiant Floor
Fireplace
- 1
Features
- Bedroom on Main Level, Breakfast Bar, Built-in Features, Cathedral Ceiling(s), Chandelier, Chef's Kitchen, Crown Molding, Double Vanity, Eat-in Kitchen, Energy Star Qualified Doors, Entrance Foyer, Separate/Formal Dining Room, Granite Counters, High Ceilings, His and Hers Closets, Kitchen Island, Low Flow Plumbing Fixtures, Natural Woodwork, Open Floorplan, Open Kitchen, Primary Bathroom, Quartz Countertops, Recessed Lighting, Soaking Tub, Sound System, Storage, Walk-Through Kitchen, Walk-In Closet(s), Washer/Dryer Hookup, Wired for Sound
Size
- 4,333 sq ft
Exterior
Private Pool
- No
Garage
- Garage Spaces: 3
- Attached
Carport
- None
Year Built
- 2025
Lot Size
- 0.46 acres
- 20,005 sq ft
Waterfront
- No
Water Source
- Public
Sewer
- Public Sewer
Community Info
Taxes
- Annual amount: $6,704.09
- Tax year:
Senior Community
- No
Location
- City: Woodbury
- County/Parrish: Nassau County
Listing courtesy of: Jared Sarney, SRG Residential LLC Listing Agent Contact Information: 516-774-2446
MLS ID: 929199
Listings courtesy of One Key MLS as distributed by MLS GRID. Based on information submitted to the MLS GRID as of Jan 30, 2026, 01:10pm PST. All data is obtained from various sources and may not have been verified by broker or MLS GRID. Supplied Open House Information is subject to change without notice. All information should be independently reviewed and verified for accuracy. Properties may or may not be listed by the office/agent presenting the information. Properties displayed may be listed or sold by various participants in the MLS.
Kensington Estates Real Estate Agent
Want to learn more about Kensington Estates?
Here is the community real estate expert who can answer your questions, take you on a tour, and help you find the perfect home.
Get started today with your personalized 55+ search experience!
Want to learn more about Kensington Estates?
Get in touch with a community real estate expert who can answer your questions, take you on a tour, and help you find the perfect home.
Get started today with your personalized 55+ search experience!
Homes Sold:
55+ Homes Sold:
Sold for this Community:
Avg. Response Time:
Community Key Facts
Age Restrictions
- 55+
Amenities & Lifestyle
- See Kensington Estates amenities
- See Kensington Estates clubs, activities, and classes
Homes in Community
- Total Homes: 80
- Home Types: Attached
Gated
- Yes
Construction
- Construction Dates: 2019 - 2021
- Builder: Triangle Equities, Woodside Homes
Similar homes in this community
Popular cities in New York
The following amenities are available to Kensington Estates - Woodbury, NY residents:
- Clubhouse/Amenity Center
- Fitness Center
- Outdoor Pool
- Aerobics & Dance Studio
- Billiards
- Tennis Courts
- Outdoor Patio
- Multipurpose Room
There are plenty of activities available in Kensington Estates. Here is a sample of some of the clubs, activities and classes offered here.
- Billiards
- Tennis
- Yoga






