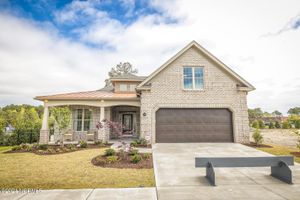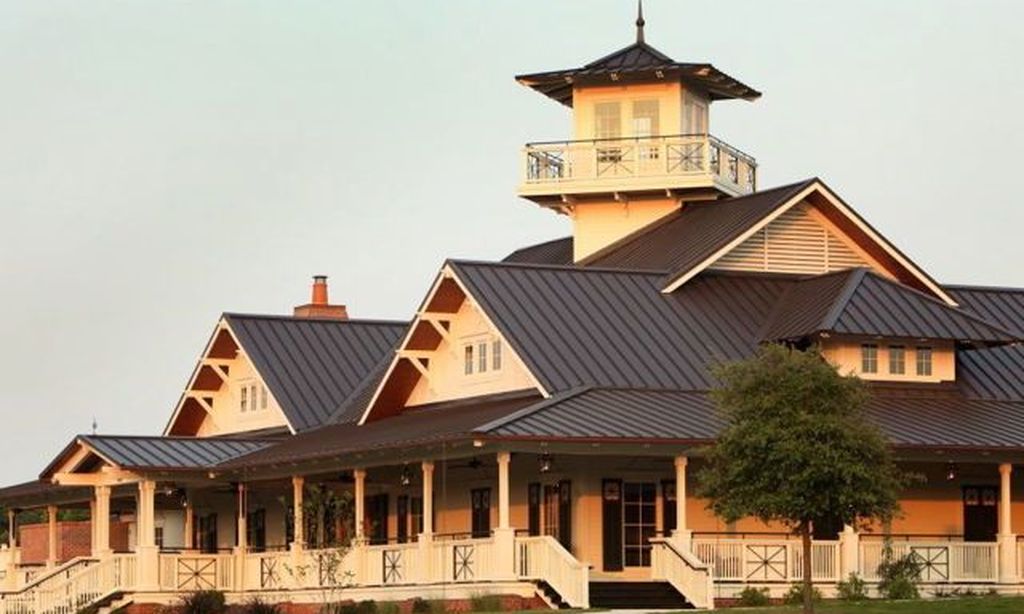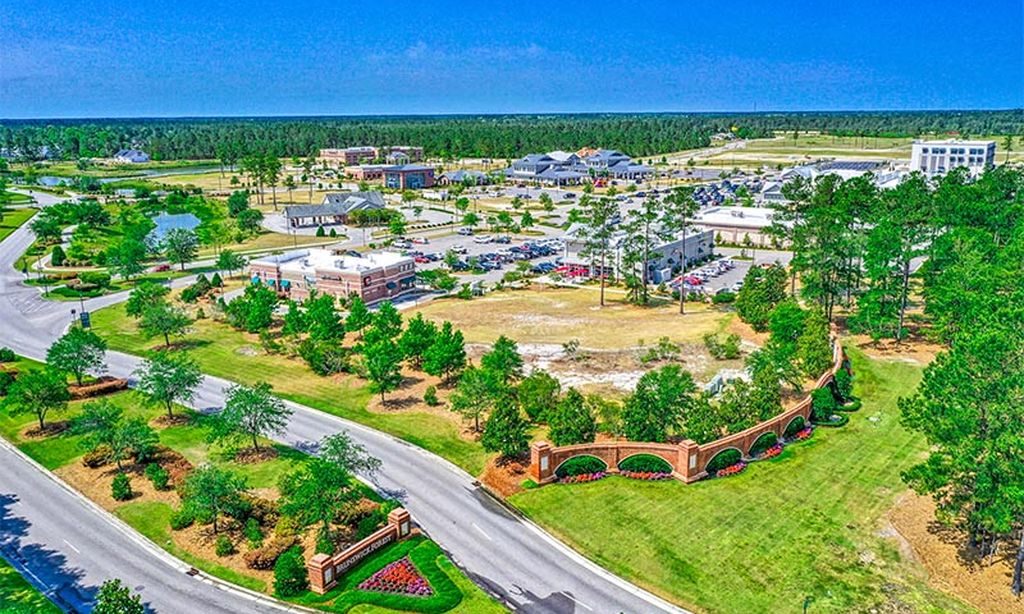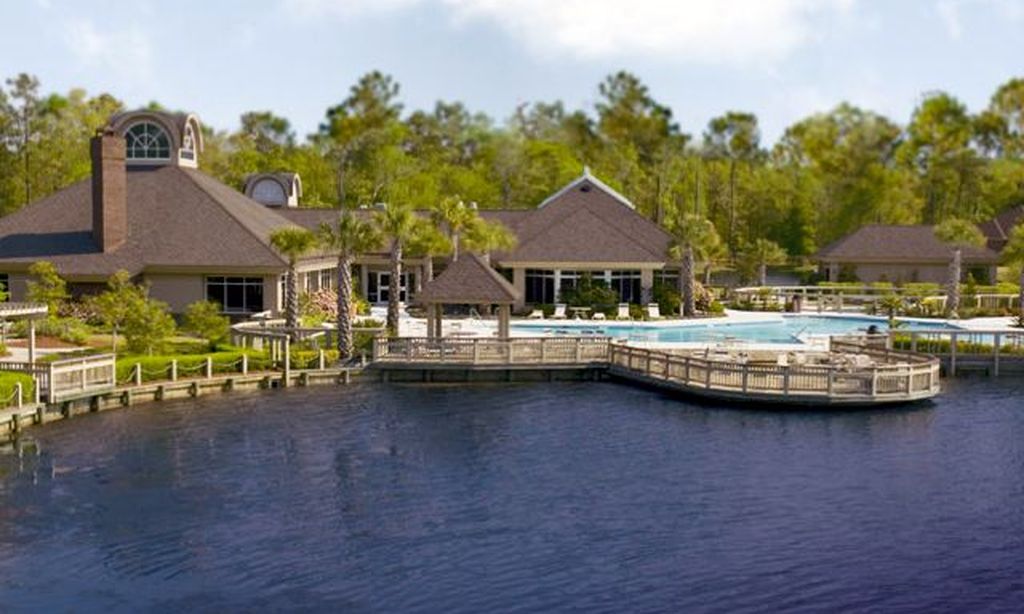-
Home type
Single family
-
Year built
2024
-
Lot size
6,055 sq ft
-
Price per sq ft
$204
-
Taxes
$192 / Yr
-
HOA fees
$4200 / Annually
-
Last updated
Today
-
Views
3
-
Saves
3
Questions? Call us: (910) 713-1453
Overview
BETTER THAN NEW! GATED COMMUNITY! MOVE-IN READY! BUILDER WARRANTY! Welcome to 5311 Marco Drive—an all-brick beauty tucked inside The Home Place, one of Southport's newest and most charming gated neighborhoods, just minutes from historic downtown and a short drive to the beaches of Oak Island. Why wait to build when you can have it all right now? This 2024-built Beach Boca Villa I by Premier Homes is thoughtfully designed for easy coastal living, with high-end finishes and relaxed elegance throughout. Inside, you'll find engineered tongue and groove flooring, coffered ceilings, crown molding, built-in bookcases, and a cozy gas fireplace anchoring the open-concept living space. The designer kitchen features custom cabinetry, granite countertops, Whirlpool appliances, and a large island that flows seamlessly into the dining area and upgraded Carolina room—perfect for lazy mornings or casual entertaining. The primary suite is a retreat in itself with tray ceilings, dual walk-in closets (vented wood shelving included!), and a spa-like bath with a tiled walk-in shower and dual vanities. With four bedrooms—including one behind French doors that's ideal for a home office—and a private upstairs suite with its own full bath, this layout adapts to whatever life brings. A welcoming front porch, 2-car garage with upgraded epoxy floors, and a builder warranty round out the package. This is coastal living made easy—just move in, relax, and know it'll be a breeze.
Interior
Appliances
- Built-In Microwave, Washer, Refrigerator, Dryer
Bedrooms
- Bedrooms: 4
Bathrooms
- Total bathrooms: 3
- Full baths: 3
Laundry
- Laundry Room
Cooling
- Central Air
Heating
- Electric, Heat Pump
Features
- Master Downstairs, Walk-In Closet(s), Tray Ceiling(s), Bookcases, Kitchen Island, Ceiling Fan(s), Pantry, Walk-In Shower, Blinds, Kitchen/Dining Combo, Separate/Formal Dining Room
Levels
- Two
Size
- 2,520 sq ft
Exterior
Private Pool
- No
Patio & Porch
- Covered, Patio, Porch
Roof
- Shingle
Garage
- Attached
- Garage Spaces: 2
- Garage Faces Front
- Additional Parking
Carport
- None
Year Built
- 2024
Lot Size
- 0.14 acres
- 6,055 sq ft
Waterfront
- No
Water Source
- Public
Community Info
HOA Information
- Association Fee: $4,200
- Association Fee Frequency: Annually
- Association Fee Includes: Gated, Maintenance Structure, Maintenance Grounds, Management, Street Lights, Pest Control
Taxes
- Annual amount: $191.90
- Tax year: 2024
Senior Community
- No
Location
- City: Southport
- County/Parrish: Brunswick
Listing courtesy of: Burt B Elmore, Northrop Realty Listing Agent Contact Information: [email protected]
MLS ID: 100501271
The data relating to real estate on this web site comes in part from the Internet Data Exchange program of Hive MLS, and is updated as of Feb 24, 2026. All information is deemed reliable but not guaranteed and should be independently verified. All properties are subject to prior sale, change, or withdrawal. Neither listing broker(s) nor 55places.com shall be responsible for any typographical errors, misinformation, or misprints, and shall be held totally harmless from any damages arising from reliance upon these data. © 2026 Hive MLS
The Home Place Real Estate Agent
Want to learn more about The Home Place?
Here is the community real estate expert who can answer your questions, take you on a tour, and help you find the perfect home.
Get started today with your personalized 55+ search experience!
Want to learn more about The Home Place?
Get in touch with a community real estate expert who can answer your questions, take you on a tour, and help you find the perfect home.
Get started today with your personalized 55+ search experience!
Homes Sold:
55+ Homes Sold:
Sold for this Community:
Avg. Response Time:
Community Key Facts
Age Restrictions
- None
Amenities & Lifestyle
- See The Home Place amenities
- See The Home Place clubs, activities, and classes
Homes in Community
- Total Homes: 52
- Home Types: Single-Family, Attached
Gated
- No
Construction
- Construction Dates: 2021 - Present
- Builder: Trusst Builder Group
Similar homes in this community
Popular cities in North Carolina
The following amenities are available to The Home Place - Southport, NC residents:
- Lakes - Scenic Lakes & Ponds
- Parks & Natural Space
There are plenty of activities available in The Home Place . Here is a sample of some of the clubs, activities and classes offered here.








