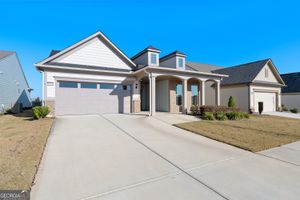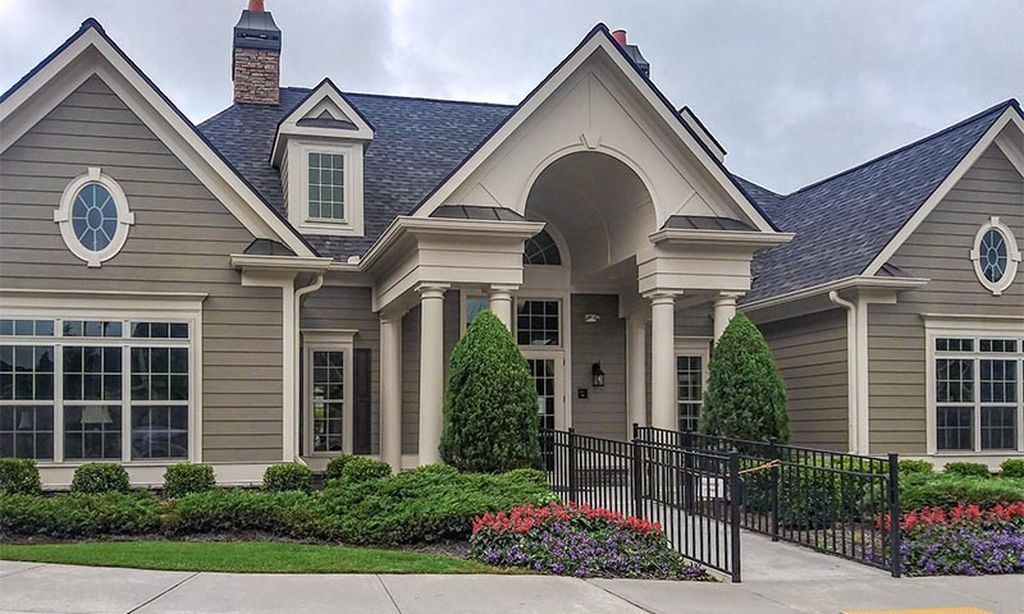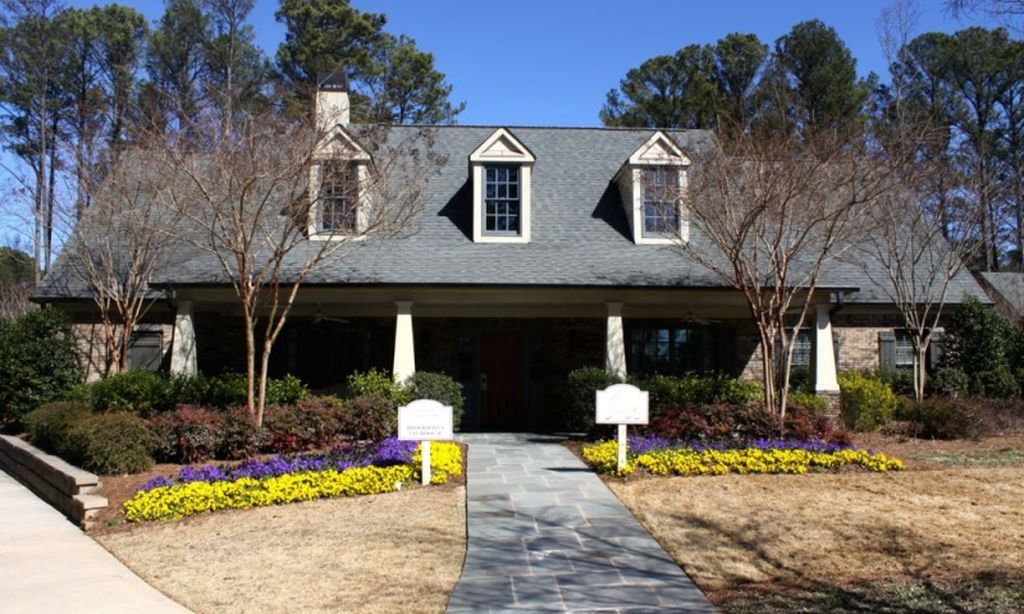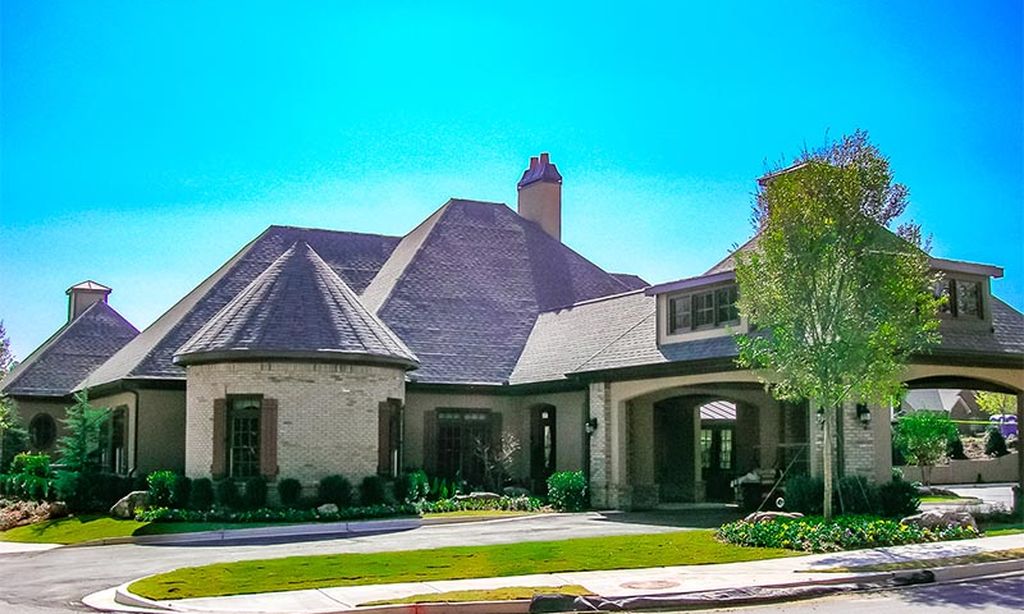- 3 beds
- 3 baths
- 2,290 sq ft
5730 Nantucket Row, Hoschton, GA, 30548
Community: Del Webb Chateau Elan
-
Home type
Single family
-
Year built
2021
-
Lot size
6,098 sq ft
-
Price per sq ft
$272
-
Taxes
$7000 / Yr
-
Last updated
2 days ago
-
Views
14
Questions? Call us: (762) 728-6132
Overview
Popular Abbeyville model with stone front elevation covered porch. 3 bedrooms , 3 baths, office, sunroom, gourmet kitchen, extended 2 car garage, all on wooded lot view close to clubhouse and amenities. Additional storage space over garage accessible from 2nd floor. This home shows like new, never fully lived in. Located in a premier 55+ community near shopping, dining and medical. The community has a large clubhouse with meeting rooms, library, ballroom, kitchen, and generous fitness center. There are indoor and outdoor pools and hot tubs, a concert pavilion, pickleball, bocce and tennis venues. There are hundreds of clubs and interest groups and a full time activities director to always insure full calendar of events. Lawn maintenance is included in HOA dues. Located in Sr tax friendly Gwinnett county. Come live like you are always on vacation.! You cannot build for this price!
Interior
Appliances
- Dishwasher, Disposal, Double Oven, Electric Water Heater, Gas Cooktop
Bedrooms
- Bedrooms: 3
Bathrooms
- Total bathrooms: 3
- Full baths: 3
Laundry
- Electric Dryer Hookup
- In Hall
- Laundry Room
- Main Level
Cooling
- Ceiling Fan(s), Central Air, Electric
Heating
- Central, Electric
Features
- Crown Molding, Double Vanity, High Ceilings, Tray Ceiling(s), Dual Pane Window(s), Laundry Facility, Home Office, Sunroom
Levels
- Two
Exterior
Private Pool
- No
Patio & Porch
- Covered
Roof
- Composition
Garage
- Garage Spaces: 2
- Driveway
- Garage
- Garage Door Opener
- Garage Faces Front
Carport
- None
Year Built
- 2021
Lot Size
- 0.14 acres
- 6,098 sq ft
Waterfront
- No
Water Source
- Public
Sewer
- Public Sewer
Community Info
Taxes
- Annual amount: $7,000.00
- Tax year: 2024
Senior Community
- Yes
Features
- Clubhouse, Dog Park, Fitness Center, Home Owners Association, Marina, Meeting Room
Location
- City: Hoschton
- County/Parrish: Gwinnett - GA
Listing courtesy of: KAREN SPELL, Funari Realty, LLC. Listing Agent Contact Information: 321-279-1384
MLS ID: 7661954
Listings identified with the FMLS IDX logo come from FMLS and are held by brokerage firms other than the owner of this website and the listing brokerage is identified in any listing details. Information is deemed reliable but is not guaranteed. If you believe any FMLS listing contains material that infringes your copyrighted work, please click here to review our DMCA policy and learn how to submit a takedown request. © 2026 First Multiple Listing Service, Inc.
Del Webb Chateau Elan Real Estate Agent
Want to learn more about Del Webb Chateau Elan?
Here is the community real estate expert who can answer your questions, take you on a tour, and help you find the perfect home.
Get started today with your personalized 55+ search experience!
Want to learn more about Del Webb Chateau Elan?
Get in touch with a community real estate expert who can answer your questions, take you on a tour, and help you find the perfect home.
Get started today with your personalized 55+ search experience!
Homes Sold:
55+ Homes Sold:
Sold for this Community:
Avg. Response Time:
Community Key Facts
Age Restrictions
- 55+
Amenities & Lifestyle
- See Del Webb Chateau Elan amenities
- See Del Webb Chateau Elan clubs, activities, and classes
Homes in Community
- Total Homes: 784
- Home Types: Single-Family, Attached
Gated
- No
Construction
- Construction Dates: 2018 - Present
- Builder: Del Webb, Pulte Homes
Similar homes in this community
Popular cities in Georgia
The following amenities are available to Del Webb Chateau Elan - Braselton, GA residents:
- Clubhouse/Amenity Center
- Fitness Center
- Indoor Pool
- Outdoor Pool
- Aerobics & Dance Studio
- Arts & Crafts Studio
- Ballroom
- Library
- Walking & Biking Trails
- Tennis Courts
- Pickleball Courts
- Bocce Ball Courts
- Outdoor Patio
- Pet Park
- Multipurpose Room
- Misc.
- Spa
There are plenty of activities available in Del Webb Chateau Elan. Here is a sample of some of the clubs, activities and classes offered here.
- Arts & Crafts
- Bocce Ball
- Cards
- Dancing
- Pickleball
- Tennis
- Swimming








