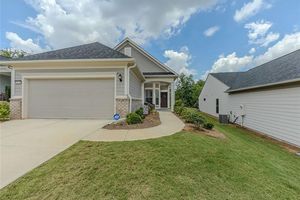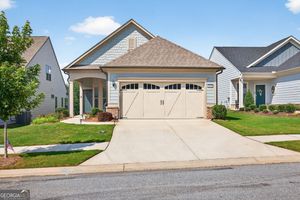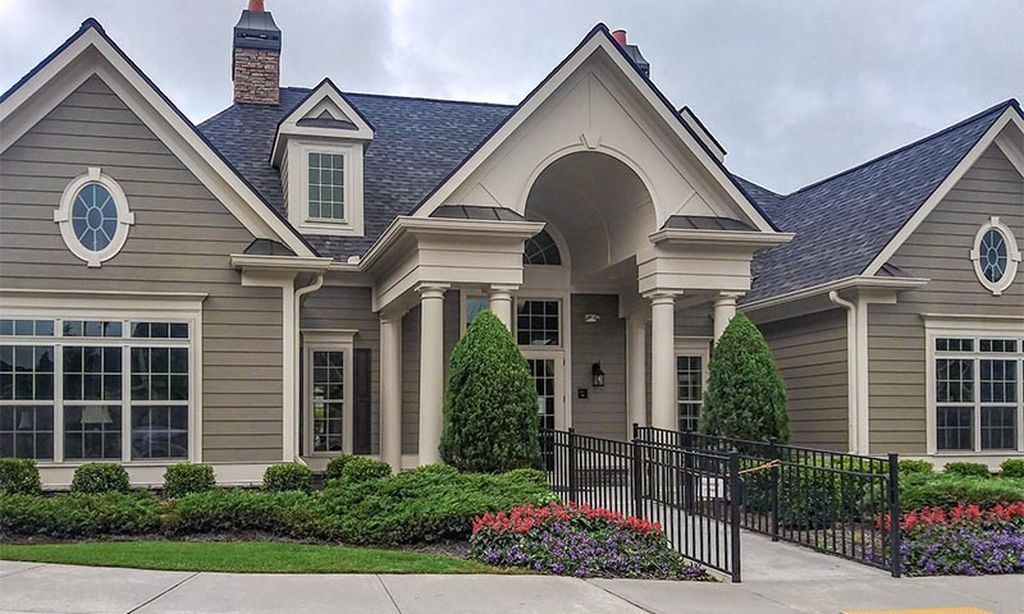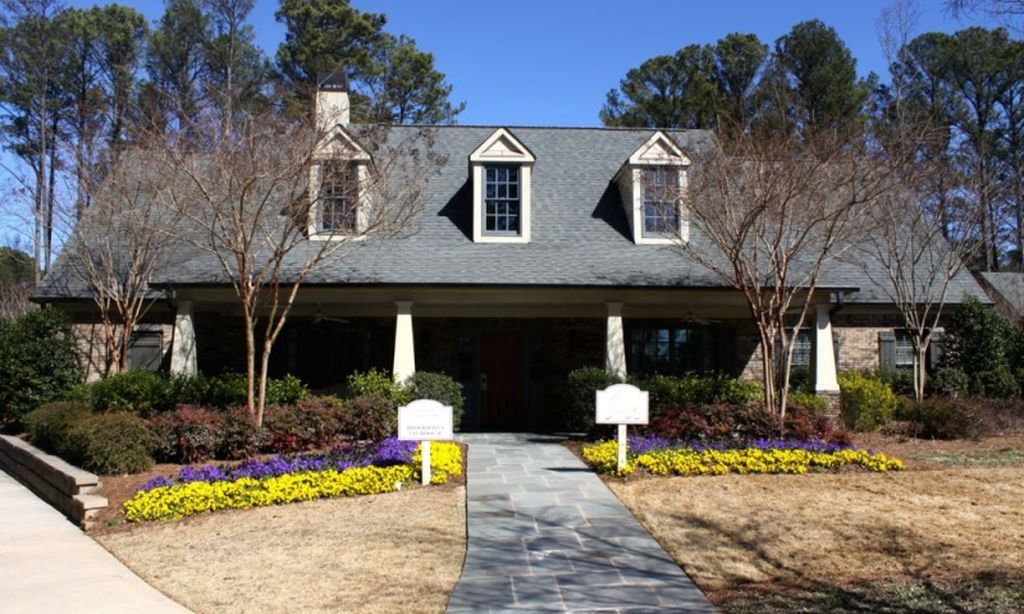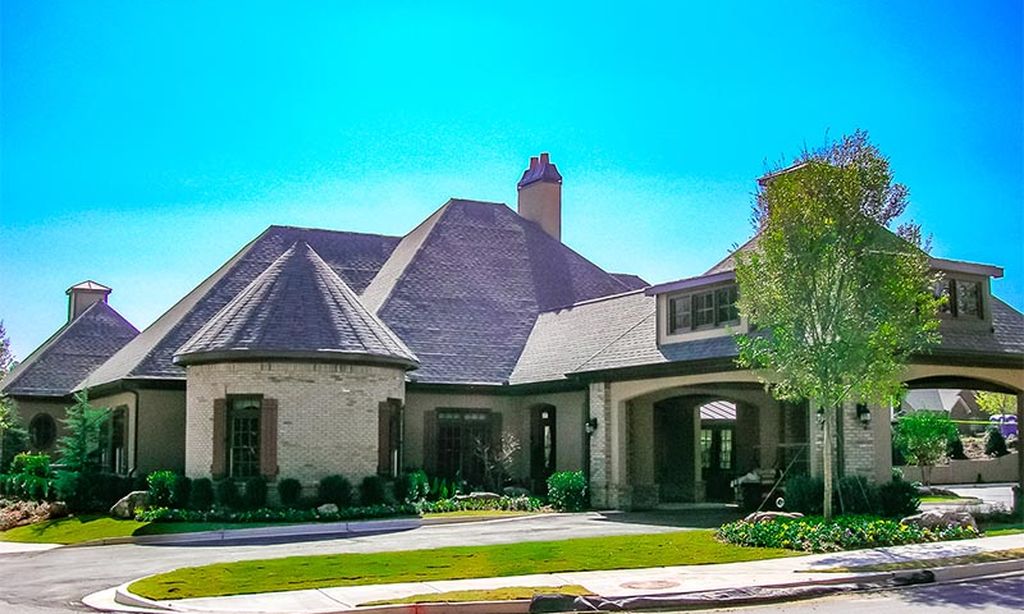- 2 beds
- 2 baths
- 1,961 sq ft
5785 Maple Bluff Way, Hoschton, GA, 30548
Community: Del Webb Chateau Elan
-
Home type
Single family
-
Year built
2019
-
Lot size
6,970 sq ft
-
Price per sq ft
$300
-
Taxes
$1864 / Yr
-
HOA fees
$325 / Mo
-
Last updated
2 days ago
-
Views
2
-
Saves
2
Questions? Call us: (762) 728-6132
Overview
Here's your opportunity to own a former model home, The Martin Ray, in the highly sought after Del Webb Chateau Elan, a premier 55+ active adult community in Hoschton, Georgia. This 2 bedroom 2 bath ranch with office offers an elevated take on everyday living. Skip the wait and step into a thoughtfully designed space where upgrades like hardwood floors, quartz countertops, walk in pantry, and custom finishes are already in place. The open-concept layout flows effortlessly from the gourmet kitchen to the light-filled living area and screened-in porch—ideal for quiet mornings, lively dinners, or spontaneous visits from neighbors. The spacious primary suite offers a peaceful retreat with a luxurious zero entry shower, dual vanities, and generous closet space. A separate flex room lets you create the space you need—home office, reading nook, or creative studio. A private fenced yard gives you room to garden, play with pets, or simply unwind. The extended garage has space for storage and a golf cart—perfect for cruising to the clubhouse, fitness center, or your next pickle ball match. Convenient to shopping, dining, medical facilities, and I-85. Quick move in, flexible closing ! Schedule your showing today.
Interior
Appliances
- Dishwasher, Disposal, Electric Cooktop, Electric Oven, Electric Range, ENERGY STAR Qualified Appliances, Microwave, Refrigerator, Self Cleaning Oven
Bedrooms
- Bedrooms: 2
Bathrooms
- Total bathrooms: 2
- Full baths: 2
Laundry
- In Hall
- Main Level
Cooling
- Ceiling Fan(s), Central Air
Heating
- Central, Electric
Fireplace
- None
Features
- Pull Down Attic Stairs, Double Vanity, Insulated Windows, Home Office
Levels
- One
Exterior
Private Pool
- No
Patio & Porch
- Covered, Screened
Roof
- Composition
Garage
- Garage Spaces: 2
- Attached
- Driveway
- Garage
- Kitchen Level
Carport
- None
Year Built
- 2019
Lot Size
- 0.16 acres
- 6,970 sq ft
Waterfront
- No
Water Source
- Public
Sewer
- Public Sewer
Community Info
HOA Fee
- $325
- Frequency: Monthly
Taxes
- Annual amount: $1,864.00
- Tax year: 2024
Senior Community
- No
Features
- Clubhouse, Dog Park, Fitness Center, Home Owners Association, Meeting Room, Near Schools, Shopping, Trails/Paths, Park, Pickleball, Playground, Pool
Location
- City: Hoschton
- County/Parrish: Hall - GA
Listing courtesy of: Jennifer Sloan, Keller Williams Realty Atlanta Partners Listing Agent Contact Information: 501-303-0579
Source: Fmlsb
MLS ID: 7556957
Listings identified with the FMLS IDX logo come from FMLS and are held by brokerage firms other than the owner of this website and the listing brokerage is identified in any listing details. Information is deemed reliable but is not guaranteed. If you believe any FMLS listing contains material that infringes your copyrighted work, please click here to review our DMCA policy and learn how to submit a takedown request. © 2025 First Multiple Listing Service, Inc.
Want to learn more about Del Webb Chateau Elan?
Here is the community real estate expert who can answer your questions, take you on a tour, and help you find the perfect home.
Get started today with your personalized 55+ search experience!
Homes Sold:
55+ Homes Sold:
Sold for this Community:
Avg. Response Time:
Community Key Facts
Age Restrictions
- 55+
Amenities & Lifestyle
- See Del Webb Chateau Elan amenities
- See Del Webb Chateau Elan clubs, activities, and classes
Homes in Community
- Total Homes: 784
- Home Types: Single-Family, Attached
Gated
- No
Construction
- Construction Dates: 2018 - Present
- Builder: Del Webb, Pulte Homes
Similar homes in this community
Popular cities in Georgia
The following amenities are available to Del Webb Chateau Elan - Braselton, GA residents:
- Clubhouse/Amenity Center
- Fitness Center
- Indoor Pool
- Outdoor Pool
- Aerobics & Dance Studio
- Arts & Crafts Studio
- Ballroom
- Library
- Walking & Biking Trails
- Tennis Courts
- Pickleball Courts
- Bocce Ball Courts
- Outdoor Patio
- Pet Park
- Multipurpose Room
- Misc.
- Spa
There are plenty of activities available in Del Webb Chateau Elan. Here is a sample of some of the clubs, activities and classes offered here.
- Arts & Crafts
- Bocce Ball
- Cards
- Dancing
- Pickleball
- Tennis
- Swimming

