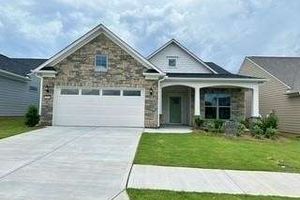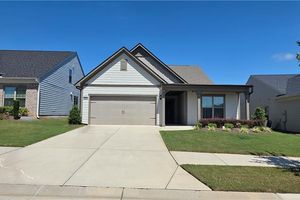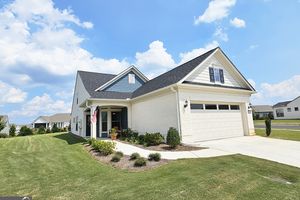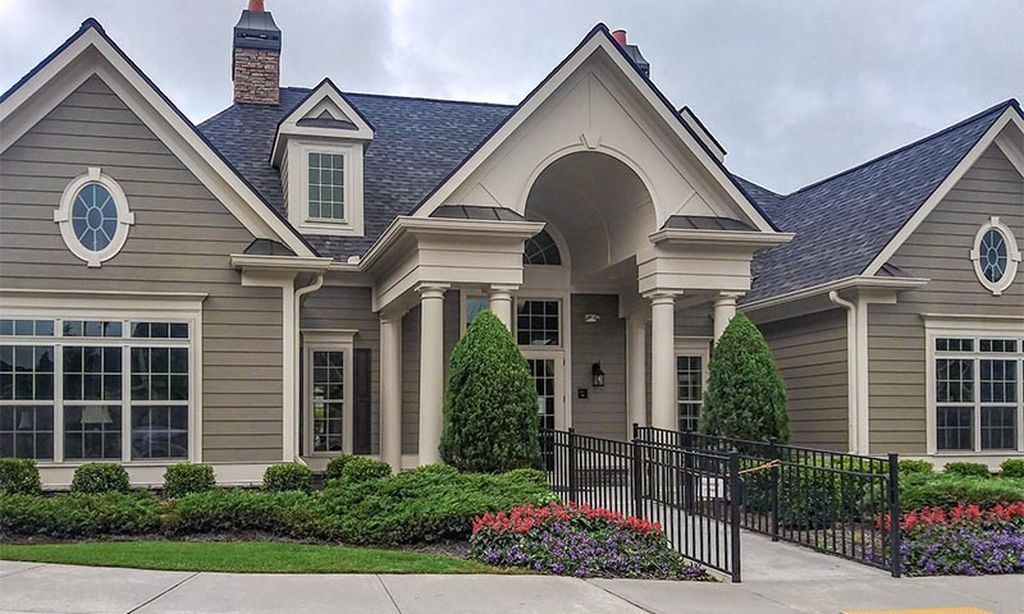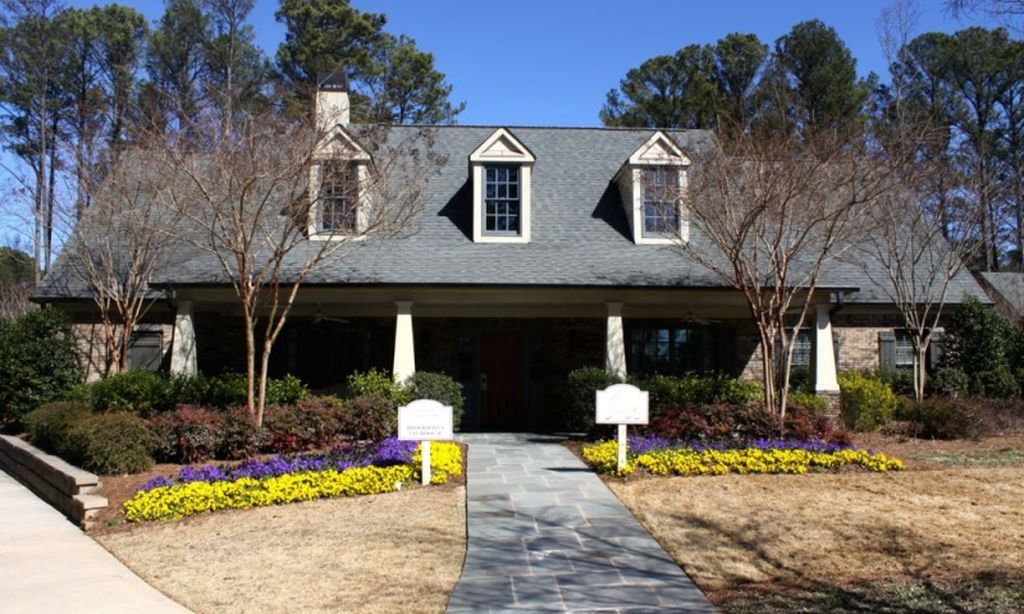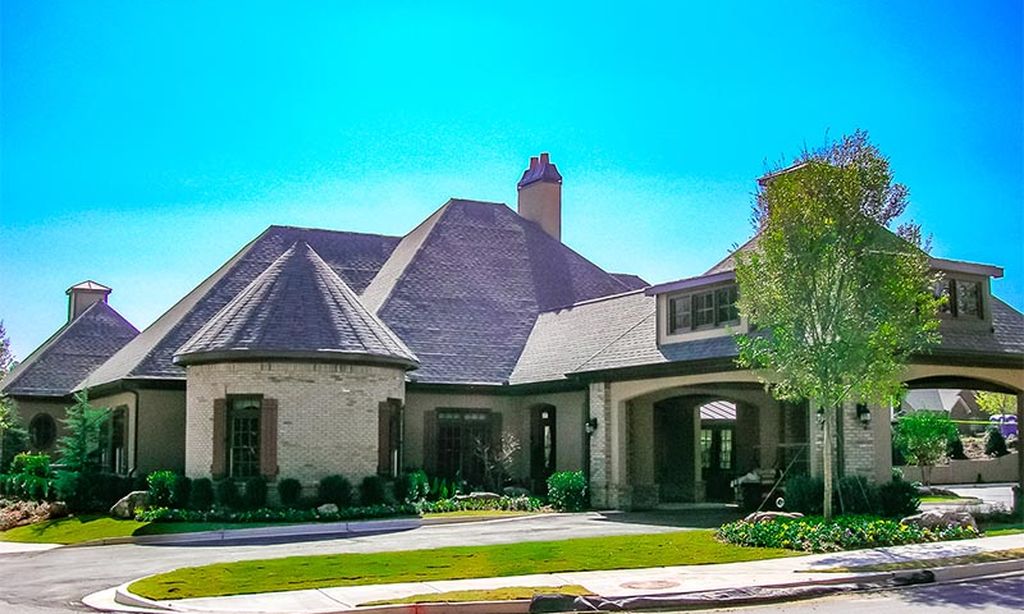- 3 beds
- 3 baths
- 2,425 sq ft
5790 Sierra Bend Way, Hoschton, GA, 30548
Community: Del Webb Chateau Elan
-
Home type
Single family
-
Year built
2019
-
Lot size
11,326 sq ft
-
Price per sq ft
$280
-
Taxes
$6063 / Yr
-
HOA fees
$325 / Mo
-
Last updated
Today
-
Views
50
Questions? Call us: (762) 728-6132
Overview
Model home Abbeyville, a stunning single-story home designed for both comfort and style. The heart of the home is a beautifully integrated kitchen, with stained cabinets, and gleaming granite countertops, and a spacious dining area, perfect for entertaining or casual family meals. Flow seamlessly into the inviting gathering room, where rich dark hardwoods run throughout, creating warmth and elegance in every corner. With its thoughtful layout and timeless finishes, this home is the perfect blend of functionality and charm. Don’t miss your chance to make this model home yours!
Interior
Appliances
- Dishwasher, Electric Water Heater, Gas Cooktop, Microwave, Range Hood, Refrigerator
Bedrooms
- Bedrooms: 3
Bathrooms
- Total bathrooms: 3
- Full baths: 3
Laundry
- Laundry Room
- Main Level
- Sink
Cooling
- Ceiling Fan(s), Central Air, Heat Pump, Zoned
Heating
- Central, Heat Pump, Zoned
Fireplace
- None
Features
- Double Vanity, Entrance Foyer, High Ceilings, Smart Home, Tray Ceiling(s), Walk-In Closet(s), Aluminum Frames, Dual Pane Window(s), Bonus Room, Loft, Home Office, Sunroom
Levels
- Two
Exterior
Private Pool
- No
Patio & Porch
- Front Porch
Roof
- Composition,Shingle
Garage
- Garage Spaces: 2
- Garage
- Garage Door Opener
Carport
- None
Year Built
- 2019
Lot Size
- 0.26 acres
- 11,326 sq ft
Waterfront
- No
Water Source
- Public
Sewer
- Public Sewer
Community Info
HOA Fee
- $325
- Frequency: Monthly
Taxes
- Annual amount: $6,063.00
- Tax year: 2024
Senior Community
- No
Features
- Clubhouse, Curbs, Dog Park, Fitness Center, Home Owners Association, Shopping, Pickleball, Pool, Sidewalks, Spa/Hot Tub, Street Lights, Tennis Court(s)
Location
- City: Hoschton
- County/Parrish: Hall - GA
Listing courtesy of: Jaymie Dimbath, Pulte Realty of Georgia, Inc. Listing Agent Contact Information: 404-777-0267
Source: Fmlsb
MLS ID: 7649535
Listings identified with the FMLS IDX logo come from FMLS and are held by brokerage firms other than the owner of this website and the listing brokerage is identified in any listing details. Information is deemed reliable but is not guaranteed. If you believe any FMLS listing contains material that infringes your copyrighted work, please click here to review our DMCA policy and learn how to submit a takedown request. © 2025 First Multiple Listing Service, Inc.
Del Webb Chateau Elan Real Estate Agent
Want to learn more about Del Webb Chateau Elan?
Here is the community real estate expert who can answer your questions, take you on a tour, and help you find the perfect home.
Get started today with your personalized 55+ search experience!
Want to learn more about Del Webb Chateau Elan?
Get in touch with a community real estate expert who can answer your questions, take you on a tour, and help you find the perfect home.
Get started today with your personalized 55+ search experience!
Homes Sold:
55+ Homes Sold:
Sold for this Community:
Avg. Response Time:
Community Key Facts
Age Restrictions
- 55+
Amenities & Lifestyle
- See Del Webb Chateau Elan amenities
- See Del Webb Chateau Elan clubs, activities, and classes
Homes in Community
- Total Homes: 784
- Home Types: Single-Family, Attached
Gated
- No
Construction
- Construction Dates: 2018 - Present
- Builder: Del Webb, Pulte Homes
Similar homes in this community
Popular cities in Georgia
The following amenities are available to Del Webb Chateau Elan - Braselton, GA residents:
- Clubhouse/Amenity Center
- Fitness Center
- Indoor Pool
- Outdoor Pool
- Aerobics & Dance Studio
- Arts & Crafts Studio
- Ballroom
- Library
- Walking & Biking Trails
- Tennis Courts
- Pickleball Courts
- Bocce Ball Courts
- Outdoor Patio
- Pet Park
- Multipurpose Room
- Misc.
- Spa
There are plenty of activities available in Del Webb Chateau Elan. Here is a sample of some of the clubs, activities and classes offered here.
- Arts & Crafts
- Bocce Ball
- Cards
- Dancing
- Pickleball
- Tennis
- Swimming

