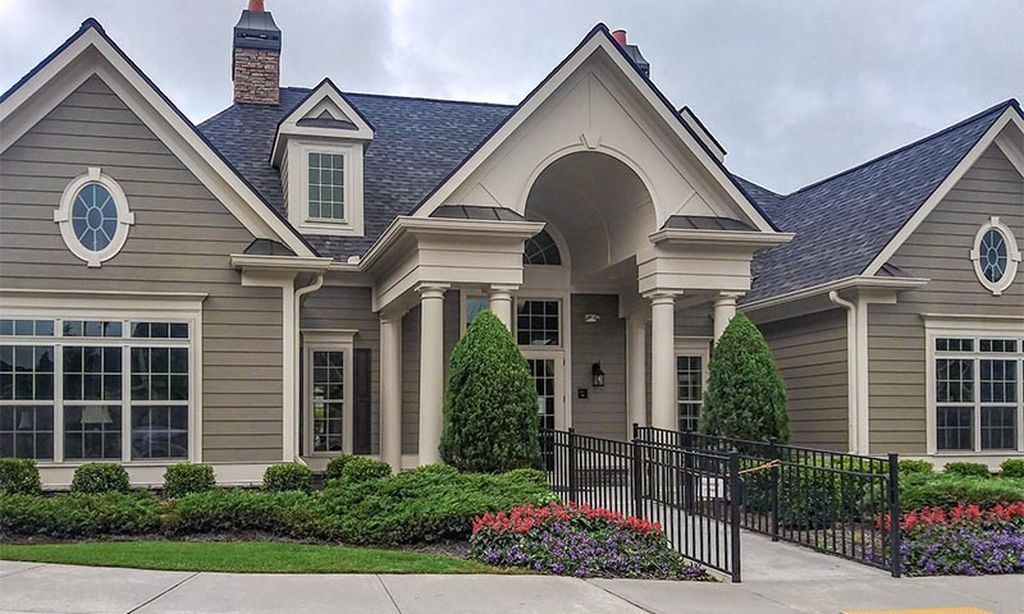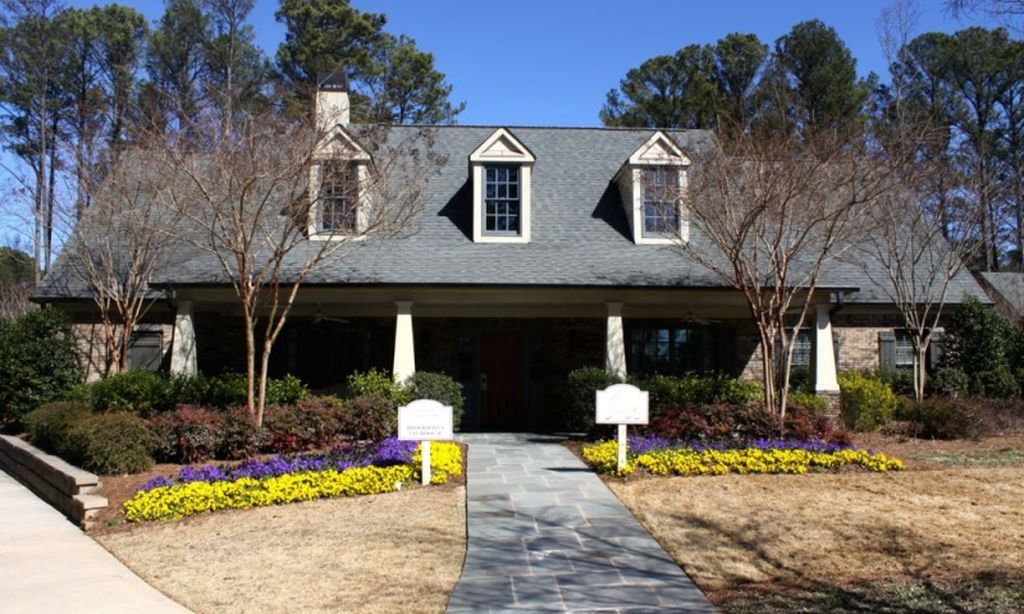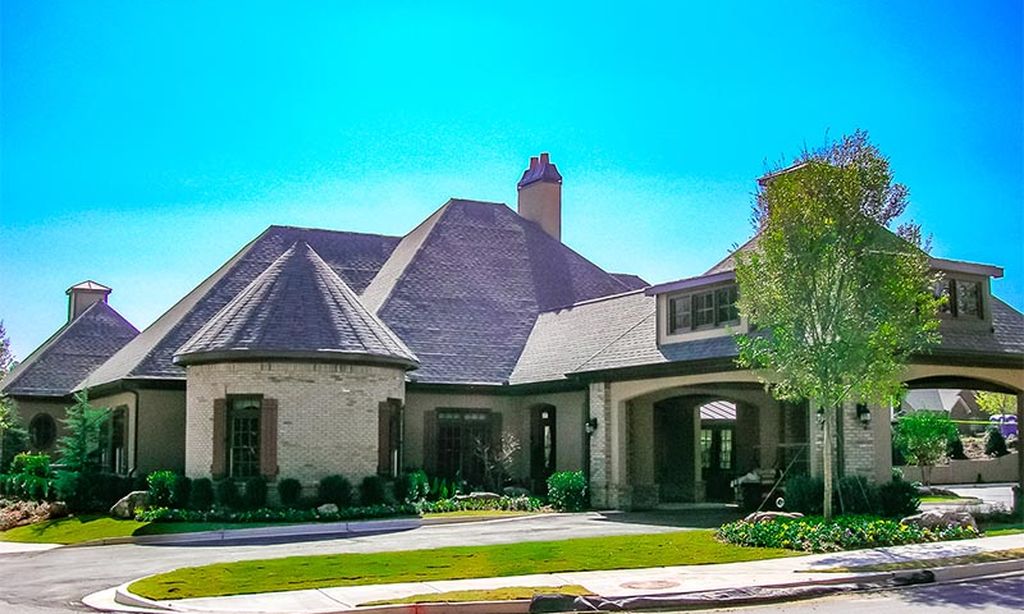- 3 beds
- 4 baths
- 4,162 sq ft
5952 Ventura Pl, Hoschton, GA, 30548
Community: Del Webb Chateau Elan
-
Home type
Single family
-
Year built
2019
-
Lot size
8,276 sq ft
-
Price per sq ft
$192
-
Taxes
$2037 / Yr
-
HOA fees
$325 / Mo
-
Last updated
1 day ago
-
Views
2
Questions? Call us: (762) 728-6132
Overview
STUNNING Dunwoody floor plan in the much sought after Active Adult Community of Del Webb in Chateau Elan! Recognized as the largest floor plan in Del Webb as well as providing abundant natural light, this home also sits on a very rare well manicured lot overlooking a mature wooded backdrop offering loads of privacy! The formal office sits at the front of the home and offers privacy from the rest of the home. While the spacious open concept layout allows entertaining your friends and family a breeze. Coffered ceilings grace the family room and add a dramatic flare while the massive kitchen will impress even the pickiest of chefs. From the large island with casual seating, to the stainless appliances and cozy dining area, this kitchen will be well received. The Sunroom, which is currently being used as another family room, provides even more sunshine with the landscaped backyard and trees beyond acting as a peaceful backdrop while you enjoy a drink and conversation. The Primary on the Main features a sitting room and lovely ensuite bathroom complete with large glass shower and double vanity. An additional bedroom on the main offers guests thier own full bath while the convenient half bath complements the lower level of the home. The spacious laundry room provides custom storage options and room for all of your extra pantry items. Upstairs another large bedroom and full bath provide plenty of room for guests and allow them the privacy they desire. The additional bonus room is a great place to curl up with a good book and relax or make this your craft/hobby space. Outside the screened in porch provides tranquility and keeps those pesky summer bugs away while still allowing you to enjoy the outdoors. Additional patio areas are great for BBQing. Del Webb is an active community complete with Clubhouse, swimming, tennis, pickleball and MORE!
Interior
Appliances
- Dishwasher, Electric Water Heater, Gas Cooktop, Microwave, Self Cleaning Oven
Bedrooms
- Bedrooms: 3
Bathrooms
- Total bathrooms: 4
- Half baths: 1
- Full baths: 3
Laundry
- Laundry Room
- Main Level
Cooling
- Ceiling Fan(s), Central Air
Heating
- Central
Features
- Coffered Ceiling(s), Double Vanity, Entrance Foyer, High Ceilings, High Speed Internet, Tray Ceiling(s), Walk-In Closet(s), Dual Pane Window(s), Bonus Room, Family Room, Home Office, Sunroom
Levels
- One and One Half
Exterior
Private Pool
- No
Patio & Porch
- Covered, Front Porch, Patio, Rear Porch, Screened
Roof
- Shingle
Garage
- Garage Spaces: 2
- Attached
- Driveway
- Garage
- Garage Faces Front
- Kitchen Level
Carport
- None
Year Built
- 2019
Lot Size
- 0.19 acres
- 8,276 sq ft
Waterfront
- No
Water Source
- Public
Sewer
- Public Sewer
Community Info
HOA Fee
- $325
- Frequency: Monthly
Taxes
- Annual amount: $2,037.00
- Tax year: 2024
Senior Community
- Yes
Features
- Clubhouse, Dog Park, Fitness Center, Home Owners Association, Near Schools, Shopping, Pickleball, Playground, Pool, Sidewalks, Street Lights, Tennis Court(s)
Location
- City: Hoschton
- County/Parrish: Gwinnett - GA
Listing courtesy of: Meek Realty Group, Keller Williams Realty Atlanta Partners Listing Agent Contact Information: 404-915-9724
MLS ID: 7663118
Listings identified with the FMLS IDX logo come from FMLS and are held by brokerage firms other than the owner of this website and the listing brokerage is identified in any listing details. Information is deemed reliable but is not guaranteed. If you believe any FMLS listing contains material that infringes your copyrighted work, please click here to review our DMCA policy and learn how to submit a takedown request. © 2026 First Multiple Listing Service, Inc.
Del Webb Chateau Elan Real Estate Agent
Want to learn more about Del Webb Chateau Elan?
Here is the community real estate expert who can answer your questions, take you on a tour, and help you find the perfect home.
Get started today with your personalized 55+ search experience!
Want to learn more about Del Webb Chateau Elan?
Get in touch with a community real estate expert who can answer your questions, take you on a tour, and help you find the perfect home.
Get started today with your personalized 55+ search experience!
Homes Sold:
55+ Homes Sold:
Sold for this Community:
Avg. Response Time:
Community Key Facts
Age Restrictions
- 55+
Amenities & Lifestyle
- See Del Webb Chateau Elan amenities
- See Del Webb Chateau Elan clubs, activities, and classes
Homes in Community
- Total Homes: 784
- Home Types: Single-Family, Attached
Gated
- No
Construction
- Construction Dates: 2018 - Present
- Builder: Del Webb, Pulte Homes
Similar homes in this community
Popular cities in Georgia
The following amenities are available to Del Webb Chateau Elan - Braselton, GA residents:
- Clubhouse/Amenity Center
- Fitness Center
- Indoor Pool
- Outdoor Pool
- Aerobics & Dance Studio
- Arts & Crafts Studio
- Ballroom
- Library
- Walking & Biking Trails
- Tennis Courts
- Pickleball Courts
- Bocce Ball Courts
- Outdoor Patio
- Pet Park
- Multipurpose Room
- Misc.
- Spa
There are plenty of activities available in Del Webb Chateau Elan. Here is a sample of some of the clubs, activities and classes offered here.
- Arts & Crafts
- Bocce Ball
- Cards
- Dancing
- Pickleball
- Tennis
- Swimming








