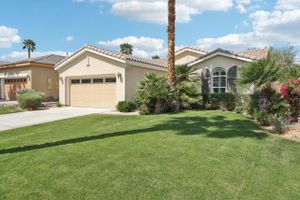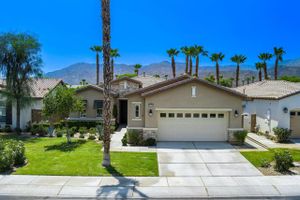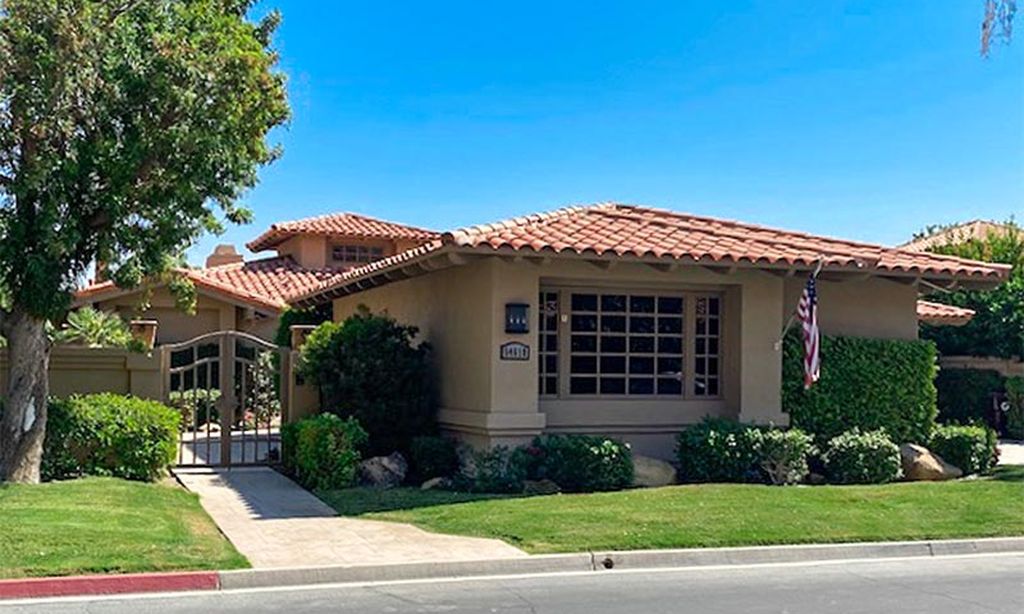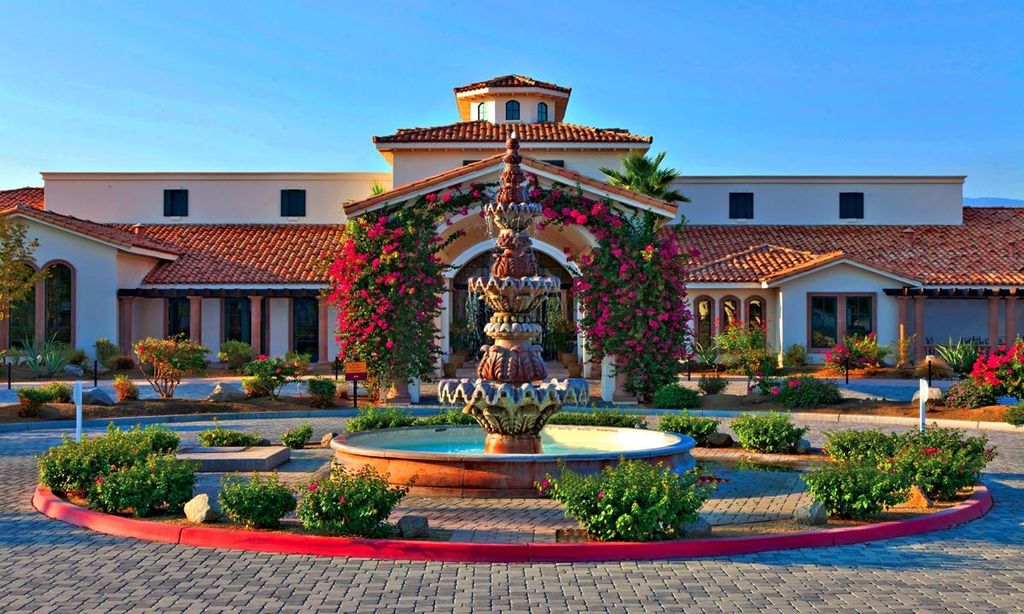- 2 beds
- 2 baths
- 1,693 sq ft
60254 Honeysuckle St, La Quinta, CA, 92253
Community: Trilogy at La Quinta
-
Home type
Single family
-
Year built
2004
-
Lot size
6,534 sq ft
-
Price per sq ft
$366
-
HOA fees
$595 / Mo
-
Last updated
Today
-
Views
8
-
Saves
1
Questions? Call us: (442) 256-9457
Overview
This is an exceptional home in the thriving Trilogy Community and offers a lifestyle brimming with activity and luxury. Residents and the public enjoy access to the newly updated restaurant and beautifully maintained golf course. The onsite spa is soon to join the roster of refreshed amenities. The community has spectacular swim and fitness areas, as well as bocce, tennis and pickleball courts, ensuring there's always something to do. With lively gatherings and a welcoming atmosphere, Trilogy is the perfect place to call home, enhanced by stunning golf course and water views set against a dramatic mountain backdrop.Step inside to discover a home that's been superbly updated and thoughtfully decorated, blending polished style with comfortable livability. Every detail reflects a commitment to quality and ease--ideal for both everyday living and entertaining. Great Room: Modernized fireplace and TV wall, creating a stylish focal point. Kitchen: Enhanced island design and newer appliances, plus upgraded materials for a contemporary feel. Flooring: 18-inch travertine tile laid diagonally throughout the great room, kitchen, hall, and baths--elegant and durable. Den/Office: Off the entry foyer, this generously sized space features glass French doors for privacy and can easily serve as a third bedroom. Tall wainscoting adds sophistication and that 'wow' factor off the entry foyer. Windows: Large Plantation shutters throughout most of the home, offering both privacy and a refined finish. Primary Bedroom: Premium upgrades include an expanded sitting area by an oversized window overlooking the landscaped backyard. The walk-in closet is smartly customized for maximum space and functionality.The backyard is a true retreat, featuring an enlarged hardscape patio, and a lush natural grass lawn accented by palms and additional plantings. French doors provide seamless indoor/outdoor flow, making it perfect for relaxation and entertaining.This home is move-in ready and waiting to welcome you to a lifestyle of comfort, style, and endless community enjoyment Front gardening, Cable TV and internet also included in HOA fee. Schedule a tour today and see for yourself! Furnishings per written inventory available with accepted offer.
Interior
Appliances
- Gas Cooktop, Microwave, Vented Exhaust Fan, Refrigerator, Dishwasher, Gas Water Heater, Range Hood
Bedrooms
- Bedrooms: 2
Bathrooms
- Total bathrooms: 2
- Full baths: 2
Laundry
- Individual Room
Cooling
- Central Air
Heating
- Central, Zoned, Natural Gas
Fireplace
- None
Features
- High Ceilings, Paneling/Wainscoting, Den, Great Room, Formal Entry, Walk-In Closet(s)
Size
- 1,693 sq ft
Exterior
Private Pool
- No
Patio & Porch
- Covered, Concrete
Roof
- Tile
Garage
- Attached
- Garage Spaces: 2
- Direct Garage Access
- Driveway
- Garage Door Opener
Carport
- None
Year Built
- 2004
Lot Size
- 0.15 acres
- 6,534 sq ft
Waterfront
- No
Community Info
HOA Fee
- $595
- Frequency: Monthly
- Includes: Meeting/Banquet/Party Room, Tennis Court(s), Sport Court, Paddle Tennis, Maintenance Grounds, Lake, Gym, Game Room, Clubhouse, Controlled Access, Billiard Room, Cable TV, Trash, Security
Senior Community
- Yes
Listing courtesy of: Bergsma and Triscari Group, Equity Union
Source: Crmls
MLS ID: 219126484DA
Based on information from California Regional Multiple Listing Service, Inc. as of Jul 30, 2025 and/or other sources. All data, including all measurements and calculations of area, is obtained from various sources and has not been, and will not be, verified by broker or MLS. All information should be independently reviewed and verified for accuracy. Properties may or may not be listed by the office/agent presenting the information.
Want to learn more about Trilogy at La Quinta?
Here is the community real estate expert who can answer your questions, take you on a tour, and help you find the perfect home.
Get started today with your personalized 55+ search experience!
Homes Sold:
55+ Homes Sold:
Sold for this Community:
Avg. Response Time:
Community Key Facts
Age Restrictions
- 55+
Amenities & Lifestyle
- See Trilogy at La Quinta amenities
- See Trilogy at La Quinta clubs, activities, and classes
Homes in Community
- Total Homes: 1,238
- Home Types: Single-Family
Gated
- Yes
Construction
- Construction Dates: 2003 - 2011
- Builder: Shea Homes
Similar homes in this community
Popular cities in California
The following amenities are available to Trilogy at La Quinta - La Quinta, CA residents:
- Clubhouse/Amenity Center
- Golf Course
- Restaurant
- Fitness Center
- Indoor Pool
- Outdoor Pool
- Aerobics & Dance Studio
- Indoor Walking Track
- Hobby & Game Room
- Card Room
- Ceramics Studio
- Arts & Crafts Studio
- Ballroom
- Performance/Movie Theater
- Computers
- Library
- Billiards
- Tennis Courts
- Bocce Ball Courts
- Horseshoe Pits
- Lakes - Scenic Lakes & Ponds
- Demonstration Kitchen
- Picnic Area
- On-site Retail
- Day Spa/Salon/Barber Shop
- Multipurpose Room
There are plenty of activities available in Trilogy at La Quinta. Here is a sample of some of the clubs, activities and classes offered here.
- Aqua Tone
- Astronomy
- BBQs
- Bocce
- Book Club
- Cardio Toning
- Club Med Trips to Mexico
- Continuing Education Classes
- Comedy Nights
- Computer Club
- Concerts
- Cooking Classes
- Country Western Dance
- Creative Arts
- Cycling
- Dinner Dances
- Drive-In Movie Night
- Financial Club
- Fundraisers
- Game Club
- Golf
- Golf Cart Parades
- Group Exercises
- Happy Hour
- Hiking Club
- Horseshoes
- Ladies Golf
- Men's Golf
- Murder Mysteries
- Needle Arts
- Neighbors Helping Neighbors
- New Years Eve Party
- Pilates
- Photography Club
- Tai Chi
- Tennis
- Wine Club
- Yoga
- Zumba








