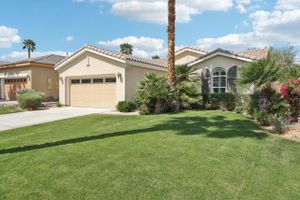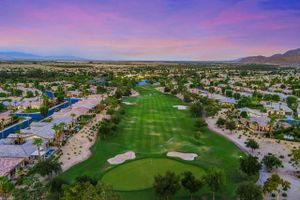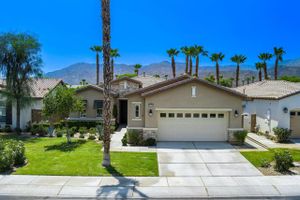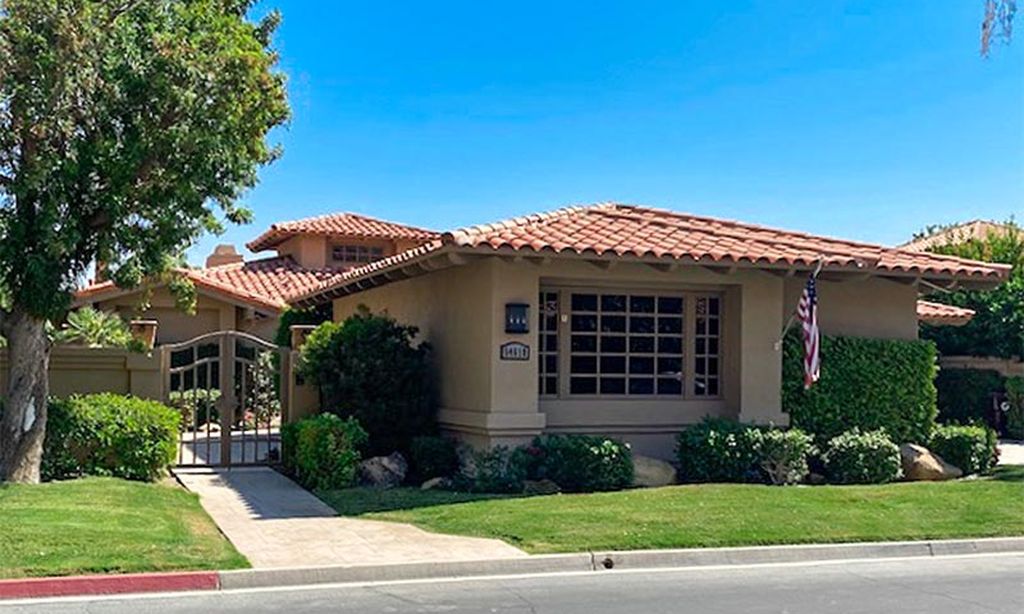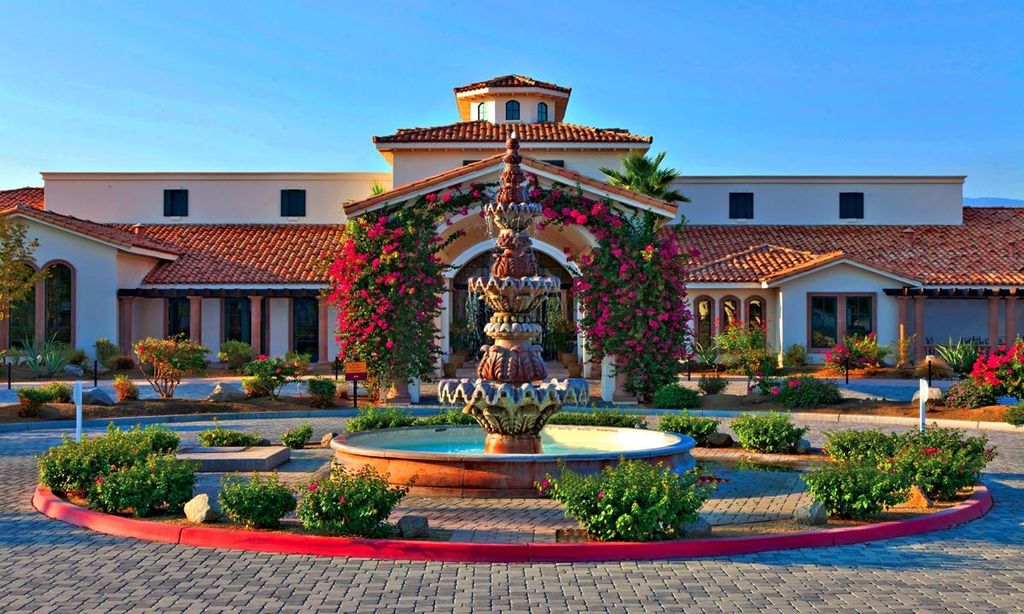- 3 beds
- 3 baths
- 1,965 sq ft
60380 Living Stone Dr, La Quinta, CA, 92253
Community: Trilogy at La Quinta
-
Home type
Single family
-
Year built
2005
-
Lot size
6,534 sq ft
-
Price per sq ft
$295
-
HOA fees
$595 / Mo
-
Last updated
3 days ago
-
Views
10
-
Saves
5
Questions? Call us: (442) 256-9457
Overview
A Desert Dream home, this professionally designed Monterey model with Casita is located in the 55+ gated golf course community of Trilogy at La Quinta. The 1,965 SQ FT, 3-Bedroom, 3-Bathroom, plus Den/Office, and new A/C, incorporates innovative design elements, furnishings, and decor in an inspired blend of modern and classic styles, and the curated home furnishings are available out of escrow. The classic and popular stucco and tile Spanish-style exterior of the home features a seamless flow between indoor and outdoor spaces. The property enters through a custom wrought iron gate into a welcoming courtyard with arched doorway to the main home, and sliding doors to the private Casita. Guests will love its roomy bedroom with kitchenette area, and full bath. Step into the main home foyer and experience the airy feeling of the open concept floorplan, the nine-foot ceilings, smooth tile floors, and wall of windows that overlook the outdoor covered patio and coolness of the deep green tree-lined backyard. The great room has a built-in media center that accommodates an even larger big screen TV, plus there's plenty of room for family and friends. The kitchen is spacious and a delight to cook in and entertain. An abundance of warm wood cabinets with pull-outs are topped with beautiful creme slab granite, and an inspired mirrored backsplash that reflects light and the beautiful decor back into the great room. All New stainless appliances include a double-oven, gas cooktop, microwave, refrigerator, and dishwasher. The kitchen center island with counter seating is open to the great room and dining areas keeping you engaged with family and friends while cooking and entertaining. The primary bedroom suite is spacious and elegant with French doors that lead to the backyard. The bathroom features dual vanities, a large walk-in shower, linen-closet, and large walk-in closet. The den features elegant white built-in shelves and cabinets and a door out to the private courtyard. The third guest bedroom is roomy with a mirrored closet and located next to a full guest bath. The garage fits 2-cars and a golf cart.
Interior
Appliances
- Gas Cooktop, Microwave, Convection Oven, Self Cleaning Oven, Electric Oven, Vented Exhaust Fan, Water Line to Refrigerator, Refrigerator, Ice Maker, Disposal, Dishwasher, Gas Water Heater, Water Heater
Bedrooms
- Bedrooms: 3
Bathrooms
- Total bathrooms: 3
- Full baths: 3
Laundry
- Individual Room
Cooling
- Electric, Central Air
Heating
- Central, Forced Air, Natural Gas
Fireplace
- None
Features
- Built-in Features, Recessed Lighting, Open Floorplan, High Ceilings, Den, Guest Suite, Great Room, Formal Entry, Primary Suite, Walk-In Closet(s)
Levels
- One
Size
- 1,965 sq ft
Exterior
Private Pool
- No
Patio & Porch
- Covered
Roof
- Tile
Garage
- Attached
- Garage Spaces: 2
- Side by Side
- Driveway
- Garage Door Opener
Carport
- None
Year Built
- 2005
Lot Size
- 0.15 acres
- 6,534 sq ft
Waterfront
- No
Community Info
HOA Fee
- $595
- Frequency: Monthly
- Includes: Barbecue, Tennis Court(s), Recreation Facilities, Management, Meeting Room, Maintenance Grounds, Lake, Golf Course, Fire Pit, Gym, Game Room, Clubhouse, Billiard Room, Meeting/Banquet/Party Room, Bocce Court, Paid Clubhouse, Security, Cable TV, Concierge
Senior Community
- Yes
Listing courtesy of: Donna Ambrose, Equity Union
Source: Crmls
MLS ID: 219129749DA
Based on information from California Regional Multiple Listing Service, Inc. as of Aug 03, 2025 and/or other sources. All data, including all measurements and calculations of area, is obtained from various sources and has not been, and will not be, verified by broker or MLS. All information should be independently reviewed and verified for accuracy. Properties may or may not be listed by the office/agent presenting the information.
Want to learn more about Trilogy at La Quinta?
Here is the community real estate expert who can answer your questions, take you on a tour, and help you find the perfect home.
Get started today with your personalized 55+ search experience!
Homes Sold:
55+ Homes Sold:
Sold for this Community:
Avg. Response Time:
Community Key Facts
Age Restrictions
- 55+
Amenities & Lifestyle
- See Trilogy at La Quinta amenities
- See Trilogy at La Quinta clubs, activities, and classes
Homes in Community
- Total Homes: 1,238
- Home Types: Single-Family
Gated
- Yes
Construction
- Construction Dates: 2003 - 2011
- Builder: Shea Homes
Similar homes in this community
Popular cities in California
The following amenities are available to Trilogy at La Quinta - La Quinta, CA residents:
- Clubhouse/Amenity Center
- Golf Course
- Restaurant
- Fitness Center
- Indoor Pool
- Outdoor Pool
- Aerobics & Dance Studio
- Indoor Walking Track
- Hobby & Game Room
- Card Room
- Ceramics Studio
- Arts & Crafts Studio
- Ballroom
- Performance/Movie Theater
- Computers
- Library
- Billiards
- Tennis Courts
- Bocce Ball Courts
- Horseshoe Pits
- Lakes - Scenic Lakes & Ponds
- Demonstration Kitchen
- Picnic Area
- On-site Retail
- Day Spa/Salon/Barber Shop
- Multipurpose Room
There are plenty of activities available in Trilogy at La Quinta. Here is a sample of some of the clubs, activities and classes offered here.
- Aqua Tone
- Astronomy
- BBQs
- Bocce
- Book Club
- Cardio Toning
- Club Med Trips to Mexico
- Continuing Education Classes
- Comedy Nights
- Computer Club
- Concerts
- Cooking Classes
- Country Western Dance
- Creative Arts
- Cycling
- Dinner Dances
- Drive-In Movie Night
- Financial Club
- Fundraisers
- Game Club
- Golf
- Golf Cart Parades
- Group Exercises
- Happy Hour
- Hiking Club
- Horseshoes
- Ladies Golf
- Men's Golf
- Murder Mysteries
- Needle Arts
- Neighbors Helping Neighbors
- New Years Eve Party
- Pilates
- Photography Club
- Tai Chi
- Tennis
- Wine Club
- Yoga
- Zumba

