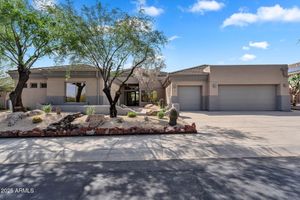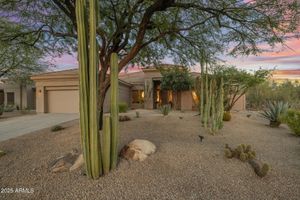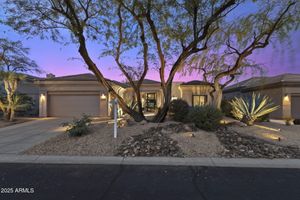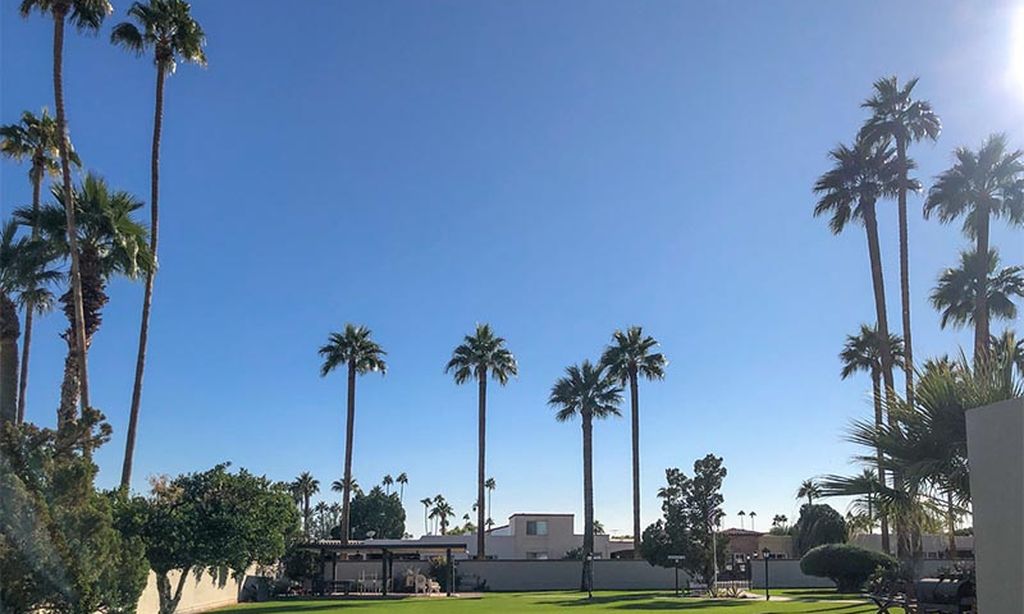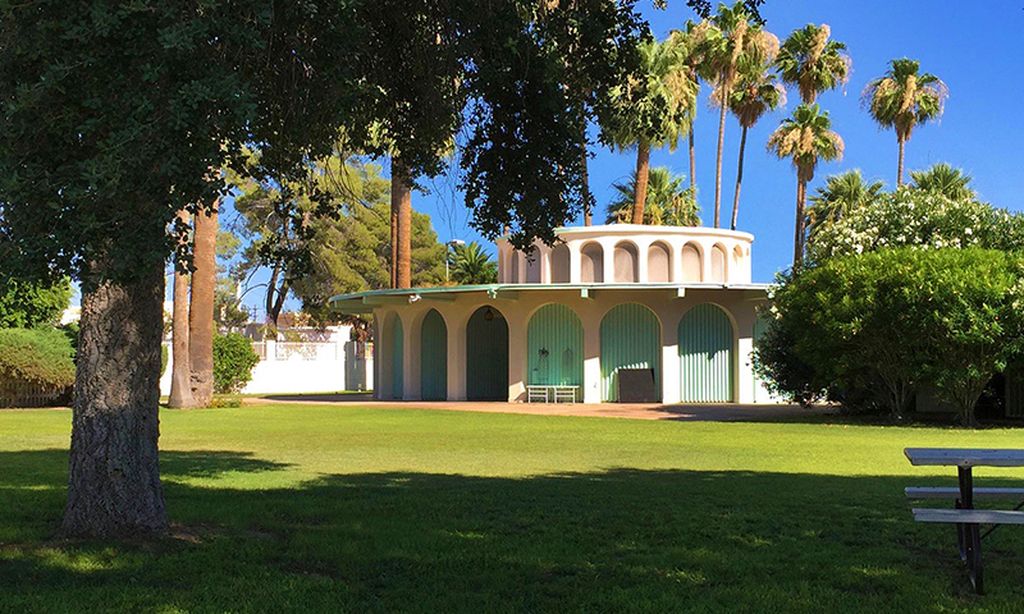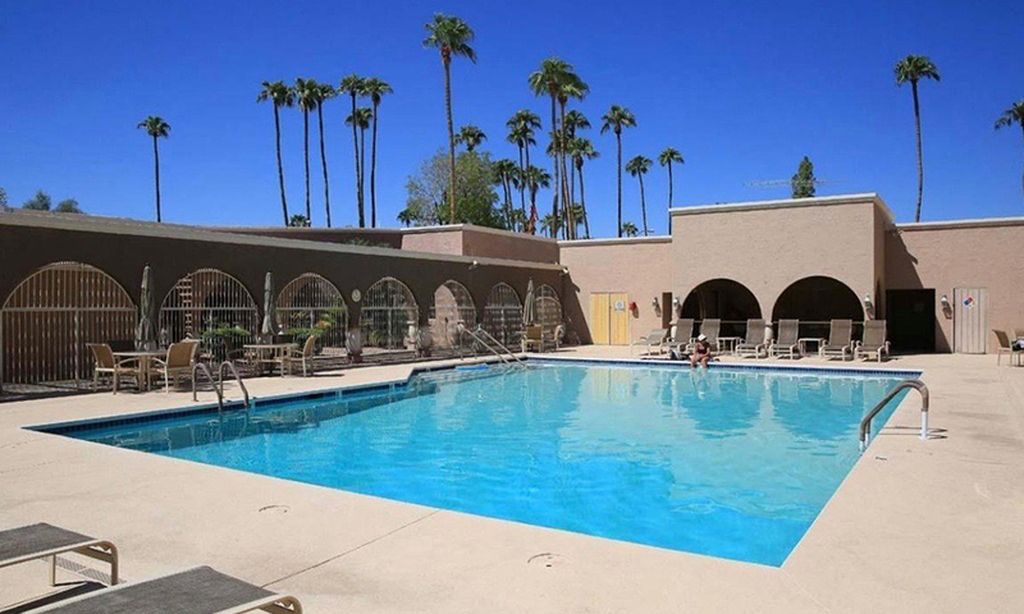- 2 beds
- 2 baths
- 1,397 sq ft
6522 E Night Glow Cir, Scottsdale, AZ, 85266
Community: Terravita
-
Home type
Single family
-
Year built
1997
-
Lot size
5,555 sq ft
-
Price per sq ft
$662
-
Taxes
$2057 / Yr
-
HOA fees
$441 / Qtr
-
Last updated
2 days ago
-
Views
5
-
Saves
1
Questions? Call us: (623) 244-4961
Overview
What do you get when an end user takes an average Terravita home and pours their heart and soul into it to create their forever home? You get the showstopper that is 6522 E. Night Glow. These past clients basically took this one down to the studs and rebuilt it with top-of-the-line upgrades throughout. Everything has been replaced, from the floors to the cabinets, to the roof and HVAC system, to the windows, so this is like buying new construction within an established premium community. This Novus floor plan features 2 bedrooms and 2 baths with a large great room on an interior, north-facing lot with fabulous views of Black Mountain. The interior features gorgeous custom cabinets, granite counters with stainless steel undermount sink, SubZero & Wolf appliances, custom lighting, large-format tile floors, huge pocket door, wine fridge, and LED can lights. The primary suite is spacious with built-in cabinets to enhance the storage space and a reimagined bath with a vessel tub, walk-in shower, full-length mirrors, and custom fixtures. The secondary bedroom and bath have the same level of fit and finish as the primary and feel like a custom home. The backyard has a covered patio, tons of cool decking, a spa, picture-perfect landscaping, and fantastic mountain views. An unreal water softening system, a new HVAC system with all new vents, and a garage with epoxy floors and cabinets complete this 10+ offering. The owner even has permit-ready plans to add a casita in front, so every detail has been thoughtfully planned out. A change of plans makes this an opportunity for some lucky buyer to buy it now and take advantage of all of their work.
Interior
Appliances
- Electric Cooktop
Bedrooms
- Bedrooms: 2
Bathrooms
- Total bathrooms: 2
Laundry
- Wshr/Dry HookUp Only
Cooling
- Central Air, Ceiling Fan(s), Evaporative Cooling
Heating
- Natural Gas
Fireplace
- None
Features
- Double Vanity, Central Vacuum, Full Bth Master Bdrm, Separate Shwr & Tub
Size
- 1,397 sq ft
Exterior
Private Pool
- No
Patio & Porch
- Covered Patio(s)
Roof
- Tile,Foam
Garage
- Garage Spaces: 2
- Garage Door Opener
- Permit Required
Carport
- None
Year Built
- 1997
Lot Size
- 0.13 acres
- 5,555 sq ft
Waterfront
- No
Water Source
- City Water
Sewer
- Public Sewer
Community Info
HOA Fee
- $441
- Frequency: Quarterly
Taxes
- Annual amount: $2,057.00
- Tax year: 2024
Senior Community
- No
Features
- Golf, Gated, Community Spa, Community Spa Htd, Guarded Entry, Concierge, Tennis Court(s), Biking/Walking Path, Fitness Center
Location
- City: Scottsdale
- County/Parrish: Maricopa
- Township: 5N
Listing courtesy of: Darren H Tackett, eXp Realty Listing Agent Contact Information: 602-622-1226
Source: Armls
MLS ID: 6845488
Copyright 2025 Arizona Regional Multiple Listing Service, Inc. All rights reserved. The ARMLS logo indicates a property listed by a real estate brokerage other than 55places.com. All information should be verified by the recipient and none is guaranteed as accurate by ARMLS.
Terravita Real Estate Agent
Want to learn more about Terravita?
Here is the community real estate expert who can answer your questions, take you on a tour, and help you find the perfect home.
Get started today with your personalized 55+ search experience!
Want to learn more about Terravita?
Get in touch with a community real estate expert who can answer your questions, take you on a tour, and help you find the perfect home.
Get started today with your personalized 55+ search experience!
Homes Sold:
55+ Homes Sold:
Sold for this Community:
Avg. Response Time:
Community Key Facts
Age Restrictions
- None
Amenities & Lifestyle
- See Terravita amenities
- See Terravita clubs, activities, and classes
Homes in Community
- Total Homes: 1,380
- Home Types: Single-Family
Gated
- Yes
Construction
- Construction Dates: 1993 - 1999
- Builder: Del Webb
Similar homes in this community
Popular cities in Arizona
The following amenities are available to Terravita - Scottsdale, AZ residents:
- Clubhouse/Amenity Center
- Golf Course
- Restaurant
- Fitness Center
- Outdoor Pool
- Aerobics & Dance Studio
- Hobby & Game Room
- Library
- Tennis Courts
- Spin Bike Studio
- Outdoor Patio
- Locker Rooms
There are plenty of activities available in Terravita. Here is a sample of some of the clubs, activities and classes offered here.
- Aerobics
- Beatles Night
- Bible Study
- Block Parties
- Book Club
- Bridge
- Canasta
- Comedy Night
- Computer Club
- Fashion Shows
- Golf Tournaments
- Mah Jongg
- Pilates
- Photography Club
- Poker
- Scrabble
- Seminars and Workshops
- Specialty Diiners
- State Parties
- Stitch and Quilting
- Tennis Leagues
- Terravita Activities Group
- Terravita Art League
- Travel Groups
- Wine Parties
- Writing Club
- Yoga
- Zumba Line Dancing

