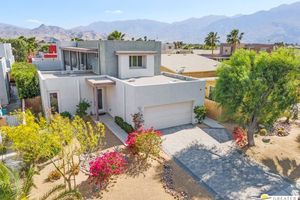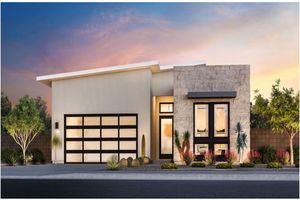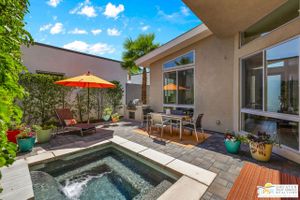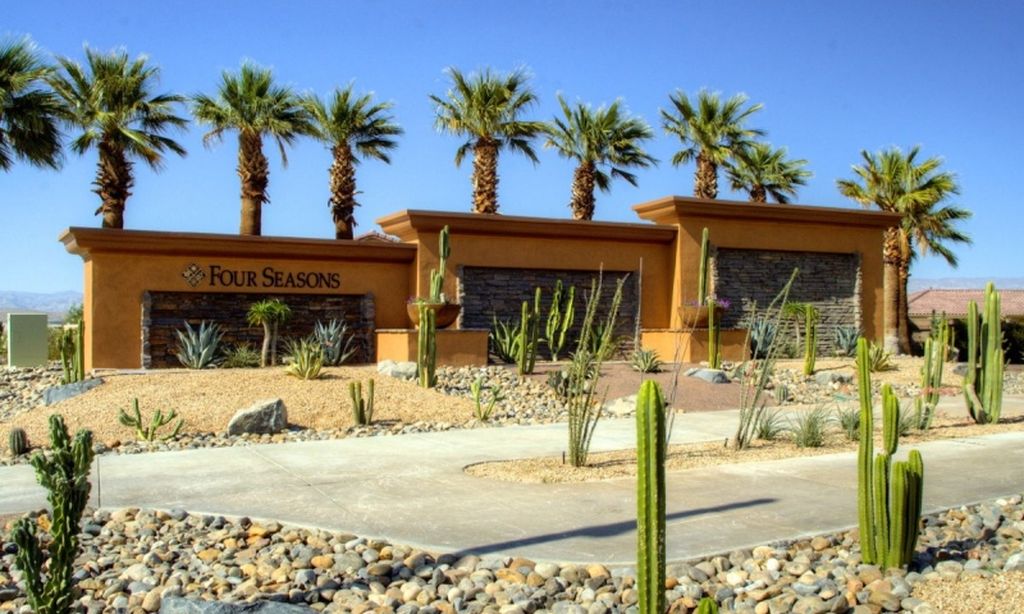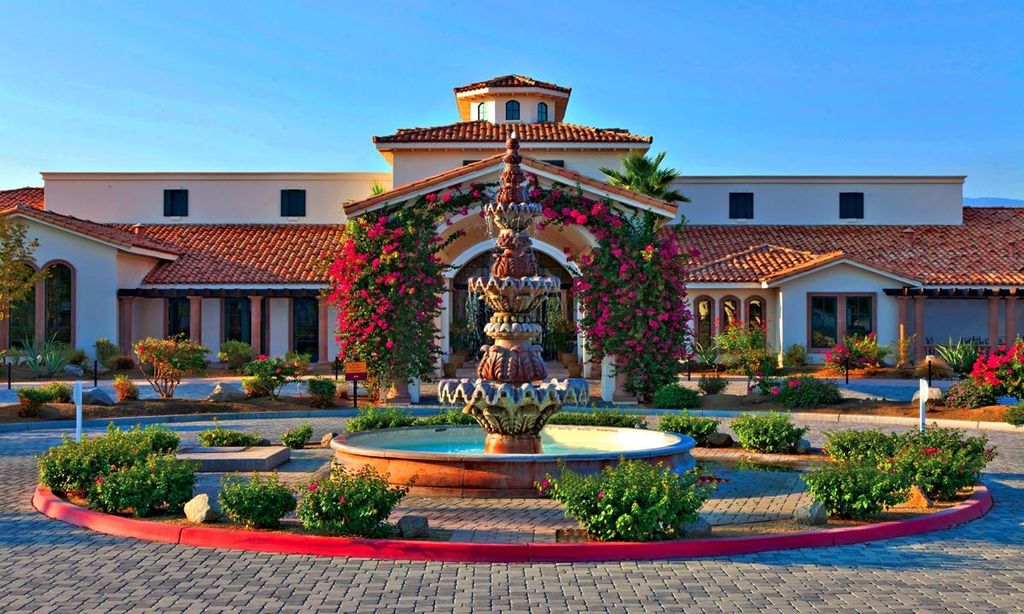-
Home type
Single family
-
Year built
2006
-
Lot size
6,970 sq ft
-
Price per sq ft
$672
-
HOA fees
$240 / Mo
-
Last updated
Today
-
Views
23
Questions? Call us: (442) 275-8522
Overview
This home features three bedrooms and 2 1/2 bathrooms is 1926 sq. ft. of living space. The interior is bright and modern, with abundant natural light and a spacious, open layout. The neutral tones with vibrant pops of color contribute to the modern, welcoming design. The updated kitchen features stainless steel appliances and an extended island with seating for at least 10. The living room has a mid-century modern vibe with a fireplace, lots of seating and Fleetwood accordion doors that open up to the large outdoor entertaining area. Outside you have pool, spa, dining, firepit and conversation areas all while enjoying the expansive views of Mt. San Jacinto and the Escena Golf Course. The primary bedroom is also light and bright and features mountain views. The primary bath has a long vanity with double sinks, an extra-long double shower, walk-in closet and private toilet room. The middle bedroom has been set up as a TV room but includes a sofa sleeper for extra guests. The front bedroom has a king size bed and its own separate entrance. These two rooms share a Jack N Jill bathroom with double sinks and walk-in shower. This home has been well taken care of and has many updates. All other sliding doors (3 sets) were upgraded to the high-end Fleetwood brand. There are owned solar panels, and the roof was replaced in 2024. The garage is airconditioned and is lined with storage cabinets. The washer and dryer were replaced in 2024. The home also has a whole house water filtration system. If all that weren't enough, the home comes furnished per inventory, which will pretty much be everything you see in the photos, including the artwork and decor.
Interior
Appliances
- Dishwasher, Disposal, Microwave, Refrigerator, Convection Oven
Bedrooms
- Bedrooms: 3
Bathrooms
- Total bathrooms: 3
- Half baths: 1
- Three-quarter baths: 2
Laundry
- Washer Included
- Dryer Included
- Individual Room
Cooling
- Central Air
Heating
- Forced Air
Fireplace
- None
Features
- Ceiling Fan(s), Furnished, Great Room, Walk-In Closet(s)
Levels
- One
Size
- 1,926 sq ft
Exterior
Private Pool
- Yes
Patio & Porch
- Brick
Garage
- Garage Spaces: 2
Carport
- None
Year Built
- 2006
Lot Size
- 0.16 acres
- 6,970 sq ft
Waterfront
- No
Sewer
- Sewer Paid
Community Info
HOA Fee
- $240
- Frequency: Monthly
Senior Community
- No
Location
- City: Palm Springs
- County/Parrish: Riverside
Listing courtesy of: Connie Bigbie, Coldwell Banker Realty
Source: Crmls
MLS ID: 25583449PS
Based on information from California Regional Multiple Listing Service, Inc. as of Sep 25, 2025 and/or other sources. All data, including all measurements and calculations of area, is obtained from various sources and has not been, and will not be, verified by broker or MLS. All information should be independently reviewed and verified for accuracy. Properties may or may not be listed by the office/agent presenting the information.
Escena Real Estate Agent
Want to learn more about Escena?
Here is the community real estate expert who can answer your questions, take you on a tour, and help you find the perfect home.
Get started today with your personalized 55+ search experience!
Want to learn more about Escena?
Get in touch with a community real estate expert who can answer your questions, take you on a tour, and help you find the perfect home.
Get started today with your personalized 55+ search experience!
Homes Sold:
55+ Homes Sold:
Sold for this Community:
Avg. Response Time:
Community Key Facts
Age Restrictions
- None
Amenities & Lifestyle
- See Escena amenities
- See Escena clubs, activities, and classes
Homes in Community
- Total Homes: 594
- Home Types: Single-Family
Gated
- Yes
Construction
- Construction Dates: 2006 - Present
- Builder: Alta Verde, Beazer Homes, Lennar Homes, Standard Pacific Homes, Toll Brothers
Similar homes in this community
Popular cities in California
The following amenities are available to Escena - Palm Springs, CA residents:
- Clubhouse/Amenity Center
- Golf Course
- Restaurant
- Walking & Biking Trails
- Pet Park
- Golf Practice Facilities/Putting Green
- Multipurpose Room
- Dining
- Golf Shop/Golf Services/Golf Cart Rentals
There are plenty of activities available in Escena. Here is a sample of some of the clubs, activities and classes offered here.
- Golf
- Happy Hours
- Live Entertainment
- Sunday Brunch
- Themed Holiday Events

