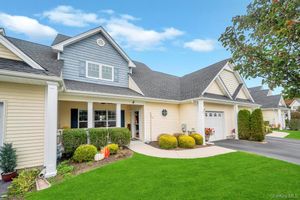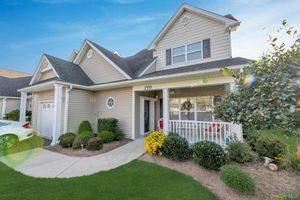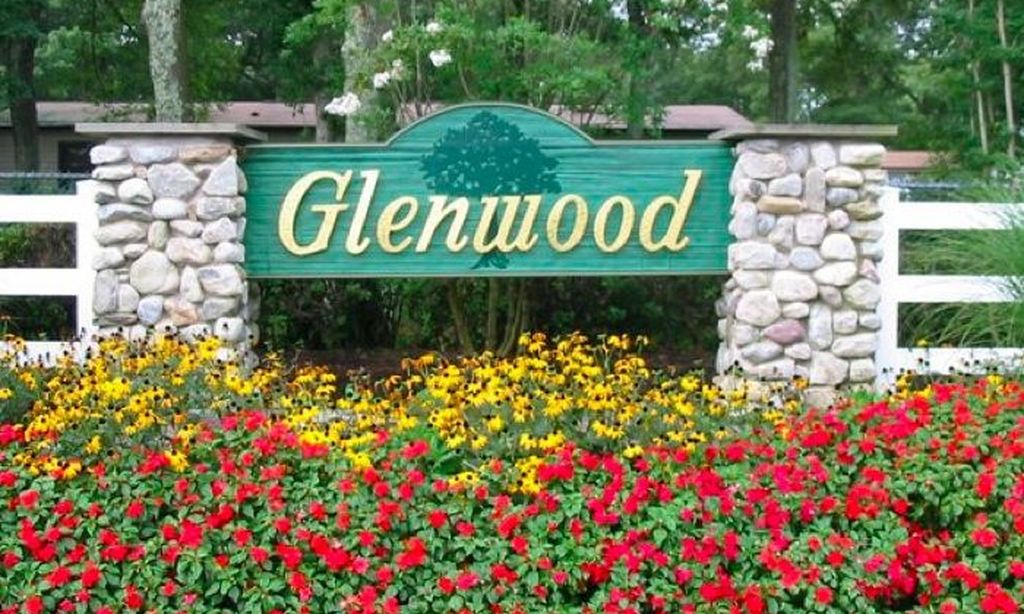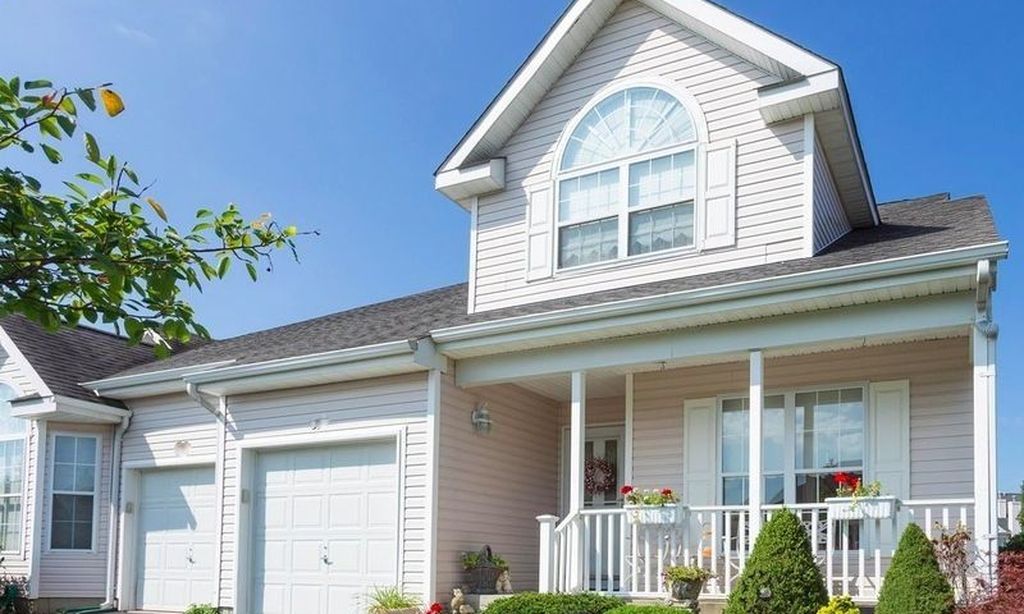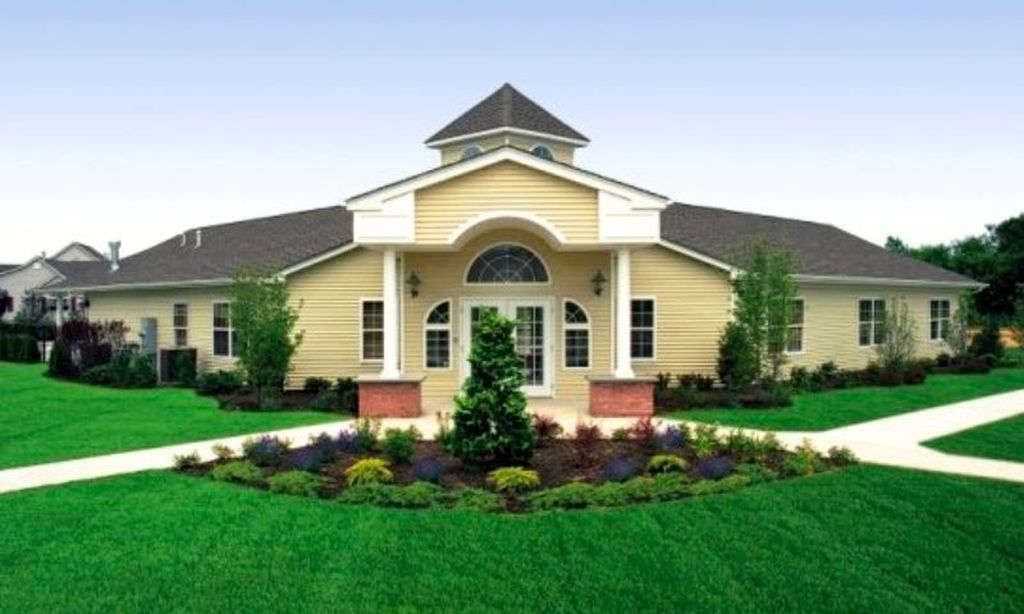- 2 beds
- 3 baths
- 1,972 sq ft
67 Stoneleigh Dr, Riverhead, NY, 11901
Community: Stoneleigh Woods at Riverhead
-
Home type
Condominium
-
Year built
2007
-
Lot size
9,583 sq ft
-
Price per sq ft
$314
-
Taxes
$5461 / Yr
-
HOA fees
$490 / Mo
-
Last updated
3 days ago
-
Views
4
Questions? Call us: (631) 721-9486
Overview
Welcome to Stoneleigh Woods and 67 Stoneleigh Dr. We promise you'll be enchanted by the open floor plan on the first floor with tons of natural light. Here, a cozy living room with a gas fireplace invites you to relax and unwind. The dining area and EIK , with 3 skylights, are ready for your culinary adventures. A convenient laundry room, a sleek half bath, and a spacious bedroom with an en-suite complete this level. As you ascend to the second floor, you'll find a second bedroom with an en-suite, and not one, not two, but three closets! In addition, there is a home office and a sitting area where you can curl up with a good book. The condo boasts CAC, hardwood floors, while the bedrooms offer plush carpeting. Step outside and you'll find a front porch perfect relaxing with your morning coffee/tea. A spacious patio offers plenty of space for outdoor dining, while the surrounding greenery ensures your privacy. Stoneleigh Woods is a vibrant 55+ community, brimming with life and activity. Its North Fork location offers a peaceful environment, while still being close to all the amenities you might need.
Interior
Appliances
- Dishwasher, Dryer, Gas Oven, Microwave, Refrigerator, Washer
Bedrooms
- Bedrooms: 2
Bathrooms
- Total bathrooms: 3
- Half baths: 1
- Full baths: 2
Laundry
- Laundry Room
Cooling
- Central Air
Heating
- Forced Air, Natural Gas
Fireplace
- 1
Features
- Bedroom on Main Level, Bath on Main Level, Cathedral Ceiling(s), Eat-in Kitchen, Entrance Foyer, Kitchen Island, Open Floorplan, Open Kitchen, Primary Downstairs, Recessed Lighting, Washer/Dryer Hookup
Levels
- Two
Size
- 1,972 sq ft
Exterior
Private Pool
- No
Patio & Porch
- Covered, Patio, Porch
Garage
- Garage Spaces: 1
- Attached
- Driveway
- Garage
Carport
- None
Year Built
- 2007
Lot Size
- 0.22 acres
- 9,583 sq ft
Waterfront
- No
Water Source
- Public
Sewer
- Cesspool
Community Info
HOA Fee
- $490
- Frequency: Monthly
- Includes: Clubhouse, Fitness Center, Gated, Landscaping, Maintenance, Maintenance Grounds, Pool, Snow Removal
Taxes
- Annual amount: $5,460.76
- Tax year:
Senior Community
- Yes
Features
- Clubhouse, Fitness Center, Gated, Pool
Location
- City: Riverhead
- County/Parrish: Suffolk County
Listing courtesy of: Mary Ellen Ellwood CBR, Douglas Elliman Real Estate Listing Agent Contact Information: 631-354-8100
MLS ID: 917715
Listings courtesy of One Key MLS as distributed by MLS GRID. Based on information submitted to the MLS GRID as of Dec 30, 2025, 07:06pm PST. All data is obtained from various sources and may not have been verified by broker or MLS GRID. Supplied Open House Information is subject to change without notice. All information should be independently reviewed and verified for accuracy. Properties may or may not be listed by the office/agent presenting the information. Properties displayed may be listed or sold by various participants in the MLS.
Stoneleigh Woods at Riverhead Real Estate Agent
Want to learn more about Stoneleigh Woods at Riverhead?
Here is the community real estate expert who can answer your questions, take you on a tour, and help you find the perfect home.
Get started today with your personalized 55+ search experience!
Want to learn more about Stoneleigh Woods at Riverhead?
Get in touch with a community real estate expert who can answer your questions, take you on a tour, and help you find the perfect home.
Get started today with your personalized 55+ search experience!
Homes Sold:
55+ Homes Sold:
Sold for this Community:
Avg. Response Time:
Community Key Facts
Age Restrictions
- 55+
Amenities & Lifestyle
- See Stoneleigh Woods at Riverhead amenities
- See Stoneleigh Woods at Riverhead clubs, activities, and classes
Homes in Community
- Total Homes: 176
- Home Types: Attached
Gated
- Yes
Construction
- Construction Dates: 2007 - 2016
- Builder: Blue and Gold Homes
Similar homes in this community
Popular cities in New York
The following amenities are available to Stoneleigh Woods at Riverhead - Riverhead, NY residents:
- Clubhouse/Amenity Center
- Restaurant
- Fitness Center
- Outdoor Pool
- Card Room
- Billiards
- Bocce Ball Courts
- Lakes - Scenic Lakes & Ponds
- Demonstration Kitchen
- Outdoor Patio
- Multipurpose Room
- Lounge
There are plenty of activities available in Stoneleigh Woods at Riverhead. Here is a sample of some of the clubs, activities and classes offered here.
- Bingo
- Board Game Night
- Bocce
- Book Club
- Bridge
- Card Night
- Game Night
- Group Exercise
- Happy Hour
- Holiday Parties
- Mah Jongg
- Movie Night
- Pizza Parties
- Pot Luck Dinners
- Sunshine Club
- Super Bowl Party
- Trivial Pursuit
- Walking Workout
- Yoga

