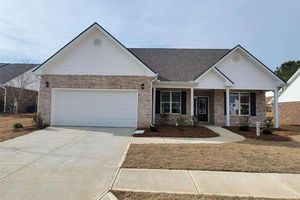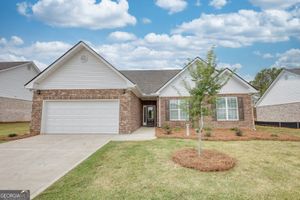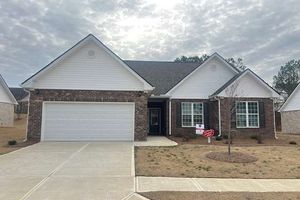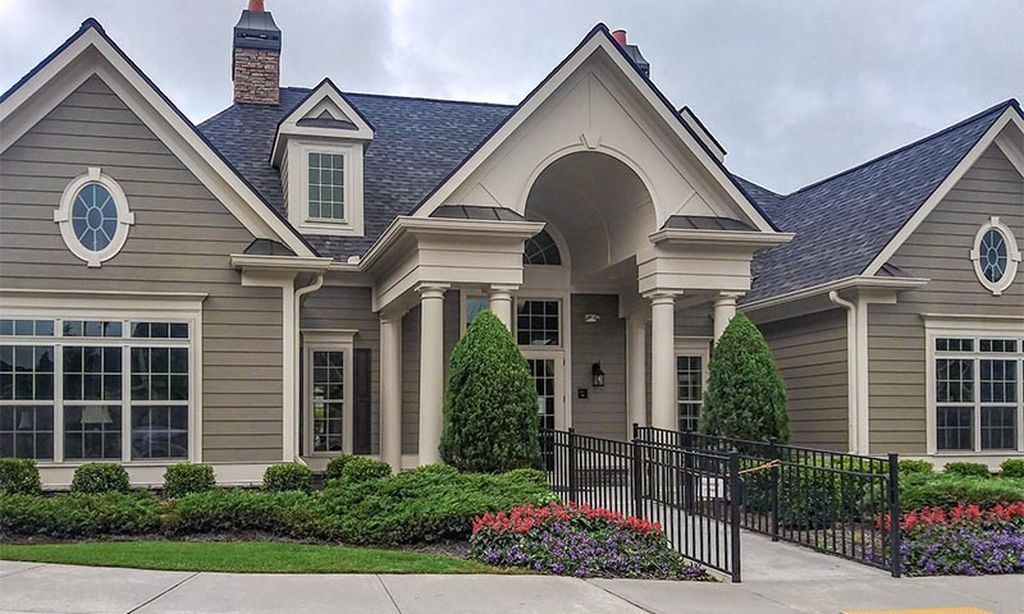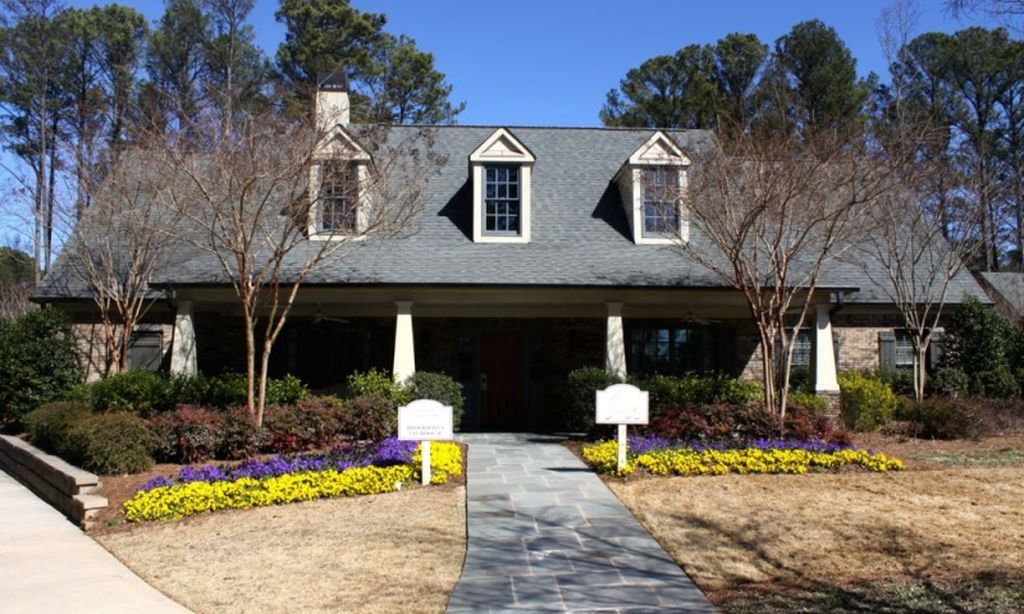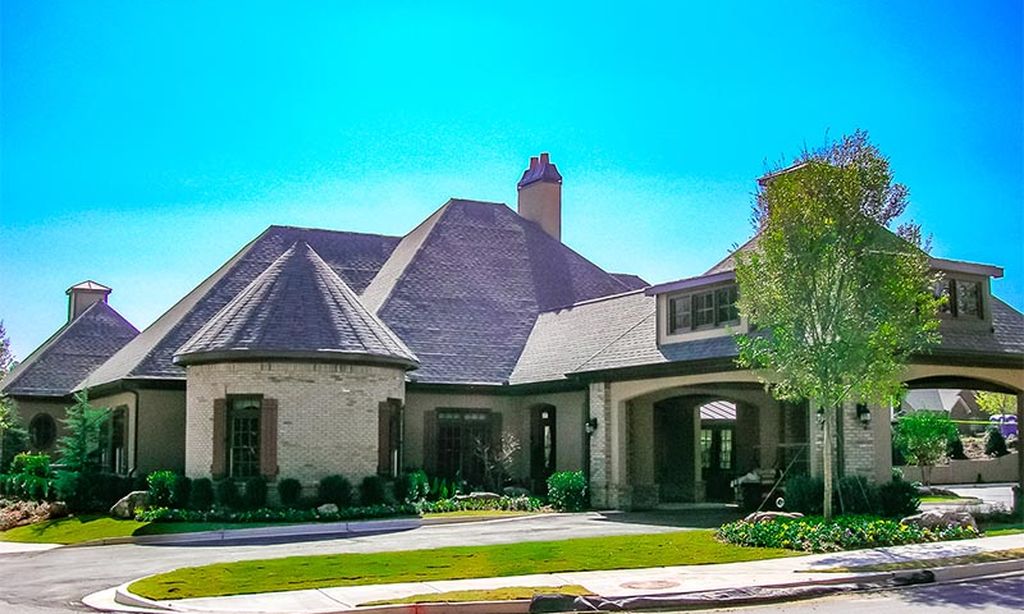- 3 beds
- 2 baths
- 2,130 sq ft
670 Park Place Way, Social Circle, GA, 30025
Community: Town Park
-
Home type
Single family
-
Year built
2023
-
Lot size
8,276 sq ft
-
Price per sq ft
$172
-
Taxes
$5612 / Yr
-
HOA fees
$1800 /
-
Last updated
1 day ago
-
Views
11
Questions? Call us: (762) 999-1912
Overview
Discover the ease and comfort of single-level living in the sought-after Marshall ranch floor plan, located in the quiet and friendly Town Park community of Social Circle. This well-designed home features a spacious open-concept layout, perfect for both relaxing and entertaining. At the heart of the home is a bright family room that flows effortlessly into the dining area and modern kitchen, complete with stainless steel appliances, ample cabinetry, and generous counter space. Large windows fill the living spaces with natural light, creating a warm and welcoming atmosphere. The owner's suite is thoughtfully positioned for privacy and offers a large walk-in closet and en-suite bath with a relaxing shower and soaking garden tub (if applicable-can remove if this home has shower-only). The secondary bedrooms are nicely sized and share a full hall bath, making this layout ideal for families, guests, or home office needs. Enjoy the convenience of a true ranch floor plan, covered front porch, and a comfortable backyard perfect for outdoor living. Sidewalks throughout the community offer the perfect setting for evening walks and enjoying the charm of Social Circle living. Close to schools, shopping, dining, parks, and historic downtown, this home offers comfort, convenience, and a relaxed lifestyle - all on one level. Move-in ready and designed for everyday living - welcome home to Discover the ease and comfort of single-level living in the sought-after Marshall ranch floor plan, located in the quiet and friendly Town Park community of Social Circle. This well-designed home features a spacious open-concept layout, perfect for both relaxing and entertaining. At the heart of the home is a bright family room that flows effortlessly into the dining area and modern kitchen, complete with stainless steel appliances, ample cabinetry, and generous counter space. Large windows fill the living spaces with natural light, creating a warm and welcoming atmosphere. The owner's suite is thoughtfully positioned for privacy and offers a large walk-in closet and en-suite bath with a relaxing shower and soaking garden tub (if applicable-can remove if this home has shower-only). The secondary bedrooms are nicely sized and share a full hall bath, making this layout ideal for families, guests, or home office needs. Enjoy the convenience of a true ranch floor plan, covered front porch, and a comfortable backyard perfect for outdoor living. Sidewalks throughout the community offer the perfect setting for evening walks and enjoying the charm of Social Circle living. Close to schools, shopping, dining, parks, and historic downtown, this home offers comfort, convenience, and a relaxed lifestyle - all on one level. Move-in ready and designed for everyday living - welcome home to 821 Crossroads Court.
Interior
Appliances
- Dishwasher, Gas Water Heater, Ice Maker, Microwave, Range
Bedrooms
- Bedrooms: 3
Bathrooms
- Total bathrooms: 2
- Full baths: 2
Laundry
- Laundry Closet
Cooling
- Central Air
Heating
- Central
Fireplace
- 1
Features
- Double Vanity, High Ceilings, Main Level Primary, Tray Ceiling(s), Family Room, Home Office, Other Room(s), Sunroom
Levels
- One
Size
- 2,130 sq ft
Exterior
Private Pool
- No
Roof
- Other
Garage
- Garage Spaces:
- Garage
Carport
- None
Year Built
- 2023
Lot Size
- 0.19 acres
- 8,276 sq ft
Waterfront
- No
Water Source
- Public
Sewer
- Public Sewer
Community Info
HOA Fee
- $1,800
Taxes
- Annual amount: $5,611.67
- Tax year: 24
Senior Community
- No
Listing courtesy of: Safiya Nurse, Prestige Brokers Group, LLC
MLS ID: 10640525
Copyright 2025 Georgia MLS. All rights reserved. Information deemed reliable but not guaranteed. The data relating to real estate for sale on this web site comes in part from the Broker Reciprocity Program of Georgia MLS. Real estate listings held by brokerage firms other than 55places.com are marked with the Broker Reciprocity logo and detailed information about them includes the name of the listing brokers. The broker providing this data believes it to be correct, but advises interested parties to confirm them before relying on them in a purchase decision.
Town Park Real Estate Agent
Want to learn more about Town Park?
Here is the community real estate expert who can answer your questions, take you on a tour, and help you find the perfect home.
Get started today with your personalized 55+ search experience!
Want to learn more about Town Park?
Get in touch with a community real estate expert who can answer your questions, take you on a tour, and help you find the perfect home.
Get started today with your personalized 55+ search experience!
Homes Sold:
55+ Homes Sold:
Sold for this Community:
Avg. Response Time:
Community Key Facts
Age Restrictions
- 55+
Amenities & Lifestyle
- See Town Park amenities
- See Town Park clubs, activities, and classes
Homes in Community
- Total Homes: 154
- Home Types: Single-Family
Gated
- No
Construction
- Construction Dates: 2005 - Present
Similar homes in this community
Popular cities in Georgia
The following amenities are available to Town Park - Social Circle, GA residents:
- Clubhouse/Amenity Center
- Fitness Center
- Multipurpose Room
There are plenty of activities available in Town Park. Here is a sample of some of the clubs, activities and classes offered here.

