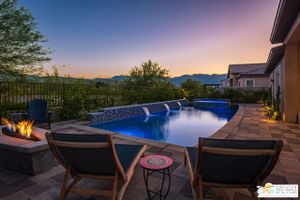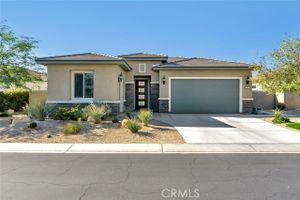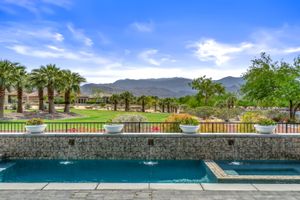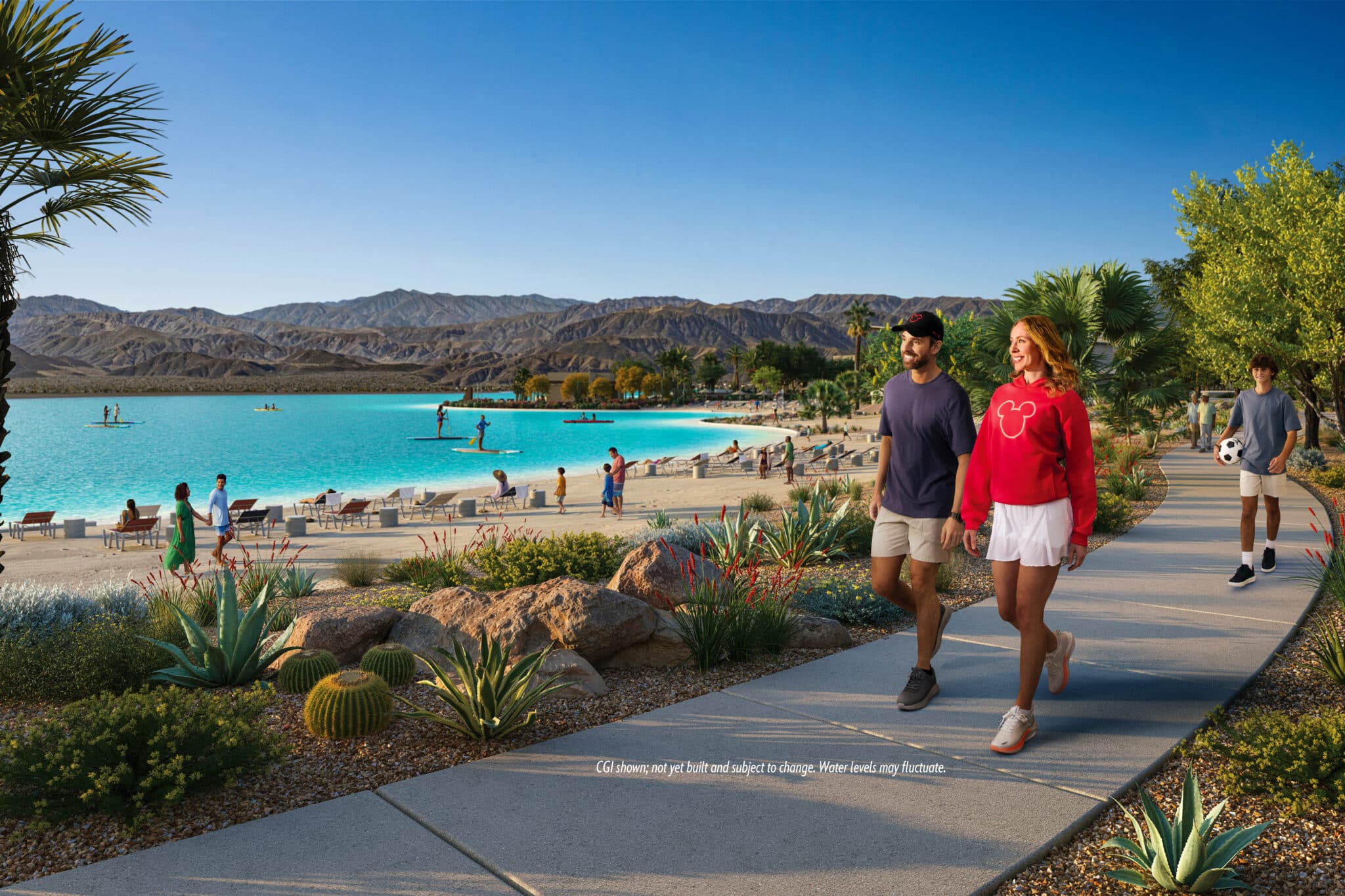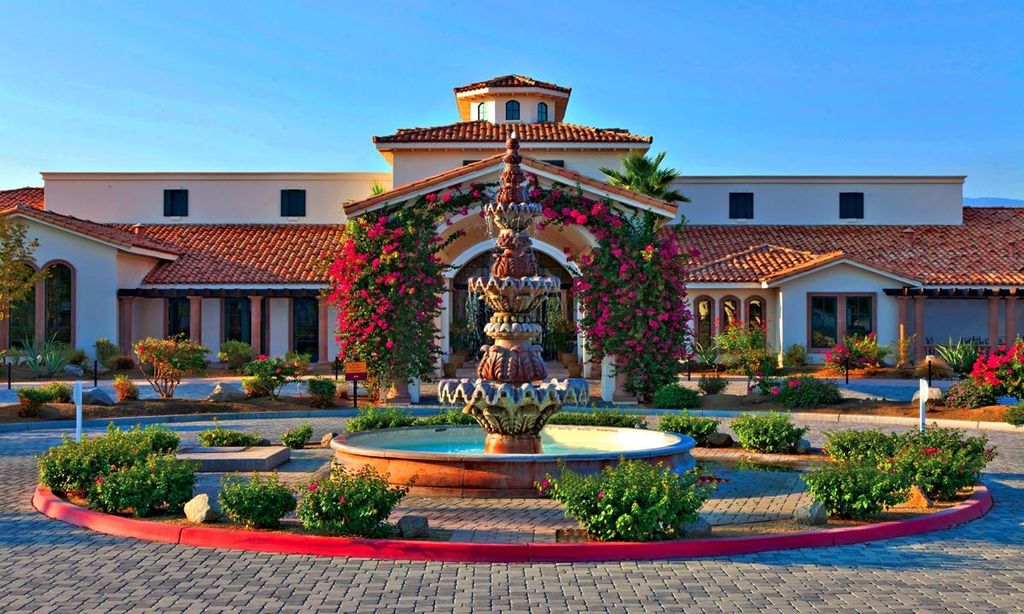- 3 beds
- 3 baths
- 2,504 sq ft
69 Zinfandel, Rancho Mirage, CA, 92270
Community: Del Webb Rancho Mirage
-
Home type
Single family
-
Year built
2022
-
Lot size
7,571 sq ft
-
Price per sq ft
$327
-
HOA fees
$445 / Mo
-
Last updated
4 days ago
-
Views
2
-
Saves
5
Questions? Call us: (442) 300-9371
Overview
Experience Elevated Living in Rancho Mirage's Premier 55+ Community. Welcome to a beautifully designed single-story home in one of Rancho Mirage's most sought-after 55+ communities, built by the acclaimed Del Webb. This residence offers a perfect blend of comfort, style, and functionality in a setting that feels like a year-round resort. This spacious 3-bedroom, 2.5-bath home features an open-concept layout with vaulted ceilings and abundant natural light, creating an airy, inviting atmosphere. The gourmet kitchen is ideal for cooking and entertaining with a generous walk-in pantry and large island. Wall-to-wall sliding doors connect the main living area to a covered patio offering stunning views of the mountains, perfect for gatherings or peaceful mornings outdoors. Enjoy eco-friendly living with fully owned solar panels. Living in this exclusive 55+ community means access to top-tier amenities: a beautifully appointed clubhouse, social events, and activities designed to keep you active and connected. Play tennis, pickleball, or bocce on well-maintained courts, swim laps in the Olympic-sized pool, or simply relax in the tranquil, resort-like surroundings. Located just minutes from shopping, dining, and world-class golf, this home puts everything you need right at your fingertips. Whether you're looking for an active lifestyle or a peaceful retreat, this home delivers it all. Don't miss the chance to own a stunning home in one of the desert's most prestigious active adult communities. Schedule your private tour today and step into the life you've been dreaming of.
Interior
Appliances
- Dishwasher, Microwave, Oven
Bedrooms
- Bedrooms: 3
Bathrooms
- Total bathrooms: 3
- Half baths: 1
- Full baths: 2
Laundry
- Individual Room
Cooling
- Central Air
Heating
- Central, Natural Gas
Fireplace
- None
Features
- Walk-In Closet(s)
Levels
- One
Size
- 2,504 sq ft
Exterior
Private Pool
- No
Patio & Porch
- Covered, Concrete
Garage
- Garage Spaces: 2
- Garage - Two Door
- Golf Cart Garage
- Side by Side
Carport
- None
Year Built
- 2022
Lot Size
- 0.17 acres
- 7,571 sq ft
Waterfront
- No
Water Source
- Public
Community Info
HOA Fee
- $445
- Frequency: Monthly
- Includes: Billiard Room, Bocce Court, Game Room, Clubhouse, Controlled Access, Fire Pit, Lake, Meeting Room, Picnic Area, Pool, Security, Spa/Hot Tub, Tennis Court(s)
Senior Community
- Yes
Location
- City: Rancho Mirage
- County/Parrish: Riverside
Listing courtesy of: Carol Ramsey, Ramsey Realty
Source: Crmls
MLS ID: 25565961PS
Based on information from California Regional Multiple Listing Service, Inc. as of Oct 18, 2025 and/or other sources. All data, including all measurements and calculations of area, is obtained from various sources and has not been, and will not be, verified by broker or MLS. All information should be independently reviewed and verified for accuracy. Properties may or may not be listed by the office/agent presenting the information.
Del Webb Rancho Mirage Real Estate Agent
Want to learn more about Del Webb Rancho Mirage?
Here is the community real estate expert who can answer your questions, take you on a tour, and help you find the perfect home.
Get started today with your personalized 55+ search experience!
Want to learn more about Del Webb Rancho Mirage?
Get in touch with a community real estate expert who can answer your questions, take you on a tour, and help you find the perfect home.
Get started today with your personalized 55+ search experience!
Homes Sold:
55+ Homes Sold:
Sold for this Community:
Avg. Response Time:
Community Key Facts
Age Restrictions
- 55+
Amenities & Lifestyle
- See Del Webb Rancho Mirage amenities
- See Del Webb Rancho Mirage clubs, activities, and classes
Homes in Community
- Total Homes: 1,000
- Home Types: Single-Family
Gated
- Yes
Construction
- Construction Dates: 2018 - Present
- Builder: Del Webb, Pulte, Pulte Homes
Similar homes in this community
Popular cities in California
The following amenities are available to Del Webb Rancho Mirage - Rancho Mirage, CA residents:
- Clubhouse/Amenity Center
- Fitness Center
- Outdoor Pool
- Aerobics & Dance Studio
- Library
- Billiards
- Tennis Courts
- Pickleball Courts
- Outdoor Patio
- Multipurpose Room
There are plenty of activities available in Del Webb Rancho Mirage. Here is a sample of some of the clubs, activities and classes offered here.
- Community Gatherings
- Holiday Parties
- Pickleball
- Swimming
- Tennis

