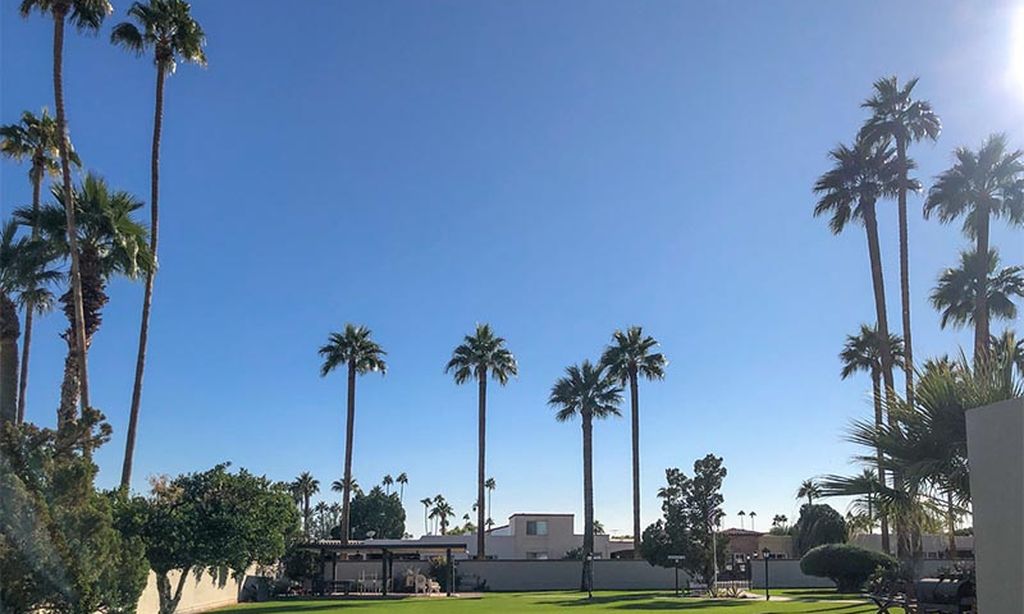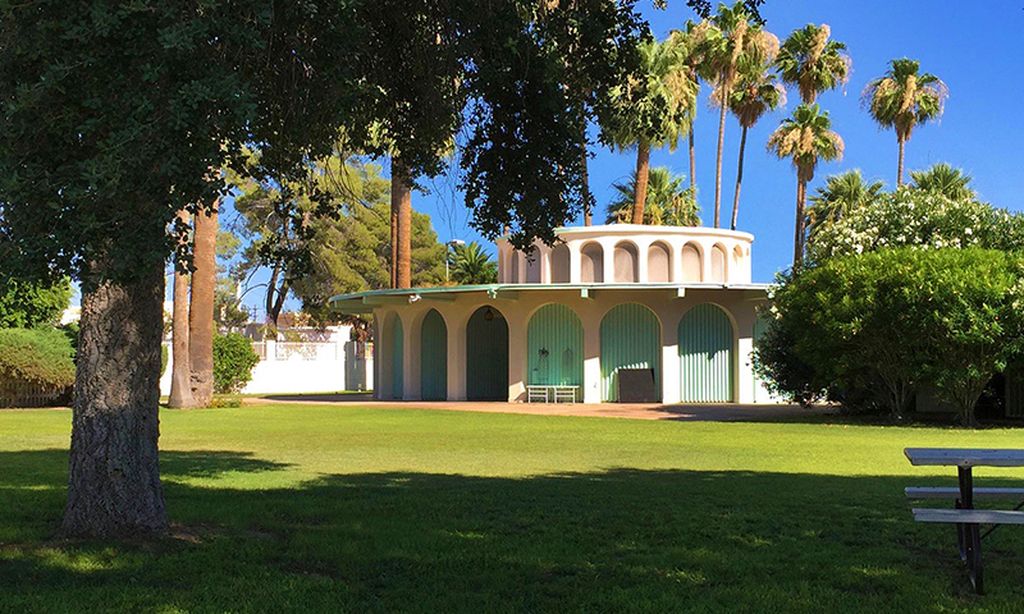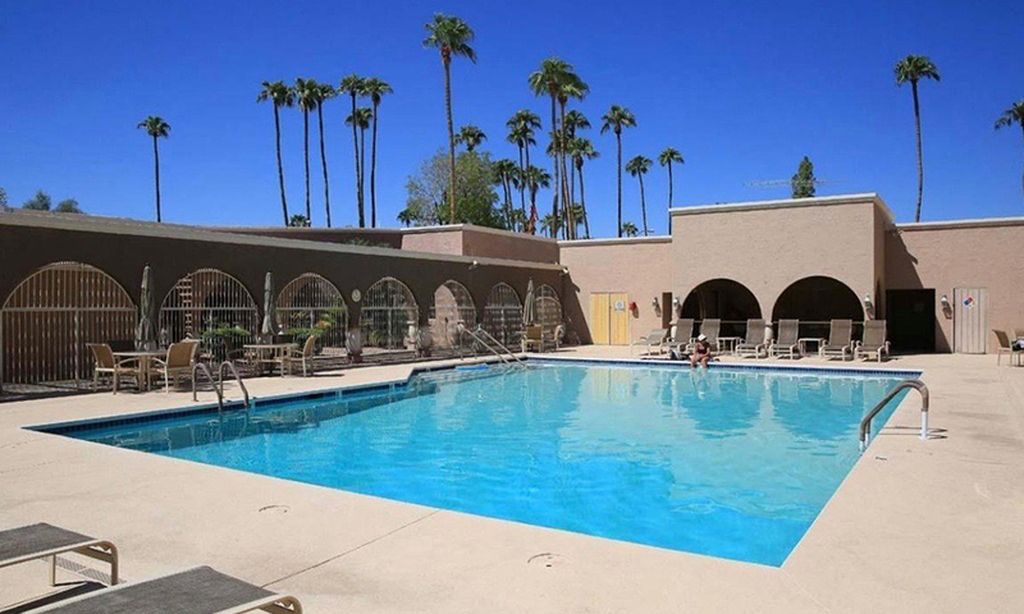- 3 beds
- 3 baths
- 2,600 sq ft
7056 E Mighty Saguaro Way, Scottsdale, AZ, 85266
Community: Terravita
-
Home type
Single family
-
Year built
1995
-
Lot size
7,839 sq ft
-
Price per sq ft
$740
-
Taxes
$2881 / Yr
-
HOA fees
$305 / Mo
-
Last updated
1 day ago
-
Views
5
-
Saves
3
Questions? Call us: (623) 244-4961
Overview
Luxury Opportunity in a World-Class Golf Community. Step into a true unicorn property that delivers the perfect blend of modern elegance, comfort, and convenience. For the buyer who values both quality and time, this immaculate 3 bedroom 2 1/2 bath, like-new masterpiece offers the rare chance to move right in and begin enjoying the luxury lifestyle within one of the most prestigious resort communities. This soft contemporary stunner has been completely reimagined with a thoughtful redesign, including the addition of a private guest wing with its own sitting/TV room, bathroom, and separate entrance—ideal for hosting friends and family in absolute comfort. No expense was spared! Every detail showcases designer craftsmanship and the finest materials, from the soaring quartzite island (a single slab spanning 78" x 115," seating 8-10!) to the custom cabinetry accented with Studio 41 Design Studio hardware. The chef's kitchen is a showpiece in itself, boasting a professional-grade Wolf 6-burner range with griddle/wok accessories, Wolf double ovens, Sub-Zero three-column refrigeration system with wine chiller, and Cove dishwasher. Entertain with ease at your chic wet bar, perfectly positioned for both intimate dinners and glamorous cocktail parties. Throughout the home, porcelain tile flooring, quartzite countertops, Hunter Douglas window treatments, LED lighting, Sonos sound, and LED mirrors elevate the atmosphere to one of sophisticated modern luxury. Outdoors, enjoy ultimate privacy as your home backs to tranquil natural space (NAOS), complete with a sparkling newly resurfaced pebble tec pool--your personal resort escape! The indulgences continue in the rockstar-worthy primary closet, custom-designed by Elevation Closets. Measuring an impressive 17' x 13.5', it features a chandelier, center island dresser, and ample storage. Prefer an extra bedroom? This space can easily convert back without compromise. This home is a true statement of style and substance--the perfect balance of high-end design, resort living, and everyday comfort. Your most discerning buyers will instantly recognize its value and uniqueness. Nestled in the scenic foothills of the Sonoran Desert, Terravita stands as one of the most coveted luxury golf communities in Arizona. Designed by PGA Hall of Fame legend Billy Casper and renowned architect Greg Nash, the prestigious Terravita Golf Course has earned repeated recognition as the Best Private Golf Club. Even better - you don't have to wait years for a golf membership, and a social membership is yours automatically just by purchasing a property in Terravita! Beyond the championship 18-hole course, residents enjoy a wealth of world-class amenities: a driving range, dedicated short-game areas, and a fully equipped pro shop; a heated Olympic-sized pool and spa; state-of-the-art fitness and wellness facilities; tennis and pickleball courts; and miles of walking, jogging, and nearby hiking trails. At the heart of it all lies the newly remodeled clubhouse, where residents savor unforgettable dining experiences on expansive patios framed by breathtaking mountain vistas. This vibrant hub also serves as the community's social epicenter, hosting an engaging calendar of events and gatherings that foster a true sense of connection and belonging. This is more than a home--it's a lifestyle. Imagine stepping into this extraordinary community, moving into a like-new, designer-renovated residence, and immediately indulging in the luxury, leisure, and sophistication that only Terravita can offer.
Interior
Appliances
- Dryer, Washer, Water Softener Owned, Refrigerator, Built-in Microwave, Dishwasher, Disposal, Gas Range, Gas Oven, Gas Cooktop
Bedrooms
- Bedrooms: 3
Bathrooms
- Total bathrooms: 3
- Half baths: 1
- Full baths: 2
Laundry
- Inside
- Engy Star (See Rmks)
Cooling
- Central Air, Ceiling Fan(s), ENERGY STAR Qualified Equipment, Programmable Thmstat
Heating
- Forced Air, ENERGY STAR Qualified Equipment, Natural Gas
Fireplace
- 1, Fire Pit,Other,See Remarks
Features
- Quartz Countertops, High Speed Internet, Double Vanity, Other, See Remarks, No Interior Steps, Vaulted Ceiling(s), Wet Bar, Kitchen Island, Pantry
Size
- 2,600 sq ft
Exterior
Private Pool
- Yes
Patio & Porch
- Covered Patio(s), Patio
Roof
- Reflective Coating,Tile,Built-Up,Foam
Garage
- Garage Spaces: 3
- Attached Garage
- Gated
- Garage Door Opener
- Extended Length Garage
- Direct Access
- Attch'd Gar Cabinets
- Golf Cart Garage
Carport
- None
Year Built
- 1995
Lot Size
- 0.18 acres
- 7,839 sq ft
Waterfront
- No
Water Source
- City Water
Sewer
- Public Sewer
Community Info
HOA Information
- Association Fee: $305
- Association Fee Frequency: Monthly
- Association Fee 2: $441
- Association Fee 2 Frequency: Quarterly
- Association Fee Includes: Maintenance Grounds, Street Maint
Taxes
- Annual amount: $2,881.00
- Tax year: 2024
Senior Community
- No
Features
- Pool, Golf, Pickleball, Gated, Community Spa, Community Spa Htd, Guarded Entry, Concierge, Tennis Court(s), Biking/Walking Path, Fitness Center
Location
- City: Scottsdale
- County/Parrish: Maricopa
- Township: 5N
Listing courtesy of: Amy Cook, Berkshire Hathaway HomeServices Arizona Properties Listing Agent Contact Information: 480-263-2963
MLS ID: 6925654
Copyright 2026 Arizona Regional Multiple Listing Service, Inc. All rights reserved. The ARMLS logo indicates a property listed by a real estate brokerage other than 55places.com. All information should be verified by the recipient and none is guaranteed as accurate by ARMLS.
Terravita Real Estate Agent
Want to learn more about Terravita?
Here is the community real estate expert who can answer your questions, take you on a tour, and help you find the perfect home.
Get started today with your personalized 55+ search experience!
Want to learn more about Terravita?
Get in touch with a community real estate expert who can answer your questions, take you on a tour, and help you find the perfect home.
Get started today with your personalized 55+ search experience!
Homes Sold:
55+ Homes Sold:
Sold for this Community:
Avg. Response Time:
Community Key Facts
Age Restrictions
- None
Amenities & Lifestyle
- See Terravita amenities
- See Terravita clubs, activities, and classes
Homes in Community
- Total Homes: 1,380
- Home Types: Single-Family
Gated
- Yes
Construction
- Construction Dates: 1993 - 1999
- Builder: Del Webb
Similar homes in this community
Popular cities in Arizona
The following amenities are available to Terravita - Scottsdale, AZ residents:
- Clubhouse/Amenity Center
- Golf Course
- Restaurant
- Fitness Center
- Outdoor Pool
- Aerobics & Dance Studio
- Hobby & Game Room
- Library
- Tennis Courts
- Spin Bike Studio
- Outdoor Patio
- Locker Rooms
There are plenty of activities available in Terravita. Here is a sample of some of the clubs, activities and classes offered here.
- Aerobics
- Beatles Night
- Bible Study
- Block Parties
- Book Club
- Bridge
- Canasta
- Comedy Night
- Computer Club
- Fashion Shows
- Golf Tournaments
- Mah Jongg
- Pilates
- Photography Club
- Poker
- Scrabble
- Seminars and Workshops
- Specialty Diiners
- State Parties
- Stitch and Quilting
- Tennis Leagues
- Terravita Activities Group
- Terravita Art League
- Travel Groups
- Wine Parties
- Writing Club
- Yoga
- Zumba Line Dancing








