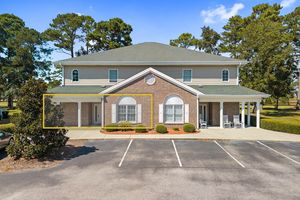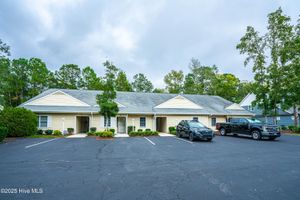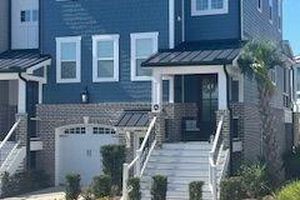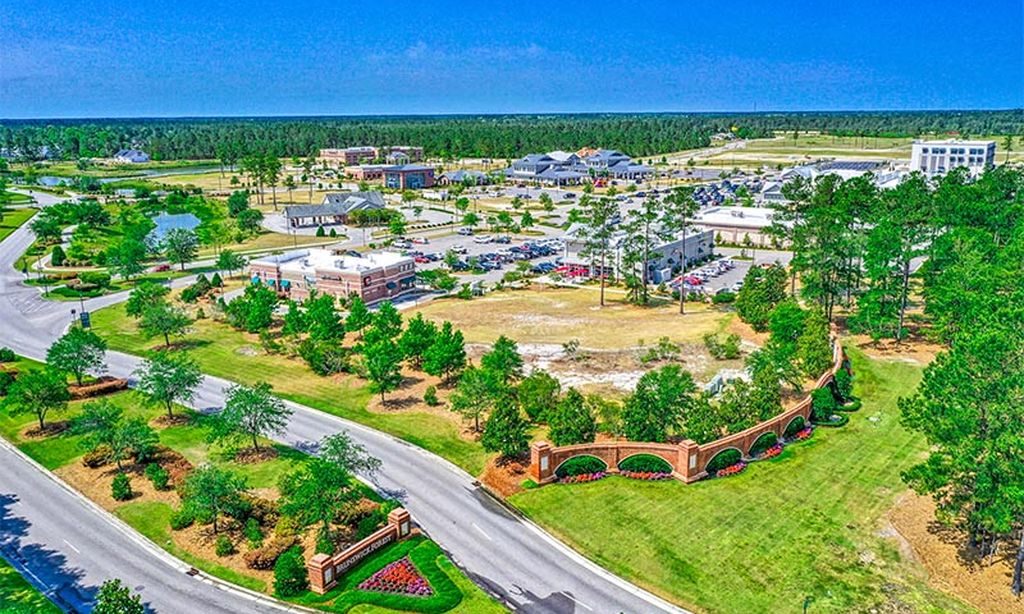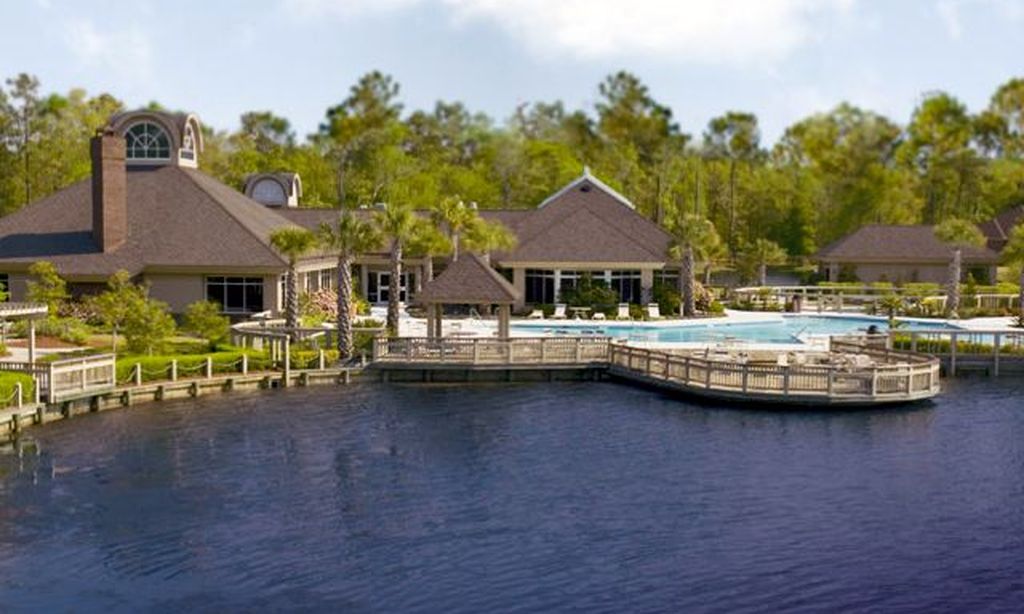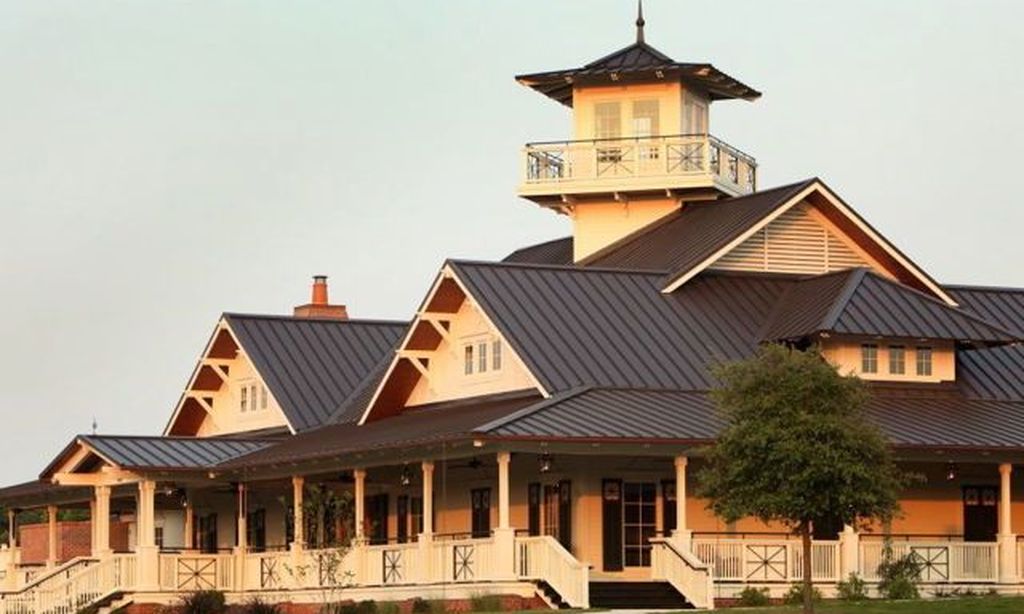-
Home type
Single family
-
Year built
2021
-
Lot size
11,108 sq ft
-
Price per sq ft
$321
-
Taxes
$3093 / Yr
-
Last updated
1 day ago
-
Views
11
-
Saves
1
Questions? Call us: (843) 417-9133
Overview
Prime Location: This beautiful 4 bedroom and 3 full baths, ''low country'' style home is located in the desirable Sea Trail Plantation in Sunset Beach, NC with access to private beach parking. Has multiple stunning features! Gourmet kitchen includes an oversized island, gas cooking, a wall oven with convection capabilities and bright white quartz countertops which add to the charm and home entertaining space. Vaulted ceilings with a gas log fireplace provide both warmth and elegance. This home boasts an oversized master bedroom with a custom en-suite including a custom tiled walk-in shower. The custom walk in master closet adds plenty of space. The two-car garage has additional cabinet storage including a large custom workbench, finished walls as well as epoxied floors. Upgrades include a walk-in attic, tiled screened rear porch, 50-amp camper (outdoor)receptacle, manual generator transfer switch, fiber optic cable, whole yard irrigation system, security system and a hidden dog fence encompassing the entire property. Centrally located between 3 award winning golf courses, swimming pools, on-site restaurant, and on-site recreation area. This is a must see!
Interior
Appliances
- Built-In Electric Oven, Vented Exhaust Fan, Refrigerator, Self Cleaning Oven, Gas Cooktop, Dishwasher, Built-In Microwave
Bedrooms
- Bedrooms: 4
Bathrooms
- Total bathrooms: 3
- Full baths: 3
Laundry
- Hookup - Dryer
- Laundry Room
- Hookup - Washer
Cooling
- Central Air, Heat Pump
Heating
- Fireplace(s), Zoned, Heat Pump, Forced Air
Fireplace
- 1
Features
- Blinds/Shades, Sound System, Walk-In Closet(s), Walk-in Shower, Vaulted Ceiling(s), Tray Ceiling(s), Gas Log, Pantry, Master Downstairs, Kitchen Island, High Ceilings, Generator Plug, Ceiling Fan(s)
Size
- 2,070 sq ft
Exterior
Private Pool
- No
Garage
- Attached
- Garage Spaces: 2
- Attached
- Workshop in Garage
- Garage Faces Front
- Garage Door Opener
Carport
- None
Year Built
- 2021
Lot Size
- 0.26 acres
- 11,108 sq ft
Waterfront
- No
Water Source
- Cable Available,Underground Utilities,Water Connected,Sewer Connected,Public
Sewer
- Cable Available,Underground Utilities,Water Connected,Sewer Connected,Public Sewer
Community Info
Taxes
- Annual amount: $3,092.83
- Tax year: 2024
Senior Community
- No
Location
- City: Sunset Beach
- County/Parrish: Brunswick
Listing courtesy of: Mike Donovan, Donovan Realty, LLC. Listing Agent Contact Information: [email protected]
Source: Ncrmls
MLS ID: 100528987
The data relating to real estate on this web site comes in part from the Internet Data Exchange program of Hive MLS, and is updated as of Oct 19, 2025. All information is deemed reliable but not guaranteed and should be independently verified. All properties are subject to prior sale, change, or withdrawal. Neither listing broker(s) nor 55places.com shall be responsible for any typographical errors, misinformation, or misprints, and shall be held totally harmless from any damages arising from reliance upon these data. © 2025 Hive MLS
Sea Trail Real Estate Agent
Want to learn more about Sea Trail?
Here is the community real estate expert who can answer your questions, take you on a tour, and help you find the perfect home.
Get started today with your personalized 55+ search experience!
Want to learn more about Sea Trail?
Get in touch with a community real estate expert who can answer your questions, take you on a tour, and help you find the perfect home.
Get started today with your personalized 55+ search experience!
Homes Sold:
55+ Homes Sold:
Sold for this Community:
Avg. Response Time:
Community Key Facts
Age Restrictions
- None
Amenities & Lifestyle
- See Sea Trail amenities
- See Sea Trail clubs, activities, and classes
Homes in Community
- Total Homes: 812
- Home Types: Single-Family, Attached, Condos
Gated
- No
Construction
- Construction Dates: 1986 - Present
- Builder: Riptide Builders, Multiple Builders, D.r. Horton
Similar homes in this community
Popular cities in North Carolina
The following amenities are available to Sea Trail - Sunset Beach, NC residents:
- Clubhouse/Amenity Center
- Golf Course
- Fitness Center
- Indoor Pool
- Outdoor Pool
- Library
- Tennis Courts
- Pickleball Courts
- Bocce Ball Courts
- Horseshoe Pits
- Lakes - Scenic Lakes & Ponds
- Gardening Plots
- Parks & Natural Space
- Outdoor Patio
- Steam Room/Sauna
- Golf Practice Facilities/Putting Green
- Multipurpose Room
- Spa
- Lounge
- Dining
- BBQ
- Golf Shop/Golf Services/Golf Cart Rentals
There are plenty of activities available in Sea Trail. Here is a sample of some of the clubs, activities and classes offered here.
- Bocce Ball
- Fitness Classes
- Gardening
- Golf
- Horseshoes
- PIlates
- Pickleball
- Tennis
- Yoga

