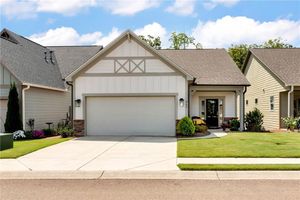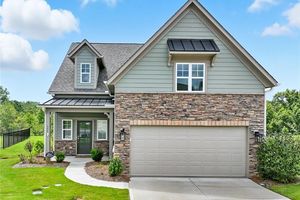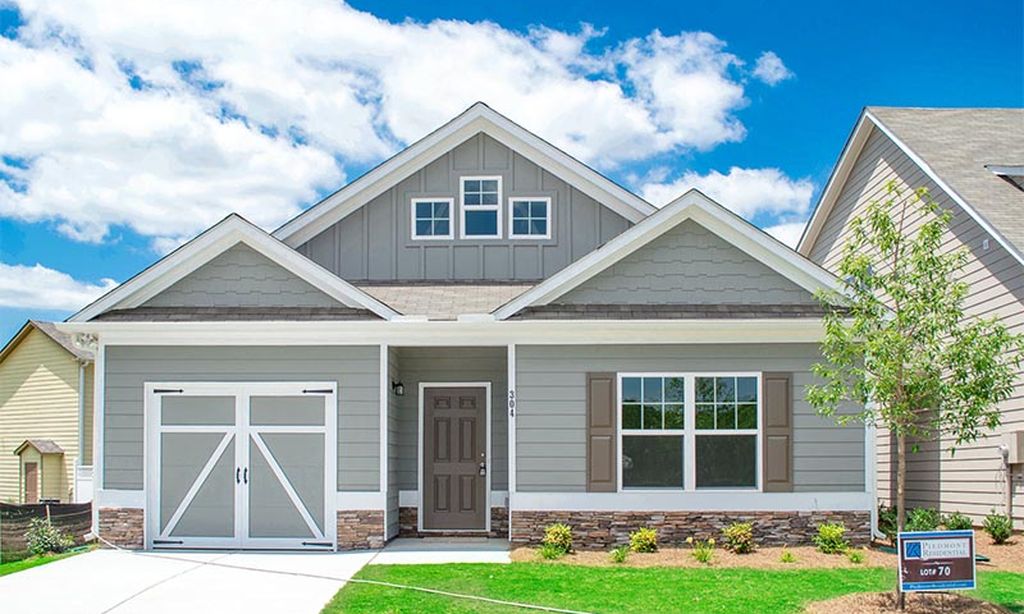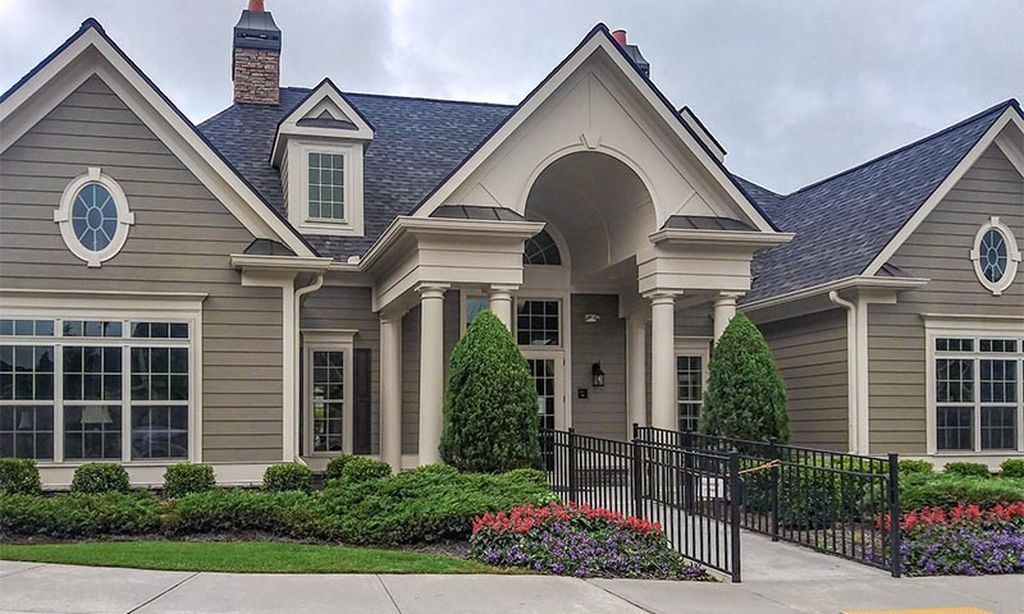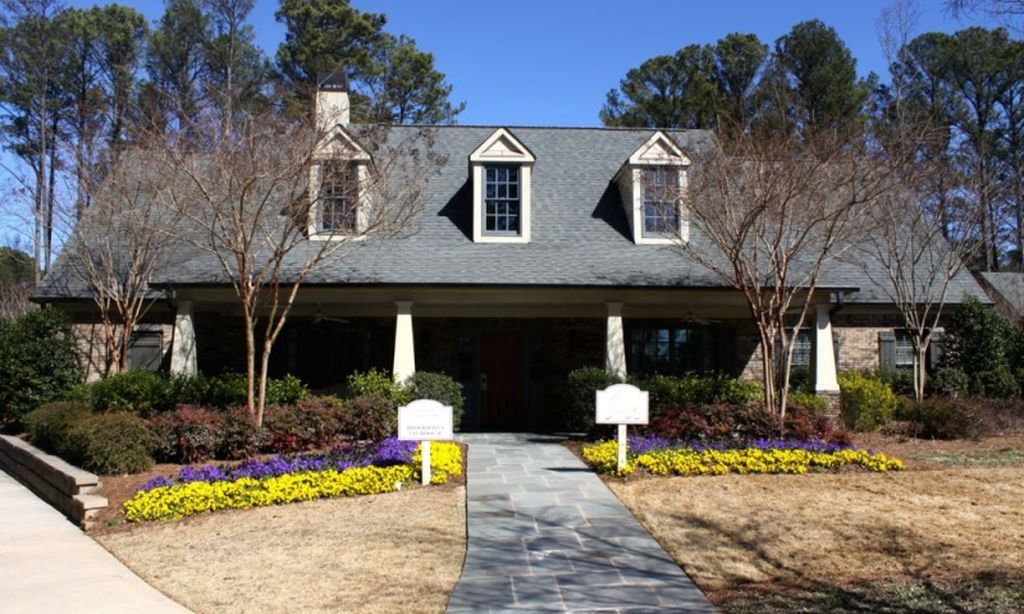-
Home type
Single family
-
Year built
2021
-
Lot size
6,534 sq ft
-
Price per sq ft
$252
-
Taxes
$3184 / Yr
-
HOA fees
$329 / Mo
-
Last updated
Today
-
Views
9
Questions? Call us: (762) 722-2787
Overview
Spectacular Craftsman Style Home in a Premier Active Adult Community on a great corner lot, The Astoria floorplan consists of 2 Bedroom, plus loft/ flex room and 2.5 bath. Features open floor plan with great room and dining area with many upgrades including plantation shutters, LVP throughout house (no carpet) and real wood step treads, cozy stone fireplace with hearth, quartz countertops on the extended kitchen bar, granite thoughout the rest of the home, micro-drawer, vent hood, and 5 burner gas stove, plus a pantry. Main level Primary Bedroom is oversized with sitting area. Primary bath consists of walk in shower w/ frameless glass doors, double vanity, and 12x24 tile. There is an enormous walk in closet that leads to the laundry room with added cabinets for more storage and a half bath. Upstairs consists of another generous bedroom with spacious closet and a full bath with 12x24 tile, plus a flex room which could be used as a sitting area, office or bedroom, lots of possibilites. Three seasons enclosed porch could be used year round, extended patio with pergola, pavers and flower beds add to the charm of the back yard surrounded with a 6ft. fence for privacy. Large attic with ample storage plus a 2 car garage. All this nestled in a community with a social committe and a large clubhouse with a fitness room, arts and crafts room , commercial kitchen, outdoor kitchen and lounge area, beautiful pool area with sitting and community firepit. Enjoy the picklball courts, dog park, community garden, small lake area on the community trail. In a quaint mountain town close to shopping, restaurants, hospitals, vineyards, and easy access to Atlanta.
Interior
Appliances
- Dishwasher, Disposal, Gas Range, Gas Water Heater, Microwave, Range Hood
Bedrooms
- Bedrooms: 2
Bathrooms
- Total bathrooms: 3
- Half baths: 1
- Full baths: 2
Laundry
- Main Level
Cooling
- Ceiling Fan(s), Central Air, Electric, Zoned
Heating
- Central, Forced Air, Natural Gas, Zoned
Fireplace
- 1
Features
- Entrance Foyer, High Ceilings, High Speed Internet, Tray Ceiling(s), Walk-In Closet(s), Dual Pane Window(s), Insulated Windows, Plantation Shutters, Bonus Room, Loft
Levels
- One and One Half
Exterior
Private Pool
- No
Patio & Porch
- Covered, Enclosed, Patio, Rear Porch, Screened
Roof
- Shingle
Garage
- Garage Spaces: 2
- Attached
- Garage
- Garage Door Opener
- Garage Faces Front
- Driveway
Carport
- None
Year Built
- 2021
Lot Size
- 0.15 acres
- 6,534 sq ft
Waterfront
- No
Water Source
- Public
Sewer
- Public Sewer
Community Info
HOA Fee
- $329
- Frequency: Monthly
Taxes
- Annual amount: $3,184.00
- Tax year: 2024
Senior Community
- Yes
Features
- Clubhouse, Dog Park, Fitness Center, Home Owners Association, Lake, Shopping, Trails/Paths, Pickleball, Pool, Sidewalks, Street Lights, Other
Location
- City: Jasper
- County/Parrish: Pickens - GA
Listing courtesy of: Rachel McPhail, Atlanta Fine Homes Sotheby's International Listing Agent Contact Information: 404-490-2436
MLS ID: 7670834
Listings identified with the FMLS IDX logo come from FMLS and are held by brokerage firms other than the owner of this website and the listing brokerage is identified in any listing details. Information is deemed reliable but is not guaranteed. If you believe any FMLS listing contains material that infringes your copyrighted work, please click here to review our DMCA policy and learn how to submit a takedown request. © 2025 First Multiple Listing Service, Inc.
Grandview at Gateway Real Estate Agent
Want to learn more about Grandview at Gateway?
Here is the community real estate expert who can answer your questions, take you on a tour, and help you find the perfect home.
Get started today with your personalized 55+ search experience!
Want to learn more about Grandview at Gateway?
Get in touch with a community real estate expert who can answer your questions, take you on a tour, and help you find the perfect home.
Get started today with your personalized 55+ search experience!
Homes Sold:
55+ Homes Sold:
Sold for this Community:
Avg. Response Time:
Community Key Facts
Age Restrictions
- 55+
Amenities & Lifestyle
- See Grandview at Gateway amenities
- See Grandview at Gateway clubs, activities, and classes
Homes in Community
- Total Homes: 106
- Home Types: Single-Family
Gated
- No
Construction
- Construction Dates: 2020 - Present
- Builder: MLF Gateway Development
Similar homes in this community
Popular cities in Georgia
The following amenities are available to Grandview at Gateway - Jasper, GA residents:
- Clubhouse/Amenity Center
- Fitness Center
- Outdoor Pool
- Card Room
- Library
- Walking & Biking Trails
- Pickleball Courts
- Lakes - Scenic Lakes & Ponds
- Gardening Plots
- Demonstration Kitchen
- Outdoor Patio
- Pet Park
- Multipurpose Room
- Fire Pit
There are plenty of activities available in Grandview at Gateway. Here is a sample of some of the clubs, activities and classes offered here.
- Card Games
- Cooking Demonstrations
- Hiking
- Pickleball
- Yoga


