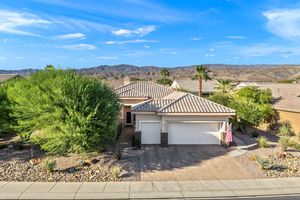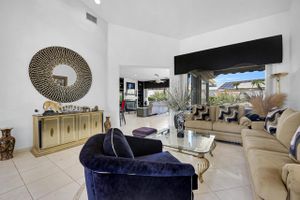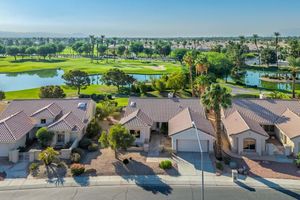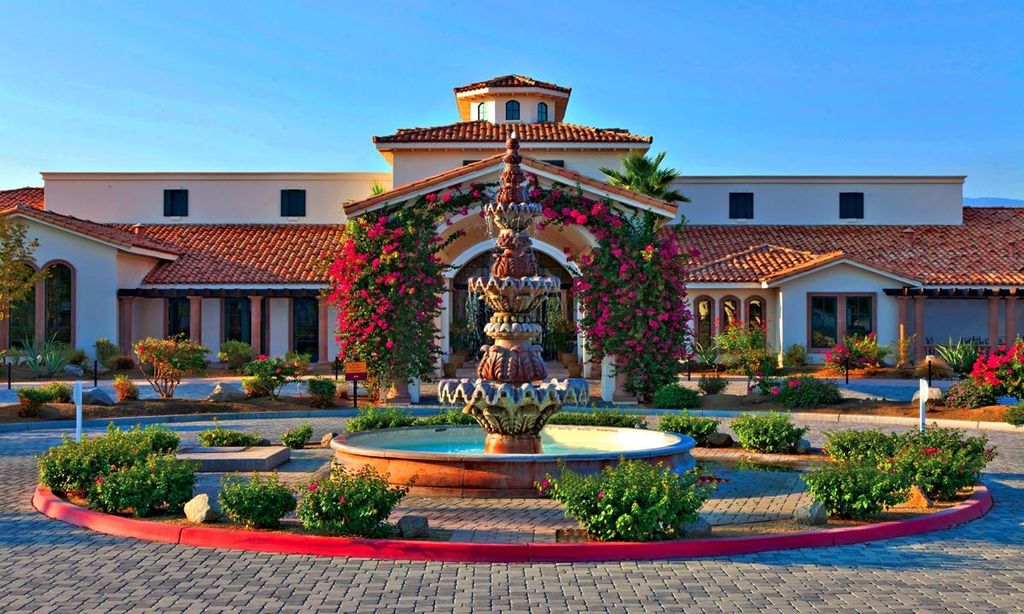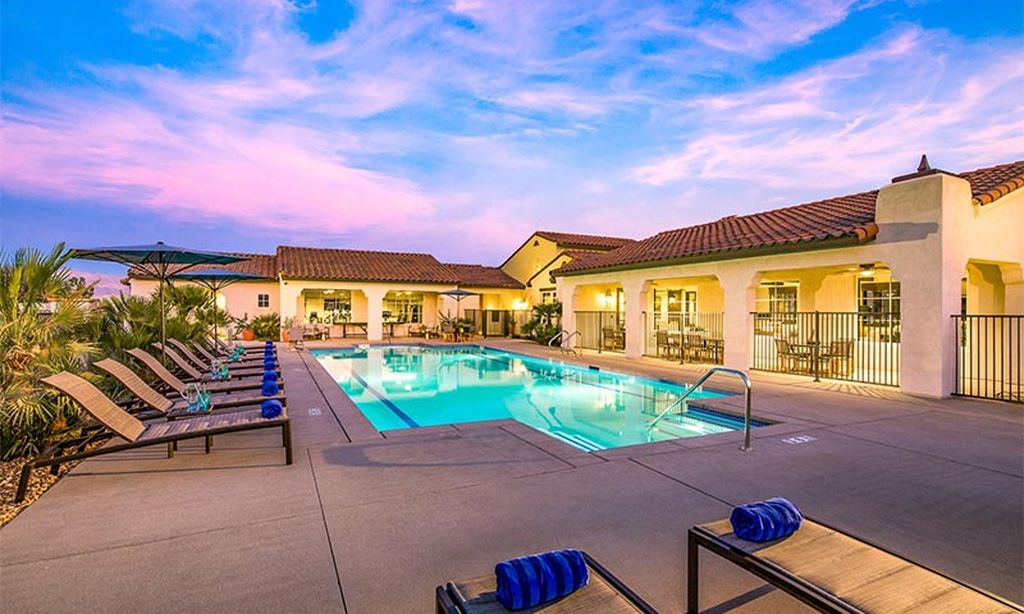- 3 beds
- 4 baths
- 3,146 sq ft
78480 Sunrise Mountain Vw, Palm Desert, CA, 92211
Community: Sun City Palm Desert
-
Home type
Single family
-
Year built
1999
-
Lot size
8,712 sq ft
-
Price per sq ft
$366
-
HOA fees
$396 / Mo
-
Last updated
1 day ago
-
Views
9
-
Saves
2
Questions? Call us: (442) 227-8325
Overview
Welcome to this STUNNING and RARE 3,146 sq. ft. TUSCANY model conveniently located near the Sunset View Clubhouse, sitting over the 18th fairway. Great panoramic views, from Mt. San Gorgonio to the Shadow Mountains, clubhouse, green, and lake. The north facing back of this home features a salt water pool & spa, multiple seating areas--great for entertaining, a newer misting system, newer bar-b-q, flatscreen TV, and other well-appointed features. There have been numerous upgrades to the luxurious interior of this home with its 12-ft ceilings, several windows, natural light, and over 2000 sq. ft. of gorgeous porcelain tile flooring. The spacious family room has an amazing fireplace and crown moldings with custom built-ins. The formal living room and dining room also have crown moldings and window shutters. The Chef's kitchen has granite counters, new Samsung appliances, double oven and custom cabinets with underlighting. This kitchen is bright and spacious! Wonderful primary suite has a corner fireplace and a HUGE closet, with an entrance to the rear yard as well. Primary bathroom has oversize tub and stall shower, dual sinks, with marble surfaces. The opposite side of this home features 2 guest suites, with one being used as an office with closet. The other large guest suite has a private entrance to the backyard. All bathrooms feature marble surfaces. Laundry area is spacious with many cabinets and a sink. The garage is 2+ golf cart, with storage cabinets, mini-split A/C, and new garage door motor. This home is truly, as the builder called it, a ''grand estate'' model, impeccably maintained.
Interior
Appliances
- Dishwasher, Gas Range, Microwave, Gas Oven, Water Line to Refrigerator, Refrigerator, Ice Maker, Disposal
Bedrooms
- Bedrooms: 3
Bathrooms
- Total bathrooms: 4
- Half baths: 1
- Full baths: 3
Laundry
- Individual Room
Cooling
- Central Air
Heating
- Central
Fireplace
- None
Features
- Partially Furnished, Living Room, Formal Entry, Family Room, Multiple Primary Suites
Size
- 3,146 sq ft
Exterior
Private Pool
- Yes
Garage
- Attached
- Garage Spaces: 3
- Golf Cart Garage
- Driveway
- Garage Door Opener
- Side by Side
Carport
- None
Year Built
- 1999
Lot Size
- 0.2 acres
- 8,712 sq ft
Waterfront
- No
Community Info
HOA Fee
- $396
- Frequency: Monthly
- Includes: Bocce Court, Tennis Court(s), Picnic Area, Management, Meeting Room, Maintenance Grounds, Lake, Golf Course, Gym, Game Room, Clubhouse, Controlled Access, Billiard Room, Meeting/Banquet/Party Room
Senior Community
- Yes
Location
- City: Palm Desert
- County/Parrish: Riverside
Listing courtesy of: Steven Karash, Equity Union
Source: Crmls
MLS ID: 219132492DA
Based on information from California Regional Multiple Listing Service, Inc. as of Aug 30, 2025 and/or other sources. All data, including all measurements and calculations of area, is obtained from various sources and has not been, and will not be, verified by broker or MLS. All information should be independently reviewed and verified for accuracy. Properties may or may not be listed by the office/agent presenting the information.
Sun City Palm Desert Real Estate Agent
Want to learn more about Sun City Palm Desert?
Here is the community real estate expert who can answer your questions, take you on a tour, and help you find the perfect home.
Get started today with your personalized 55+ search experience!
Want to learn more about Sun City Palm Desert?
Get in touch with a community real estate expert who can answer your questions, take you on a tour, and help you find the perfect home.
Get started today with your personalized 55+ search experience!
Homes Sold:
55+ Homes Sold:
Sold for this Community:
Avg. Response Time:
Community Key Facts
Age Restrictions
- 55+
Amenities & Lifestyle
- See Sun City Palm Desert amenities
- See Sun City Palm Desert clubs, activities, and classes
Homes in Community
- Total Homes: 4,949
- Home Types: Single-Family, Attached
Gated
- Yes
Construction
- Construction Dates: 1992 - 2003
- Builder: Del Webb
Similar homes in this community
Popular cities in California
The following amenities are available to Sun City Palm Desert - Palm Desert, CA residents:
- Clubhouse/Amenity Center
- Golf Course
- Restaurant
- Fitness Center
- Indoor Pool
- Outdoor Pool
- Aerobics & Dance Studio
- Indoor Walking Track
- Card Room
- Ceramics Studio
- Arts & Crafts Studio
- Sewing Studio
- Stained Glass Studio
- Woodworking Shop
- Ballroom
- Computers
- Library
- Billiards
- Walking & Biking Trails
- Tennis Courts
- Pickleball Courts
- Bocce Ball Courts
- Shuffleboard Courts
- Softball/Baseball Field
- Lakes - Scenic Lakes & Ponds
- Lakes - Fishing Lakes
- R.V./Boat Parking
- Playground for Grandkids
- Outdoor Patio
- Golf Practice Facilities/Putting Green
- On-site Retail
- Multipurpose Room
- Gazebo
- Sports Courts
There are plenty of activities available in Sun City Palm Desert. Here is a sample of some of the clubs, activities and classes offered here.
- AARP Drivers Class
- AARP Tax Aide
- Aging with Confidence
- Airplane Model Flying
- Alcoholics Anonymous
- Alzheimer's Support
- Aqua Zumba
- Aquacize
- Aquatics
- Art Club
- Astronomy
- BZB's Needlecrafts
- Ballet
- Bible Study
- Billiards
- Bocce Ball
- Book Club
- Boosters
- Bridge
- Bunco
- Camera Club
- Canasta
- Car Club
- Cards
- Ceramics
- Chair Yoga
- Compulsive Eaters
- Computer Instruction
- Couples Golf
- Couples Putters
- Crafty Ladies
- Creative Arts
- Democrats in Sun City
- Desert Cyclists
- Desert Dancers
- Dining Out
- Discovery Meditation
- Duplicate Bridge
- Farmers Market
- Financial
- Fit-N-Fun
- Forum
- Friends of Gilda Cancer Support
- Friends of the CV Symphony
- Friendship Church
- Fun City Bowlers
- Garden
- Genealogy
- Gin Rummy
- Hadassah
- Health Lecture Series
- Hearts
- Here We Go Travel
- Hiking
- Homecrafters
- Italian Heritage Group
- Jewelry Club
- Just for Fun
- Karaoke
- Ladies 9-Holers golf
- Lady Putters
- Library Group
- Line Dance
- Love to Dance
- Mahjong
- Meditation
- Men's Golf
- Men's Niners
- Menz Putterz
- Mexican Train
- Model Railroaders of the Desert
- Moonlighters Golf
- Mountain Vista Ladies Golf
- Movie Nights
- Music Buffs
- Neighbors 4 Neighbors
- Pacific Northwesterners
- Pan
- Parents Grief
- Performing Arts
- Pet Lovers
- Pilates
- Ping Pong
- Quilters
- RV Club
- Racquet
- Racquetball
- Rainbow Circle
- Raja Yoga
- Red Hats
- Rhines
- Rummy Q
- SCPD Republicans
- Scrabble
- Sit-N-Fit
- Solos Club
- Stained Glass
- Step Aerobics
- Stroke Survivors
- Sun City Jewish Services
- Sun City Singers
- Sunshine
- Tai Chi
- Theatre Club
- Time 'N' Tone Aerobics
- Travel Club
- Veterans
- Weight Circuit Training
- Wine Tasters
- Wood Crafters
- World of Women Charity Fundraising
- Writers Circle
- Yacht Club
- Yoga

