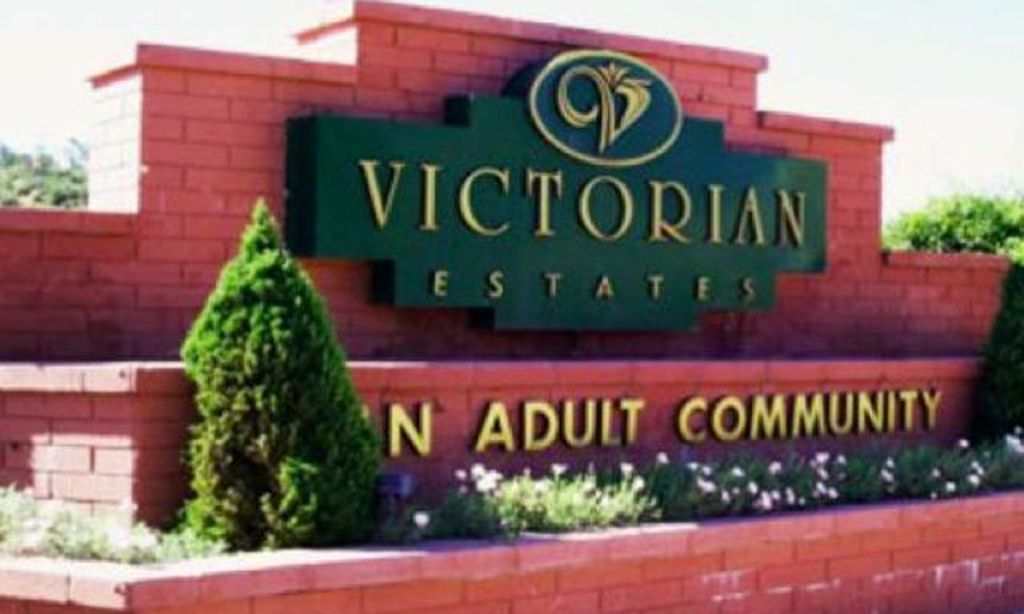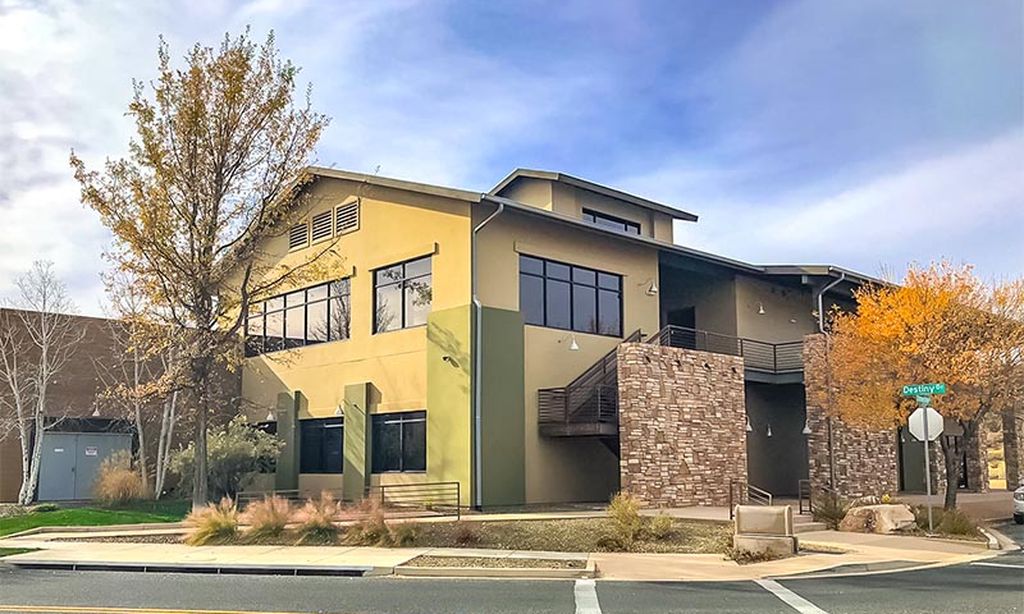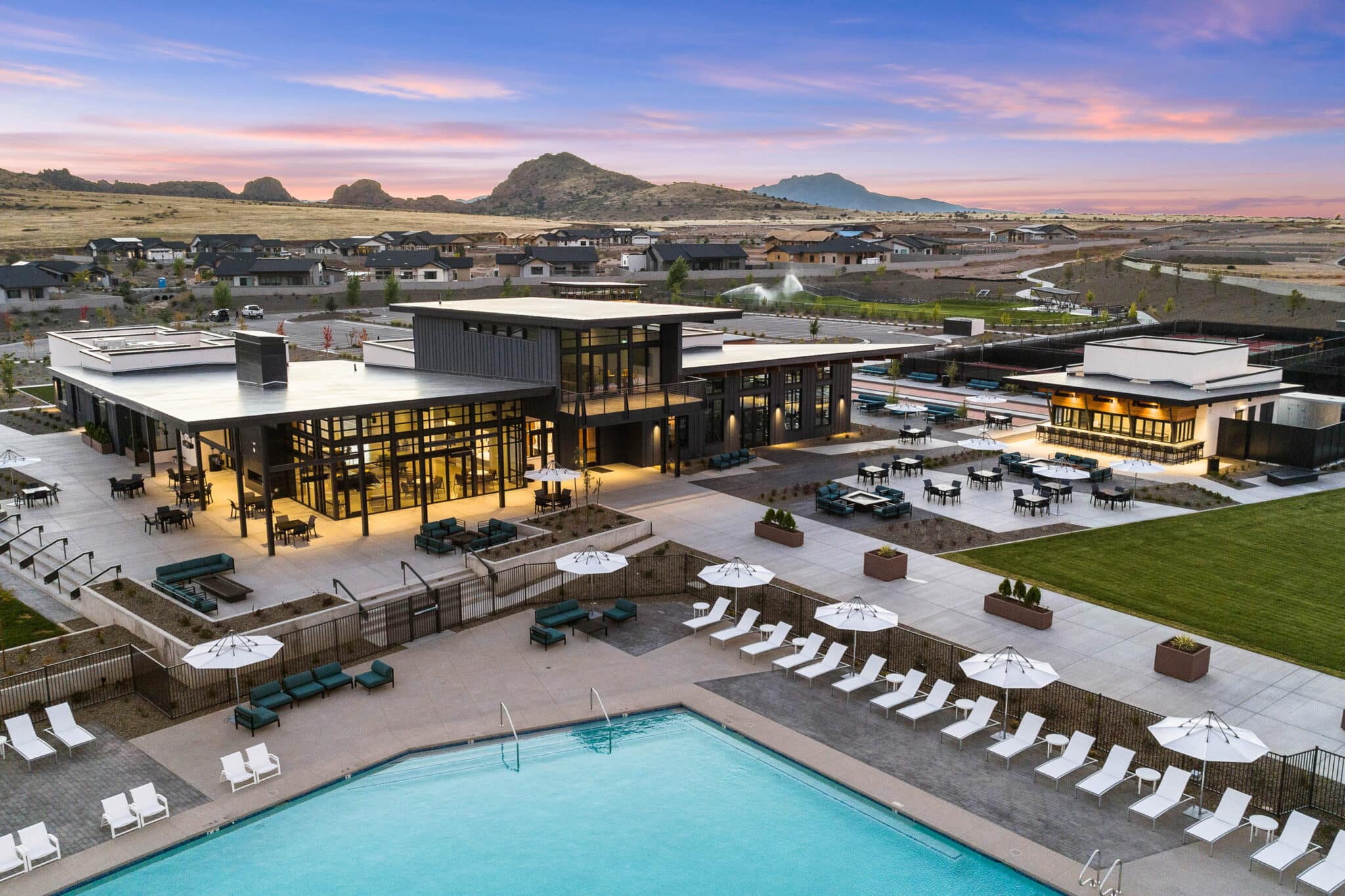- 3 beds
- 2 baths
- 1,958 sq ft
7948 E Talking Iron Ln, Prescott Valley, AZ, 86315
Community: Pronghorn Ranch
-
Home type
Single family
-
Year built
2018
-
Lot size
8,276 sq ft
-
Price per sq ft
$281
-
Taxes
$2707 / Yr
-
HOA fees
$74 / Mo
-
Last updated
2 days ago
-
Saves
2
Questions? Call us: (928) 910-7224
Overview
View Views Views Never to be messed with! All on one level with Super Privacy! Hot tub in back stays and Check out the privacy option for the hot tub with remote shade screens in the extended covered patio area! Outdoor living paradise! Highly upgraded 2018 build Recently painted 1 1/2 years ago outside! Island kitchen with granite counter tops open to great room with Gas fireplace! Large kitchen with soft close cabinets and loads of storage. 3rd bedroom is currently a den, but per builder plans could be a 3rd bedroom. Spacious Primary Suite has a 2 ft extension, and the bath has a huge walk in tile shower! Extended laundry room with sink! Fridge washer and dryer stay, as well as soft water system and RO system at kitchen sink. RV parking in the community for an additional fee call HOA to check for availability and pricing. Don't miss this home you'll be glad you took a look and bring your check book because it won't last long!
Interior
Appliances
- Pantry, Dishwasher, Disposal, Dryer, Electric Range, Microwave, Oven, Range, Refrigerator, Washer, Water Softener Owned
Bedrooms
- Bedrooms: 3
Bathrooms
- Total bathrooms: 2
- Full baths: 2
Cooling
- Ceiling Fan(s), Central Air
Heating
- Forced - Gas, Natural Gas
Fireplace
- 1, Gas,Pantry
Features
- Ceiling Fan(s), Countertops, Eat-in Kitchen, Granite Counters, Kitchen Island, Single Living Level, Primary Downstairs, Pantry, High Ceilings, Walk-In Closet(s), Washer/Dryer Hookup, Water Purifier
Size
- 1,958 sq ft
Exterior
Private Pool
- No
Patio & Porch
- Covered
Roof
- Composition
Garage
- Garage Spaces: 2
- Paver Block
- Garage Door Opener
- Pantry
Carport
- None
Year Built
- 2018
Lot Size
- 0.19 acres
- 8,276 sq ft
Waterfront
- No
Water Source
- Public
Community Info
HOA Fee
- $74
- Frequency: Monthly
Taxes
- Annual amount: $2,707.00
- Tax year: 2025
Senior Community
- No
Features
- Clubhouse, Kitchen Facilities, Exercise Court, Game Room, See Remarks, Pool, RV Parking, Spa/Hot Tub, Tennis Court(s)
Location
- City: Prescott Valley
- County/Parrish: Yavapai
Listing courtesy of: Peter J Fife, Coldwell Banker Northland Listing Agent Contact Information: [email protected]
MLS ID: 1077262
Listings courtesy of Prescott MLS as distributed by MLS GRID. Based on information submitted to the MLS GRID as of Jan 18, 2026, 09:45pm PST. All data is obtained from various sources and may not have been verified by broker or MLS GRID. Supplied Open House Information is subject to change without notice. All information should be independently reviewed and verified for accuracy. Properties may or may not be listed by the office/agent presenting the information. Properties displayed may be listed or sold by various participants in the MLS.
Pronghorn Ranch Real Estate Agent
Want to learn more about Pronghorn Ranch?
Here is the community real estate expert who can answer your questions, take you on a tour, and help you find the perfect home.
Get started today with your personalized 55+ search experience!
Want to learn more about Pronghorn Ranch?
Get in touch with a community real estate expert who can answer your questions, take you on a tour, and help you find the perfect home.
Get started today with your personalized 55+ search experience!
Homes Sold:
55+ Homes Sold:
Sold for this Community:
Avg. Response Time:
Community Key Facts
Age Restrictions
- None
Amenities & Lifestyle
- See Pronghorn Ranch amenities
- See Pronghorn Ranch clubs, activities, and classes
Homes in Community
- Total Homes: 1,021
- Home Types: Single-Family
Gated
- No
Construction
- Construction Dates: 2002 - 2020
- Builder: Woodside Homes, Mandalay Homes, Brown Family, ASH-Dorn Homes
Similar homes in this community
Popular cities in Arizona
The following amenities are available to Pronghorn Ranch - Prescott Valley, AZ residents:
- Clubhouse/Amenity Center
- Fitness Center
- Outdoor Pool
- Card Room
- Library
- Billiards
- Walking & Biking Trails
- Softball/Baseball Field
- Basketball Court
- Volleyball Court
- Parks & Natural Space
- Soccer Fields
- Outdoor Patio
- Golf Practice Facilities/Putting Green
- Multipurpose Room
- Spa
- Lounge
- Sports Courts
There are plenty of activities available in Pronghorn Ranch. Here is a sample of some of the clubs, activities and classes offered here.
- Baseball
- Basketball
- Beer Club
- Billiards
- Bridge
- Bunco
- Crochet Club
- Dance Classes
- Euchre
- Hiking
- Knitting Clubs
- Mahjong
- Out To Dinner Club
- Pickleball
- Poker
- Quilting Club
- Soccer
- Softball
- Tai Chi
- Tennis
- Wine Club
- Yoga
- Zumba








