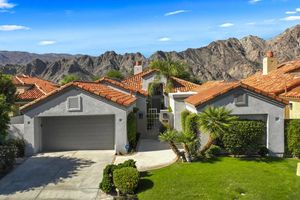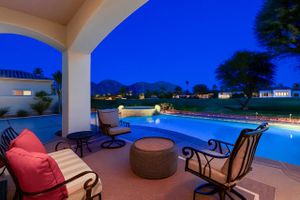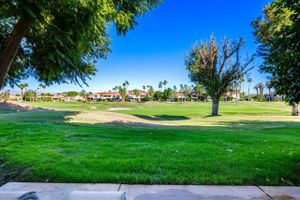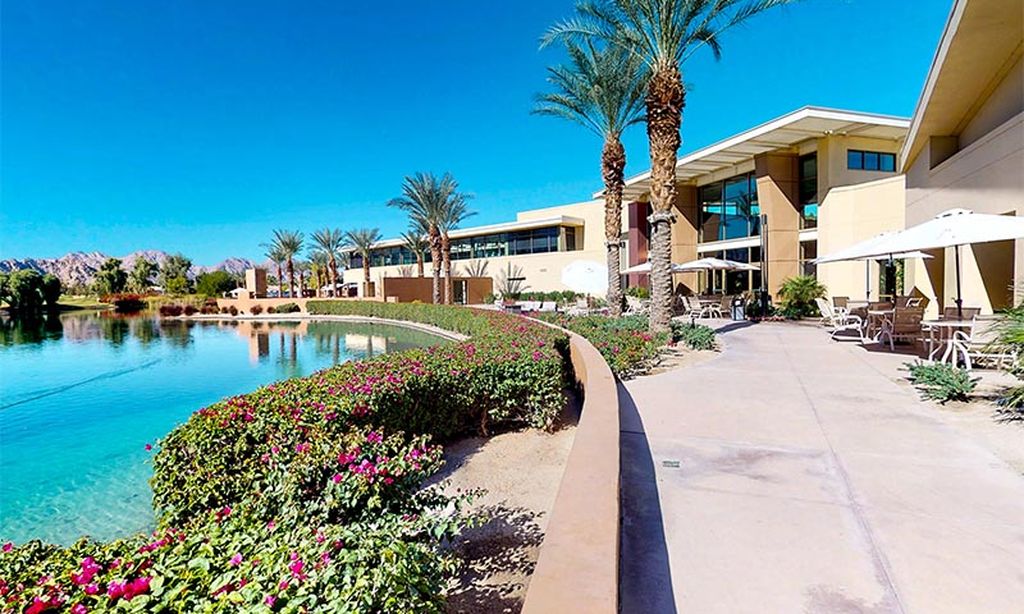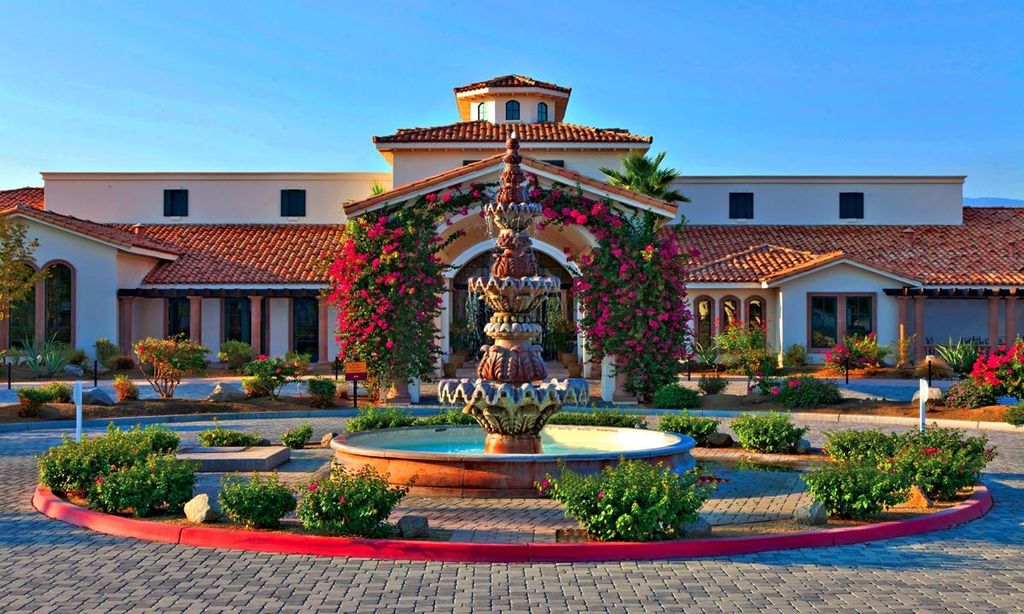-
Home type
Condominium
-
Year built
1990
-
Lot size
12,818 sq ft
-
Price per sq ft
$709
-
HOA fees
$935 / Mo
-
Last updated
3 days ago
-
Views
5
Questions? Call us: (442) 256-9064
Overview
This Point lot is overlooking the triple fairways of #1, 9, & 18 of the Nicklaus Private Course. With far reaching views, the Point lot boasts Western sunsets, Eastern morning sun, Southern mountains, & the Northern desert! The oversized lot has amazing entertainment space with a beautiful saltwater pool & spa, expansive travertine patios offering unencumbered panoramic views. The interior of this home, detailed by the pictures is simply stunning! Tall vaulted ceilings, beautiful modern flooring with an architecturally designed fireplace enhancing the beauty of this home. Spacious kitchen with abundant storage & pull out pantry to enhance any chef's dreams. Large island with waterfall feature stands as an entertaining space or work area. This Legends 40 has been completely renovated to bring a contemporary open floor plan & maximize views of the outdoor living spaces. There are 2 separate living areas off the kitchen, 3 large bedrooms, all with en-suites, making this property ideal for weekend getaways or a full time residence. Throughout you will find natural stone in the primary, & secondary baths, with waterfall counter tops & Rohl polished nickel fixtures. The bathrooms also feature walls beautifully accented with wallpaper. Our desert is meant for enjoying early morning sun & warm summer nights. The outdoor entertaining space indulges those desires. Envision yourself through the outdoor pictures, relaxing, entertaining, & enjoying your new home!
Interior
Appliances
- Gas Cooktop, Microwave, Electric Oven, Refrigerator, Disposal, Dishwasher, Gas Water Heater
Bedrooms
- Bedrooms: 3
Bathrooms
- Total bathrooms: 4
- Half baths: 1
- Full baths: 3
Laundry
- Individual Room
Cooling
- Central Air
Heating
- Central, Fireplace(s), Natural Gas
Fireplace
- None
Features
- Open Floorplan, Atrium, Living Room, Formal Entry, Family Room, Primary Suite, Walk-In Closet(s)
Levels
- One
Size
- 3,031 sq ft
Exterior
Private Pool
- Yes
Roof
- Tile
Garage
- Attached
- Garage Spaces: 3
- Golf Cart Garage
- Driveway
- Garage Door Opener
Carport
- None
Year Built
- 1990
Lot Size
- 0.29 acres
- 12,818 sq ft
Waterfront
- No
Community Info
HOA Fee
- $935
- Frequency: Monthly
- Includes: Controlled Access, Management, Cable TV, Trash, Insurance
Senior Community
- No
Location
- City: La Quinta
- County/Parrish: Riverside
Listing courtesy of: Janine Stevens, Bennion Deville Homes
MLS ID: 219135913DA
Based on information from California Regional Multiple Listing Service, Inc. as of Nov 12, 2025 and/or other sources. All data, including all measurements and calculations of area, is obtained from various sources and has not been, and will not be, verified by broker or MLS. All information should be independently reviewed and verified for accuracy. Properties may or may not be listed by the office/agent presenting the information.
PGA West Real Estate Agent
Want to learn more about PGA West?
Here is the community real estate expert who can answer your questions, take you on a tour, and help you find the perfect home.
Get started today with your personalized 55+ search experience!
Want to learn more about PGA West?
Get in touch with a community real estate expert who can answer your questions, take you on a tour, and help you find the perfect home.
Get started today with your personalized 55+ search experience!
Homes Sold:
55+ Homes Sold:
Sold for this Community:
Avg. Response Time:
Community Key Facts
Age Restrictions
- None
Amenities & Lifestyle
- See PGA West amenities
- See PGA West clubs, activities, and classes
Homes in Community
- Total Homes: 6,000
- Home Types: Single-Family, Attached
Gated
- Yes
Construction
- Construction Dates: 1985 - Present
- Builder: Multiple Builders, Sunrise, Woodbridge Pacific Group, Woodbridge Pacific
Similar homes in this community
Popular cities in California
The following amenities are available to PGA West - La Quinta, CA residents:
- Clubhouse/Amenity Center
- Golf Course
- Restaurant
- Fitness Center
- Outdoor Pool
- Billiards
- Tennis Courts
- Pickleball Courts
- Bocce Ball Courts
- Lakes - Scenic Lakes & Ponds
- Parks & Natural Space
- Table Tennis
- Outdoor Patio
- Pet Park
- Golf Practice Facilities/Putting Green
- On-site Retail
- Day Spa/Salon/Barber Shop
- Multipurpose Room
- Misc.
- Spa
- Golf Shop/Golf Services/Golf Cart Rentals
- Bar
There are plenty of activities available in PGA West. Here is a sample of some of the clubs, activities and classes offered here.
- Billards
- Bocce Ball
- Golf
- Pickleball
- Table Tennis
- Tennis

