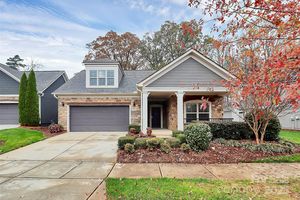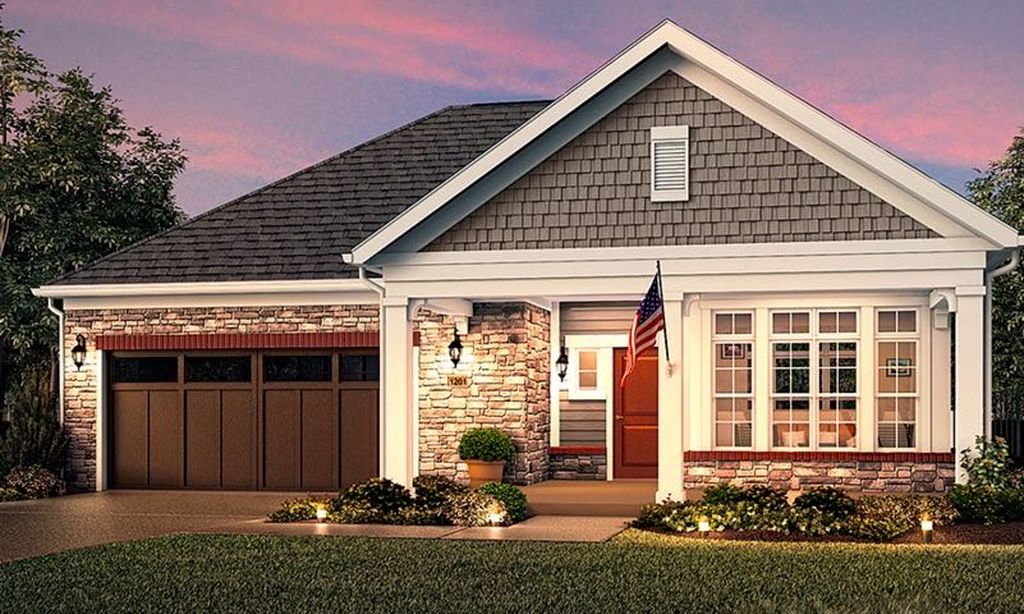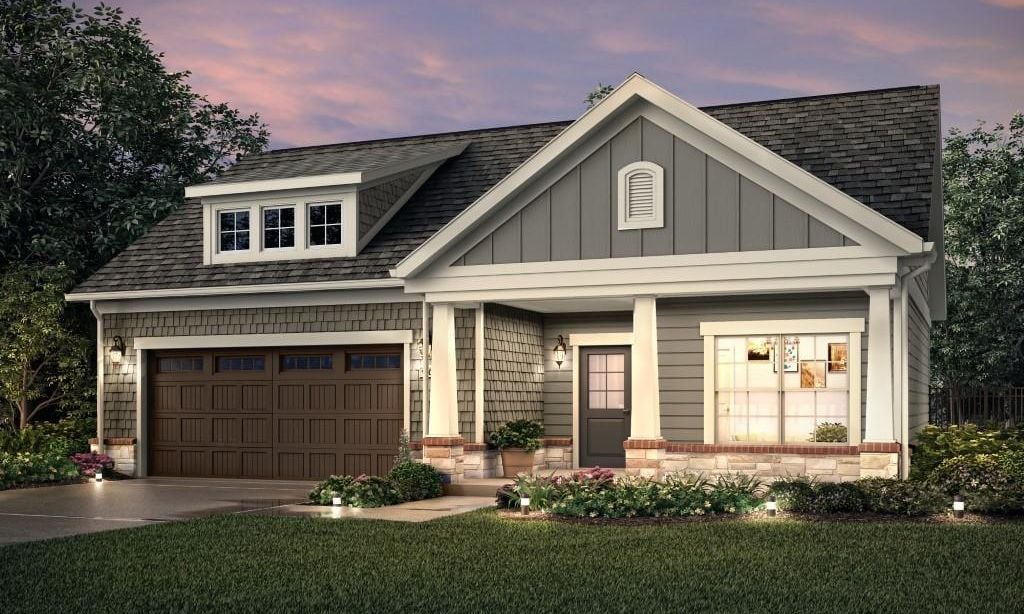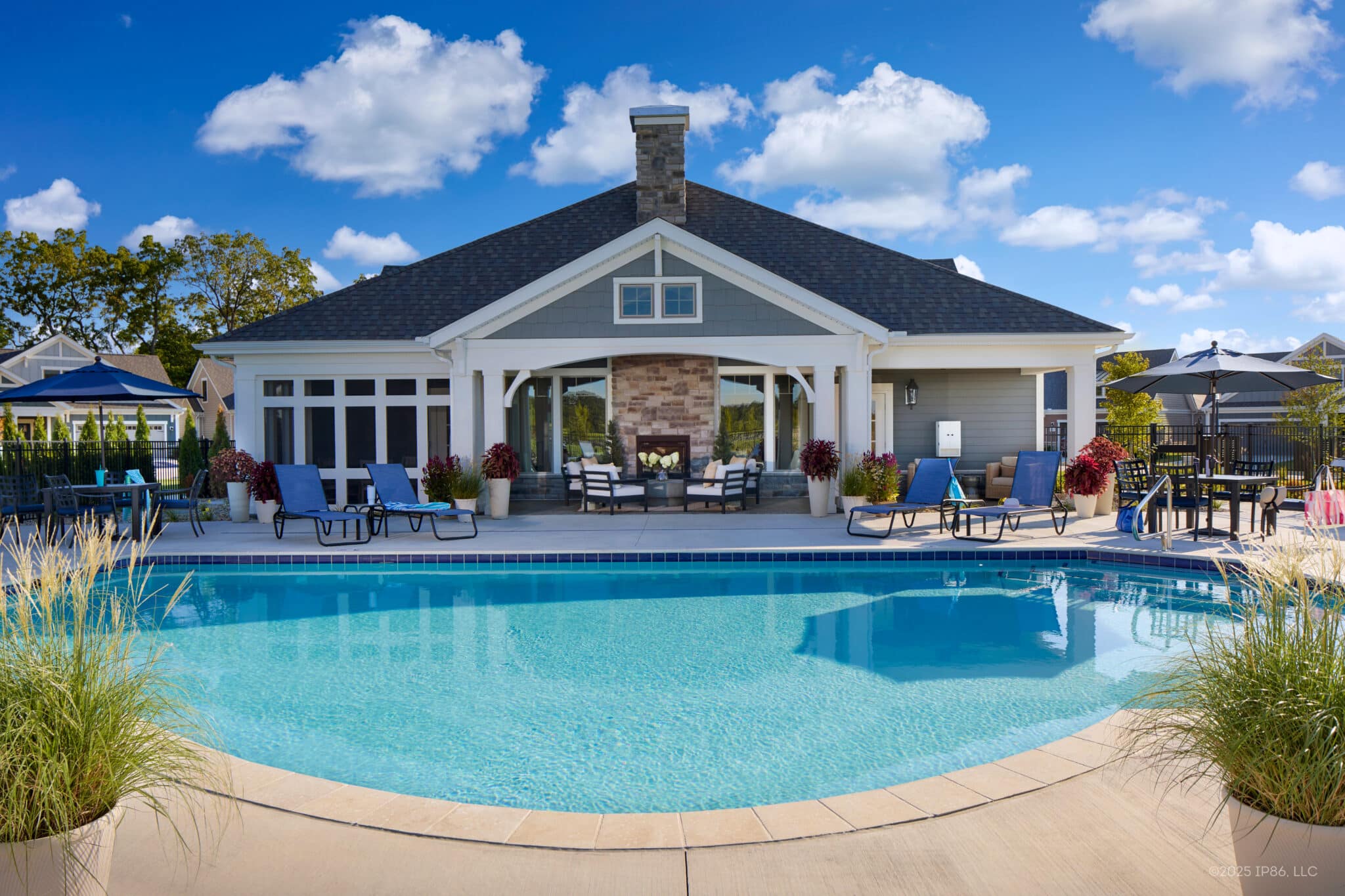- 3 beds
- 3 baths
- 2,913 sq ft
8032 Parknoll Dr, Huntersville, NC, 28078
Community: The Courtyards of Huntersville
-
Home type
Single family
-
Year built
2017
-
Lot size
436 sq ft
-
Price per sq ft
$254
-
HOA fees
$435 / Mo
-
Last updated
Today
-
Views
4
Questions? Call us: (980) 414-8536
Overview
Mother-in-law suite, guest suite, man cave, game space, hobby/craft space - possibilities are endless. With a private, fully-equipped and functional lower level second living quarters AND magnificent SUNSET views, this exceptional home offers a combination of functionality, comfort and beauty. Perfectly situated on one of the most desirable lots in this 55+ community of The Courtyards of Huntersville, the property enjoys unmatched privacy with no home directly across the street or to the side and is quietly tucked away at the back of the intimate neighborhood. A major highlight is the thoughtfully designed LOWER LEVEL SUITE. This private space has its own exterior entrance and includes two living areas, a dining area, a full kitchen with new quartz countertops and sink, full-size appliances and an oversized pantry. The suite also features a spacious bedroom with a walk-in closet and pond views, a full bath with a new vanity, stackable, full-size washer and dryer, and a private patio overlooking a tranquil reflection pond and water feature. The main level is filled with natural light thanks to the absence of an adjacent home, as well as skylights in the kitchen and primary bath. The layout includes a welcoming foyer, a sunroom/home office, living and dining rooms, a spacious kitchen, laundry room, and a full guest bath, along with a primary suite and an additional guest bedroom. An upgraded kitchen boasts quartz countertops, a subway tile backsplash, a new range and dishwasher, and a pantry cabinet with pull-out shelving. The optional sunroom/office features a custom built-in desk with a quartz countertop, lockable drawers, storage, slide-out printer trays, and a built-in bookshelf—perfect for working from home. An enhanced laundry room includes upper and lower custom cabinetry with glass doors, a deep sink, subway tile backsplash, and a built-in beverage refrigerator creating a fully functional mini beverage bar. Both main-level baths have been updated with new quartz countertops, deep sinks, and faucets. The primary bedroom is a true retreat, complete with a spacious Closets By Design custom closet system and direct access to a screened and covered deck area. A new screened porch off the primary bedroom features two custom retractable screens, and elegant plantation shutters with dual control have been installed throughout the home. A maintenance free, elevated deck with multiple seating and dining spaces, spans the side of the home and overlooks a natural area where breathtaking sunsets will be enjoyed. The two-car garage offers epoxy-coated, non-skid flooring and a convenient wall-mounted vacuum unit. Pull down garage stairs leads to an incredible amount of storage above the garage. Five ceiling fans have been added in living spaces and bedrooms. The home's exterior was freshly painted in 2025 and features an attractive combination of fiber cement and stone. The community offers a wide range of amenities, including a clubhouse for social events with a full kitchen, fitness facility, and swimming pool. Sidewalks and streetlights, natural areas, extensive landscaping and pond add to the neighborhood’s charm. The HOA maintains all landscaping (except private courtyards) and the exteriors of the homes so homeowners only need an HO6 insurance policy. Two kitchen refrigerators, beverage refrigerator and two washer and dryers are included. Easy access to Beatties Ford Road, Gilead Road, Hwy 73 and I77, Birkdale, Blythe Landing, Jetton Park, Marinas, Shopping and Dining. In close proximity to hospitals/medical centers. Pre-inspected and adjustments made! The Courtyards of Huntersville homes are classified as condos by the Town of Huntersville but live like single family homes.
Interior
Appliances
- Bar Fridge, Dishwasher, Disposal, Electric Range, Electric Water Heater, Microwave, Refrigerator, Self Cleaning Oven, Washer/Dryer
Bedrooms
- Bedrooms: 3
Bathrooms
- Total bathrooms: 3
- Full baths: 3
Laundry
- In Basement
- Laundry Room
- Main Level
Cooling
- Central Air
Heating
- Central, Natural Gas
Fireplace
- None
Features
- Attic Stairs Pulldown, Built-in Features, Cable Prewire, Entrance Foyer, Kitchen Island, Open Floorplan, Pantry, Walk-In Closet(s), Walk-In Pantry
Levels
- One
Size
- 2,913 sq ft
Exterior
Private Pool
- No
Garage
- Attached
- Garage Spaces: 2
- Driveway
- Attached Garage
- Garage Faces Front
Carport
- None
Year Built
- 2017
Lot Size
- 0.01 acres
- 436 sq ft
Waterfront
- No
Water Source
- City
Sewer
- Public Sewer
Community Info
HOA Fee
- $435
- Frequency: Monthly
Senior Community
- Yes
Features
- Fifty Five and Older, Clubhouse, Fitness Center, Outdoor Pool, Pond, Sidewalks, Street Lights, Walking Trails
Location
- City: Huntersville
- County/Parrish: Mecklenburg
Listing courtesy of: Craig LePage, EXP Realty LLC Mooresville Listing Agent Contact Information: 704-618-2412
MLS ID: 4296820
Listings courtesy of Canopy MLS as distributed by MLS GRID. Based on information submitted to the MLS GRID as of Dec 10, 2025, 06:03am PST. All data is obtained from various sources and may not have been verified by broker or MLS GRID. Supplied Open House Information is subject to change without notice. All information should be independently reviewed and verified for accuracy. Properties may or may not be listed by the office/agent presenting the information. Properties displayed may be listed or sold by various participants in the MLS. Some IDX listings have been excluded from this website.The Digital Millennium Copyright Act of 1998, 17 U.S.C. § 512 (the "DMCA") provides recourse for copyright owners who believe that material appearing on the Internet infringes their rights under U.S. copyright law. If you believe in good faith that any content or material made available in connection with our website or services infringes your copyright, you (or your agent) may send us a notice requesting that the content or material be removed, or access to it blocked. Notices must be sent in writing by email to [email protected] DMCA requires that your notice of alleged copyright infringement include the following information:(1) description of the copyrighted work that is the subject of claimed infringement;(2) description of the alleged infringing content and information sufficient to permit us to locate the content;(3) contact information for you, including your address, telephone number and email address;(4) a statement by you that you have a good faith belief that the content in the manner complained of is not authorized by the copyright owner, or its agent, or by the operation of any law;(5) a statement by you, signed under penalty of perjury, that the information in the notification is accurate and that you have the authority to enforce the copyrights that are claimed to be infringed; and(6) a physical or electronic signature of the copyright owner or a person authorized to act on the copyright owner’s behalf. Failure to include all of the above information may result in the delay of the processing of your complaint.
The Courtyards of Huntersville Real Estate Agent
Want to learn more about The Courtyards of Huntersville?
Here is the community real estate expert who can answer your questions, take you on a tour, and help you find the perfect home.
Get started today with your personalized 55+ search experience!
Want to learn more about The Courtyards of Huntersville?
Get in touch with a community real estate expert who can answer your questions, take you on a tour, and help you find the perfect home.
Get started today with your personalized 55+ search experience!
Homes Sold:
55+ Homes Sold:
Sold for this Community:
Avg. Response Time:
Community Key Facts
The Courtyards of Huntersville
Age Restrictions
- 55+
Amenities & Lifestyle
- See The Courtyards of Huntersville amenities
- See The Courtyards of Huntersville clubs, activities, and classes
Homes in Community
- Total Homes: 51
- Home Types: Single-Family
Gated
- No
Construction
- Construction Dates: 2016 - 2020
- Builder: Epcon Communities
Similar homes in this community
Popular cities in North Carolina
The following amenities are available to The Courtyards of Huntersville - Huntersville, NC residents:
- Clubhouse/Amenity Center
- Fitness Center
- Outdoor Pool
- Walking & Biking Trails
- Lakes - Scenic Lakes & Ponds
- Parks & Natural Space
- Outdoor Patio
- Multipurpose Room
There are plenty of activities available in The Courtyards of Huntersville. Here is a sample of some of the clubs, activities and classes offered here.






