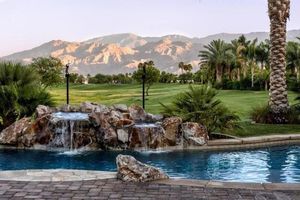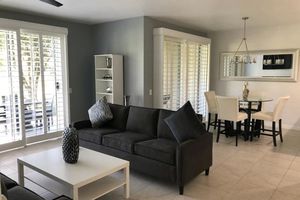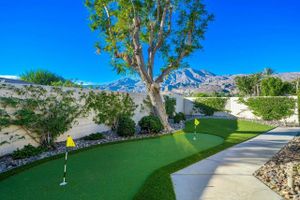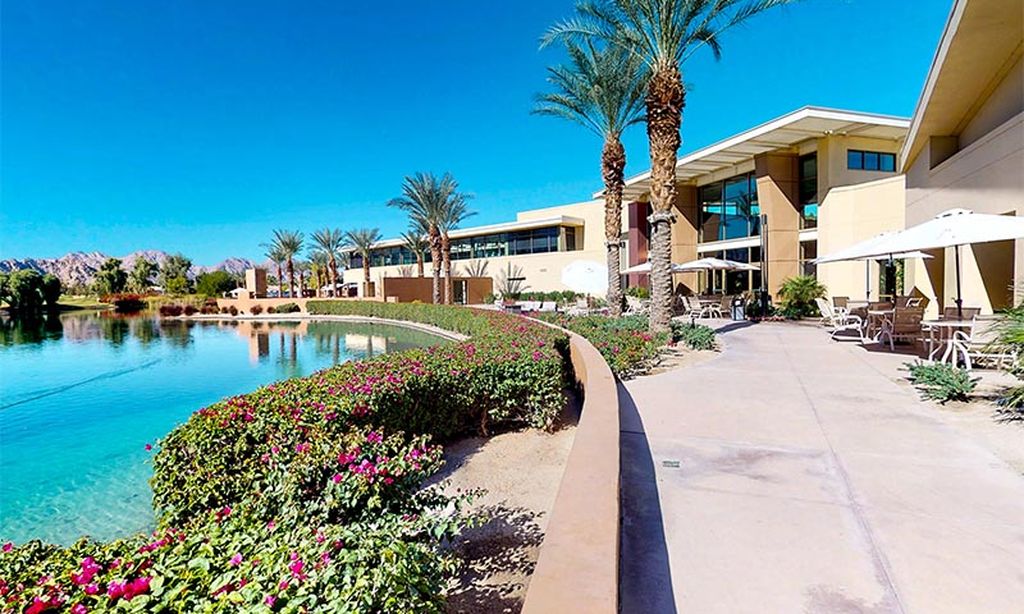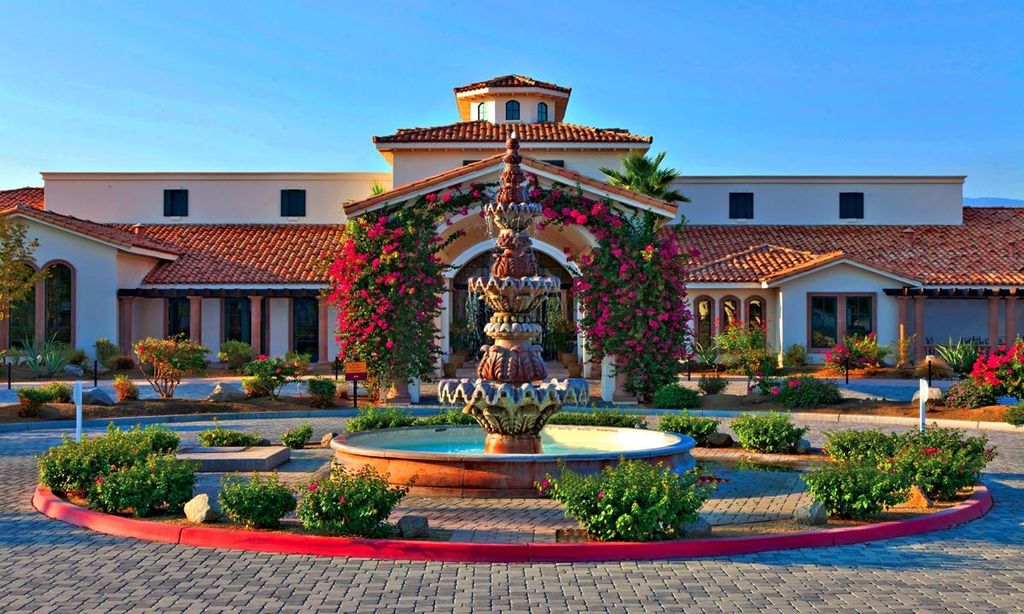-
Home type
Single family
-
Year built
1999
-
Lot size
9,148 sq ft
-
Price per sq ft
$513
-
HOA fees
$987 / Mo
-
Last updated
3 months ago
Questions? Call us: (442) 256-9064
Overview
Welcome to the world-famous PGA West! This meticulously maintained, turnkey furnished 2965 sq ft home offers 4 bedrooms & 5 bathrooms, perfectly positioned along the 10th fairway of the Jack Nicklaus Private Golf Course. A travertine walkway leads to a spacious courtyard & custom- designed 2 room detached casita. Featuring travertine floors, a built in kitchenette w/ granite counters, an en suite bath w/ full tile walk-in shower featuring a frameless full glass shower door. Then there is the separate office w/pocket doors, the casita provides both comfort and functionality. Double glass entry doors welcome you into an open-concept living room, in the main house, showcasing transitional modern design w/ custom trim, cabinetry & updated finishes. Expansive windows frame stunning views of the backyard, pool & golf course. Adjacent to the living room space, the morning room offers additional seating, a built in entertainment center & large picture windows overlooking the courtyard & western mountains. The gourmet kitchen is a chefs dream, updated in modern tones w/ granite counters, high-end SS appliances, center island & breakfast counter area- all surrounded with oversized windows that flood the space with natural light. Don't miss the custom built bar area complete w/ wine rack, granite counters, high-end SS wine fridge that seamlessly connects the living & dining areas on the way to the back patio. Step outside to a beautifully landscaped backyard, where mature colorful plants surround your private PebbleTec pool & spa all overlooking the 10th fairway. High-end patio furniture provides ample seating for relaxation & entertainment, complemented by a built in BBQ & custom fire pit. The expansive primary bedroom is bathed in natural light from the oversized windows showcasing the stunning backyard. The luxurious en-suite bathroom offers a fully tiled walk-in shower, soaking tub set into a tiled deck, dual vanities w/ custom-framed; mirror & an exceptionally spacious walk- in closet. Follow the hallway & you'll find bedrooms 2 and 3 both featuring en suite bathrooms, matching updated vanities w/ custom framed mirrors. Laundry room offers ample cabinetry, tiled counters & high end LG front load washer/dryer. The meticulously maintained garage features epoxy flooring, custom cabinetry, built in workbench, all complimented by its own dedicated split AC unit. Pride in ownership is apparent throughout this amazing property.
Interior
Appliances
- Gas Cooktop, Microwave, Self Cleaning Oven, Gas Oven, Water Line to Refrigerator, Refrigerator, Disposal, Dishwasher, Gas Water Heater, Water Heater Central, Range Hood
Bedrooms
- Bedrooms: 4
Bathrooms
- Total bathrooms: 5
- Half baths: 1
- Three-quarter baths: 2
- Full baths: 2
Laundry
- Individual Room
Cooling
- Zoned, Wall/Window Unit(s), Central Air
Heating
- Central, Zoned, Forced Air, Fireplace(s), Natural Gas
Fireplace
- None
Features
- Bar, Wet Bar, Wired for Sound, Recessed Lighting, High Ceilings, Crown Molding, Formal Entry, Living Room, Guest Suite, Bedroom on Main Level, Walk-In Closet(s), Primary Suite, Retreat Room, Main Level Primary
Levels
- One
Size
- 2,965 sq ft
Exterior
Private Pool
- Yes
Patio & Porch
- Concrete
Roof
- Tile
Garage
- Attached
- Garage Spaces: 3
- Golf Cart Garage
- Driveway
- Garage Door Opener
Carport
- None
Year Built
- 1999
Lot Size
- 0.21 acres
- 9,148 sq ft
Waterfront
- No
Community Info
HOA Fee
- $987
- Frequency: Monthly
- Includes: Bocce Court, Tennis Court(s), Sport Court, Paddle Tennis, Maintenance Grounds, Golf Course, Gym, Clubhouse, Controlled Access, Meeting/Banquet/Party Room, Water, Trash, Security, Insurance, Cable TV, Paid Clubhouse
Senior Community
- No
Listing courtesy of: Betty Harris, California Lifestyle Realty
Source: Crmls
MLS ID: 219124647DA
Based on information from California Regional Multiple Listing Service, Inc. as of Jul 15, 2025 and/or other sources. All data, including all measurements and calculations of area, is obtained from various sources and has not been, and will not be, verified by broker or MLS. All information should be independently reviewed and verified for accuracy. Properties may or may not be listed by the office/agent presenting the information.
Want to learn more about PGA West?
Here is the community real estate expert who can answer your questions, take you on a tour, and help you find the perfect home.
Get started today with your personalized 55+ search experience!
Homes Sold:
55+ Homes Sold:
Sold for this Community:
Avg. Response Time:
Community Key Facts
Age Restrictions
- None
Amenities & Lifestyle
- See PGA West amenities
- See PGA West clubs, activities, and classes
Homes in Community
- Total Homes: 6,000
- Home Types: Single-Family, Attached
Gated
- Yes
Construction
- Construction Dates: 1985 - Present
- Builder: Multiple Builders, Sunrise, Woodbridge Pacific Group, Woodbridge Pacific
Similar homes in this community
Popular cities in California
The following amenities are available to PGA West - La Quinta, CA residents:
- Clubhouse/Amenity Center
- Golf Course
- Restaurant
- Fitness Center
- Outdoor Pool
- Billiards
- Tennis Courts
- Pickleball Courts
- Bocce Ball Courts
- Lakes - Scenic Lakes & Ponds
- Parks & Natural Space
- Table Tennis
- Outdoor Patio
- Pet Park
- Golf Practice Facilities/Putting Green
- On-site Retail
- Day Spa/Salon/Barber Shop
- Multipurpose Room
- Misc.
- Spa
- Golf Shop/Golf Services/Golf Cart Rentals
- Bar
There are plenty of activities available in PGA West. Here is a sample of some of the clubs, activities and classes offered here.
- Billards
- Bocce Ball
- Golf
- Pickleball
- Table Tennis
- Tennis

