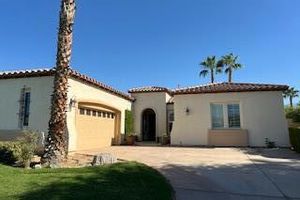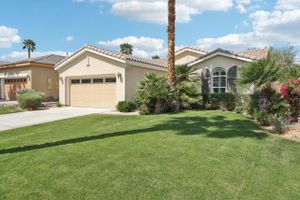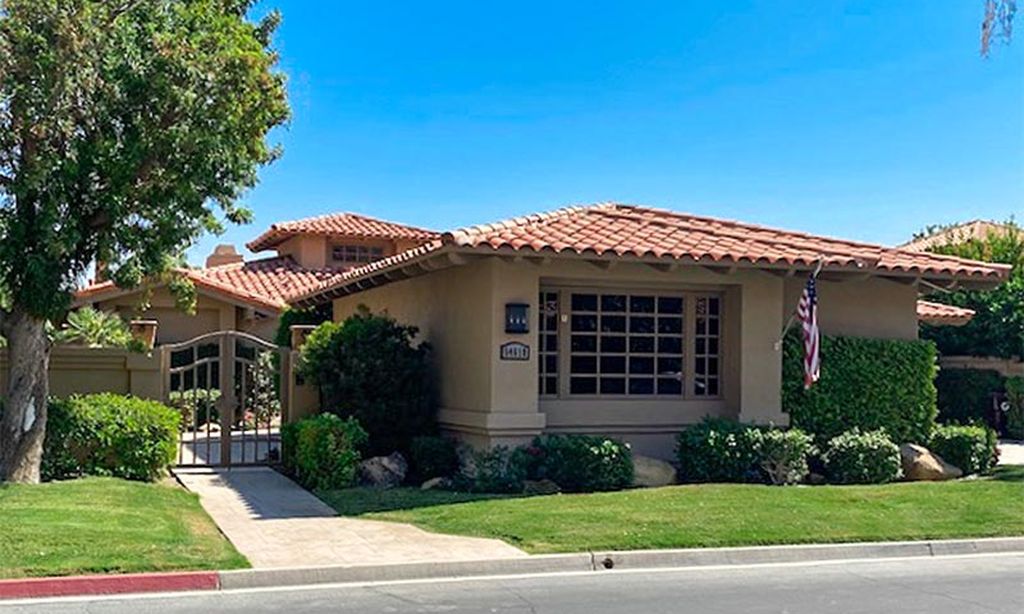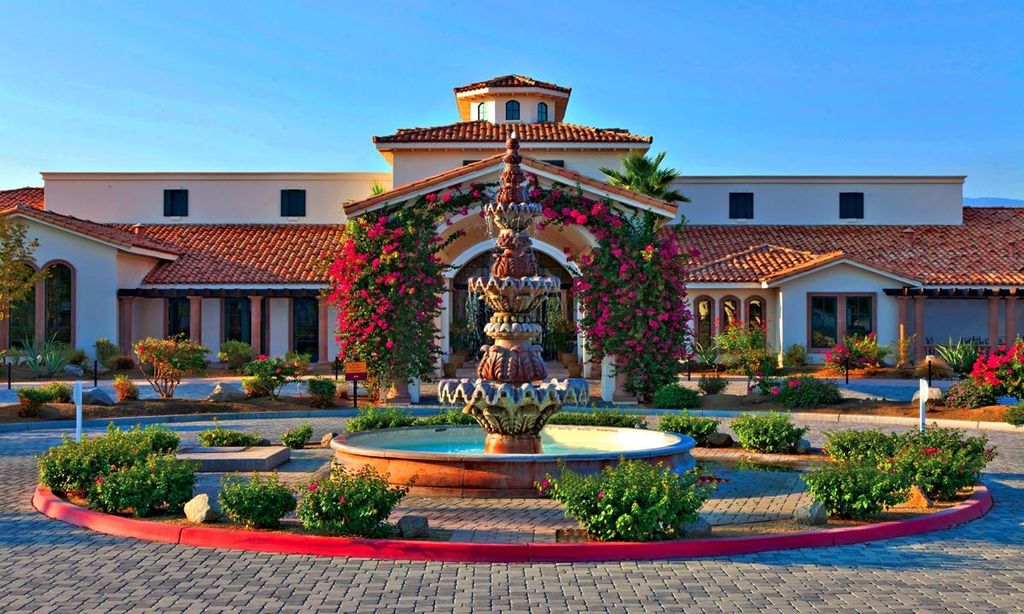- 3 beds
- 4 baths
- 2,482 sq ft
81328 Victoria Ln, La Quinta, CA, 92253
Community: Trilogy at La Quinta
-
Home type
Single family
-
Year built
2005
-
Lot size
10,454 sq ft
-
Price per sq ft
$330
-
HOA fees
$595 / Mo
-
Last updated
2 days ago
-
Views
7
-
Saves
1
Questions? Call us: (442) 256-9457
Overview
This fabulous 2482 sq. ft. home features 3 spacious bedrooms (1 bedroom is a courtyard casita and 1 is a main suite with large bathroom and walk in closet) plus den or office, 3.5 baths, 2 car garage plus golf cart garage. This extra special home has been impeccably maintained, upgraded, and updated. You will love the iron entry gate, wood flooring in the dining room, fireplace, built in wall unit in living area, frosted glass barn doors for privacy in the den, shutters, recently painted, upgraded porcelain tile, slab granite in kitchen and baths, gray cabinets in the kitchen, newer stainless appliances, beautiful oversized low maintenance backyard with a large covered patio and lotsof room to build a pool if you like, fountain, redone sprinklers and landscape lighting and more. The home features a fabulous and private south facing backyard for plenty of sun and light and is in a quiet private location. You have a large covered patio area with lots more space for entertaining, BBQ, gardening, etc. You can enjoy all of the amenities of Trilogy including restaurant and cafe, pickleball, tennis, fitness, pools, concerts, events, bocce, classes, cafe, and more for the low HOA of $595 per month which includes 24/7 manned gate, internet, cable and front yard landscaping and maintenance. The pay as you play newly renovated and recently opened beautiful golf course is one of the best around.
Interior
Appliances
- Gas Cooktop, Microwave, Self Cleaning Oven, Vented Exhaust Fan, Water Line to Refrigerator, Refrigerator, Disposal, Dishwasher, Gas Water Heater
Bedrooms
- Bedrooms: 3
Bathrooms
- Total bathrooms: 4
- Half baths: 1
- Full baths: 3
Laundry
- Individual Room
Cooling
- Central Air
Heating
- Central, Forced Air, Fireplace(s), Natural Gas
Fireplace
- None
Features
- Partially Furnished, Den, Butler Pantry, Living Room, Guest Suite, Family Room, Formal Entry, Primary Suite, Walk-In Closet(s)
Levels
- One
Size
- 2,482 sq ft
Exterior
Private Pool
- No
Patio & Porch
- Covered, Concrete
Roof
- Tile
Garage
- Attached
- Garage Spaces: 2
- Golf Cart Garage
- Direct Garage Access
Carport
- None
Year Built
- 2005
Lot Size
- 0.24 acres
- 10,454 sq ft
Waterfront
- No
Community Info
HOA Fee
- $595
- Frequency: Monthly
- Includes: Bocce Court, Tennis Court(s), Paddle Tennis, Picnic Area, Management, Golf Course, Gym, Game Room, Clubhouse, Controlled Access, Billiard Room, Meeting/Banquet/Party Room
Senior Community
- Yes
Listing courtesy of: Lori Bowers, The Lori Bowers Group
Source: Crmls
MLS ID: 219131214DA
Based on information from California Regional Multiple Listing Service, Inc. as of Aug 17, 2025 and/or other sources. All data, including all measurements and calculations of area, is obtained from various sources and has not been, and will not be, verified by broker or MLS. All information should be independently reviewed and verified for accuracy. Properties may or may not be listed by the office/agent presenting the information.
Want to learn more about Trilogy at La Quinta?
Here is the community real estate expert who can answer your questions, take you on a tour, and help you find the perfect home.
Get started today with your personalized 55+ search experience!
Homes Sold:
55+ Homes Sold:
Sold for this Community:
Avg. Response Time:
Community Key Facts
Age Restrictions
- 55+
Amenities & Lifestyle
- See Trilogy at La Quinta amenities
- See Trilogy at La Quinta clubs, activities, and classes
Homes in Community
- Total Homes: 1,238
- Home Types: Single-Family
Gated
- Yes
Construction
- Construction Dates: 2003 - 2011
- Builder: Shea Homes
Similar homes in this community
Popular cities in California
The following amenities are available to Trilogy at La Quinta - La Quinta, CA residents:
- Clubhouse/Amenity Center
- Golf Course
- Restaurant
- Fitness Center
- Indoor Pool
- Outdoor Pool
- Aerobics & Dance Studio
- Indoor Walking Track
- Hobby & Game Room
- Card Room
- Ceramics Studio
- Arts & Crafts Studio
- Ballroom
- Performance/Movie Theater
- Computers
- Library
- Billiards
- Tennis Courts
- Bocce Ball Courts
- Horseshoe Pits
- Lakes - Scenic Lakes & Ponds
- Demonstration Kitchen
- Picnic Area
- On-site Retail
- Day Spa/Salon/Barber Shop
- Multipurpose Room
There are plenty of activities available in Trilogy at La Quinta. Here is a sample of some of the clubs, activities and classes offered here.
- Aqua Tone
- Astronomy
- BBQs
- Bocce
- Book Club
- Cardio Toning
- Club Med Trips to Mexico
- Continuing Education Classes
- Comedy Nights
- Computer Club
- Concerts
- Cooking Classes
- Country Western Dance
- Creative Arts
- Cycling
- Dinner Dances
- Drive-In Movie Night
- Financial Club
- Fundraisers
- Game Club
- Golf
- Golf Cart Parades
- Group Exercises
- Happy Hour
- Hiking Club
- Horseshoes
- Ladies Golf
- Men's Golf
- Murder Mysteries
- Needle Arts
- Neighbors Helping Neighbors
- New Years Eve Party
- Pilates
- Photography Club
- Tai Chi
- Tennis
- Wine Club
- Yoga
- Zumba








