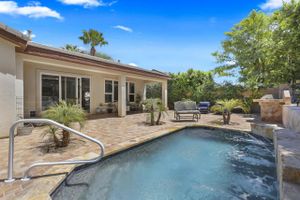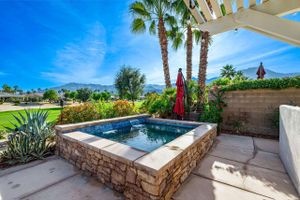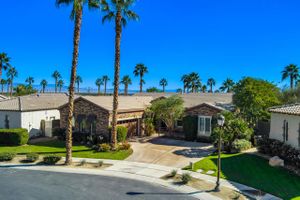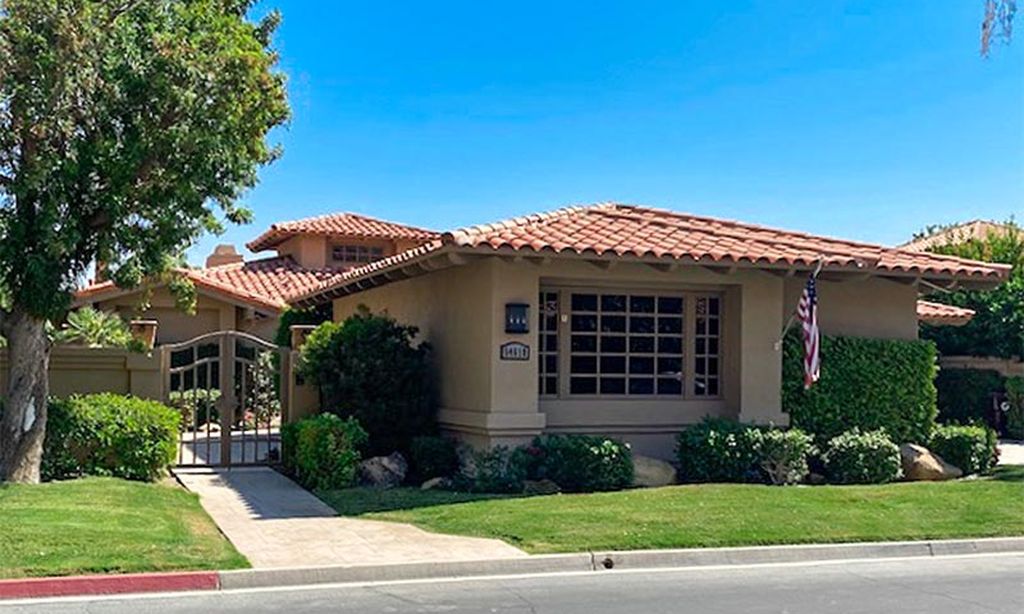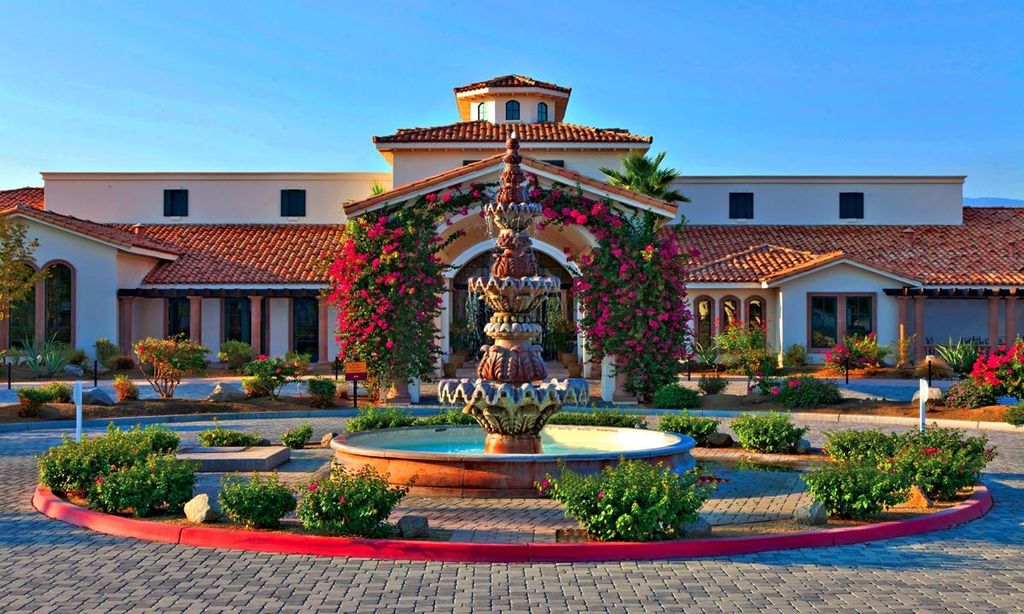- 3 beds
- 3 baths
- 2,536 sq ft
81800 Eagle Claw Dr, La Quinta, CA, 92253
Community: Trilogy at La Quinta
-
Home type
Single family
-
Year built
2006
-
Lot size
7,405 sq ft
-
Price per sq ft
$276
-
HOA fees
$595 / Mo
-
Last updated
Today
-
Views
3
-
Saves
6
Questions? Call us: (442) 256-9457
Overview
Outstanding value for this pristine Talea plan in Trilogy at La Quinta. This home is super clean and feels like a new home, as there have been lots of updates over the past few years. Open floor plan, tile floors throughout, recessed lights in every room, 10 foot ceilings with crown molding, gourmet kitchen with two kitchen islands and two sinks, double oven and a new refrigerator, dishwasher and microwave. Complete whole house water filtration system as well as a reverse osmosis system in the kitchen. Covered patios off the kitchen (new pergola in 2023) and great room. Expansive primary bedroom with huge closets and custom pull down hanging racks. Primary bath with dual vanities and separate shower and bathtub. One of the guest bedrooms has an attached bath, and the other is set up as an office/bedroom. Dimmer switches on almost every light in the house. Epoxy flooring in the oversized garage. Newer washer and dryer with raised pedestals. Newer AC units (2022) with an air scrubber system. Newer interior and exterior paint (2022). Private backyard is surrounded by a green ficus hedge, and there is room for a pool and additional landscaping. Beautiful views of distant mountains from the front and backyard. Home is being offered furnished and the golf cart is included.
Interior
Appliances
- Gas Oven, Microwave, Water Purifier, Refrigerator, Disposal
Bedrooms
- Bedrooms: 3
Bathrooms
- Total bathrooms: 3
- Half baths: 1
- Full baths: 2
Laundry
- Individual Room
Cooling
- Central Air
Heating
- Central, Natural Gas
Fireplace
- None
Features
- Crown Molding, Recessed Lighting, Open Floorplan, High Ceilings, Den, Butler Pantry, Utility Room, Living Room, Primary Suite, Walk-In Closet(s)
Levels
- One
Size
- 2,536 sq ft
Exterior
Private Pool
- No
Roof
- Tile
Garage
- Attached
- Garage Spaces: 2
- Side by Side
- Garage Door Opener
Carport
- None
Year Built
- 2006
Lot Size
- 0.17 acres
- 7,405 sq ft
Waterfront
- No
Community Info
HOA Fee
- $595
- Frequency: Monthly
- Includes: Barbecue, Tennis Court(s), Sport Court, Management, Maintenance Grounds, Gym, Game Room, Clubhouse, Bocce Court
Senior Community
- Yes
Listing courtesy of: Thomas Tucker, HomeSmart
MLS ID: 219136334DA
Based on information from California Regional Multiple Listing Service, Inc. as of Nov 18, 2025 and/or other sources. All data, including all measurements and calculations of area, is obtained from various sources and has not been, and will not be, verified by broker or MLS. All information should be independently reviewed and verified for accuracy. Properties may or may not be listed by the office/agent presenting the information.
Trilogy at La Quinta Real Estate Agent
Want to learn more about Trilogy at La Quinta?
Here is the community real estate expert who can answer your questions, take you on a tour, and help you find the perfect home.
Get started today with your personalized 55+ search experience!
Want to learn more about Trilogy at La Quinta?
Get in touch with a community real estate expert who can answer your questions, take you on a tour, and help you find the perfect home.
Get started today with your personalized 55+ search experience!
Homes Sold:
55+ Homes Sold:
Sold for this Community:
Avg. Response Time:
Community Key Facts
Age Restrictions
- 55+
Amenities & Lifestyle
- See Trilogy at La Quinta amenities
- See Trilogy at La Quinta clubs, activities, and classes
Homes in Community
- Total Homes: 1,238
- Home Types: Single-Family
Gated
- Yes
Construction
- Construction Dates: 2003 - 2011
- Builder: Shea Homes
Similar homes in this community
Popular cities in California
The following amenities are available to Trilogy at La Quinta - La Quinta, CA residents:
- Clubhouse/Amenity Center
- Golf Course
- Restaurant
- Fitness Center
- Indoor Pool
- Outdoor Pool
- Aerobics & Dance Studio
- Indoor Walking Track
- Hobby & Game Room
- Card Room
- Ceramics Studio
- Arts & Crafts Studio
- Ballroom
- Performance/Movie Theater
- Computers
- Library
- Billiards
- Tennis Courts
- Bocce Ball Courts
- Horseshoe Pits
- Lakes - Scenic Lakes & Ponds
- Demonstration Kitchen
- Picnic Area
- On-site Retail
- Day Spa/Salon/Barber Shop
- Multipurpose Room
There are plenty of activities available in Trilogy at La Quinta. Here is a sample of some of the clubs, activities and classes offered here.
- Aqua Tone
- Astronomy
- BBQs
- Bocce
- Book Club
- Cardio Toning
- Club Med Trips to Mexico
- Continuing Education Classes
- Comedy Nights
- Computer Club
- Concerts
- Cooking Classes
- Country Western Dance
- Creative Arts
- Cycling
- Dinner Dances
- Drive-In Movie Night
- Financial Club
- Fundraisers
- Game Club
- Golf
- Golf Cart Parades
- Group Exercises
- Happy Hour
- Hiking Club
- Horseshoes
- Ladies Golf
- Men's Golf
- Murder Mysteries
- Needle Arts
- Neighbors Helping Neighbors
- New Years Eve Party
- Pilates
- Photography Club
- Tai Chi
- Tennis
- Wine Club
- Yoga
- Zumba

