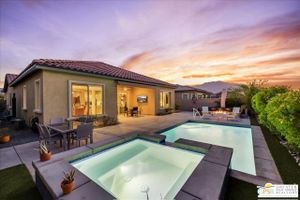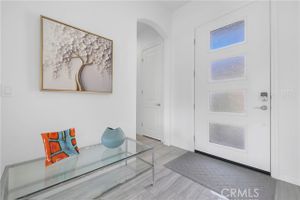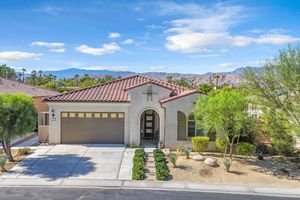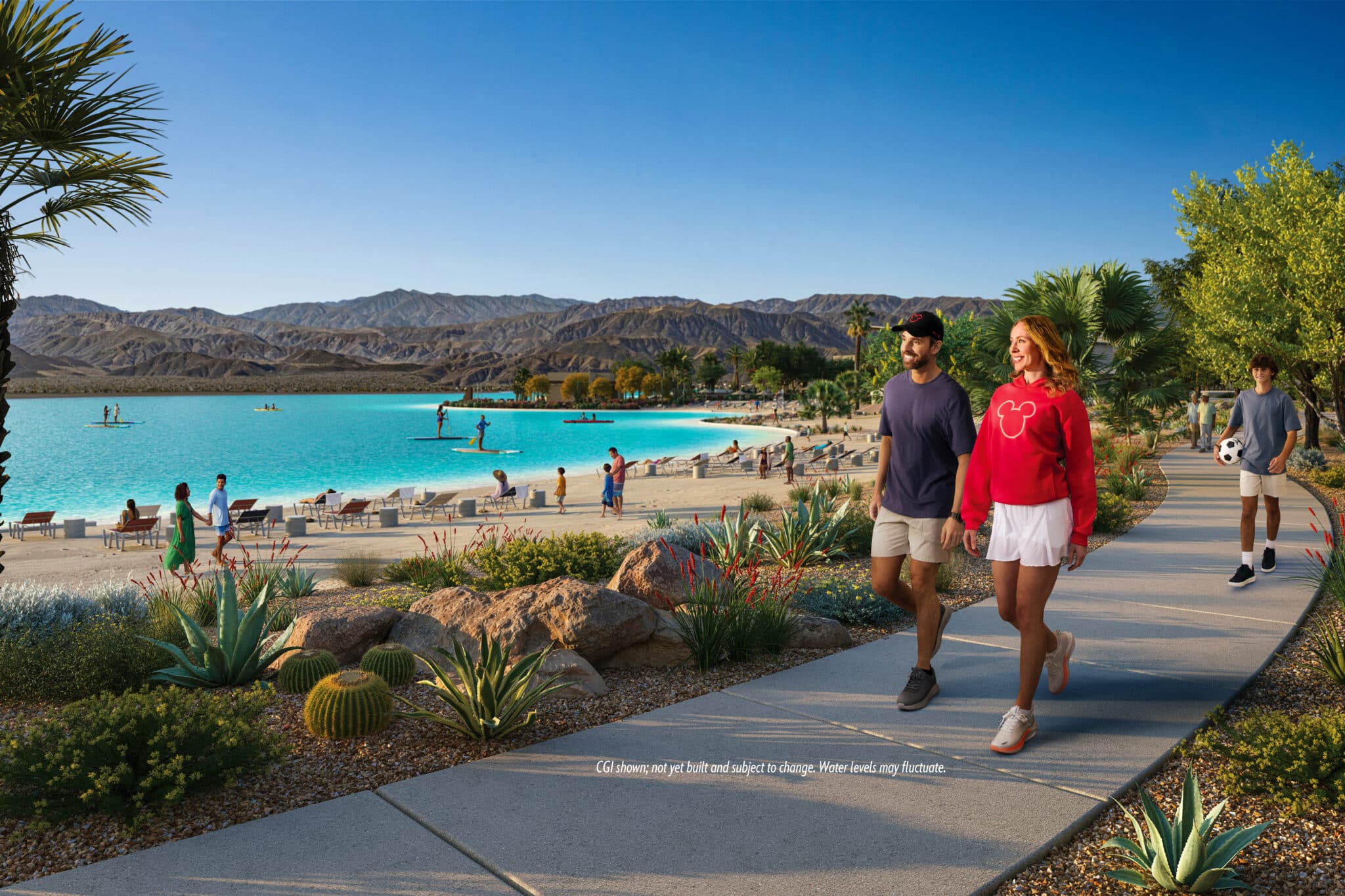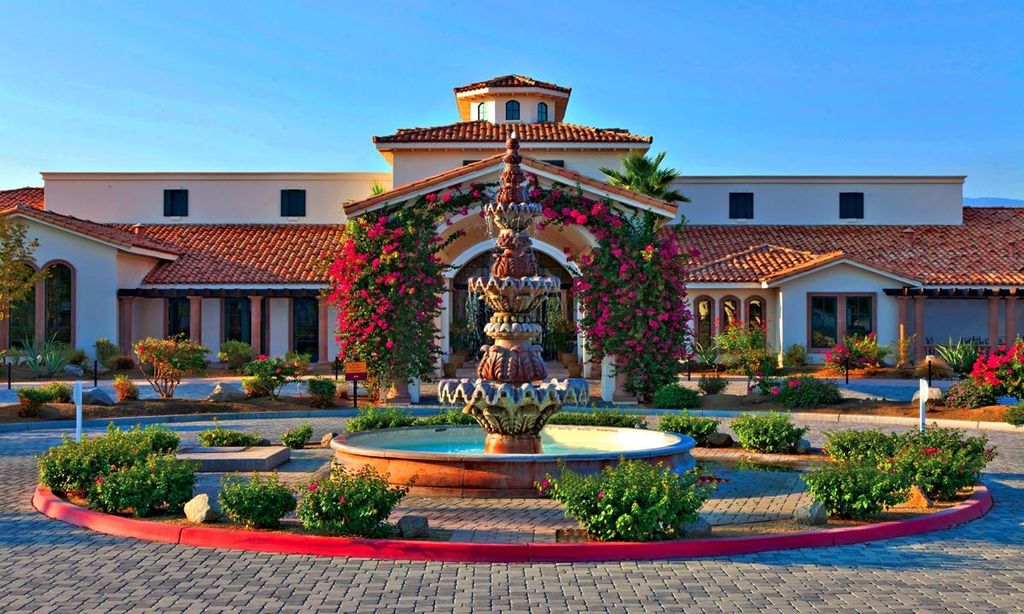- 2 beds
- 3 baths
- 2,364 sq ft
82 Cabernet, Rancho Mirage, CA, 92270
Community: Del Webb Rancho Mirage
-
Home type
Single family
-
Year built
2019
-
Lot size
11,082 sq ft
-
Price per sq ft
$464
-
HOA fees
$445 / Mo
-
Last updated
2 days ago
-
Views
8
-
Saves
1
Questions? Call us: (442) 300-9371
Overview
VIEW, VIEW, VIEWS! Enjoy breathtaking panoramic mountain views from this exceptional Phase 2, Plan 8 Serenity floorplan with the stylish Prairie facade, perfectly positioned on a sprawling 1/4-acre+ lot. This highly upgraded home includes the desirable two-bedroom junior suite configuration with two and a half baths, a dedicated den/office, and an expanded bay-window primary suite for added elegance and space. Step inside to an expansive layout enriched by thoughtful, high-end upgrades including 12"x24" designer tile, plush upgraded Berber carpet, and 7 1/4" baseboards throughout. The chef's kitchen is a showstopper - featuring upgraded full-height floor-to-ceiling cabinetry with crown molding, a premium KitchenAid appliance package with dual ovens, a statement-making full tile backsplash, Valentino White quartz countertop with triple edge, and an oversized executive island offering abundant storage, bar seating, and striking hand-selected pendant lighting. The kitchen seamlessly flows into the generous great room with soaring 12-foot tray ceilings, quad-panel accordion glass sliding doors, and custom LED lighting - creating a light-filled, open-concept living space that brings the outdoors in. The luxurious primary suite offers a tranquil retreat with its expanded bow window with stunning views and spa-inspired ensuite bath adorned with upgraded tile work, modern brushed nickel fixtures, and a large walk-in closet. Perfect for guests, the junior suite is ideally located on the opposite side of the home and features a spacious bedroom, private full bath, and ample closet space for ultimate privacy. The fully landscaped backyard is an oasis with captivating mountain vistas, a covered patio with motorized zipper shade, a personal putting green, and generous side yards - plus direct access to scenic walking paths and the community's unmatched amenities. Additional highlights include: Leased solar system with 16 panels ($115/mo), Tech package with Wi-Fi extender and high-speed outlets in key rooms, Expanded dining area, Large den/office with tray ceiling, Oversized laundry room with utility sink, and a Massive extended garage (25'-35' deep), ideal for oversized vehicles or 3-car storage. Del Webb Rancho Mirage is a premier 55+ active adult community offering resort-style living with pool, spa, fitness center, clubhouse, social events, and so much more. Don't miss this rare opportunity to own a highly upgraded view home in one of the community's most desirable locations. Please note: Cabinetry may appear darker in photos than in person.
Interior
Appliances
- Dishwasher, Disposal, Microwave, Refrigerator, Vented Exhaust Fan, Convection Oven, Gas Cooktop, Double Oven, Oven, Range Hood
Bedrooms
- Bedrooms: 2
Bathrooms
- Total bathrooms: 3
- Half baths: 1
- Three-quarter baths: 1
- Full baths: 1
Laundry
- Washer Included
- Dryer Included
- Individual Room
Cooling
- Central Air
Heating
- Central, Natural Gas, Forced Air
Fireplace
- None
Features
- Ceiling Fan(s), High Ceilings, Open Floorplan, Tray Ceiling(s), Recessed Lighting, Butler Pantry, Walk-In Closet(s), Family Room, Formal Entry, Great Room, Living Room, Media Room
Levels
- One
Size
- 2,364 sq ft
Exterior
Private Pool
- No
Patio & Porch
- Concrete, Covered
Roof
- Tile
Garage
- Attached
- Garage Spaces: 3
- Garage Door Opener
- Driveway
- Direct Garage Access
- Garage - Three Door
- Oversized
- Side by Side
- Tandem Garage
- Private
Carport
- None
Year Built
- 2019
Lot Size
- 0.25 acres
- 11,082 sq ft
Waterfront
- No
Sewer
- Other
Community Info
HOA Fee
- $445
- Frequency: Monthly
- Includes: Billiard Room, Bocce Court, Game Room, Clubhouse, Controlled Access, Fire Pit, Lake, Meeting Room, Picnic Area, Pool, Security, Spa/Hot Tub, Tennis Court(s)
Senior Community
- Yes
Location
- City: Rancho Mirage
- County/Parrish: Riverside
Listing courtesy of: The Morgner Group, Equity Union
Source: Crmls
MLS ID: 25567423PS
Based on information from California Regional Multiple Listing Service, Inc. as of Sep 18, 2025 and/or other sources. All data, including all measurements and calculations of area, is obtained from various sources and has not been, and will not be, verified by broker or MLS. All information should be independently reviewed and verified for accuracy. Properties may or may not be listed by the office/agent presenting the information.
Del Webb Rancho Mirage Real Estate Agent
Want to learn more about Del Webb Rancho Mirage?
Here is the community real estate expert who can answer your questions, take you on a tour, and help you find the perfect home.
Get started today with your personalized 55+ search experience!
Want to learn more about Del Webb Rancho Mirage?
Get in touch with a community real estate expert who can answer your questions, take you on a tour, and help you find the perfect home.
Get started today with your personalized 55+ search experience!
Homes Sold:
55+ Homes Sold:
Sold for this Community:
Avg. Response Time:
Community Key Facts
Age Restrictions
- 55+
Amenities & Lifestyle
- See Del Webb Rancho Mirage amenities
- See Del Webb Rancho Mirage clubs, activities, and classes
Homes in Community
- Total Homes: 1,000
- Home Types: Single-Family
Gated
- Yes
Construction
- Construction Dates: 2018 - Present
- Builder: Del Webb, Pulte, Pulte Homes
Similar homes in this community
Popular cities in California
The following amenities are available to Del Webb Rancho Mirage - Rancho Mirage, CA residents:
- Clubhouse/Amenity Center
- Fitness Center
- Outdoor Pool
- Aerobics & Dance Studio
- Library
- Billiards
- Tennis Courts
- Pickleball Courts
- Outdoor Patio
- Multipurpose Room
There are plenty of activities available in Del Webb Rancho Mirage. Here is a sample of some of the clubs, activities and classes offered here.
- Community Gatherings
- Holiday Parties
- Pickleball
- Swimming
- Tennis

