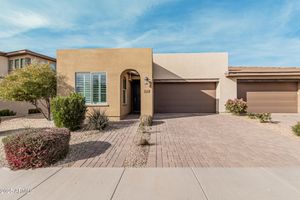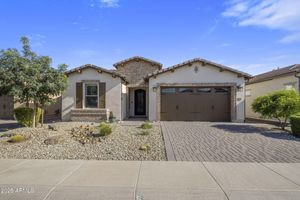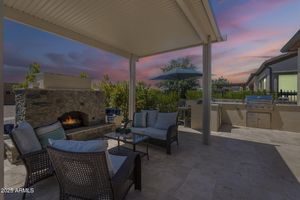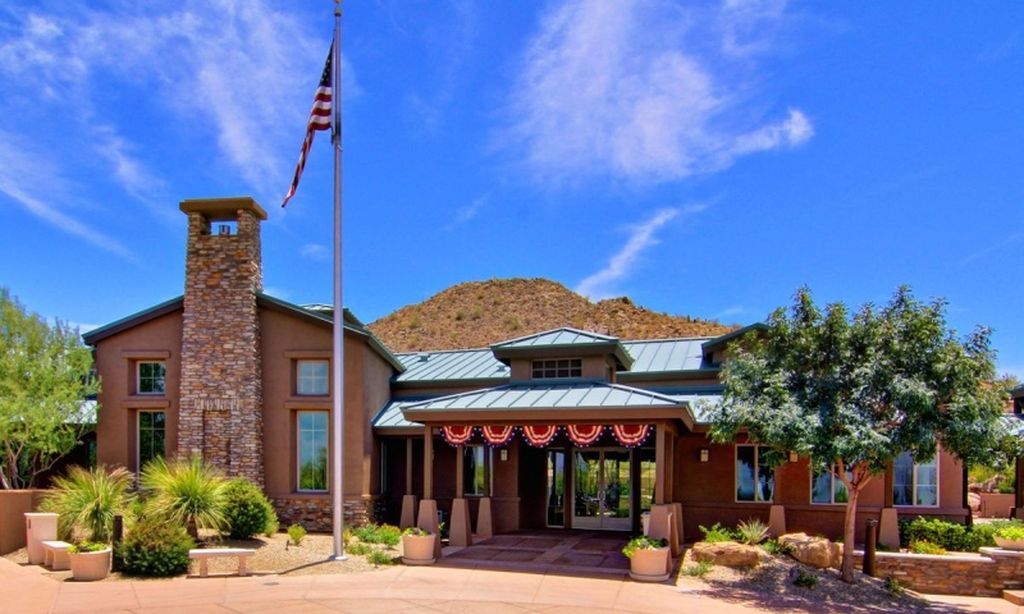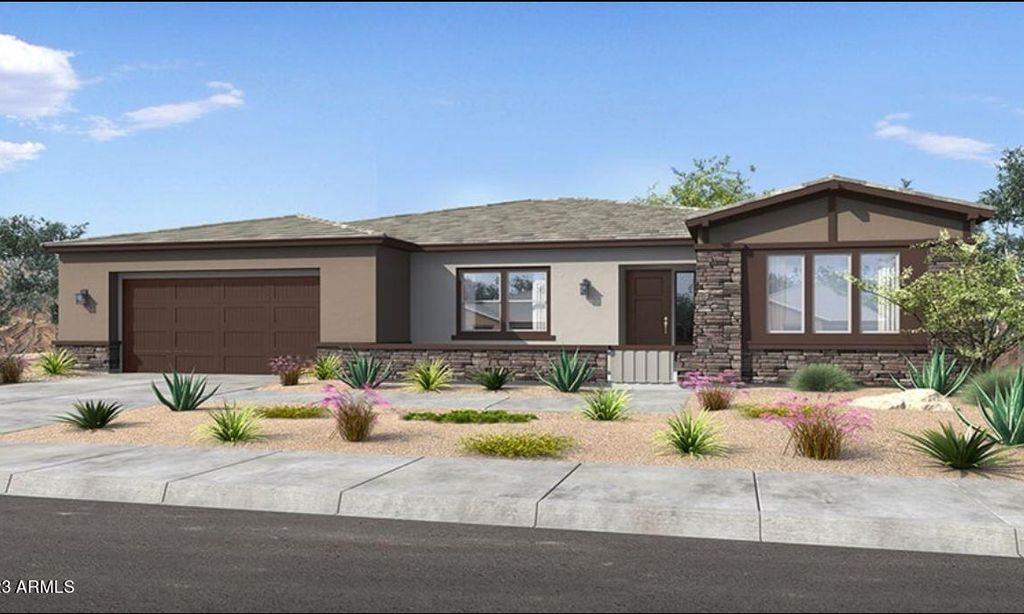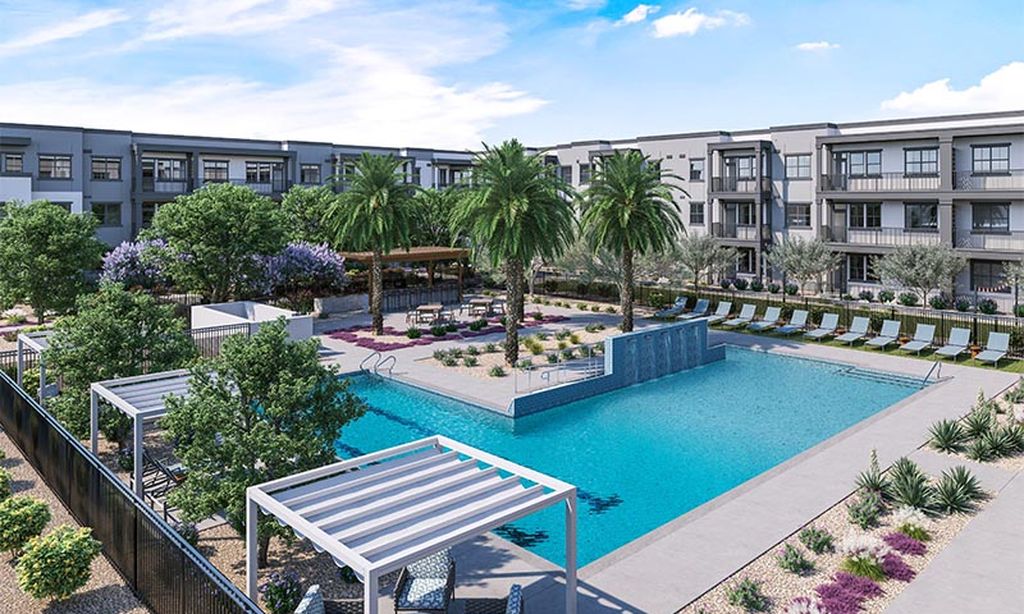-
Home type
Single family
-
Year built
2019
-
Lot size
5,779 sq ft
-
Price per sq ft
$303
-
Taxes
$3657 / Yr
-
HOA fees
$1478 / Qtr
-
Last updated
1 weeks ago
Questions? Call us: (520) 866-0362
Overview
Curb appeal at its finest! This stunning Create model offers relaxation and warmth everywhere. Inside, your guests will enjoy a spacious bedroom with a luxurious en-suite, perfect for comfort and privacy. A versatile den with glass doors features wall-to-wall built-in bookshelves and a built-in desk, making it ideal for work or relaxation. The chef's kitchen has abundant cabinetry, granite countertops, and custom lighting, seamlessly flowing into the great room, where a floor-to-ceiling stone accent wall and an electric fireplace create an elegant yet cozy ambiance. Step outside through the rolling wall of glass and enjoy a backyard paradise. Turf grass, built in BBQ, fire-pit and spa. The 3 car garage offers tons of additional space for all your toys and cars. Welcome home!
Interior
Appliances
- Electric Cooktop, Water Purifier
Bedrooms
- Bedrooms: 2
Bathrooms
- Total bathrooms: 3
Laundry
- Wshr/Dry HookUp Only
Cooling
- Central Air, Ceiling Fan(s), Programmable Thmstat
Heating
- Natural Gas
Fireplace
- None
Features
- High Speed Internet, Granite Counters, Double Vanity, Breakfast Bar, 9+ Flat Ceilings, No Interior Steps, Kitchen Island, Pantry, 2 Master Baths, 3/4 Bath Master Bdrm, Full Bth Master Bdrm
Size
- 2,247 sq ft
Exterior
Private Pool
- No
Patio & Porch
- Covered Patio(s), Patio
Roof
- Tile
Garage
- Garage Spaces: 3
- Garage Door Opener
- Extended Length Garage
- Direct Access
- Attch'd Gar Cabinets
- Separate Strge Area
Carport
- None
Year Built
- 2019
Lot Size
- 0.13 acres
- 5,779 sq ft
Waterfront
- No
Water Source
- City Water
Sewer
- Private Sewer
Community Info
HOA Fee
- $1,478
- Frequency: Quarterly
Taxes
- Annual amount: $3,657.00
- Tax year: 2024
Senior Community
- No
Features
- Golf, Pickleball, Lake, Gated, Community Spa, Community Spa Htd, Community Pool Htd, Community Pool, Concierge, Tennis Court(s), Playground, Biking/Walking Path, Fitness Center
Location
- City: Queen Creek
- County/Parrish: Pinal
- Township: 03S
Listing courtesy of: Ben Leeson, Keller Williams Integrity First Listing Agent Contact Information: 480-677-8170
Source: Armls
MLS ID: 6822860
Copyright 2025 Arizona Regional Multiple Listing Service, Inc. All rights reserved. The ARMLS logo indicates a property listed by a real estate brokerage other than 55places.com. All information should be verified by the recipient and none is guaranteed as accurate by ARMLS.
Want to learn more about Encanterra®?
Here is the community real estate expert who can answer your questions, take you on a tour, and help you find the perfect home.
Get started today with your personalized 55+ search experience!
Homes Sold:
55+ Homes Sold:
Sold for this Community:
Avg. Response Time:
Community Key Facts
Age Restrictions
- 55+
Amenities & Lifestyle
- See Encanterra® amenities
- See Encanterra® clubs, activities, and classes
Homes in Community
- Total Homes: 2,400
- Home Types: Single-Family
Gated
- Yes
Construction
- Construction Dates: 2008 - Present
- Builder: Shea Homes
Similar homes in this community
Popular cities in Arizona
The following amenities are available to Encanterra® - Queen Creek, AZ residents:
- Clubhouse/Amenity Center
- Multipurpose Room
- Fitness Center
- Aerobics & Dance Studio
- Steam Room/Sauna
- Concierge
- Arts & Crafts Studio
- Demonstration Kitchen
- Restaurant
- Day Spa/Salon/Barber Shop
- Indoor Pool
- Hobby & Game Room
- Card Room
- Ceramics Studio
- Sewing Studio
- Ballroom
- Billiards
- Outdoor Pool
- Outdoor Patio
- Golf Course
- Tennis Courts
- Pickleball Courts
- Bocce Ball Courts
- Volleyball Court
- Lakes - Scenic Lakes & Ponds
- Outdoor Amphitheater
- Parks & Natural Space
- Picnic Area
There are plenty of activities available in Encanterra®. Here is a sample of some of the clubs, activities and classes offered here.
- Cooking Club
- Men's Golf Club
- Pilates
- Social Event Advisory Committee
- Spin Class
- Women's Golf Club
- Yoga
- Zumba

