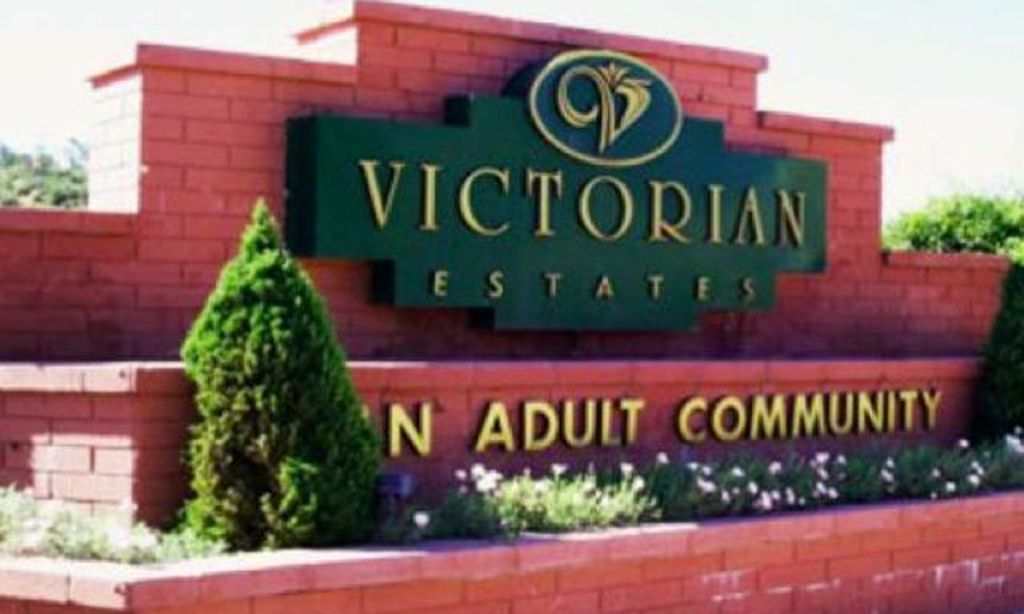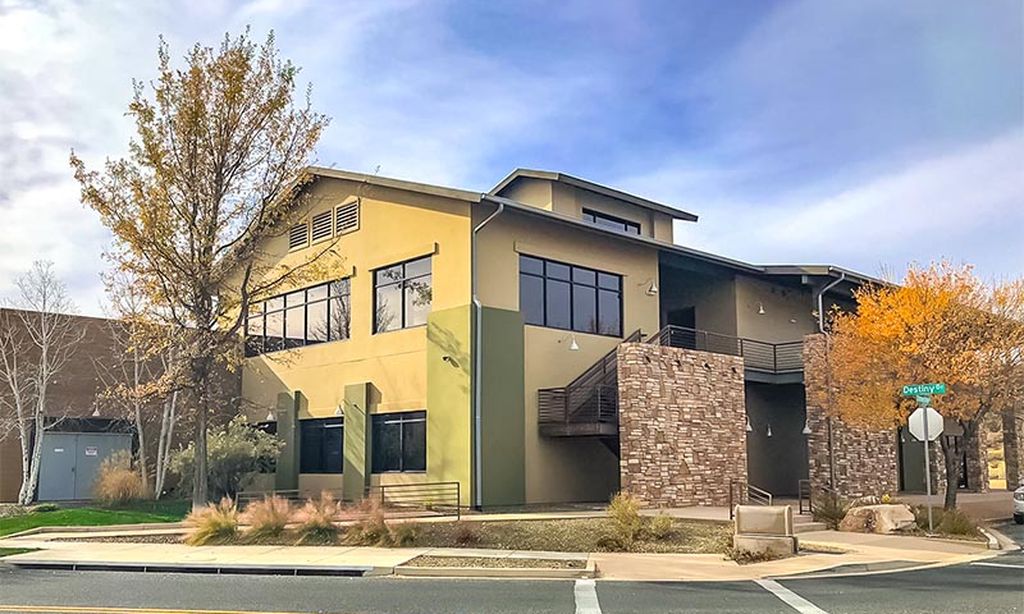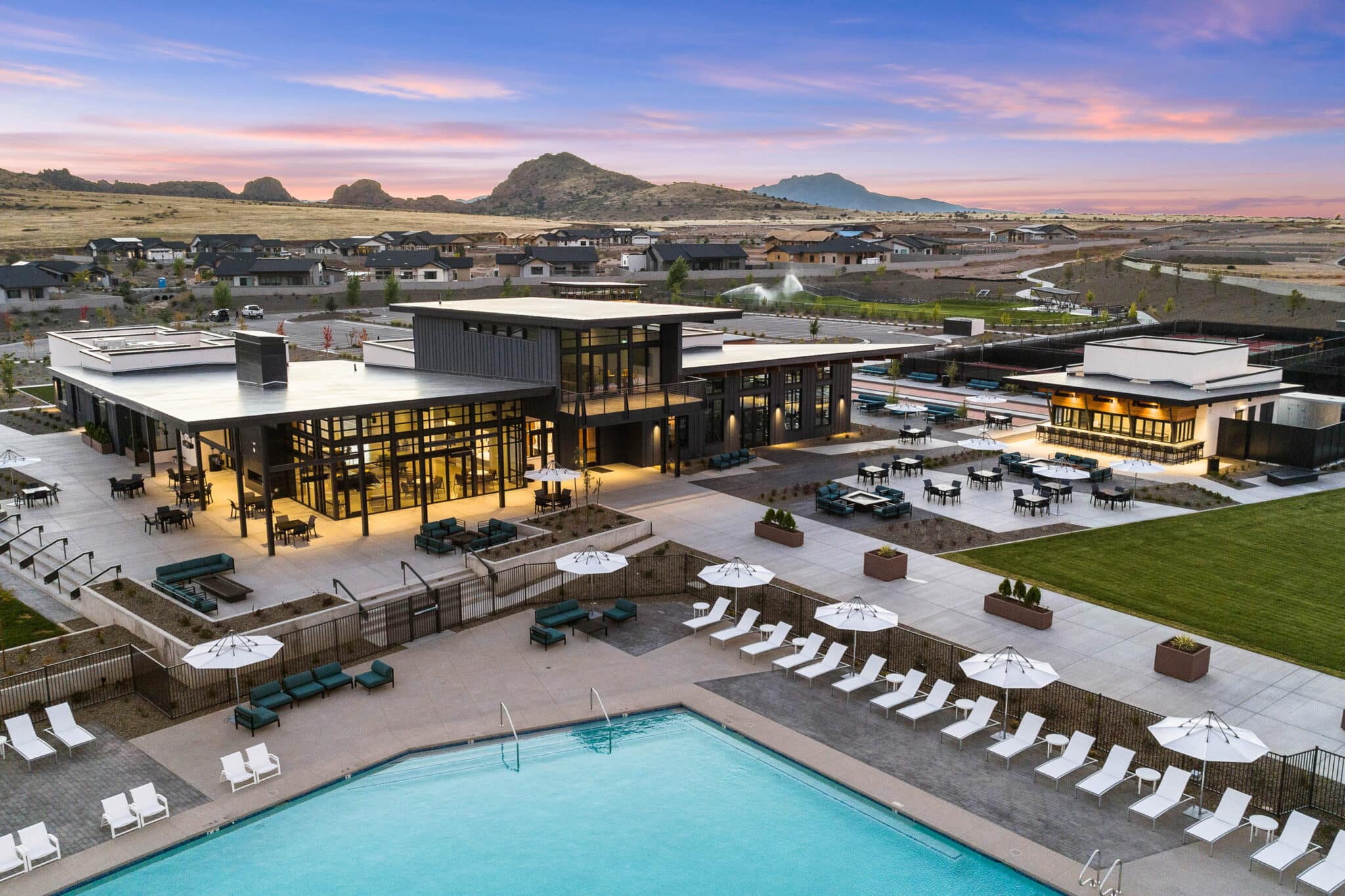- 3 beds
- 2 baths
- 2,185 sq ft
8375 N Pepperbox Rd, Prescott Valley, AZ, 86315
Community: Pronghorn Ranch
-
Home type
Single family
-
Year built
2013
-
Lot size
10,019 sq ft
-
Price per sq ft
$297
-
Taxes
$3165 / Yr
-
HOA fees
$74 / Mo
-
Last updated
3 days ago
-
Saves
2
Questions? Call us: (928) 910-7224
Overview
Immaculate Mandalay Home with Stunning Outdoor Living & Energy-Efficient Upgrades. This beautifully maintained Mandalay Aspen Plan offers 3 bedrooms, 2 baths, and a 3-car garage, along with exceptional energy-efficient features. Inside, you'll find upgraded tile flooring, custom boxed-in windows, upgraded granite counters, and a cozy fireplace enhanced with custom woodwork. The kitchen, great room, and dining spaces flow effortlessly, creating a bright, comfortable layout perfect for everyday living. Energy-efficient features include a tankless water heater, superior insulation, and Mandalay's renowned building standards for comfort and savings. Step outside to a spectacular landscaped backyard featuring an extended patio, mature trees, beautiful views, and a built-in gas fire pit with seating, an ideal spot for entertaining or unwinding. The home is built on a post-tension slab for added strength and durability. This turnkey home is spotless, upgraded, and move-in ready, truly a standout.
Interior
Appliances
- Pantry, Cooktop, Dishwasher, Disposal, Dryer, ENERGY STAR Qualified Appliances, Microwave, Oven, Refrigerator, Washer
Bedrooms
- Bedrooms: 3
Bathrooms
- Total bathrooms: 2
- Full baths: 2
Cooling
- Ceiling Fan(s), Central Air
Heating
- Forced - Gas, Natural Gas
Fireplace
- 1, Gas,Pantry
Features
- Ceiling Fan(s), Separate/Formal Dining Room, Granite Counters, Kitchen Island, Single Living Level, Primary Downstairs, Pantry, High Ceilings, Walk-In Closet(s), Washer/Dryer Hookup
Size
- 2,185 sq ft
Exterior
Private Pool
- No
Patio & Porch
- Covered
Roof
- Composition
Garage
- Garage Spaces: 3
- Paver Block
- Garage Door Opener
- Pantry
Carport
- None
Year Built
- 2013
Lot Size
- 0.23 acres
- 10,019 sq ft
Waterfront
- No
Water Source
- Public
Community Info
HOA Fee
- $74
- Frequency: Monthly
Taxes
- Annual amount: $3,165.00
- Tax year: 2025
Senior Community
- No
Features
- Clubhouse, Kitchen Facilities, Exercise Court, Meeting Room, See Remarks, Pool
Location
- City: Prescott Valley
- County/Parrish: Yavapai
Listing courtesy of: Dena Plane, Better Homes And Gardens Real Estate Bloomtree Realty Listing Agent Contact Information: [email protected]
MLS ID: 1078002
Listings courtesy of Prescott MLS as distributed by MLS GRID. Based on information submitted to the MLS GRID as of Jan 11, 2026, 04:24pm PST. All data is obtained from various sources and may not have been verified by broker or MLS GRID. Supplied Open House Information is subject to change without notice. All information should be independently reviewed and verified for accuracy. Properties may or may not be listed by the office/agent presenting the information. Properties displayed may be listed or sold by various participants in the MLS.
Pronghorn Ranch Real Estate Agent
Want to learn more about Pronghorn Ranch?
Here is the community real estate expert who can answer your questions, take you on a tour, and help you find the perfect home.
Get started today with your personalized 55+ search experience!
Want to learn more about Pronghorn Ranch?
Get in touch with a community real estate expert who can answer your questions, take you on a tour, and help you find the perfect home.
Get started today with your personalized 55+ search experience!
Homes Sold:
55+ Homes Sold:
Sold for this Community:
Avg. Response Time:
Community Key Facts
Age Restrictions
- None
Amenities & Lifestyle
- See Pronghorn Ranch amenities
- See Pronghorn Ranch clubs, activities, and classes
Homes in Community
- Total Homes: 1,021
- Home Types: Single-Family
Gated
- No
Construction
- Construction Dates: 2002 - 2020
- Builder: Woodside Homes, Mandalay Homes, Brown Family, ASH-Dorn Homes
Similar homes in this community
Popular cities in Arizona
The following amenities are available to Pronghorn Ranch - Prescott Valley, AZ residents:
- Clubhouse/Amenity Center
- Fitness Center
- Outdoor Pool
- Card Room
- Library
- Billiards
- Walking & Biking Trails
- Softball/Baseball Field
- Basketball Court
- Volleyball Court
- Parks & Natural Space
- Soccer Fields
- Outdoor Patio
- Golf Practice Facilities/Putting Green
- Multipurpose Room
- Spa
- Lounge
- Sports Courts
There are plenty of activities available in Pronghorn Ranch. Here is a sample of some of the clubs, activities and classes offered here.
- Baseball
- Basketball
- Beer Club
- Billiards
- Bridge
- Bunco
- Crochet Club
- Dance Classes
- Euchre
- Hiking
- Knitting Clubs
- Mahjong
- Out To Dinner Club
- Pickleball
- Poker
- Quilting Club
- Soccer
- Softball
- Tai Chi
- Tennis
- Wine Club
- Yoga
- Zumba








