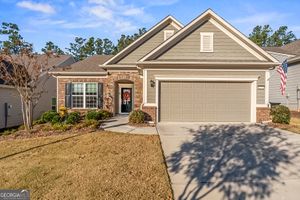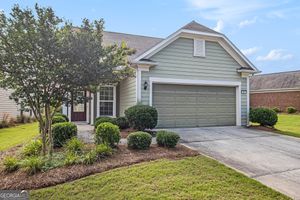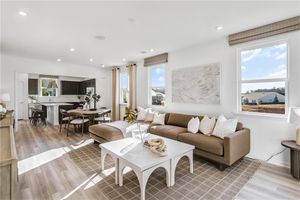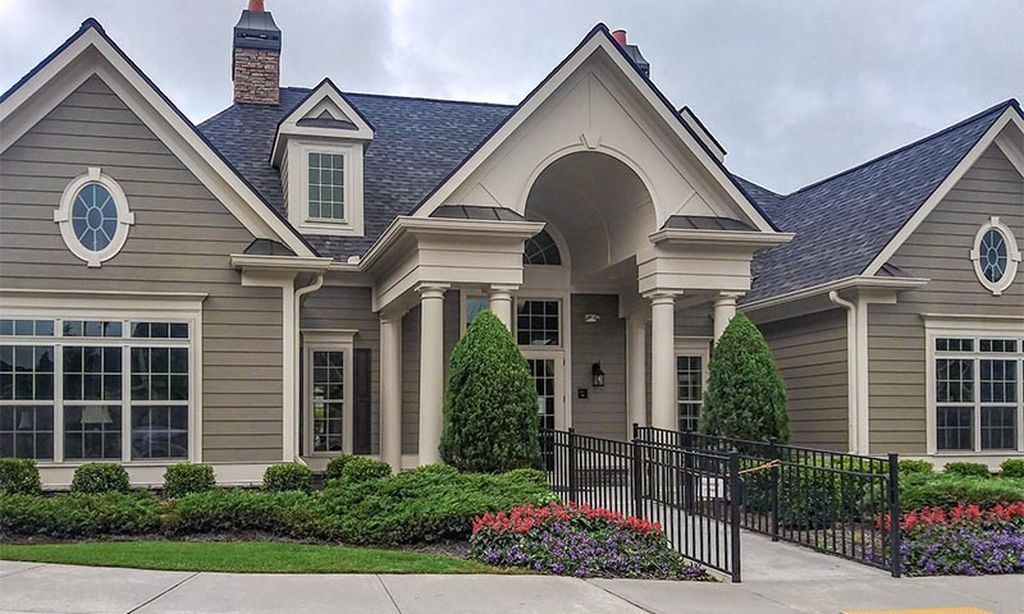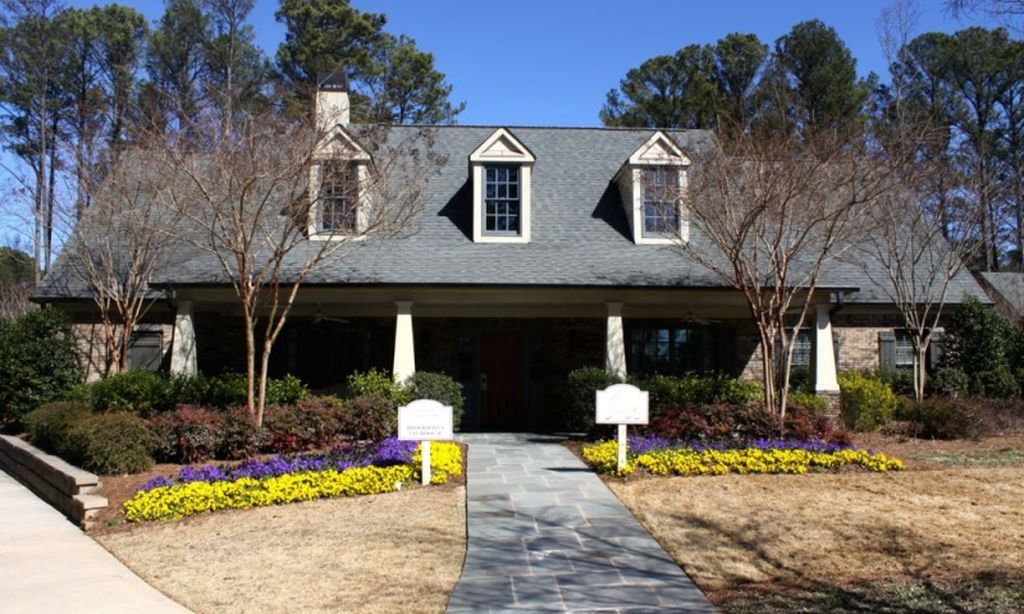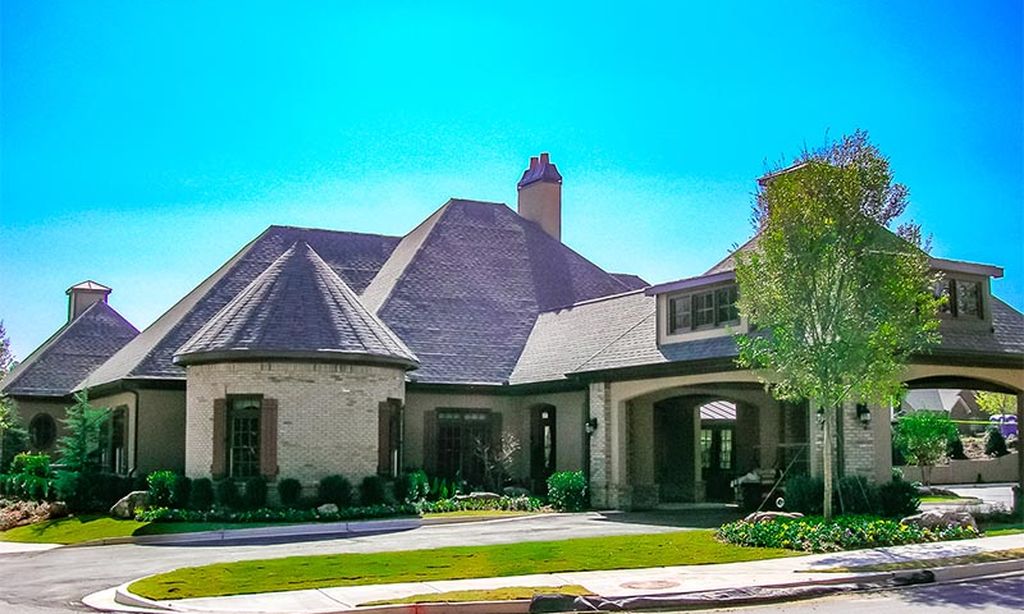- 3 beds
- 2 baths
- 2,136 sq ft
840 Peach Blossom Ct, Griffin, GA, 30223
Community: Sun City Peachtree
-
Home type
Single family
-
Year built
2011
-
Lot size
6,098 sq ft
-
Price per sq ft
$164
-
Taxes
$5071 / Yr
-
HOA fees
$3084 /
-
Last updated
Today
-
Saves
8
Questions? Call us: (470) 516-9126
Overview
ALL NEW LUXURY FLOORING IN LIVING AREAS, HALLS, EATING AREA, OFFICE, LAUNDRY ROOM AND MAIN BEDROOM! Discover the perfect blend of comfort, style, and active living in this beautifully designed Vernon Hill model home, located in the sought-after Sun City community-famous for its top-tier amenities! This home offers 3 bedrooms PLUS office PLUS large sun room from which you can walk out to your covered patio with grill that looks out to your peaceful tree-lined back yard. This thoughtfully planned home features a split-bedroom layout, offering privacy and convenience with all bedrooms on the main level. The open-concept floor plan is ideal for entertaining, with a spacious kitchen that boasts abundant cabinetry, a snack bar, and a bright breakfast nook. Need extra space? The flex room can be used for a hobby space, storage, or even a 4th bedroom. Step into your sun-filled four-season room, the perfect place to sip your morning coffee, dive into a great book, or simply soak in the tranquil wooded views. Outside, the private patio is perfect for hosting family and friends, complete with a built-in gas grill-a true backyard oasis! But the real magic of this home is the community. At Sun City, every day feels like a vacation with access to: * Championship golf courses * Tennis and pickleball courts * A resort-style pool and state-of-the-art fitness center * A grandchildren's playground and dog park * The lively Veterans Field Softball Complex This isn't just a home-it's a lifestyle. Come experience the warmth, the charm, and the endless possibilities that await you in Sun City. Welcome home!
Interior
Appliances
- Dishwasher, Disposal, Dryer, Gas Water Heater, Microwave, Refrigerator, Stainless Steel Appliance(s), Washer
Bedrooms
- Bedrooms: 3
Bathrooms
- Total bathrooms: 2
- Full baths: 2
Laundry
- Common Area
Cooling
- Ceiling Fan(s), Central Air
Heating
- Forced Air
Fireplace
- None
Features
- Bookcases, In-Law Floorplan, Main Level Primary, Separate Shower, Soaking Tub, Vaulted Ceiling(s), Walk-In Closet(s), Bonus Room, Family Room, Home Office, Sunroom
Levels
- One
Size
- 2,136 sq ft
Exterior
Private Pool
- No
Roof
- Composition
Garage
- Attached
- Garage Spaces:
- Garage
- Attached
Carport
- None
Year Built
- 2011
Lot Size
- 0.14 acres
- 6,098 sq ft
Waterfront
- No
Water Source
- Public
Sewer
- Public Sewer
Community Info
HOA Fee
- $3,084
- Includes: School Bus Stop
Taxes
- Annual amount: $5,070.96
- Tax year: 24
Senior Community
- Yes
Features
- Clubhouse, Fitness Center, Golf, Playground, Pool, Sidewalks, Street Lights, Tennis Court(s)
Location
- City: Griffin
- County/Parrish: Spalding
Listing courtesy of: Janice Kaya, HomeSmart
MLS ID: 10555338
Copyright 2025 Georgia MLS. All rights reserved. Information deemed reliable but not guaranteed. The data relating to real estate for sale on this web site comes in part from the Broker Reciprocity Program of Georgia MLS. Real estate listings held by brokerage firms other than 55places.com are marked with the Broker Reciprocity logo and detailed information about them includes the name of the listing brokers. The broker providing this data believes it to be correct, but advises interested parties to confirm them before relying on them in a purchase decision.
Sun City Peachtree Real Estate Agent
Want to learn more about Sun City Peachtree?
Here is the community real estate expert who can answer your questions, take you on a tour, and help you find the perfect home.
Get started today with your personalized 55+ search experience!
Want to learn more about Sun City Peachtree?
Get in touch with a community real estate expert who can answer your questions, take you on a tour, and help you find the perfect home.
Get started today with your personalized 55+ search experience!
Homes Sold:
55+ Homes Sold:
Sold for this Community:
Avg. Response Time:
Community Key Facts
Age Restrictions
- 55+
Amenities & Lifestyle
- See Sun City Peachtree amenities
- See Sun City Peachtree clubs, activities, and classes
Homes in Community
- Total Homes: 3,387
- Home Types: Single-Family
Gated
- No
Construction
- Construction Dates: 2007 - Present
- Builder: Del Webb
Similar homes in this community
Popular cities in Georgia
The following amenities are available to Sun City Peachtree - Griffin, GA residents:
- Clubhouse/Amenity Center
- Golf Course
- Restaurant
- Fitness Center
- Indoor Pool
- Outdoor Pool
- Aerobics & Dance Studio
- Indoor Walking Track
- Card Room
- Ceramics Studio
- Arts & Crafts Studio
- Ballroom
- Performance/Movie Theater
- Computers
- Library
- Billiards
- Walking & Biking Trails
- Tennis Courts
- Pickleball Courts
- Bocce Ball Courts
- Softball/Baseball Field
- Basketball Court
- Volleyball Court
- Lakes - Scenic Lakes & Ponds
- Outdoor Amphitheater
- Gardening Plots
- Playground for Grandkids
- Outdoor Patio
- Pet Park
- Golf Practice Facilities/Putting Green
- On-site Retail
- Multipurpose Room
- Locker Rooms
There are plenty of activities available in Sun City Peachtree. Here is a sample of some of the clubs, activities and classes offered here.
- Aerobics and Yoga
- Apple Group
- Arts and Crafts
- Arts and Entertainment
- Ballroom Dancing
- Bible Study
- Billiards Club
- Bocce Ball
- Book Club
- Book Discussion
- Bridge
- Bunco
- Canasta - Hand and Foot
- Canvas Chair Sailors
- Cardio Mix
- Cards and Games
- Chess Club
- Christian Fellowship Group
- Classic Vinyl Bandstand
- Collette Travel Club
- Continuing Education
- Day Trippers
- Dog Lovers Group
- Dominoes
- Euchre
- Footlights
- Friends of the Library
- Game Night
- Garden Club
- Genealogy Group
- Golf
- Holiday Parties
- Ice Cream Socials
- Knit Wits
- Learning in Retirement
- Lifestyle Planning Committee
- Line Dancing
- Mahjong
- Military Affairs Committee
- Model Railroad
- Music Club
- Nest Egg Investment Club
- Open Mic Night
- Paint and Paper Arts
- Peach Wagon
- Peachtree Singers
- Photography Club
- Pickleball Club
- Pinochle
- Poker
- Road Scholar
- Social Events Committee
- Softball
- Solo Group
- Sunshine Club
- Tap/Jazz Classes
- Tennis Club
- Travel Group
- Volunteer Opportunities
- Walking Group
- Water Volleyball
- Women's Club
- Wood Carving Group
- Yoga
- Zumba

