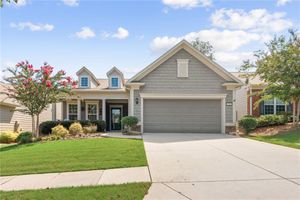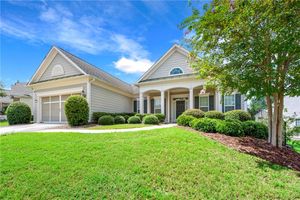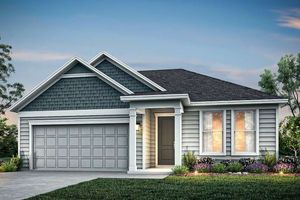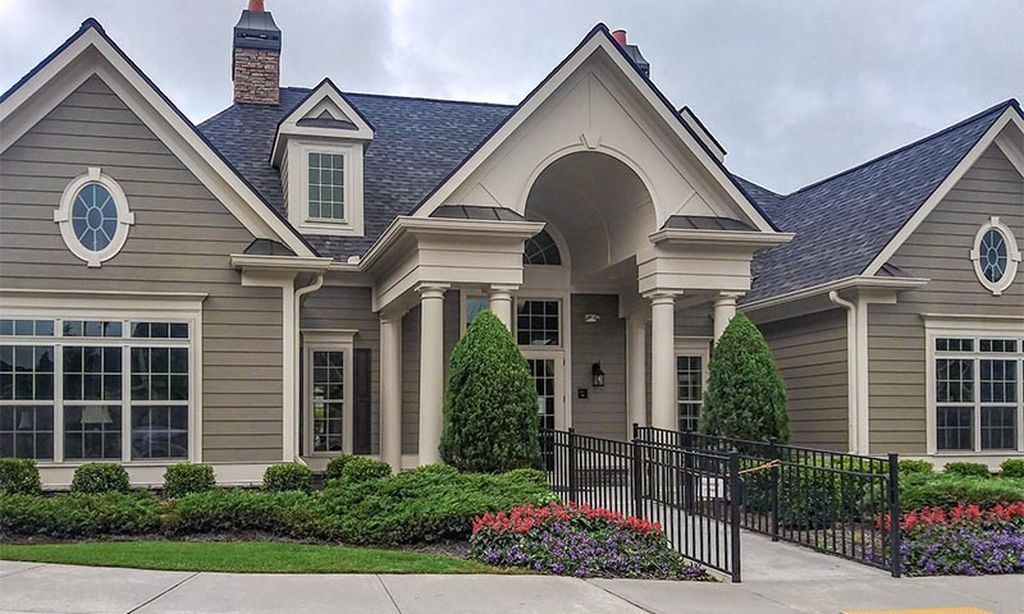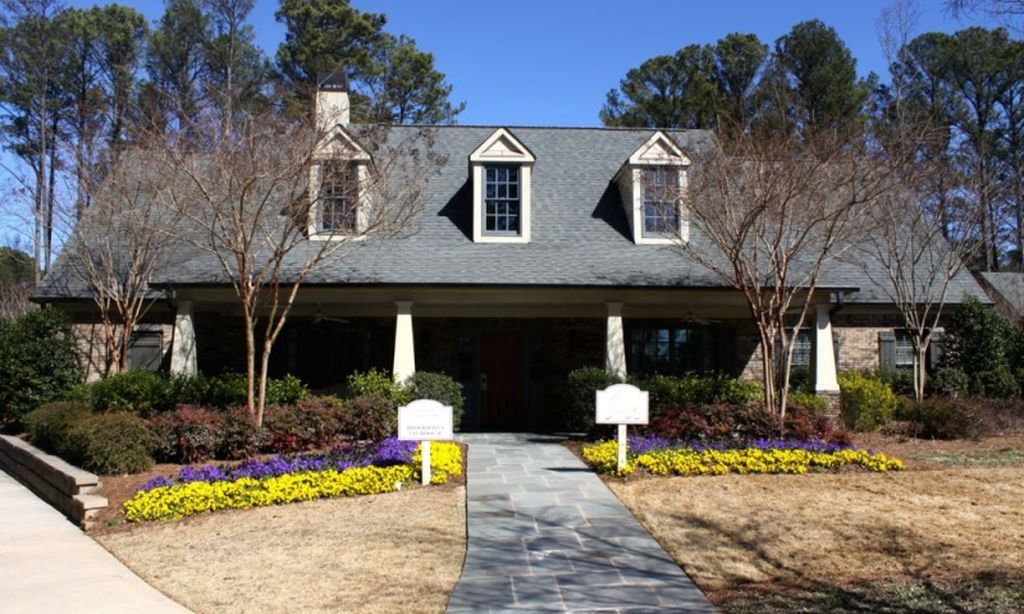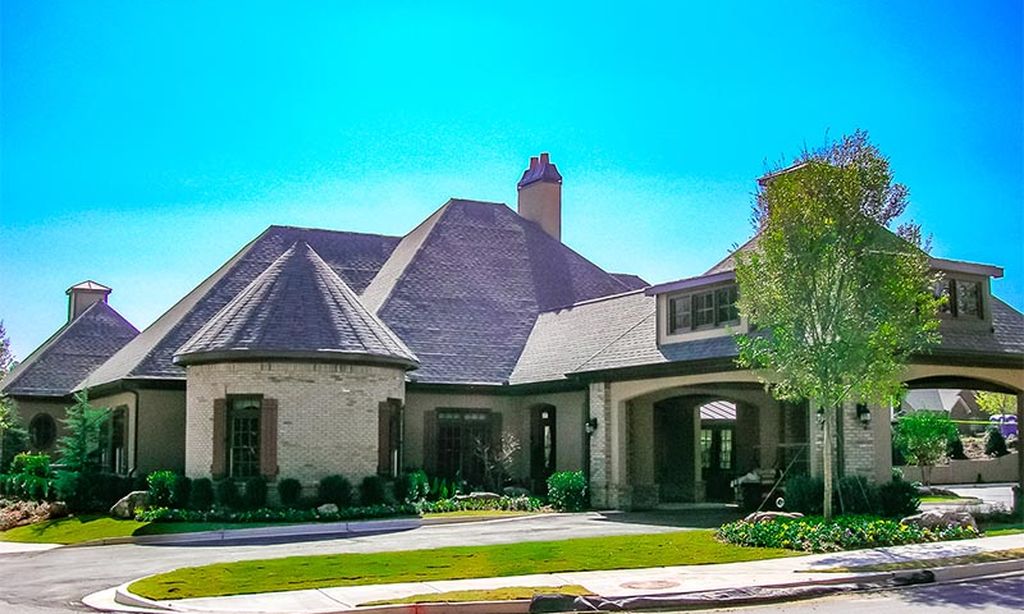- 3 beds
- 2 baths
- 2,289 sq ft
902 Coffee Berry Ct, Griffin, GA, 30223
Community: Sun City Peachtree
-
Home type
Single family
-
Year built
2018
-
Lot size
20,909 sq ft
-
Price per sq ft
$185
-
Taxes
$4854 / Yr
-
Last updated
1 months ago
-
Views
2
-
Saves
2
Questions? Call us: (470) 516-9126
Overview
Welcome to this beautifully curated Martin Ray floor plan hosting 3-bedrooms, 2-baths nestled in the heart of Griffin’s sought-after 55+ Sun City. This single-level residence offers the perfect blend of comfort, convenience, and low-maintenance living. Step inside to find an open and inviting floor plan featuring a spacious living area, dedicated office—ideal for working from home or hobbies—and a bright, airy sunroom that’s perfect for morning coffee or relaxing with a book. The well-appointed kitchen boasts ample cabinetry and counter space, making meal prep a breeze. The primary suite offers a peaceful retreat with an en-suite bath and generous closet space, while two additional bedrooms provide room for guests or additional storage. Located on a quiet cul-de-sac, this home also features a two-car garage, easy-to-maintain landscaping, and access to the community’s amenities, which include a clubhouse, fitness center, and social events designed with active adults in mind. Don’t miss the opportunity to enjoy a relaxed lifestyle in a vibrant, friendly neighborhood. Schedule your private showing today!
Interior
Appliances
- Dishwasher, Double Oven, Gas Cooktop, Range Hood, Refrigerator
Bedrooms
- Bedrooms: 3
Bathrooms
- Total bathrooms: 2
- Full baths: 2
Laundry
- Laundry Room
- Main Level
Cooling
- Ceiling Fan(s), Central Air, Electric
Heating
- Central, Natural Gas
Fireplace
- 1
Features
- Tray Ceiling(s), Walk-In Closet(s), Dual Pane Window(s), Home Office, Sunroom
Levels
- One
Exterior
Private Pool
- No
Patio & Porch
- Front Porch, Patio, Screened
Roof
- Composition
Garage
- Garage Spaces: 2
- Attached
- Driveway
- Garage
- Garage Faces Front
- Kitchen Level
Carport
- None
Year Built
- 2018
Lot Size
- 0.48 acres
- 20,909 sq ft
Waterfront
- No
Water Source
- Public
Sewer
- Public Sewer
Community Info
Taxes
- Annual amount: $4,854.00
- Tax year: 2024
Senior Community
- Yes
Features
- Business Center, Clubhouse, Club, Fitness Center, Gated, Golf, Home Owners Association, Meeting Room, Pickleball, Pool, Street Lights, Tennis Court(s)
Location
- City: Griffin
- County/Parrish: Spalding - GA
Listing courtesy of: Avery Harrison, Bolst, Inc. Listing Agent Contact Information: 770-639-0469
Source: Fmlsb
MLS ID: 7604961
Listings identified with the FMLS IDX logo come from FMLS and are held by brokerage firms other than the owner of this website and the listing brokerage is identified in any listing details. Information is deemed reliable but is not guaranteed. If you believe any FMLS listing contains material that infringes your copyrighted work, please click here to review our DMCA policy and learn how to submit a takedown request. © 2025 First Multiple Listing Service, Inc.
Want to learn more about Sun City Peachtree?
Here is the community real estate expert who can answer your questions, take you on a tour, and help you find the perfect home.
Get started today with your personalized 55+ search experience!
Homes Sold:
55+ Homes Sold:
Sold for this Community:
Avg. Response Time:
Community Key Facts
Age Restrictions
- 55+
Amenities & Lifestyle
- See Sun City Peachtree amenities
- See Sun City Peachtree clubs, activities, and classes
Homes in Community
- Total Homes: 3,387
- Home Types: Single-Family
Gated
- Yes
Construction
- Construction Dates: 2007 - Present
- Builder: Del Webb
Similar homes in this community
Popular cities in Georgia
The following amenities are available to Sun City Peachtree - Griffin, GA residents:
- Clubhouse/Amenity Center
- Golf Course
- Restaurant
- Fitness Center
- Indoor Pool
- Outdoor Pool
- Aerobics & Dance Studio
- Indoor Walking Track
- Card Room
- Ceramics Studio
- Arts & Crafts Studio
- Ballroom
- Performance/Movie Theater
- Computers
- Library
- Billiards
- Walking & Biking Trails
- Tennis Courts
- Pickleball Courts
- Bocce Ball Courts
- Softball/Baseball Field
- Basketball Court
- Volleyball Court
- Lakes - Scenic Lakes & Ponds
- Outdoor Amphitheater
- Gardening Plots
- Playground for Grandkids
- Outdoor Patio
- Pet Park
- Golf Practice Facilities/Putting Green
- On-site Retail
- Multipurpose Room
- Locker Rooms
There are plenty of activities available in Sun City Peachtree. Here is a sample of some of the clubs, activities and classes offered here.
- Aerobics and Yoga
- Apple Group
- Arts and Crafts
- Arts and Entertainment
- Ballroom Dancing
- Bible Study
- Billiards Club
- Bocce Ball
- Book Club
- Book Discussion
- Bridge
- Bunco
- Canasta - Hand and Foot
- Canvas Chair Sailors
- Cardio Mix
- Cards and Games
- Chess Club
- Christian Fellowship Group
- Classic Vinyl Bandstand
- Collette Travel Club
- Continuing Education
- Day Trippers
- Dog Lovers Group
- Dominoes
- Euchre
- Footlights
- Friends of the Library
- Game Night
- Garden Club
- Genealogy Group
- Golf
- Holiday Parties
- Ice Cream Socials
- Knit Wits
- Learning in Retirement
- Lifestyle Planning Committee
- Line Dancing
- Mahjong
- Military Affairs Committee
- Model Railroad
- Music Club
- Nest Egg Investment Club
- Open Mic Night
- Paint and Paper Arts
- Peach Wagon
- Peachtree Singers
- Photography Club
- Pickleball Club
- Pinochle
- Poker
- Road Scholar
- Social Events Committee
- Softball
- Solo Group
- Sunshine Club
- Tap/Jazz Classes
- Tennis Club
- Travel Group
- Volunteer Opportunities
- Walking Group
- Water Volleyball
- Women's Club
- Wood Carving Group
- Yoga
- Zumba

