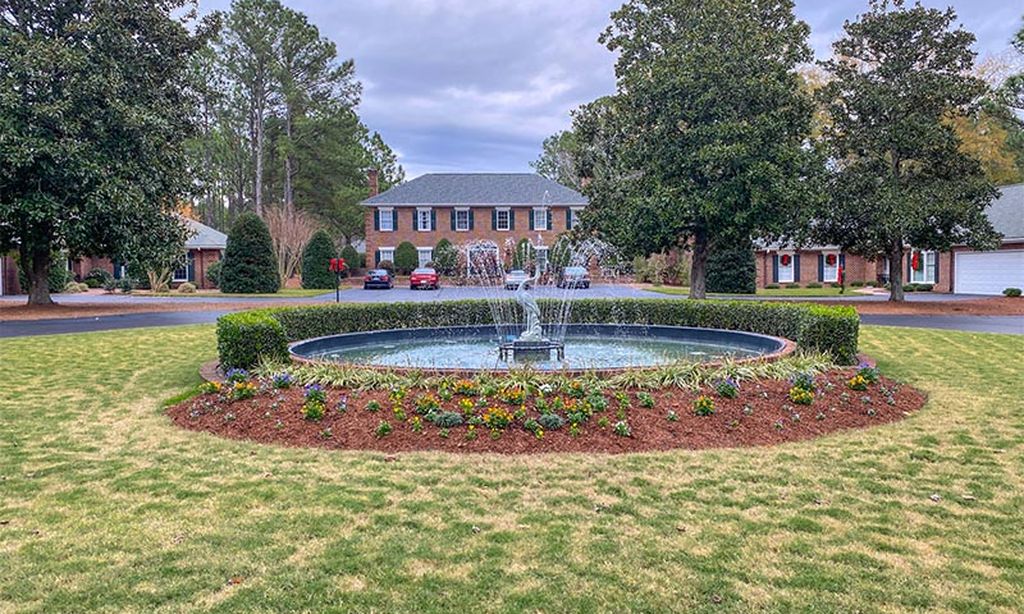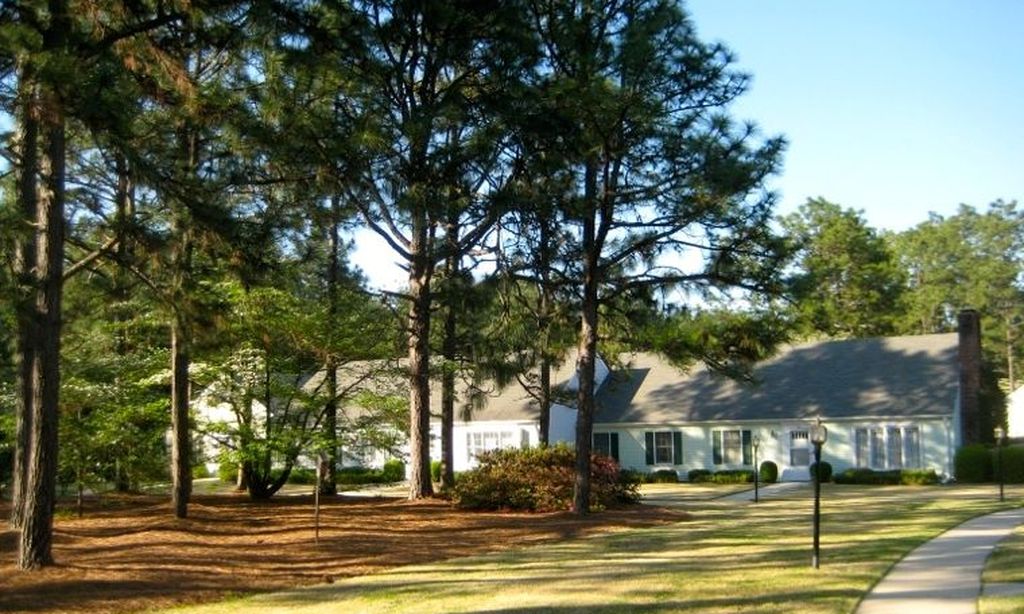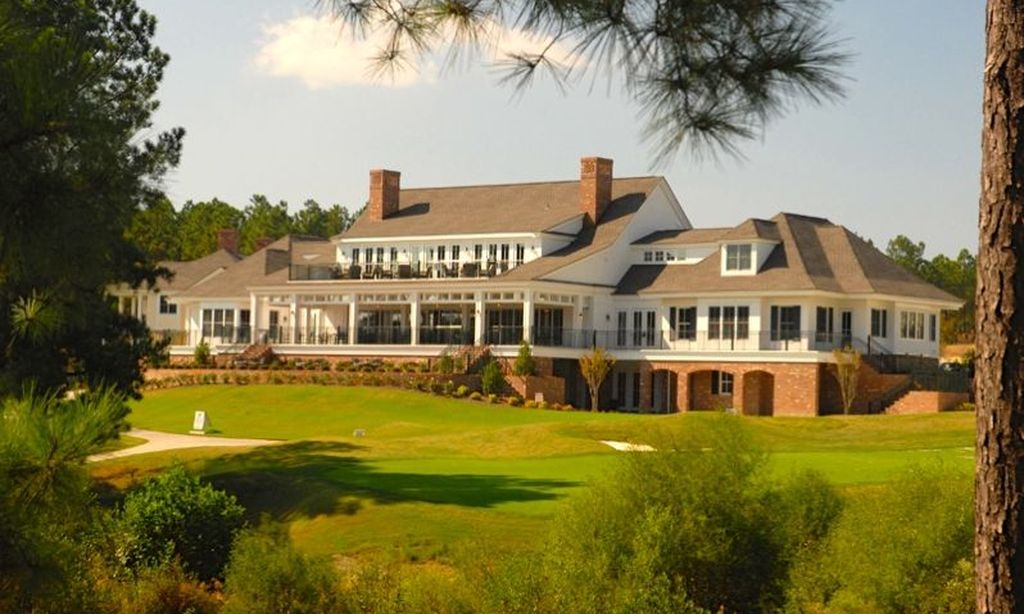- 3 beds
- 4 baths
- 2,957 sq ft
9332 Whistling Straits Dr, Fort Mill, SC, 29707
Community: Knollwood Village
-
Home type
Single family
-
Year built
2006
-
Lot size
10,454 sq ft
-
Price per sq ft
$245
-
HOA fees
$318 / Mo
-
Last updated
3 days ago
-
Views
5
-
Saves
4
Questions? Call us: (910) 725-5898
Overview
One of the best locations in Sun City with a quick 5 minute golf cart ride to the main clubhouse and amenities. Welcome home to this beautifully designed Morningside Lane Manor Home . This stunning residence has nearly 3000 Square feet of living space with an elegant partial brick/stone exterior with a charming front porch. Inside you will find gorgeous hardwoods flowing through the main living areas enhanced by natural light from solar tubes in the kitchen and great room. The gourmet kitchen features light grey cabinetry, stainless steel appliances, gas cooktop with vent hood, spacious center island, granite countertops, breakfast bar and a large walk-in pantry. Off the kitchen is the formal dining room with tray ceiling and butler's pantry for entertaining. The open great room has gas log fireplace flanked by custom built ins all abutting a glass walled sunroom. Off the sunroom is a glass enclosed 3 season room with vaulted ceiling and tile flooring for year round relaxation that opens to a patio for grilling and outdoor living. Retreat to your large primary suit with tray ceiling and spa inspired en suite bathroom with dual vanities, quartz counters, soaking tub, a frameless shower and huge split walk-in closet. On the other side of the home are 2 more bedrooms with en suite baths and a laundry room with mud sink. To the left of the front entrance is a dedicated room for an office or library. Additional highlights are a central vacuum connection, 2 car garage with insulated overhead door, epoxy flooring, storage cabinets. This one is move in ready and a must see , not on a busy street and close to clubhouse, amenities and shopping at the front of neighborhood.
Interior
Appliances
- Dishwasher, Disposal, Gas Cooktop, Gas Water Heater, Microwave, Refrigerator with Ice Maker, Wall Oven, Washer/Dryer
Bedrooms
- Bedrooms: 3
Bathrooms
- Total bathrooms: 4
- Half baths: 1
- Full baths: 3
Laundry
- Laundry Room
- Sink
Cooling
- Ceiling Fan(s), Central Air
Heating
- Forced Air, Natural Gas
Fireplace
- 1, Gas Log,Great Room
Features
- Attic Stairs Pulldown, Breakfast Bar, Cable Prewire, Entrance Foyer, Garden Tub, Kitchen Island, Open Floorplan, Split Bedroom, Walk-In Closet(s), Walk-In Pantry
Levels
- One
Size
- 2,957 sq ft
Exterior
Private Pool
- No
Roof
- Architectural Shingle
Garage
- Attached
- Garage Spaces: 2
- Driveway
- Attached Garage
Carport
- None
Year Built
- 2006
Lot Size
- 0.24 acres
- 10,454 sq ft
Waterfront
- No
Water Source
- County Water
Sewer
- County Sewer
Community Info
HOA Information
- Association Fee: $318
- Association Fee Frequency: Monthly
Senior Community
- Yes
Features
- Fifty Five and Older, Concierge, Dog Park, Fitness Center, Golf, Outdoor Pool, Pickleball, Tennis Court(s)
Location
- City: Fort Mill
- County/Parrish: Lancaster
Listing courtesy of: Dan Dooley, NorthGroup Real Estate LLC Listing Agent Contact Information: 704-968-3604
MLS ID: 4332758
Listings courtesy of Canopy MLS as distributed by MLS GRID. Based on information submitted to the MLS GRID as of Feb 25, 2026, 10:54pm PST. All data is obtained from various sources and may not have been verified by broker or MLS GRID. Supplied Open House Information is subject to change without notice. All information should be independently reviewed and verified for accuracy. Properties may or may not be listed by the office/agent presenting the information. Properties displayed may be listed or sold by various participants in the MLS. Some IDX listings have been excluded from this website.The Digital Millennium Copyright Act of 1998, 17 U.S.C. § 512 (the "DMCA") provides recourse for copyright owners who believe that material appearing on the Internet infringes their rights under U.S. copyright law. If you believe in good faith that any content or material made available in connection with our website or services infringes your copyright, you (or your agent) may send us a notice requesting that the content or material be removed, or access to it blocked. Notices must be sent in writing by email to [email protected] DMCA requires that your notice of alleged copyright infringement include the following information:(1) description of the copyrighted work that is the subject of claimed infringement;(2) description of the alleged infringing content and information sufficient to permit us to locate the content;(3) contact information for you, including your address, telephone number and email address;(4) a statement by you that you have a good faith belief that the content in the manner complained of is not authorized by the copyright owner, or its agent, or by the operation of any law;(5) a statement by you, signed under penalty of perjury, that the information in the notification is accurate and that you have the authority to enforce the copyrights that are claimed to be infringed; and(6) a physical or electronic signature of the copyright owner or a person authorized to act on the copyright owner’s behalf. Failure to include all of the above information may result in the delay of the processing of your complaint.
Knollwood Village Real Estate Agent
Want to learn more about Knollwood Village?
Here is the community real estate expert who can answer your questions, take you on a tour, and help you find the perfect home.
Get started today with your personalized 55+ search experience!
Want to learn more about Knollwood Village?
Get in touch with a community real estate expert who can answer your questions, take you on a tour, and help you find the perfect home.
Get started today with your personalized 55+ search experience!
Homes Sold:
55+ Homes Sold:
Sold for this Community:
Avg. Response Time:
Community Key Facts
Age Restrictions
- 55+
Amenities & Lifestyle
- See Knollwood Village amenities
- See Knollwood Village clubs, activities, and classes
Homes in Community
- Total Homes: 240
- Home Types: Attached, Condos, Single-Family
Gated
- No
Construction
- Construction Dates: 1959 - 2000
Similar homes in this community
Popular cities in North Carolina
The following amenities are available to Knollwood Village - Southern Pines, NC residents:
- Clubhouse/Amenity Center
- Golf Course
- Restaurant
- Fitness Center
- Outdoor Pool
- Library
- Walking & Biking Trails
- Lakes - Scenic Lakes & Ponds
- Golf Practice Facilities/Putting Green
- On-site Retail
- Multipurpose Room
- Golf Shop/Golf Services/Golf Cart Rentals
There are plenty of activities available in Knollwood Village. Here is a sample of some of the clubs, activities and classes offered here.
- Private Golf Lessons
- Golf Clubs & Camps








