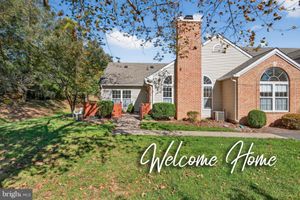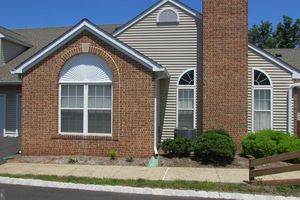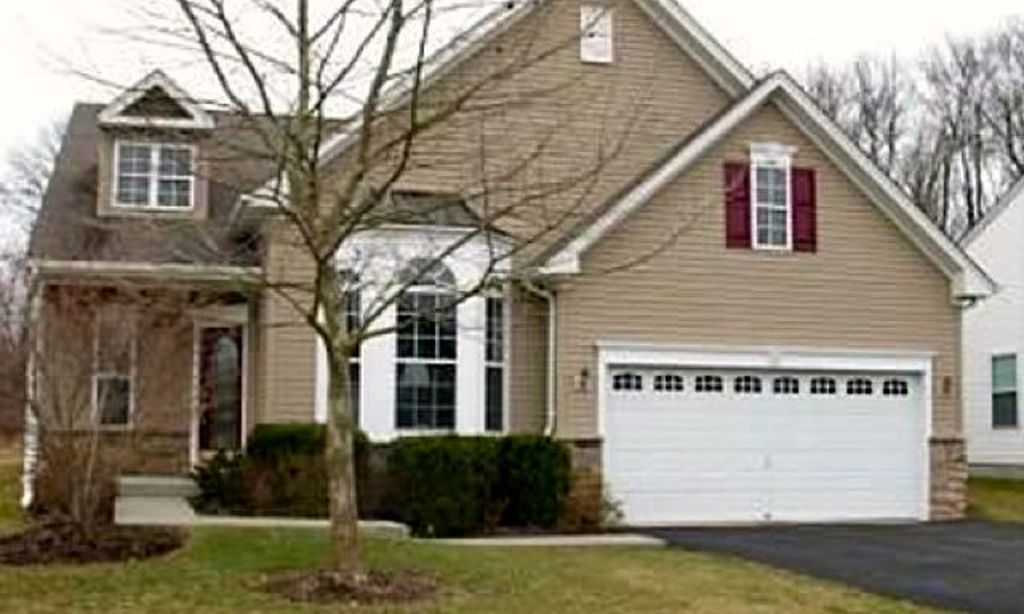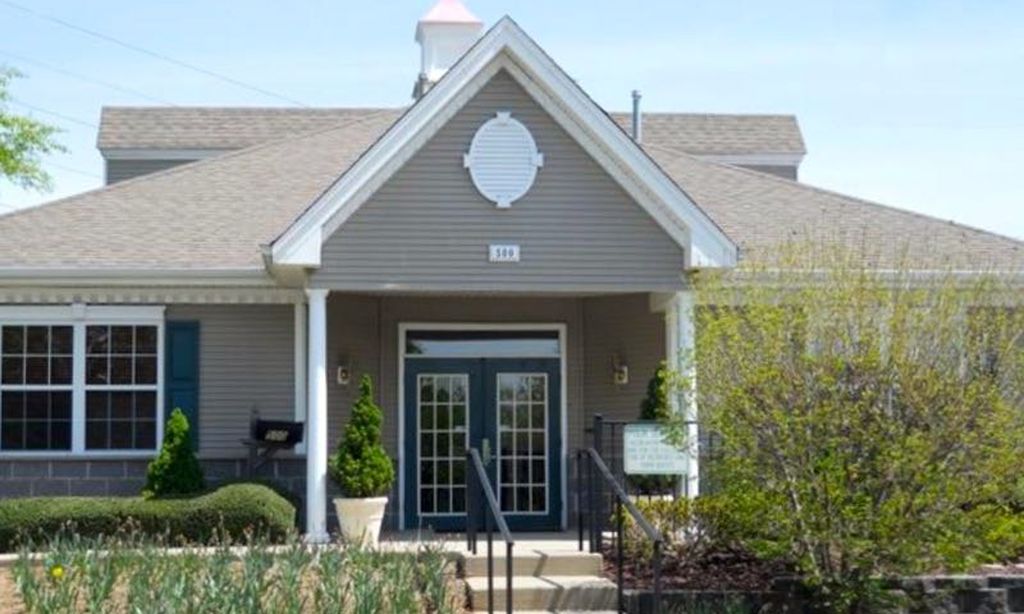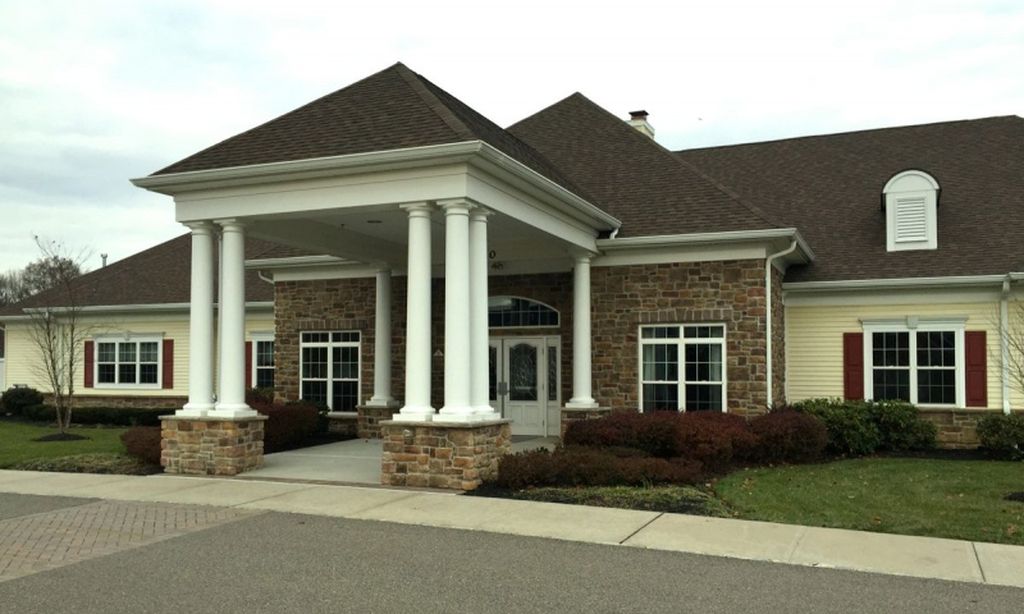-
Home type
Condominium
-
Year built
2018
-
Lot size
0 sq ft
-
Price per sq ft
$292
-
Taxes
$14423 / Yr
-
Last updated
1 day ago
-
Views
4
Questions? Call us: (856) 543-2239
Overview
Don't miss this beautiful end-unit townhome Rosedale model in the desirable Heritage at Pennington community. As you enter this pristine 3 bedroom, 2.5 bath home you enjoy a flex space - this space could be used in so many ways…a music room, play room, wine tasting room, formal living room, or any way that works for you. From there you enter the luxurious open floor plan - the kitchen with custom white wood 42” cabinets with soft close, quartz countertops, stainless steel appliances, beverage refrigerator, custom glass mosaic tile backsplash, under cabinet lighting and an enormous island makes for a fabulous work place for the culinary enthusiast or for easy entertaining. The dining space opens to the custom paver patio through sliding glass doors. The spacious and inviting living room is open to the dining area and kitchen. It has a custom brick wall, gas fireplace, it's wired for TV above the fireplace and on the brick wall, and has built-in shelving. Finishing off the first floor is a powder room with a solid wood custom vanity and Schumacher wallpaper, a pantry that has truly been customized, an under the steps closet with a freezer and water softener tucked away. There is also a garage with an EV charger, whole house surge protector, and slot wall/custom overhead storage units. Upstairs is a spacious primary suite with two walk in closets with custom shelving, a luxurious bath with double sinks and a walk in shower. Two additional bedrooms, each with custom window treatments, custom closets, smart lighting, and wired for fans are located on the second floor. There is an additional full bathroom, Laundry with a W/D and tankless hot water system that completing the second floor. Additional features include: Custom window treatments throughout. Custom closets throughout Custom lighting throughout, including recessed lighting, designer light fixtures and smart lighting. 9’ ceilings throughout. Smart thermostats Wood floors throughout Whole house security system The COA is responsible for all exterior walls, roof, snow removal, and landscaping. The fireplace, chimney and flue are AS IS with no known defects. 10/10 rated Tollgate Grammar School in the highest rated Hopewell Valley School district This home is in walking distance to Pennington shops and restaurants - as well as easy access to major roadways and train stations. This home will not last!
Interior
Appliances
- Built-In Microwave, Dishwasher, Disposal, Dryer - Gas, Dryer - Front Loading, Exhaust Fan, Freezer, Oven - Self Cleaning, Oven - Single, Oven/Range - Gas, Refrigerator, Stainless Steel Appliances, Washer - Front Loading, Water Conditioner - Owned, Water Heater - Tankless
Bedrooms
- Bedrooms: 3
Bathrooms
- Total bathrooms: 3
- Half baths: 1
- Full baths: 2
Cooling
- Central A/C
Heating
- Forced Air
Fireplace
- 1
Features
- Bathroom - Walk-In Shower, Bathroom - Tub Shower, Built-Ins, Carpet, Combination Dining/Living, Combination Kitchen/Dining, Combination Kitchen/Living, Dining Area, Floor Plan - Open, Kitchen - Gourmet, Kitchen - Island, Pantry, Primary Bath(s), Recessed Lighting, Upgraded Countertops, Walk-in Closet(s), Water Treat System, Window Treatments, Wood Floors, Other
Levels
- 2
Size
- 2,330 sq ft
Exterior
Private Pool
- No
Roof
- Shingle
Garage
- Garage Spaces: 1
- Electric Vehicle Charging Station(s)
- Paved Driveway
Carport
- None
Year Built
- 2018
Waterfront
- No
Water Source
- Public
Sewer
- Public Sewer
Community Info
Taxes
- Annual amount: $14,423.00
- Tax year: 2024
Senior Community
- No
Location
- City: Pennington
- Township: PENNINGTON BORO
Listing courtesy of: Heidi R Joseph, BHHS Fox & Roach - Princeton Listing Agent Contact Information: [email protected]
MLS ID: NJME2065314
The information included in this listing is provided exclusively for consumers' personal, non-commercial use and may not be used for any purpose other than to identify prospective properties consumers may be interested in purchasing. The information on each listing is furnished by the owner and deemed reliable to the best of his/her knowledge, but should be verified by the purchaser. BRIGHT MLS and 55places.com assume no responsibility for typographical errors, misprints or misinformation. This property is offered without respect to any protected classes in accordance with the law. Some real estate firms do not participate in IDX and their listings do not appear on this website. Some properties listed with participating firms do not appear on this website at the request of the seller.
Pennington Point Real Estate Agent
Want to learn more about Pennington Point?
Here is the community real estate expert who can answer your questions, take you on a tour, and help you find the perfect home.
Get started today with your personalized 55+ search experience!
Want to learn more about Pennington Point?
Get in touch with a community real estate expert who can answer your questions, take you on a tour, and help you find the perfect home.
Get started today with your personalized 55+ search experience!
Homes Sold:
55+ Homes Sold:
Sold for this Community:
Avg. Response Time:
Community Key Facts
Age Restrictions
- 55+
Amenities & Lifestyle
- See Pennington Point amenities
- See Pennington Point clubs, activities, and classes
Homes in Community
- Total Homes: 96
- Home Types: Attached
Gated
- No
Construction
- Construction Dates: 1995 - 1995
Similar homes in this community
Popular cities in New Jersey
The following amenities are available to Pennington Point - Pennington, NJ residents:
- Clubhouse/Amenity Center
- Fitness Center
- Multipurpose Room
There are plenty of activities available in Pennington Point. Here is a sample of some of the clubs, activities and classes offered here.

