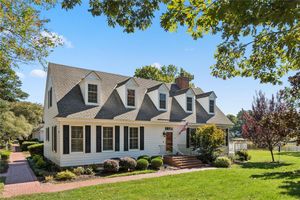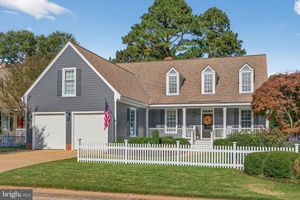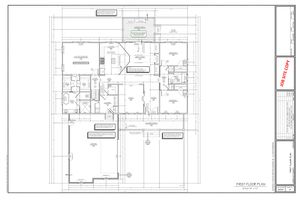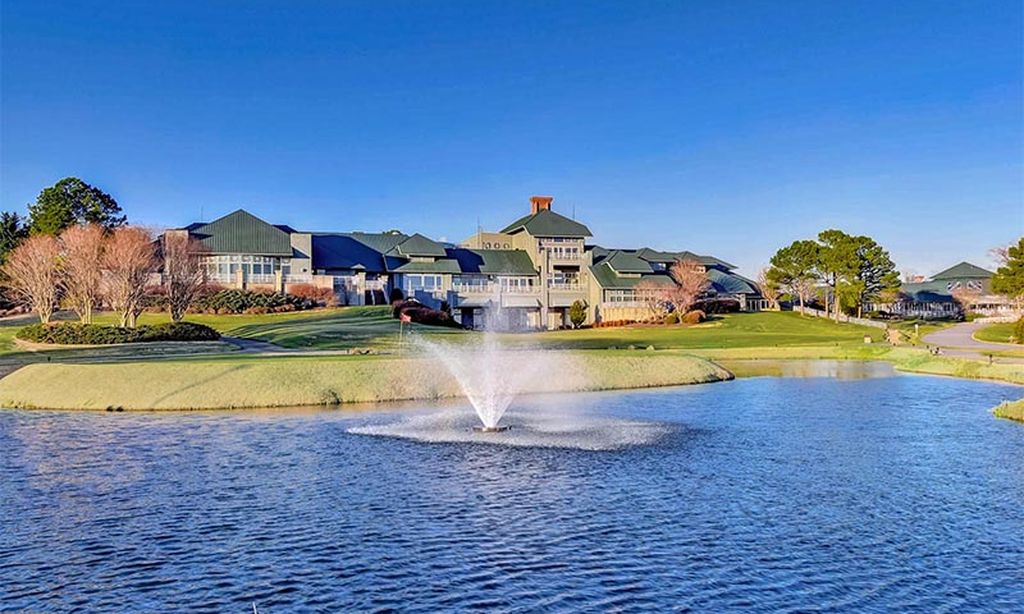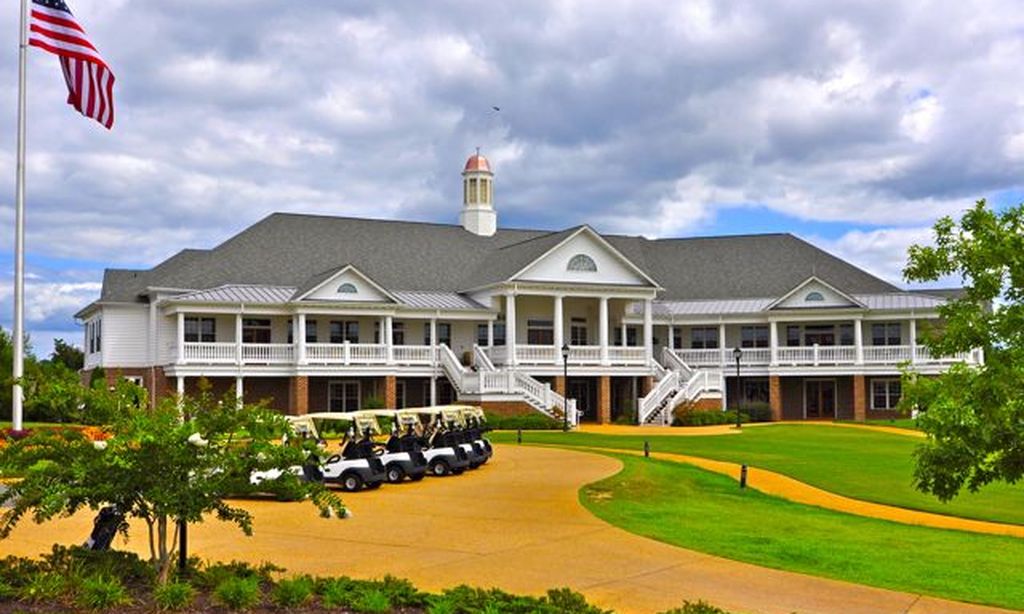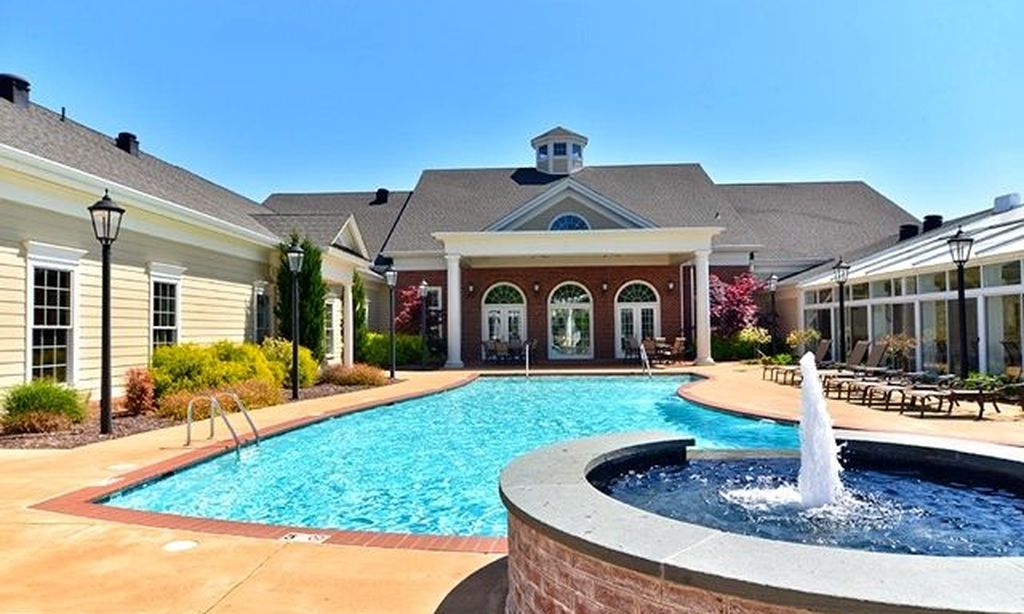- 4 beds
- 4 baths
- 4,290 sq ft
100 Eaglescliffe, Williamsburg, VA, 23188
Community: Ford’s Colony
-
Home type
Detached
-
Year built
2012
-
Lot size
13,504 sq ft
-
Price per sq ft
$232
-
Taxes
$7681 / Yr
-
HOA fees
$195 / Mo
-
Last updated
Today
-
Views
3
Questions? Call us: (757) 703-3175
Overview
Come home to elegance, comfort, and community. Located near the Country Club in Ford’s Colony, this stunning four bedroom home features a first-floor primary suite, bonus room, and office with fireplace. The grand two-story living room with gas fireplace creates a dramatic focal point, while the open kitchen with large pantry makes entertaining a breeze. Spacious walk-in attic offers plenty of storage. Nestled in a vibrant neighborhood, enjoy proximity to shopping, dining, and Historic Williamsburg. A beautiful blend of style and function!
Interior
Appliances
- Built-In Oven, Dishwasher, Exhaust Fan, Some Electric Appliances, Some Gas Appliances, Disposal, Gas Water Heater, Microwave, Range, Refrigerator, Water Heater
Bedrooms
- Bedrooms: 4
Bathrooms
- Total bathrooms: 4
- Half baths: 1
- Full baths: 3
Laundry
- Washer Hookup
- Dryer Hookup
Cooling
- Heat Pump, Zoned
Heating
- Electric, Heat Pump, Zoned
Fireplace
- 2
Features
- Attic Access, Bookcases, Built-in Features, Balcony, Bay Window, Ceiling Fan(s), Cathedral Ceiling(s), Dining Area, Separate/Formal Dining Room, Double Vanity, Eat-in Kitchen, French Door(s)/Atrium Door(s), High Ceilings, Jetted Tub, Kitchen Island, Pantry, Pull Down Attic Stairs, Recessed Lighting, Solid Surface Counters, Skylights, Walk-In Closet(s)
Levels
- Two
Size
- 4,290 sq ft
Exterior
Private Pool
- No
Patio & Porch
- Deck, Patio
Roof
- Asphalt,Shingle
Garage
- Attached
- Garage Spaces: 2
- Attached
- DirectAccess
- Driveway
- FinishedGarage
- Garage
- GarageDoorOpener
- Oversized
- Paved
- GarageFacesRear
- TwoSpaces
- GarageFacesSide
- Boat
- RvAccessParking
Carport
- None
Year Built
- 2012
Lot Size
- 0.31 acres
- 13,504 sq ft
Waterfront
- No
Water Source
- Public
Sewer
- Public Sewer
Community Info
HOA Fee
- $195
- Frequency: Monthly
- Includes: Management
Taxes
- Annual amount: $7,681.00
- Tax year: 2024
Senior Community
- No
Features
- BasketballCourt, CommonGroundsArea, Clubhouse, CommunityPool, Golf, Gated, Lake, Playground, Park, Pond, Pool, PuttingGreen, SportsField, TennisCourts, TrailsPaths
Location
- City: Williamsburg
- County/Parrish: James City Co.
Listing courtesy of: Julie Casey, Liz Moore & Associates-2 Listing Agent Contact Information: [email protected]
Source: Wmlst
MLS ID: 2502985
© 2025 WMLS. All rights reserved. The property data as provided by 55places.com is believed to be correct, however, interested parties are advised to confirm the information prior to making a purchase decision. The data relating to real estate for sale on this website comes in part from the Internet Data Exchange Program of the WMLS. Real estate listings held by brokerage firms other than 55places.com are marked with the Internet Data Exchange logo or the Internet Data Exchange brief/thumbnail logo and detailed information about them includes the name of the listing firms.
Ford’s Colony Real Estate Agent
Want to learn more about Ford’s Colony?
Here is the community real estate expert who can answer your questions, take you on a tour, and help you find the perfect home.
Get started today with your personalized 55+ search experience!
Want to learn more about Ford’s Colony?
Get in touch with a community real estate expert who can answer your questions, take you on a tour, and help you find the perfect home.
Get started today with your personalized 55+ search experience!
Homes Sold:
55+ Homes Sold:
Sold for this Community:
Avg. Response Time:
Community Key Facts
Age Restrictions
- None
Amenities & Lifestyle
- See Ford’s Colony amenities
- See Ford’s Colony clubs, activities, and classes
Homes in Community
- Total Homes: 3,250
- Home Types: Attached, Condos, Single-Family
Gated
- Yes
Construction
- Construction Dates: 1987 - Present
- Builder: Multiple Builders
Similar homes in this community
Popular cities in Virginia
The following amenities are available to Ford’s Colony - Williamsburg, VA residents:
- Clubhouse/Amenity Center
- Golf Course
- Restaurant
- Outdoor Pool
- Ballroom
- Walking & Biking Trails
- Tennis Courts
- Lakes - Fishing Lakes
- R.V./Boat Parking
- Parks & Natural Space
- Playground for Grandkids
- Multipurpose Room
- Business Center
- Gazebo
- Locker Rooms
- Golf Shop/Golf Services/Golf Cart Rentals
There are plenty of activities available in Ford's Colony. Here is a sample of some of the clubs, activities and classes offered here.
- Aging in Place
- Artists' League
- Bid Whist
- Biking
- Book Club
- Bosom Buddies
- Bowling
- Blood Pressure Reading Program
- BYOB
- Caring Neighbors
- CERT
- Chess Club
- CPR Training
- Colony Auto Enthusiasts
- Colony Wine & Cheese
- Computer & Technology Club
- Craft Club
- Dance Band
- Dance Club
- Dog Owners' Interest Group
- Duplicate Bridge
- Fit for Life
- Fly Fishing Club
- Ford's Colony Archery
- Ford's Colony Softball League
- Ford's Colony Volunteers for Education
- Friends & Neighbors
- Garden Club
- Genealogy Club
- Golf & Dine Society
- Golf Around
- Healthy Cooking
- Hospitality
- Jam Sessions
- Mah Jongg
- Men's Bible Study
- Model Railroad Club
- Monday Morning Bridge
- Music For Fun
- Newcomers
- Poker
- Pilates Club
- Pilates for Seniors
- Pinochle
- Round Robin Bridge
- Sea Scouts
- Silver Sneakers
- Solitaires
- Swimming
- Tai Chi
- Tennis Club
- Theater Club
- Trailblazers
- Travel Club
- Water Aerobics
- William & Mary Fan Club
- Wine & Dine
- Women's Bible Study
- Woodworkers
- Writers
- Yoga

